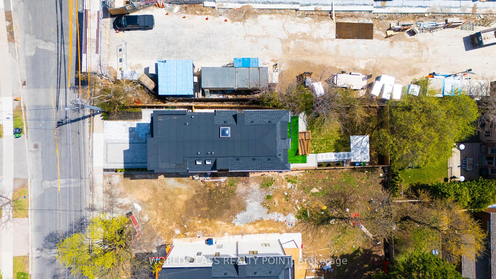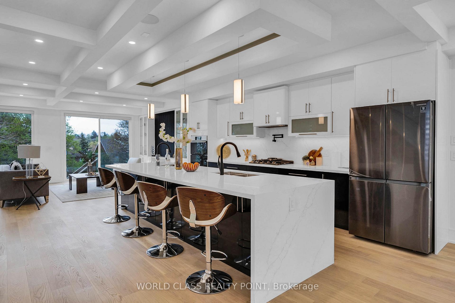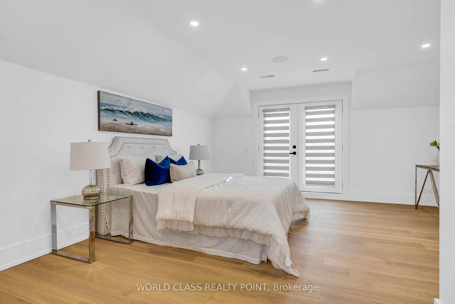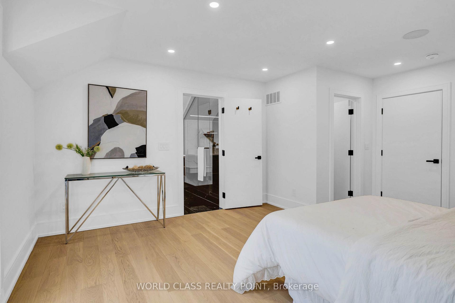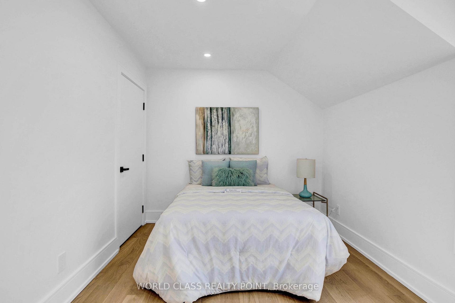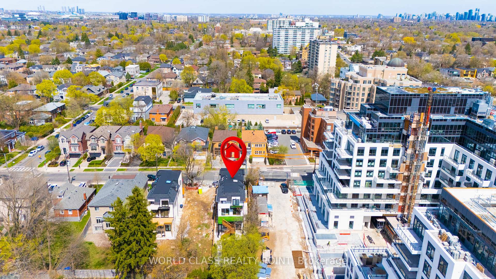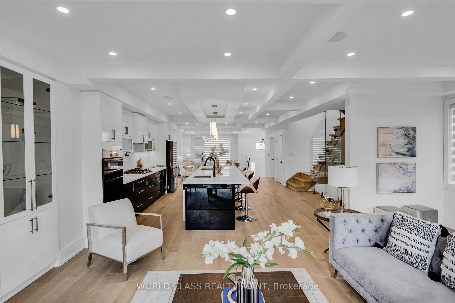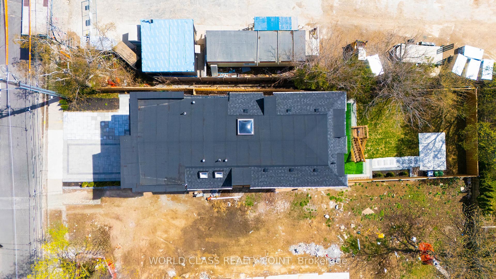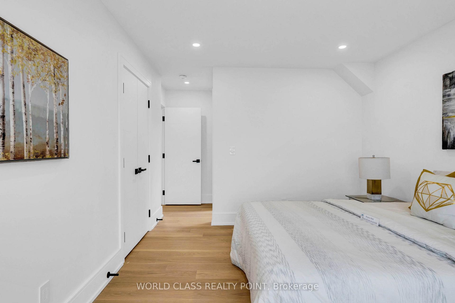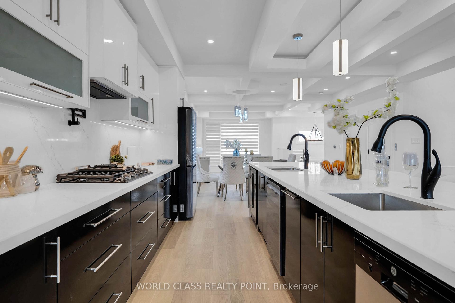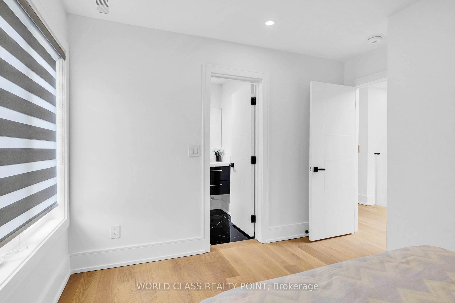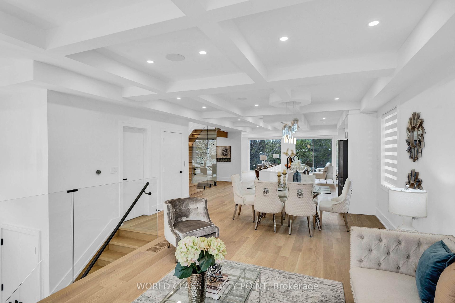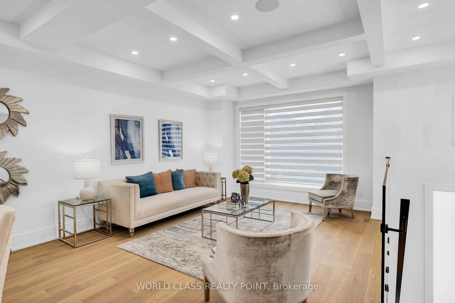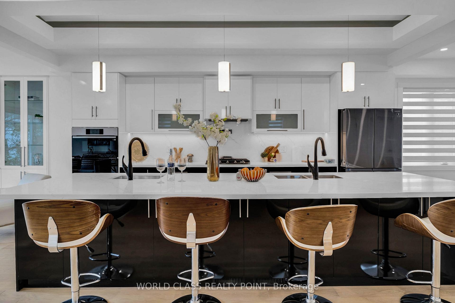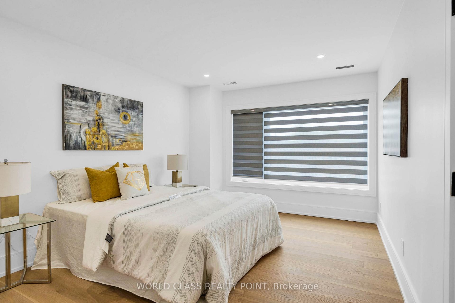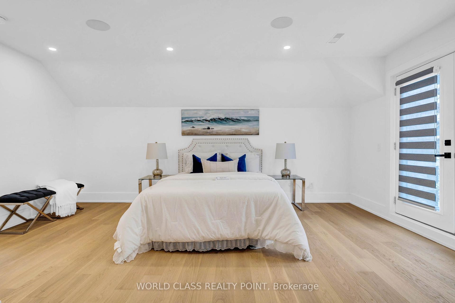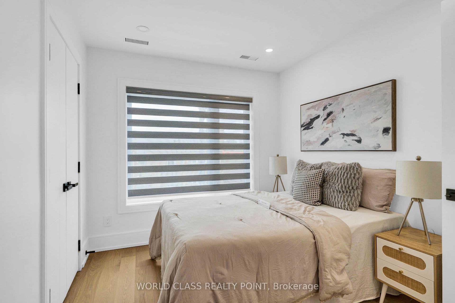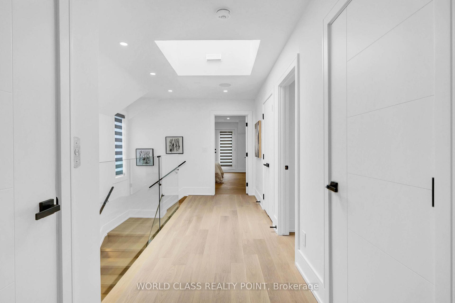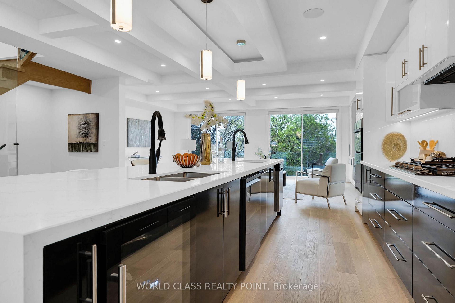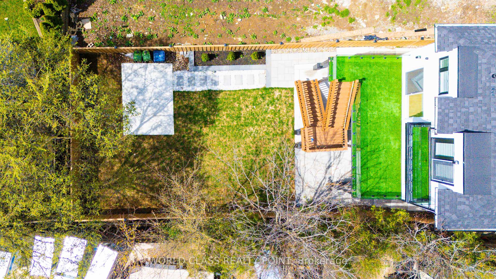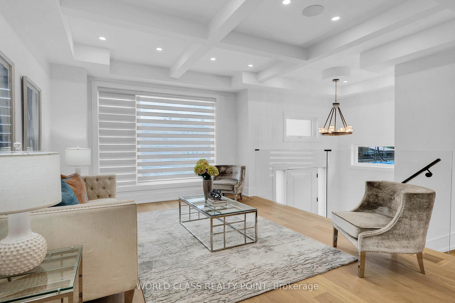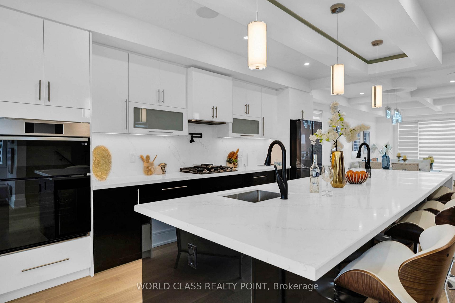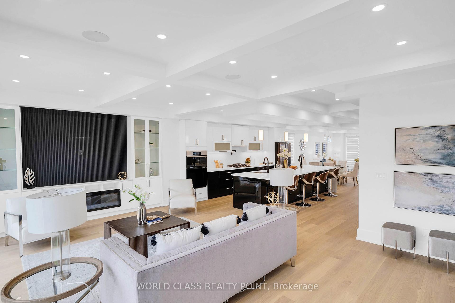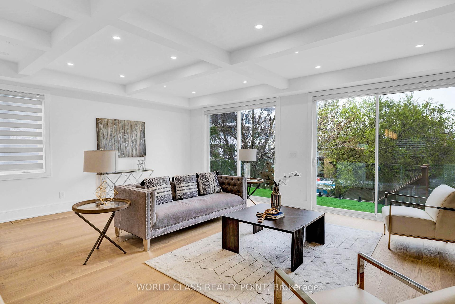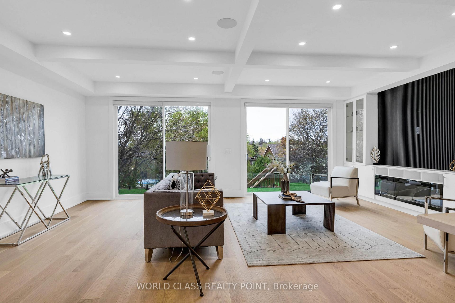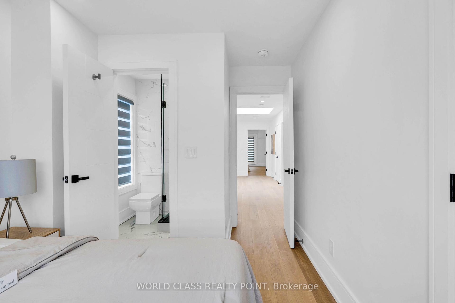$3,299,000
Available - For Sale
Listing ID: C12132052
517 Glencairn Aven , Toronto, M6B 1Z2, Toronto
| Welcome to this Ultra-Modern 4 bedroom Home At Prime North York Location. with Elevator access, Exterior W Bricks Aluminum Composite & Fluted Panels w Glass Railing Open Concept Large Kitchen W center island High End WIFI Controlled S/S Appliances, Quartz Counter Tops, Large Centre Island. Electric fireplace. Stairs w/Glass Railings. Lots Of Sunlight. Smart Home. Central Sound System. central vacuum Opens to Family Room & Kitchen. All Bedrooms w ensuits washrooms. master BR with balcony. 15 ft high bsmt ceiling. can be a perfect Nanny's suit . professionally finished landscaping make it exceptional home. |
| Price | $3,299,000 |
| Taxes: | $0.00 |
| Occupancy: | Owner |
| Address: | 517 Glencairn Aven , Toronto, M6B 1Z2, Toronto |
| Directions/Cross Streets: | Bathurst & Lawrence |
| Rooms: | 8 |
| Rooms +: | 3 |
| Bedrooms: | 4 |
| Bedrooms +: | 1 |
| Family Room: | T |
| Basement: | Apartment |
| Level/Floor | Room | Length(ft) | Width(ft) | Descriptions | |
| Room 1 | Main | Living Ro | 23.48 | 12.46 | Casement Windows, Open Concept, Hardwood Floor |
| Room 2 | Main | Dining Ro | 23.48 | 12.46 | Casement Windows, Open Concept, Hardwood Floor |
| Room 3 | Main | Kitchen | 18.04 | 16.01 | |
| Room 4 | Main | Family Ro | 20.01 | 21.98 | Fireplace, W/O To Deck, Combined w/Office |
| Room 5 | Main | Office | 20.01 | 21.98 | Casement Windows, Open Concept, Combined w/Family |
| Room 6 | Second | Bedroom | 22.44 | 13.12 | Walk-In Closet(s), 5 Pc Ensuite, W/O To Balcony |
| Room 7 | Second | Bedroom 2 | 12 | 9.84 | Casement Windows, 4 Pc Ensuite, Hardwood Floor |
| Room 8 | Second | Bedroom 3 | 11.48 | 9.97 | Casement Windows, 4 Pc Ensuite, Hardwood Floor |
| Room 9 | Second | Bedroom 4 | 10.1 | 8.95 | Casement Windows, 3 Pc Ensuite, Overlooks Frontyard |
| Room 10 | Second | Laundry | 4 | 3.28 | Formal Rm, Ceramic Floor |
| Room 11 | Basement | Other | 20.99 | 19.02 | Large Window, Vinyl Floor |
| Room 12 | Basement | Bedroom | 10.59 | 11.81 | Above Grade Window, Vinyl Floor |
| Room 13 | Basement | Kitchen | 10.59 | 19.02 | Open Concept, Vinyl Floor |
| Washroom Type | No. of Pieces | Level |
| Washroom Type 1 | 5 | Second |
| Washroom Type 2 | 4 | Second |
| Washroom Type 3 | 3 | Second |
| Washroom Type 4 | 2 | Ground |
| Washroom Type 5 | 4 | Basement |
| Washroom Type 6 | 5 | Second |
| Washroom Type 7 | 4 | Second |
| Washroom Type 8 | 3 | Second |
| Washroom Type 9 | 2 | Ground |
| Washroom Type 10 | 4 | Basement |
| Total Area: | 0.00 |
| Property Type: | Detached |
| Style: | 2-Storey |
| Exterior: | Brick, Stucco (Plaster) |
| Garage Type: | Built-In |
| Drive Parking Spaces: | 2 |
| Pool: | None |
| Approximatly Square Footage: | 2500-3000 |
| CAC Included: | N |
| Water Included: | N |
| Cabel TV Included: | N |
| Common Elements Included: | N |
| Heat Included: | N |
| Parking Included: | N |
| Condo Tax Included: | N |
| Building Insurance Included: | N |
| Fireplace/Stove: | Y |
| Heat Type: | Forced Air |
| Central Air Conditioning: | Central Air |
| Central Vac: | Y |
| Laundry Level: | Syste |
| Ensuite Laundry: | F |
| Sewers: | Sewer |
| Utilities-Cable: | Y |
| Utilities-Hydro: | Y |
$
%
Years
This calculator is for demonstration purposes only. Always consult a professional
financial advisor before making personal financial decisions.
| Although the information displayed is believed to be accurate, no warranties or representations are made of any kind. |
| WORLD CLASS REALTY POINT |
|
|

Shaukat Malik, M.Sc
Broker Of Record
Dir:
647-575-1010
Bus:
416-400-9125
Fax:
1-866-516-3444
| Virtual Tour | Book Showing | Email a Friend |
Jump To:
At a Glance:
| Type: | Freehold - Detached |
| Area: | Toronto |
| Municipality: | Toronto C04 |
| Neighbourhood: | Englemount-Lawrence |
| Style: | 2-Storey |
| Beds: | 4+1 |
| Baths: | 6 |
| Fireplace: | Y |
| Pool: | None |
Locatin Map:
Payment Calculator:

