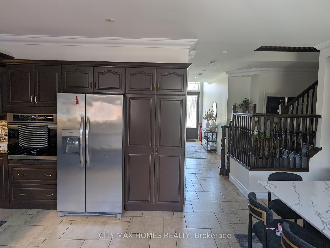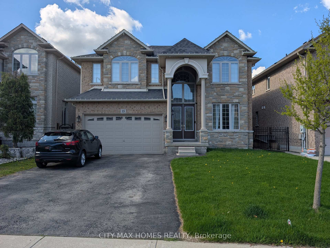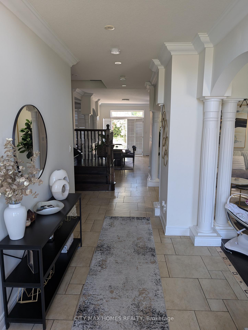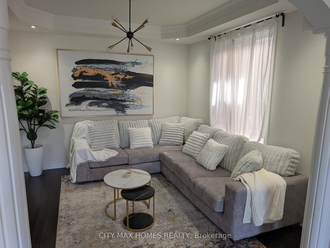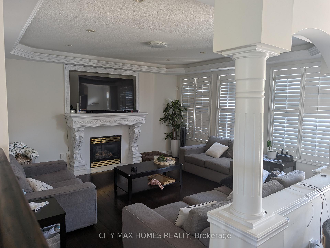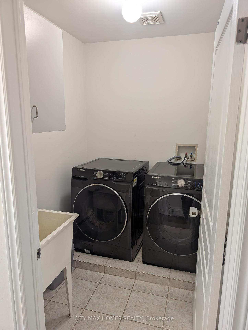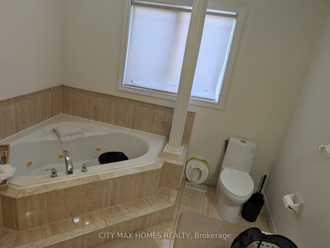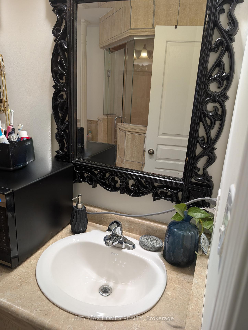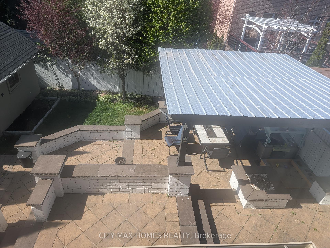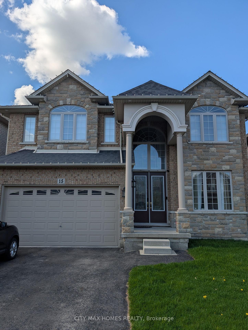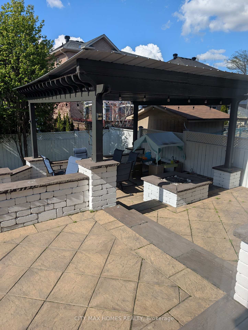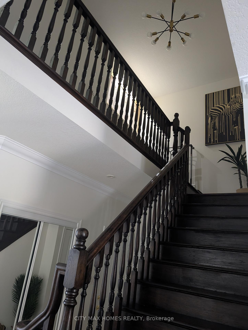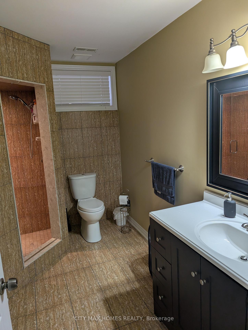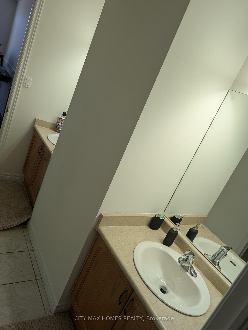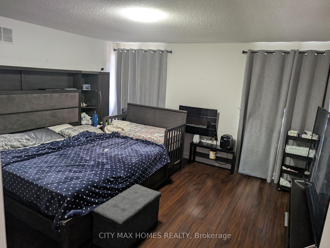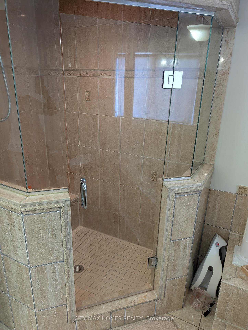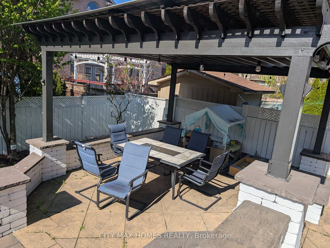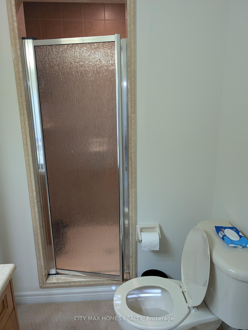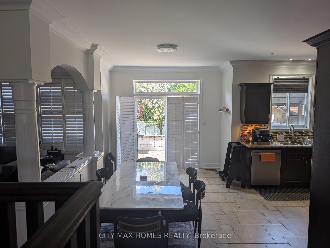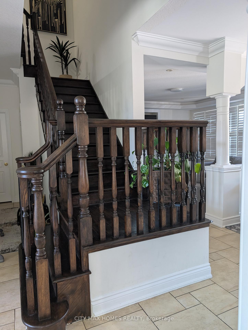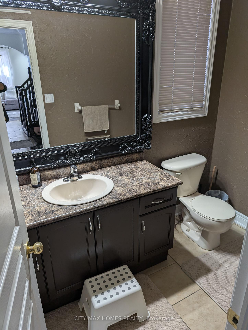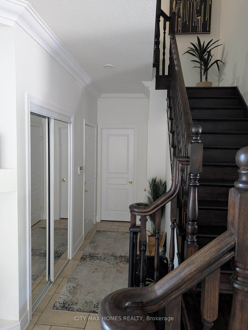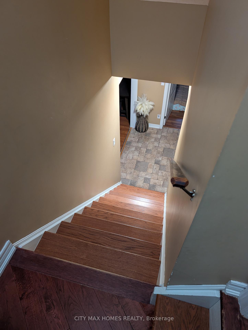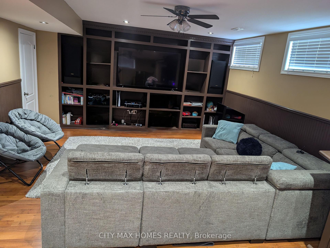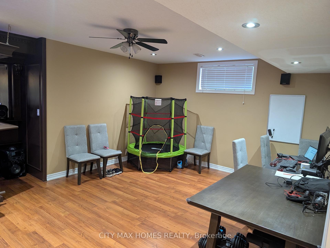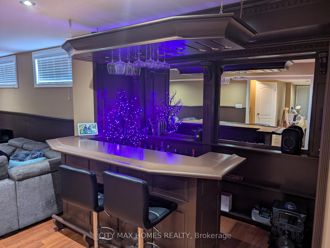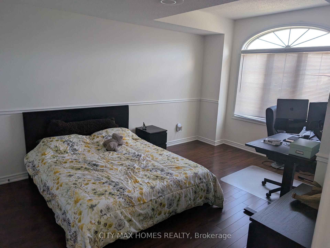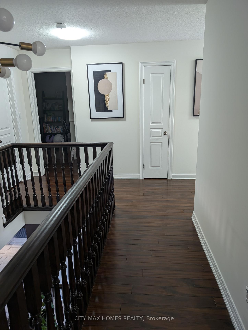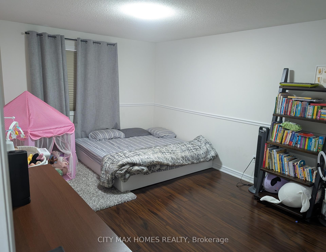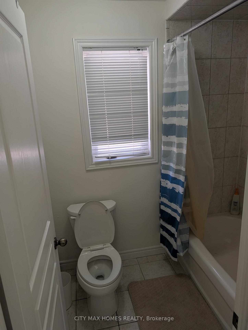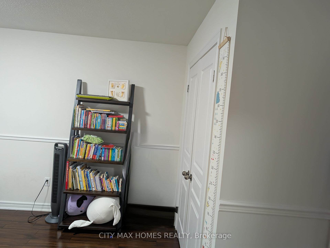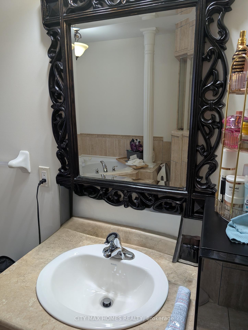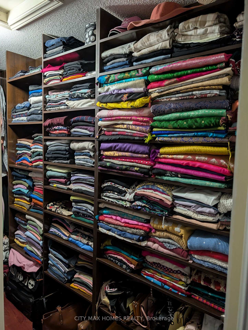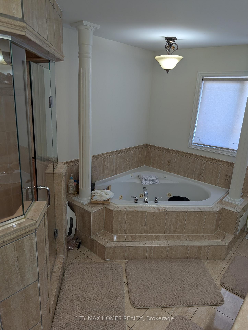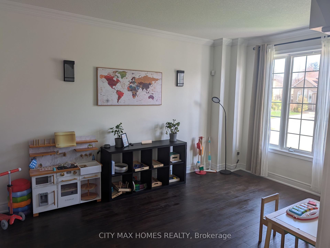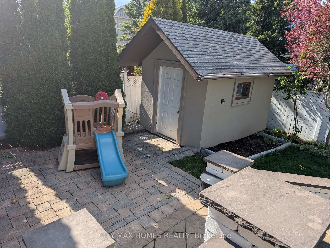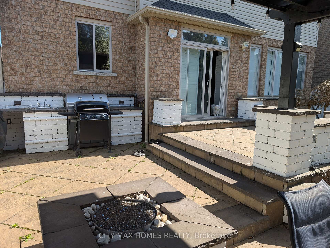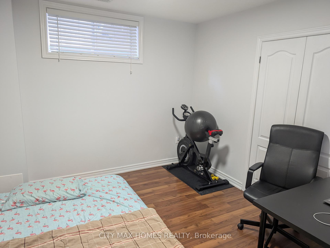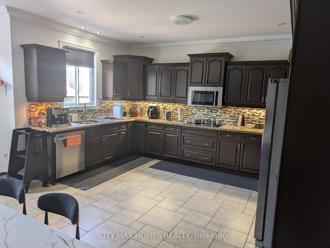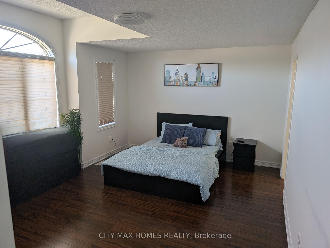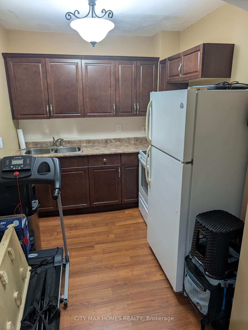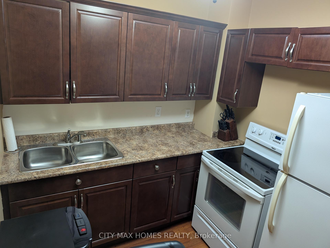$5,900
Available - For Rent
Listing ID: X12131876
15 PICKARD Aven North , Hamilton, L9K 1T2, Hamilton
| Stunning Detached House Over 3000 Sq Ft(Above Grade),4+1 Brms,4.5 Baths,2 Prime Brms With Enuites,Plus Finished Basement with In-Law Suit .Double Garage & 6 Parking Spots! 9' Ceilings On Main Floor, California Shutters And Hardwood Floors Throughout,Granite Countertops, SS Appl & Pot Lights.Separate Living/Family/Dining Rm & Laundry In 2ed Fl!. Gorgeous Landscaped 3 Levels Backyard With BI Outdoor Kitchen inc BBQ &Fridge Gazebo,Water Feature SS Fridge And BI Stove top 2021,SS Dishwasher,Clothes Washer & Dryer,BI Microwave,All ELF And Window Covering,Gorgeous Decorative Gas Fire Place,Outdoor Kitchen,Gazebo,Water Softener,Basement Fridge & Stove,Jacuzzi In Main Brm |
| Price | $5,900 |
| Taxes: | $0.00 |
| Occupancy: | Owner |
| Address: | 15 PICKARD Aven North , Hamilton, L9K 1T2, Hamilton |
| Acreage: | < .50 |
| Directions/Cross Streets: | Golf Links-Cloverleaf-Diiorio |
| Rooms: | 6 |
| Rooms +: | 3 |
| Bedrooms: | 4 |
| Bedrooms +: | 1 |
| Family Room: | T |
| Basement: | Finished wit, Full |
| Furnished: | Unfu |
| Level/Floor | Room | Length(ft) | Width(ft) | Descriptions | |
| Room 1 | Main | Dining Ro | 15.81 | 10.86 | |
| Room 2 | Main | Kitchen | 16.4 | 14.79 | |
| Room 3 | Main | Family Ro | 24.27 | 13.87 | |
| Room 4 | Main | Bathroom | 7.18 | 4.69 | 2 Pc Bath |
| Room 5 | Main | Kitchen | 8.59 | 14.79 | |
| Room 6 | Second | Primary B | 20.11 | 14.04 | |
| Room 7 | Second | Bedroom | 17.38 | 12.82 | |
| Room 8 | Second | Bedroom | 14.76 | 10.89 | |
| Room 9 | Second | Bedroom | 17.68 | 10.96 | |
| Room 10 | Second | Bathroom | 11.02 | 8.04 | 5 Pc Ensuite |
| Room 11 | Second | Bathroom | 9.81 | 7.9 | 4 Pc Ensuite |
| Room 12 | Second | Bathroom | 6.2 | 5.31 | 3 Pc Ensuite |
| Washroom Type | No. of Pieces | Level |
| Washroom Type 1 | 2 | Main |
| Washroom Type 2 | 3 | Second |
| Washroom Type 3 | 5 | Second |
| Washroom Type 4 | 0 | |
| Washroom Type 5 | 0 |
| Total Area: | 0.00 |
| Approximatly Age: | 6-15 |
| Property Type: | Detached |
| Style: | 2-Storey |
| Exterior: | Stone, Stucco (Plaster) |
| Garage Type: | Built-In |
| (Parking/)Drive: | Private Do |
| Drive Parking Spaces: | 4 |
| Park #1 | |
| Parking Type: | Private Do |
| Park #2 | |
| Parking Type: | Private Do |
| Pool: | None |
| Laundry Access: | Ensuite |
| Approximatly Age: | 6-15 |
| Approximatly Square Footage: | 3000-3500 |
| Property Features: | Golf, Park |
| CAC Included: | N |
| Water Included: | N |
| Cabel TV Included: | N |
| Common Elements Included: | N |
| Heat Included: | N |
| Parking Included: | N |
| Condo Tax Included: | N |
| Building Insurance Included: | N |
| Fireplace/Stove: | Y |
| Heat Type: | Forced Air |
| Central Air Conditioning: | Central Air |
| Central Vac: | N |
| Laundry Level: | Syste |
| Ensuite Laundry: | F |
| Sewers: | Sewer |
| Although the information displayed is believed to be accurate, no warranties or representations are made of any kind. |
| CITY MAX HOMES REALTY |
|
|

Shaukat Malik, M.Sc
Broker Of Record
Dir:
647-575-1010
Bus:
416-400-9125
Fax:
1-866-516-3444
| Book Showing | Email a Friend |
Jump To:
At a Glance:
| Type: | Freehold - Detached |
| Area: | Hamilton |
| Municipality: | Hamilton |
| Neighbourhood: | Ancaster |
| Style: | 2-Storey |
| Approximate Age: | 6-15 |
| Beds: | 4+1 |
| Baths: | 4 |
| Fireplace: | Y |
| Pool: | None |
Locatin Map:

