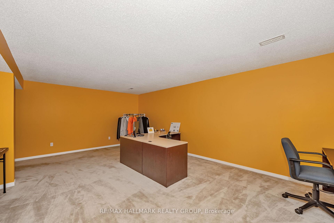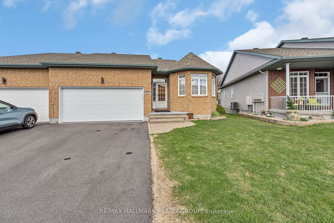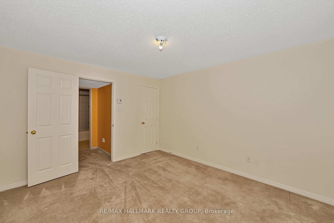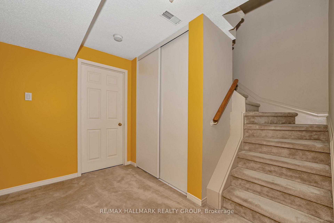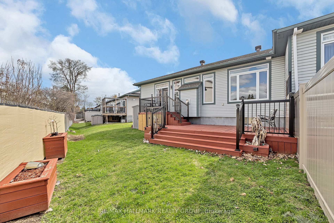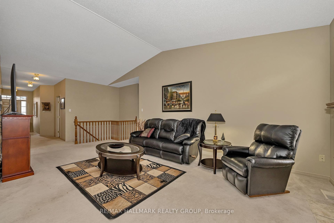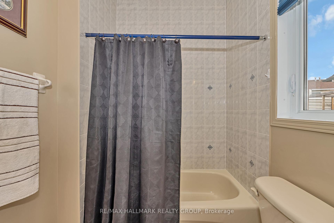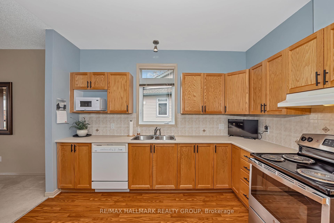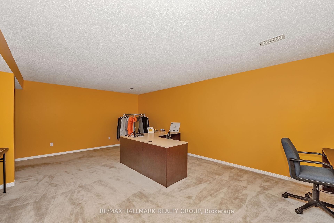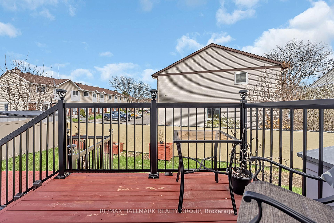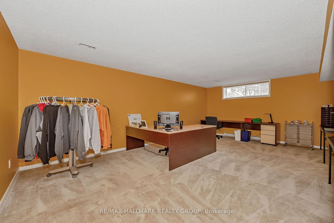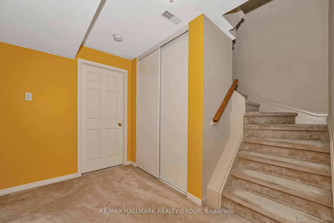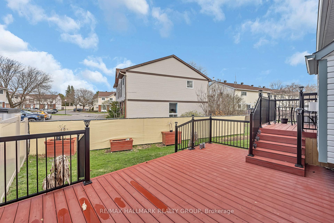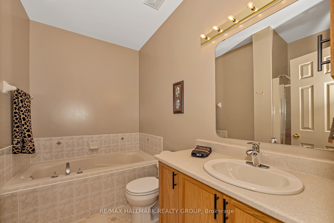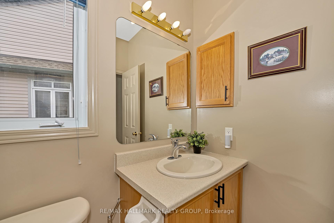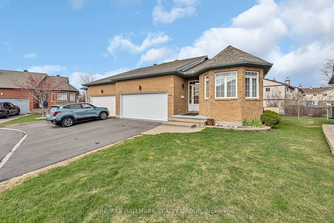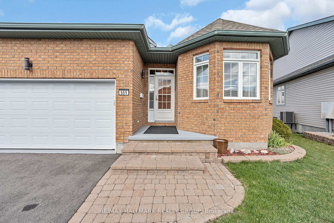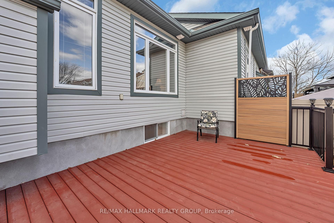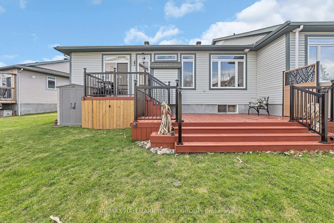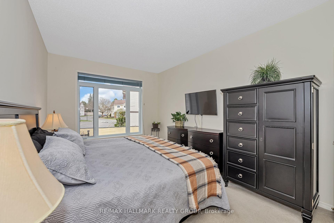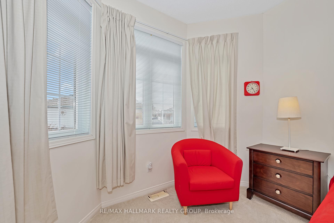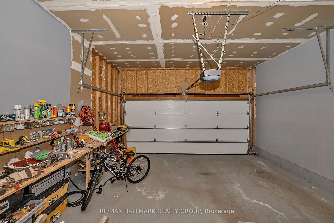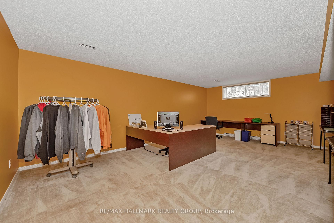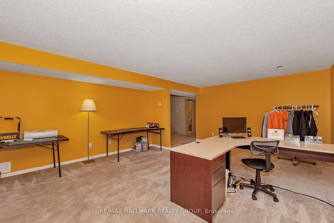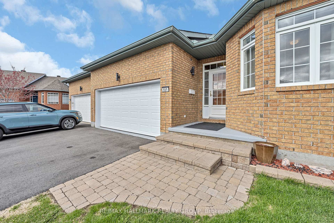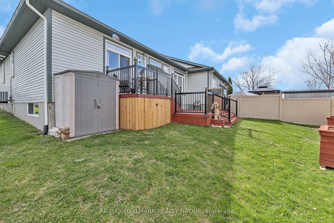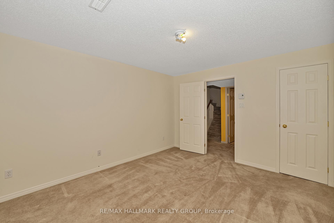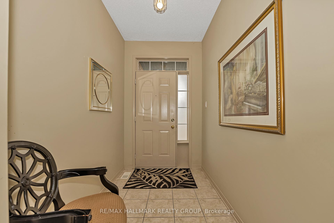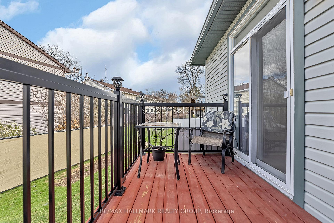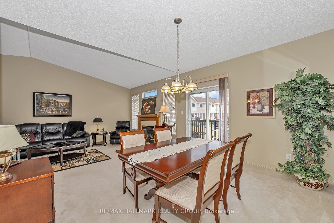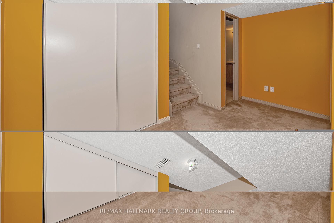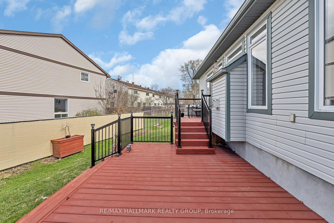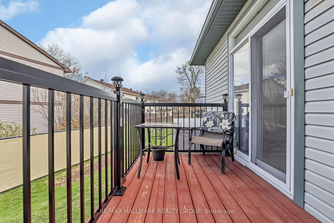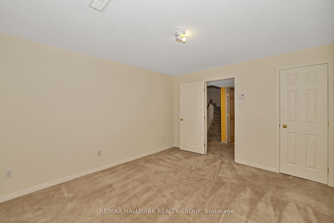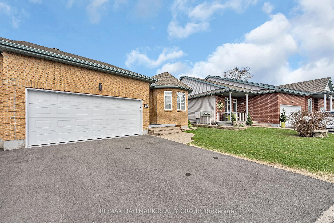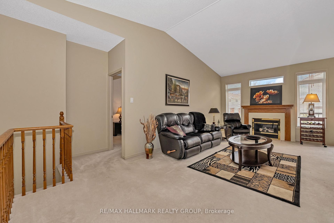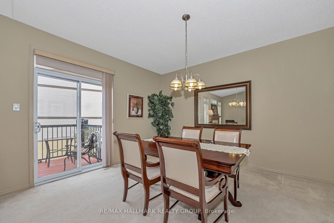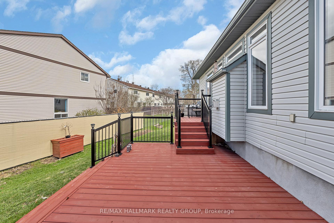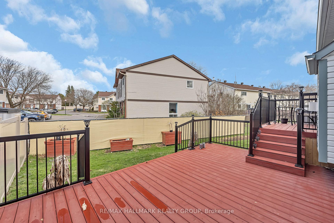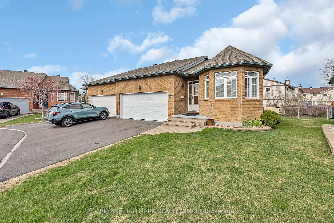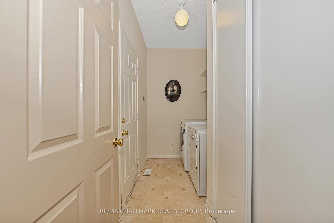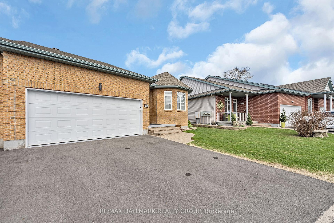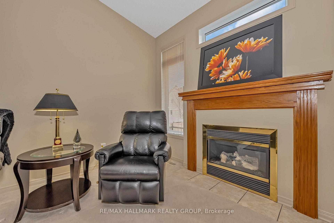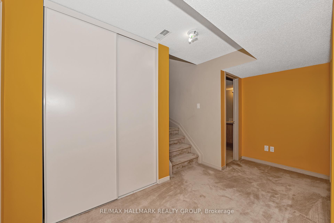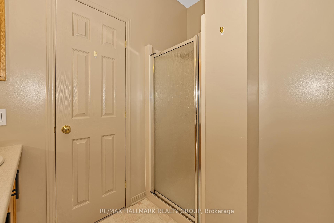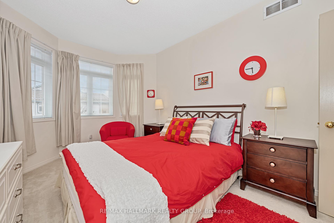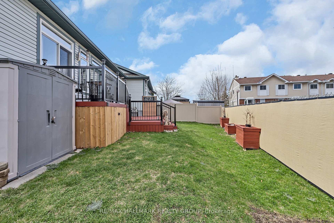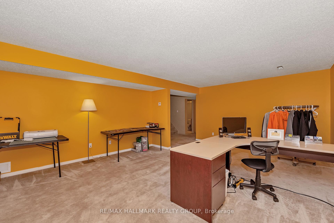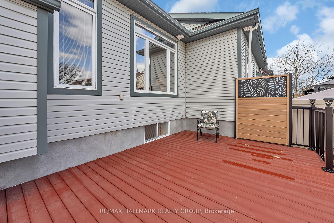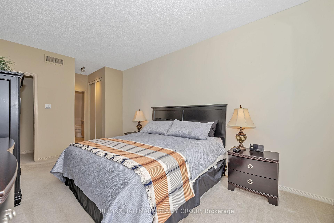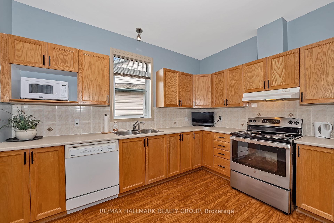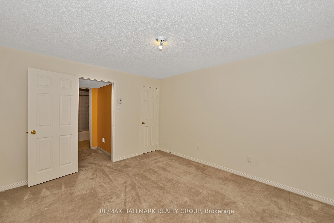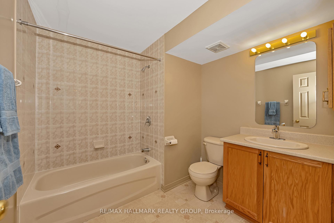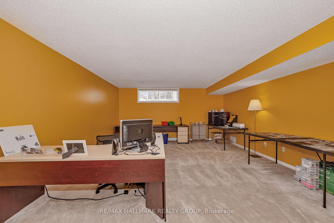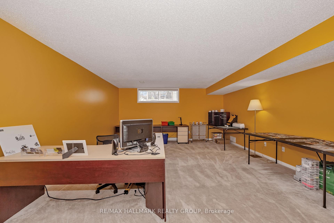$559,900
Available - For Sale
Listing ID: X12126547
551 Chapel Park Private N/A , Orleans - Convent Glen and Area, K1C 7P2, Ottawa
| Nestled in the sought-after Chapel Park community in Orleans, 551 Chapel Park Private is a charming and well-maintained semi-detached bungalow offering an ideal blend of comfort, convenience, and lifestyle. Located in a tranquil, adult-oriented neighbourhood, this home is perfectly positioned within walking distance to local parks, grocery stores, restaurants, gyms, theatres, and more. Public transit is nearby, making access to downtown Ottawa and surrounding areas easy and efficient. Upon entering this beautiful home you are greeted by the bright and inviting features of a spacious open-concept layout with vaulted ceilings that create an airy atmosphere throughout the main level. The kitchen, dining, and living room with gas fireplace flow seamlessly together, with a patio door opening onto a private rear deck ideal for quiet mornings or relaxed entertaining. The main level also includes two well-sized bedrooms, including a primary suite complete with its own walk-in closet and 4 piece ensuite bathroom. A second full bath and main-floor laundry with inside garage access provide added convenience. Downstairs, the partially finished basement offers impressive versatility, with a third bedroom, a large family room, an additional full bathroom and large unfinished utility/storage space. Making this lower level the perfect space for guests, hobbies, or even a future in-law suite. This home delivers both practicality and value. Whether you're looking to downsize, simplify, or just enjoy low-maintenance living in a vibrant Orleans neighbourhood, it is a wonderful place to call home. Association Community Fees $140.00/month |
| Price | $559,900 |
| Taxes: | $5129.32 |
| Assessment Year: | 2024 |
| Occupancy: | Owner |
| Address: | 551 Chapel Park Private N/A , Orleans - Convent Glen and Area, K1C 7P2, Ottawa |
| Acreage: | < .50 |
| Directions/Cross Streets: | Boyer Rd & Simard Drive |
| Rooms: | 5 |
| Rooms +: | 2 |
| Bedrooms: | 2 |
| Bedrooms +: | 1 |
| Family Room: | F |
| Basement: | Full, Partially Fi |
| Level/Floor | Room | Length(ft) | Width(ft) | Descriptions | |
| Room 1 | Main | Foyer | 7.81 | 5.58 | |
| Room 2 | Main | Living Ro | 16.14 | 11.64 | Fireplace |
| Room 3 | Main | Dining Ro | 13.05 | 10.99 | W/O To Deck |
| Room 4 | Main | Kitchen | 11.15 | 10.66 | |
| Room 5 | Main | Primary B | 21.48 | 10.14 | Walk-In Closet(s), 4 Pc Ensuite |
| Room 6 | Main | Bedroom 2 | 14.99 | 9.15 | |
| Room 7 | Main | Laundry | 9.97 | 6.07 | Access To Garage |
| Room 8 | Basement | Recreatio | 21.91 | 14.66 | |
| Room 9 | Basement | Bedroom 3 | 12.23 | 10.89 | Walk-In Closet(s) |
| Room 10 | Basement | Utility R | 33.49 | 33.13 | Unfinished |
| Washroom Type | No. of Pieces | Level |
| Washroom Type 1 | 4 | Main |
| Washroom Type 2 | 4 | Basement |
| Washroom Type 3 | 0 | |
| Washroom Type 4 | 0 | |
| Washroom Type 5 | 0 |
| Total Area: | 0.00 |
| Approximatly Age: | 16-30 |
| Property Type: | Semi-Detached |
| Style: | Bungalow |
| Exterior: | Brick, Vinyl Siding |
| Garage Type: | Attached |
| (Parking/)Drive: | Private |
| Drive Parking Spaces: | 2 |
| Park #1 | |
| Parking Type: | Private |
| Park #2 | |
| Parking Type: | Private |
| Pool: | None |
| Other Structures: | Shed |
| Approximatly Age: | 16-30 |
| Approximatly Square Footage: | 1100-1500 |
| Property Features: | Park, Public Transit |
| CAC Included: | N |
| Water Included: | N |
| Cabel TV Included: | N |
| Common Elements Included: | N |
| Heat Included: | N |
| Parking Included: | N |
| Condo Tax Included: | N |
| Building Insurance Included: | N |
| Fireplace/Stove: | Y |
| Heat Type: | Forced Air |
| Central Air Conditioning: | Central Air |
| Central Vac: | N |
| Laundry Level: | Syste |
| Ensuite Laundry: | F |
| Sewers: | Sewer |
| Utilities-Cable: | A |
| Utilities-Hydro: | Y |
$
%
Years
This calculator is for demonstration purposes only. Always consult a professional
financial advisor before making personal financial decisions.
| Although the information displayed is believed to be accurate, no warranties or representations are made of any kind. |
| RE/MAX HALLMARK REALTY GROUP |
|
|

Shaukat Malik, M.Sc
Broker Of Record
Dir:
647-575-1010
Bus:
416-400-9125
Fax:
1-866-516-3444
| Book Showing | Email a Friend |
Jump To:
At a Glance:
| Type: | Freehold - Semi-Detached |
| Area: | Ottawa |
| Municipality: | Orleans - Convent Glen and Area |
| Neighbourhood: | 2010 - Chateauneuf |
| Style: | Bungalow |
| Approximate Age: | 16-30 |
| Tax: | $5,129.32 |
| Beds: | 2+1 |
| Baths: | 3 |
| Fireplace: | Y |
| Pool: | None |
Locatin Map:
Payment Calculator:

