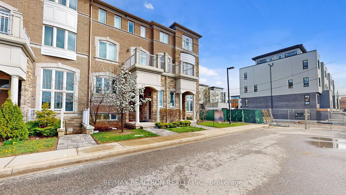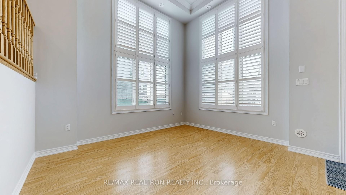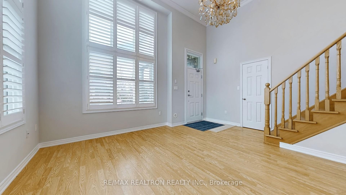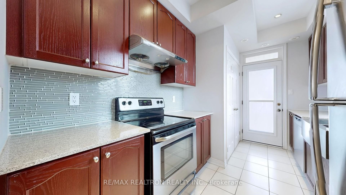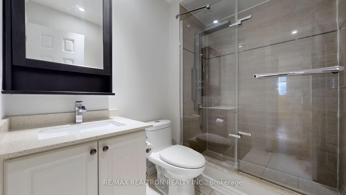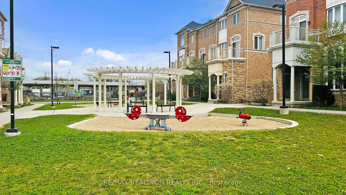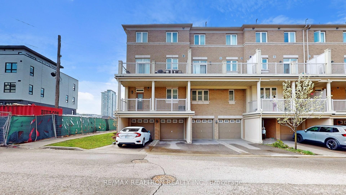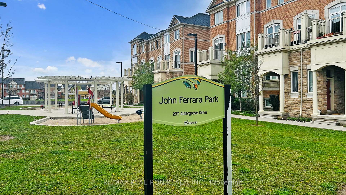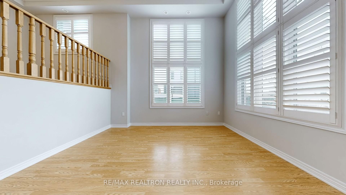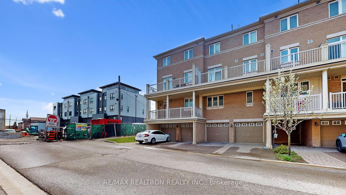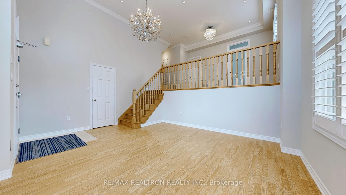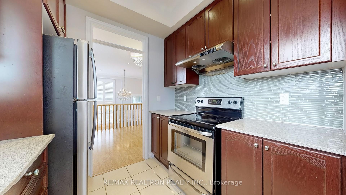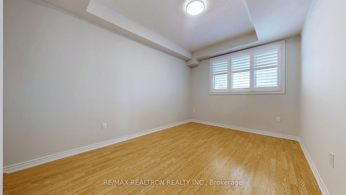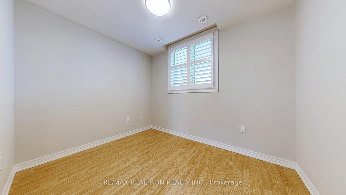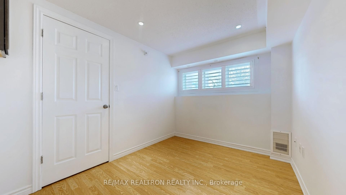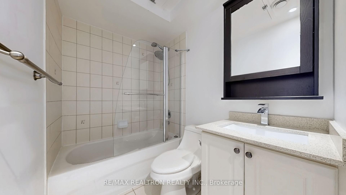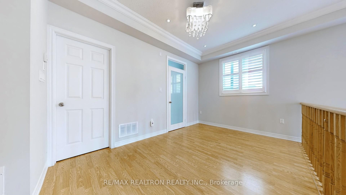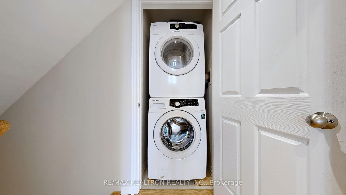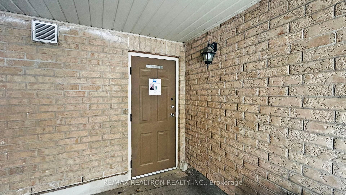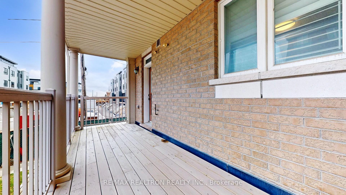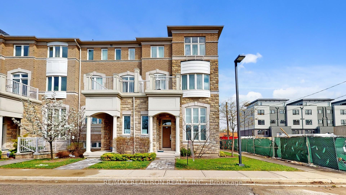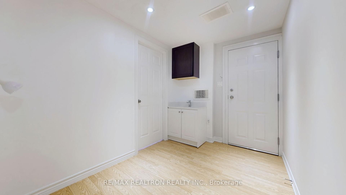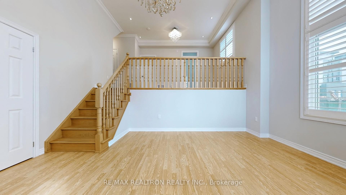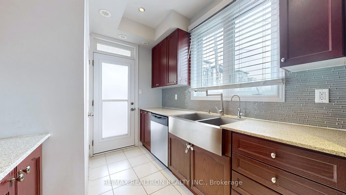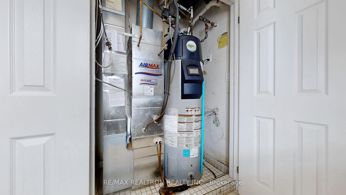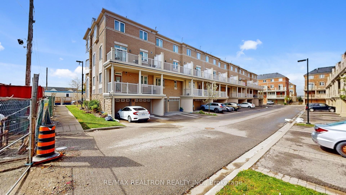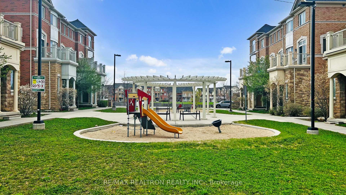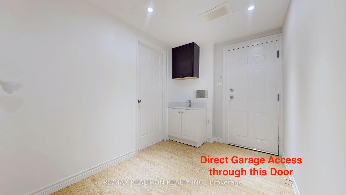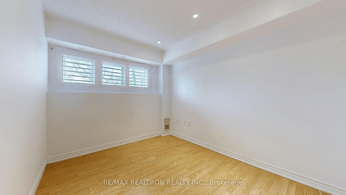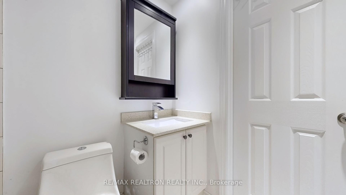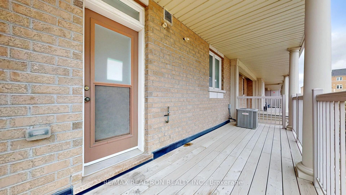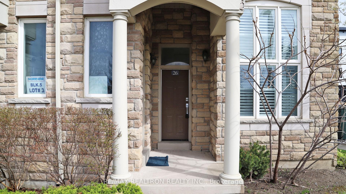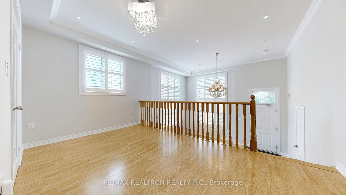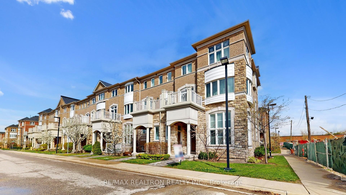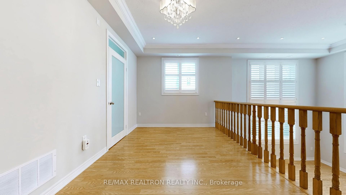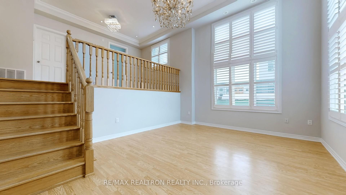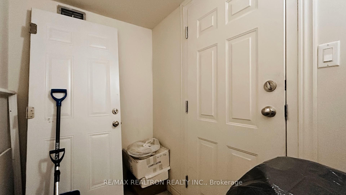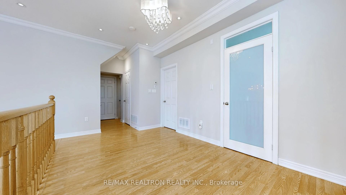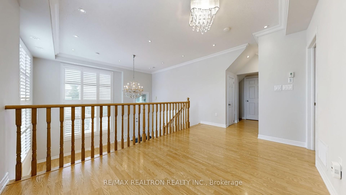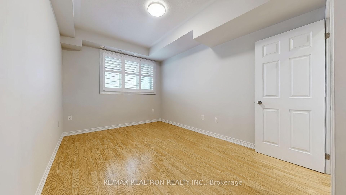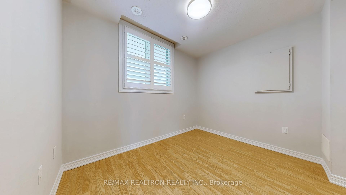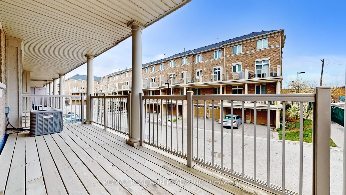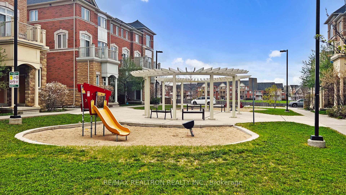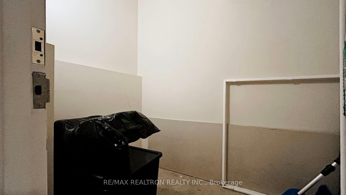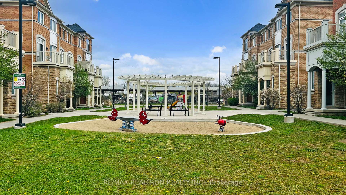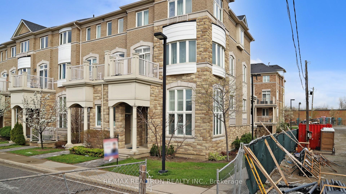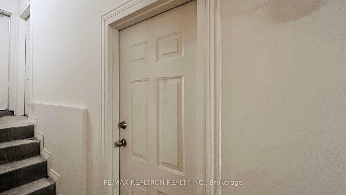$799,900
Available - For Sale
Listing ID: N12132730
26 Comely Way , Markham, L3R 2L8, York
| Beautifully maintained 2+1 bedroom, move-in-ready bright and spacious corner unit townhouse, ideally situated in a highly desirable location. This sun-filled home features a soaring 13-ft ceiling in the living room, enhanced by a stunning chandelier and large windows that flood the space with natural light. 9-ft ceilings throughout the upper floor. The open-concept dining area overlooks the living room, creating a bright and airy feel throughout. The modern kitchen opens to a private balcony - perfect for BBQs and unwinding after a long day. Laminate flooring, pot lights, and California shutters add style and comfort throughout. The spacious master bedroom includes a 3-piece ensuite, and there's convenient direct garage access to the unit for added functionality.This home also includes a large owned locker, and the low maintenance fee includes water. Located just steps from TTC, GO Train, Pacific Mall, restaurants, shopping plazas, and grocery stores - everything you need is within walking distance! |
| Price | $799,900 |
| Taxes: | $3402.32 |
| Assessment Year: | 2025 |
| Occupancy: | Vacant |
| Address: | 26 Comely Way , Markham, L3R 2L8, York |
| Postal Code: | L3R 2L8 |
| Province/State: | York |
| Directions/Cross Streets: | Steeles/Old Kennedy |
| Level/Floor | Room | Length(ft) | Width(ft) | Descriptions | |
| Room 1 | Ground | Living Ro | 15.97 | 12.86 | Large Window, California Shutters, Open Concept |
| Room 2 | Upper | Dining Ro | 15.09 | 9.02 | Large Window, California Shutters, Overlooks Living |
| Room 3 | Upper | Kitchen | 12.69 | 7.97 | Quartz Counter, W/O To Balcony, Large Window |
| Room 4 | Upper | Primary B | 13.78 | 9.77 | 3 Pc Ensuite, Large Window, California Shutters |
| Room 5 | Upper | Bedroom 2 | 9.91 | 7.74 | Window, California Shutters, Closet |
| Room 6 | Lower | Bedroom 3 | 10.4 | 7.97 | Window, California Shutters, Laminate |
| Room 7 | Lower | Den | 10.76 | 6.82 | Wet Bar, Access To Garage, Laminate |
| Washroom Type | No. of Pieces | Level |
| Washroom Type 1 | 4 | Second |
| Washroom Type 2 | 3 | Second |
| Washroom Type 3 | 0 | |
| Washroom Type 4 | 0 | |
| Washroom Type 5 | 0 |
| Total Area: | 0.00 |
| Approximatly Age: | 11-15 |
| Washrooms: | 2 |
| Heat Type: | Forced Air |
| Central Air Conditioning: | Central Air |
$
%
Years
This calculator is for demonstration purposes only. Always consult a professional
financial advisor before making personal financial decisions.
| Although the information displayed is believed to be accurate, no warranties or representations are made of any kind. |
| RE/MAX REALTRON REALTY INC. |
|
|

Shaukat Malik, M.Sc
Broker Of Record
Dir:
647-575-1010
Bus:
416-400-9125
Fax:
1-866-516-3444
| Virtual Tour | Book Showing | Email a Friend |
Jump To:
At a Glance:
| Type: | Com - Condo Townhouse |
| Area: | York |
| Municipality: | Markham |
| Neighbourhood: | Milliken Mills East |
| Style: | Stacked Townhous |
| Approximate Age: | 11-15 |
| Tax: | $3,402.32 |
| Maintenance Fee: | $480.12 |
| Beds: | 2+1 |
| Baths: | 2 |
| Fireplace: | N |
Locatin Map:
Payment Calculator:

