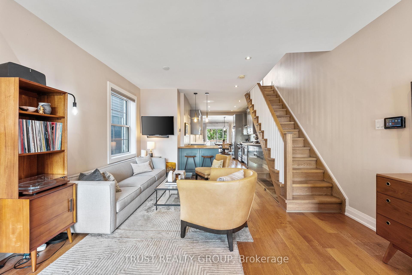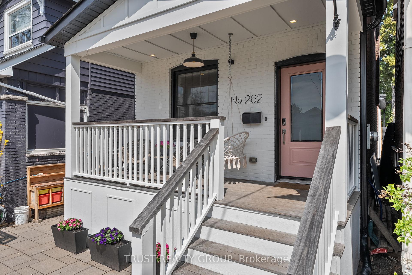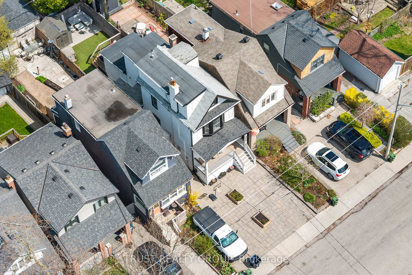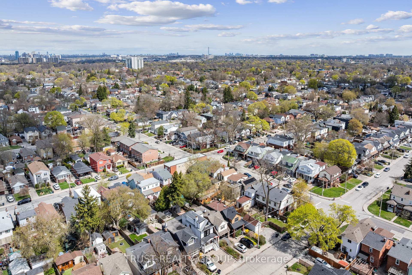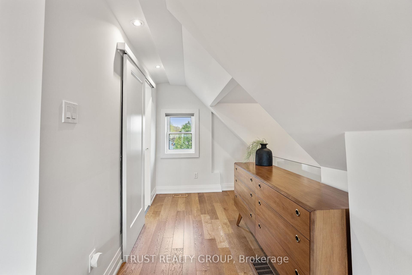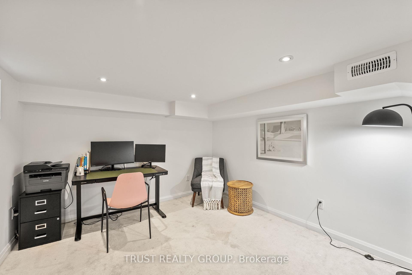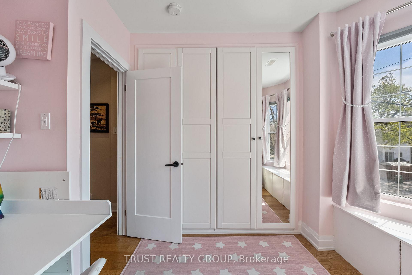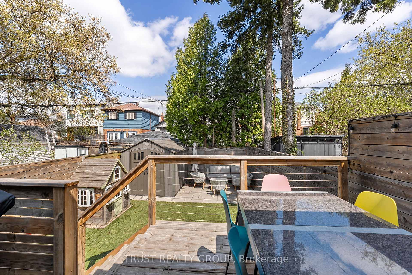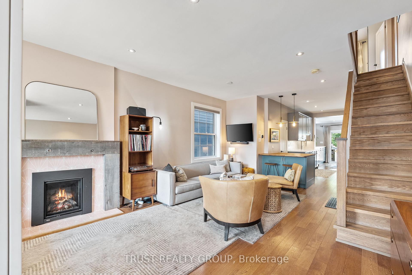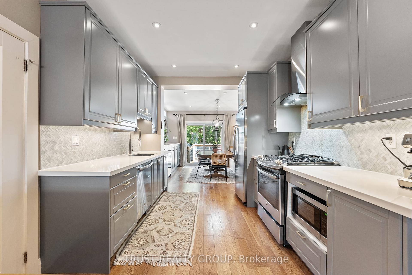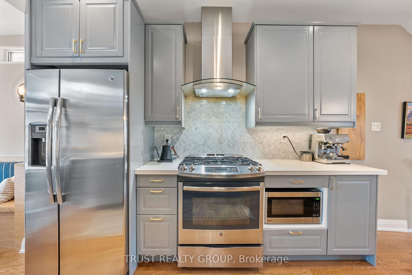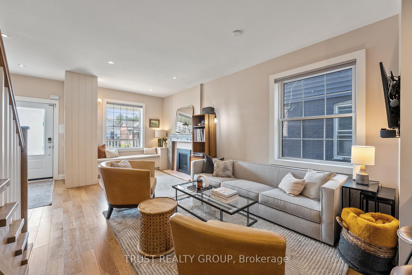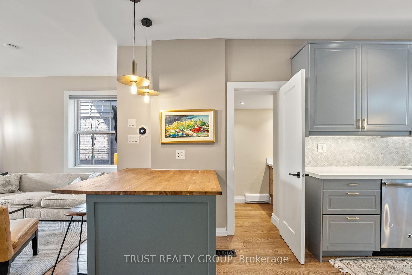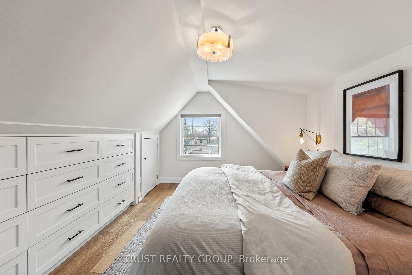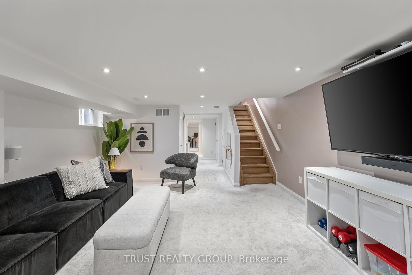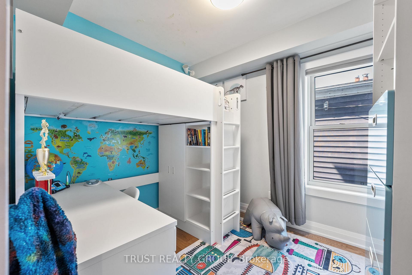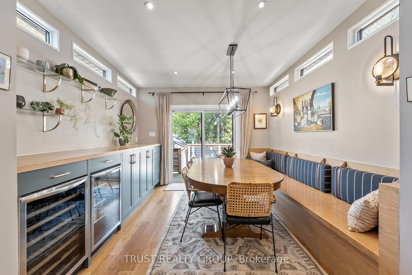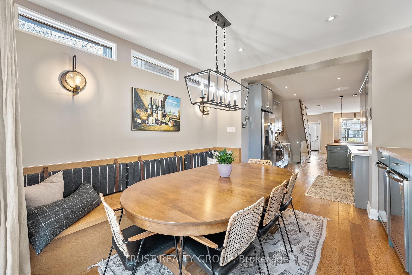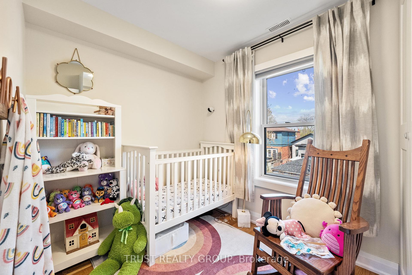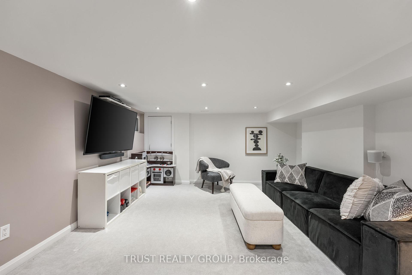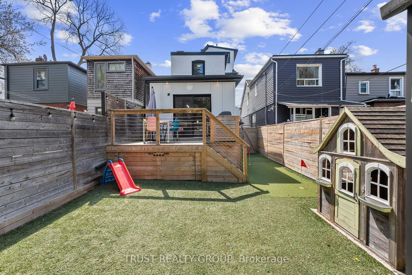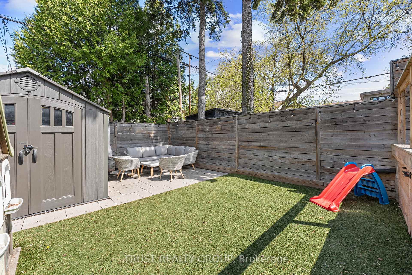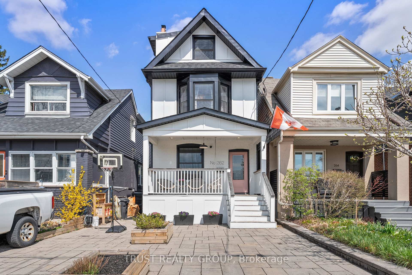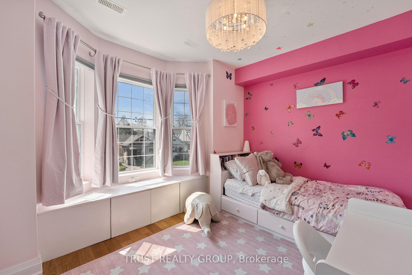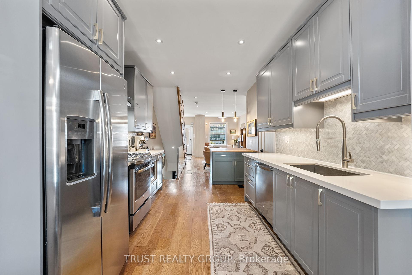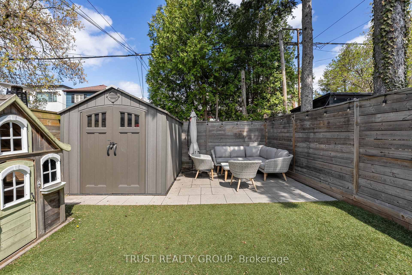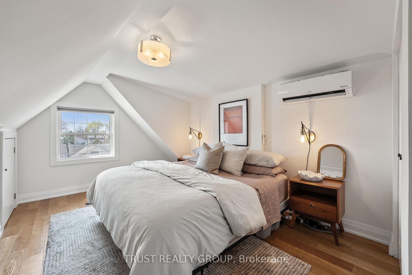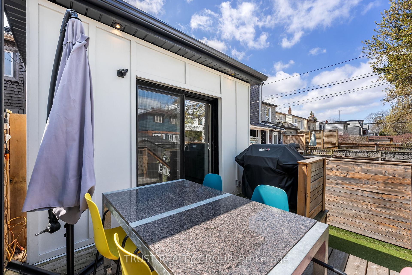$1,599,999
Available - For Sale
Listing ID: E12127248
262 Queensdale Aven , Toronto, M4C 2B2, Toronto
| If You Love the Energy Of The City, But Crave A Turnkey Home to Retreat To, Then This One Is For You. Nestled In Danforth Village / East York This Detached 2 1/2 Storey Fully Renovated, 4 + 1 Bedroom, 4 Bathroom Home Is Steps To Everything. The Home Features An Open Concept Main Floor With Hardwood Floors Throughout, SS Appliances, A Powder Room, A Breakfast Bar And A Dining Area With A Walkout To The Deck. The Second Floor Has Hardwood Floors, 3 Bedrooms And 4 Piece Bathroom. Next, Head Up To The 3rd Floor Which Includes The Primary Bedroom, Hardwood Floors, Custom Built-Ins And A 4 Piece Ensuite With Heated Floors. For Games And Movie Time Come On Down To The Fully Finished Basement With A Cozy Family Room, Three Piece Bathroom and Your Office Or Make It Into Your Guest Room. The Low Maintenance Backyard Features A Deck, Turfed Grass With A Two Hole Putting Green And Stone Patio Lounge Area. Convenient Front Pad Parking And Tons Of Exterior Storage Located Under Both Front And Back Decks And At The Side Of Home. When You Are Ready To Experience The Area You Won't Be Disappointed. With A Quick Walk To The Danforth You Will Have Access To Cafe's, Great Local Businesses, Restaurants, Local Butcher, Grocery Stores, East Lynn Park, The TTC And So Much More. |
| Price | $1,599,999 |
| Taxes: | $6616.41 |
| Assessment Year: | 2024 |
| Occupancy: | Owner |
| Address: | 262 Queensdale Aven , Toronto, M4C 2B2, Toronto |
| Directions/Cross Streets: | Queensdale and Glebemount |
| Rooms: | 7 |
| Rooms +: | 2 |
| Bedrooms: | 4 |
| Bedrooms +: | 1 |
| Family Room: | F |
| Basement: | Full, Finished |
| Level/Floor | Room | Length(ft) | Width(ft) | Descriptions | |
| Room 1 | Main | Living Ro | 10.17 | 20.76 | Hardwood Floor, Fireplace, Large Window |
| Room 2 | Main | Kitchen | 15.09 | 9.97 | Hardwood Floor, Stainless Steel Appl, Breakfast Bar |
| Room 3 | Main | Dining Ro | 12.5 | 11.38 | Hardwood Floor, W/O To Deck, Pot Lights |
| Room 4 | Third | Primary B | 22.99 | 10.5 | Hardwood Floor, 4 Pc Ensuite, Heated Floor |
| Room 5 | Second | Bedroom | 10.99 | 13.68 | Hardwood Floor, Closet, Window |
| Room 6 | Second | Bedroom | 9.45 | 8.27 | Hardwood Floor, Closet, Window |
| Room 7 | Second | Bedroom | 9.74 | 7.64 | Hardwood Floor, Closet, Window |
| Room 8 | Basement | Recreatio | 13.58 | 21.78 | Broadloom, Pot Lights, Window |
| Room 9 | Basement | Utility R | 5.9 | 5.35 | |
| Room 10 | Basement | Office | 12.23 | 9.74 | Broadloom, Pot Lights, Window |
| Washroom Type | No. of Pieces | Level |
| Washroom Type 1 | 4 | Third |
| Washroom Type 2 | 4 | Second |
| Washroom Type 3 | 2 | Ground |
| Washroom Type 4 | 3 | Basement |
| Washroom Type 5 | 0 | |
| Washroom Type 6 | 4 | Third |
| Washroom Type 7 | 4 | Second |
| Washroom Type 8 | 2 | Ground |
| Washroom Type 9 | 3 | Basement |
| Washroom Type 10 | 0 |
| Total Area: | 0.00 |
| Property Type: | Detached |
| Style: | 2 1/2 Storey |
| Exterior: | Brick |
| Garage Type: | None |
| (Parking/)Drive: | Front Yard |
| Drive Parking Spaces: | 1 |
| Park #1 | |
| Parking Type: | Front Yard |
| Park #2 | |
| Parking Type: | Front Yard |
| Pool: | None |
| Other Structures: | Shed |
| Approximatly Square Footage: | 1500-2000 |
| Property Features: | Fenced Yard, Hospital |
| CAC Included: | N |
| Water Included: | N |
| Cabel TV Included: | N |
| Common Elements Included: | N |
| Heat Included: | N |
| Parking Included: | N |
| Condo Tax Included: | N |
| Building Insurance Included: | N |
| Fireplace/Stove: | Y |
| Heat Type: | Forced Air |
| Central Air Conditioning: | Central Air |
| Central Vac: | N |
| Laundry Level: | Syste |
| Ensuite Laundry: | F |
| Sewers: | Sewer |
$
%
Years
This calculator is for demonstration purposes only. Always consult a professional
financial advisor before making personal financial decisions.
| Although the information displayed is believed to be accurate, no warranties or representations are made of any kind. |
| TRUST REALTY GROUP |
|
|

Shaukat Malik, M.Sc
Broker Of Record
Dir:
647-575-1010
Bus:
416-400-9125
Fax:
1-866-516-3444
| Virtual Tour | Book Showing | Email a Friend |
Jump To:
At a Glance:
| Type: | Freehold - Detached |
| Area: | Toronto |
| Municipality: | Toronto E03 |
| Neighbourhood: | Danforth Village-East York |
| Style: | 2 1/2 Storey |
| Tax: | $6,616.41 |
| Beds: | 4+1 |
| Baths: | 4 |
| Fireplace: | Y |
| Pool: | None |
Locatin Map:
Payment Calculator:

