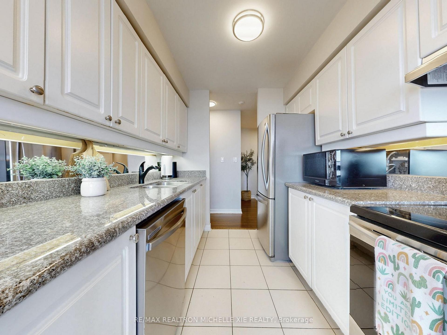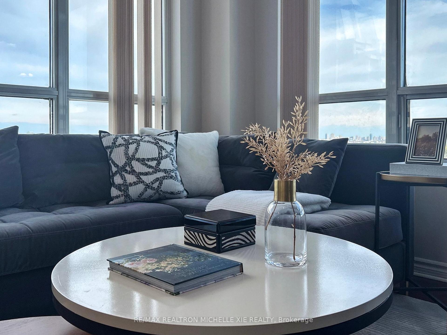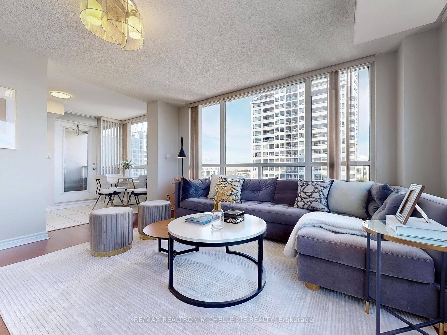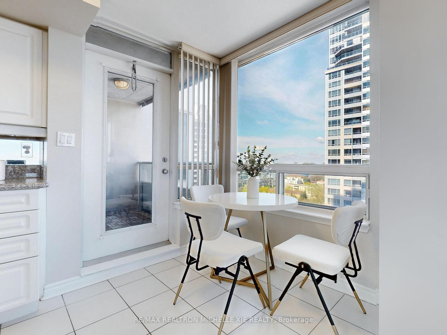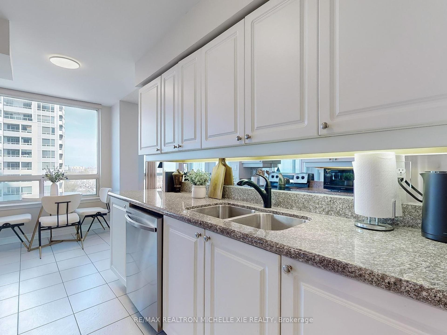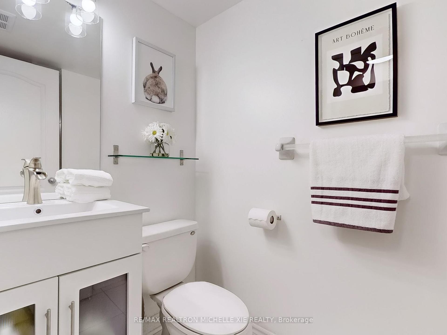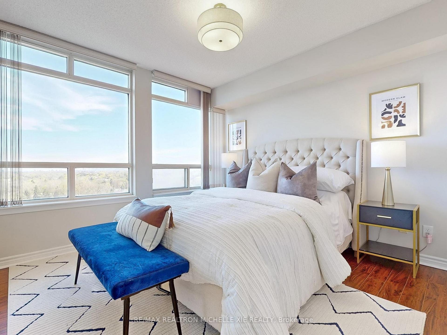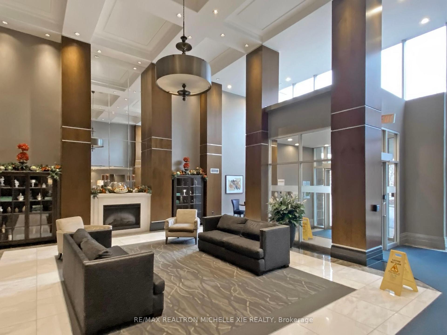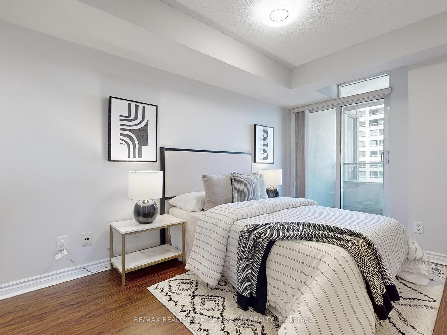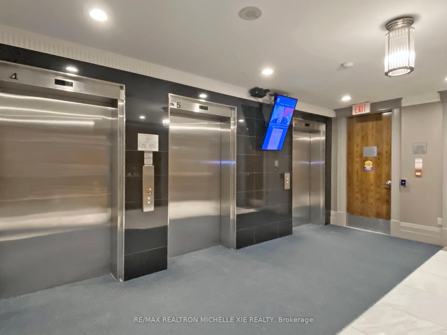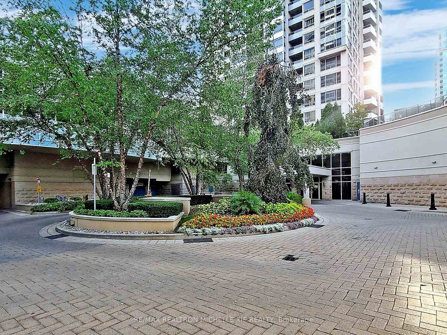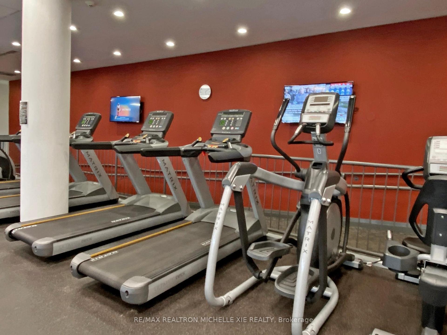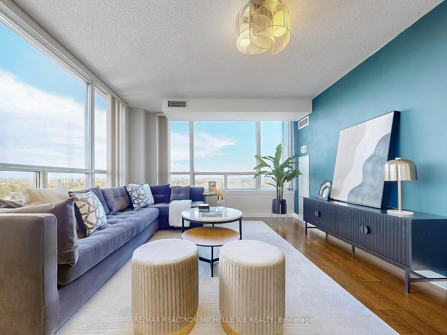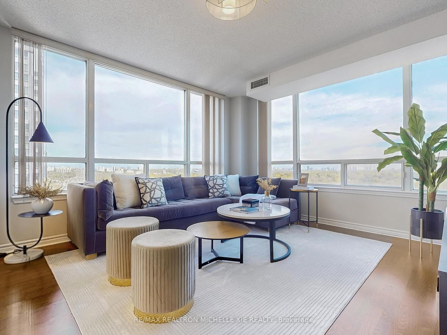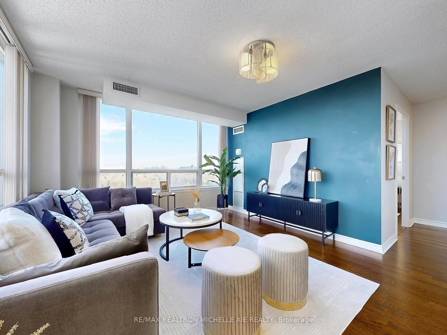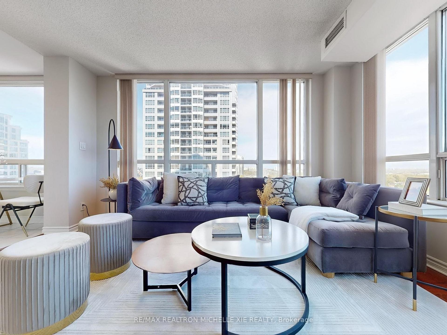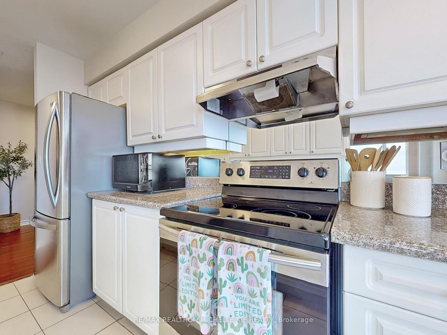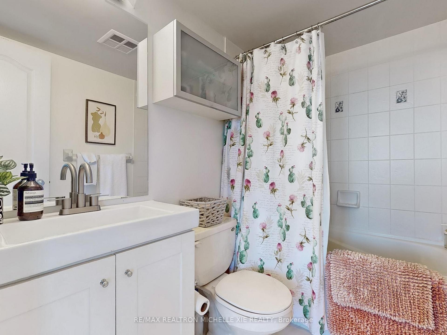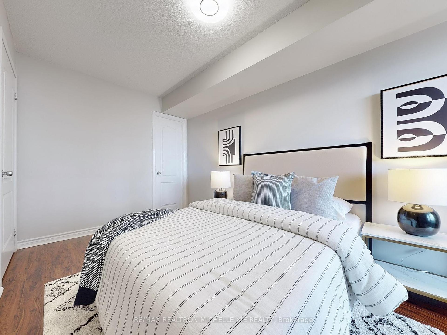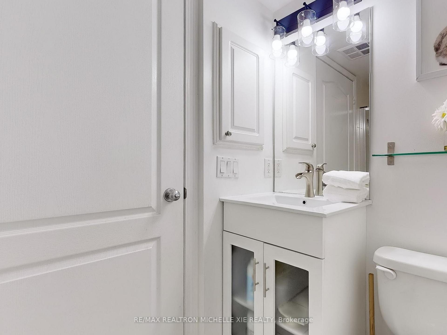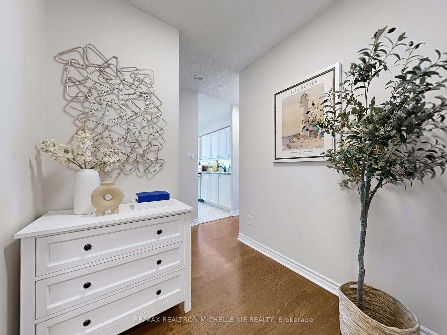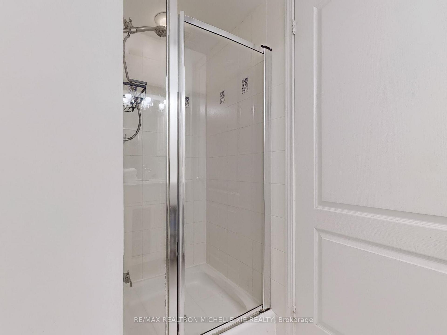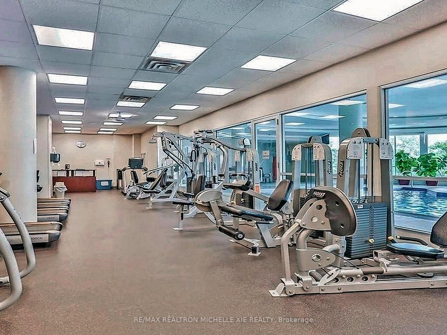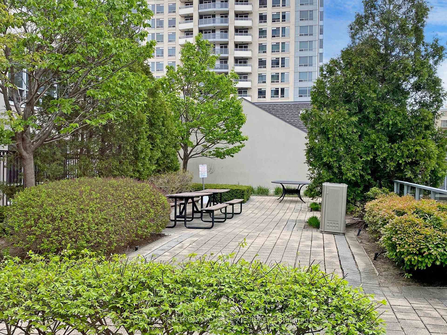$568,000
Available - For Sale
Listing ID: C12132873
1 Rean Driv , Toronto, M2K 3C1, Toronto
| Bright & Spacious 2 Bedrooms Luxury Condo In A Prestigious Location Bayview/Sheppard * Open Concept Design W/Sun-Filled Living & Dining *Two Full Bathrooms Including Master Ensuite* Walk Out To Balcony W/ An Unobstructed South View Of The Toronto Skyline* Floor To Ceiling Windows * 2nd Bdrm walk out to balcony* Easy Access To Hwy/401/404, Steps To Subway, Bayview Village, Supermarket, Fairview Mall, Starbucks, Ikea, Restaurants And More* |
| Price | $568,000 |
| Taxes: | $2997.07 |
| Assessment Year: | 2024 |
| Occupancy: | Owner |
| Address: | 1 Rean Driv , Toronto, M2K 3C1, Toronto |
| Postal Code: | M2K 3C1 |
| Province/State: | Toronto |
| Directions/Cross Streets: | Bayview/Sheppard |
| Level/Floor | Room | Length(ft) | Width(ft) | Descriptions | |
| Room 1 | Flat | Living Ro | 14.04 | 12.14 | Open Concept, Laminate, SE View |
| Room 2 | Flat | Dining Ro | 14.04 | 12.14 | Combined w/Dining, Laminate, SE View |
| Room 3 | Flat | Kitchen | 16.07 | 7.02 | Breakfast Area, Granite Counters, W/O To Balcony |
| Room 4 | Flat | Primary B | 10.99 | 10 | 4 Pc Ensuite, Laminate, South View |
| Room 5 | Flat | Bedroom 2 | 13.61 | 8.04 | Laminate, W/O To Balcony, Closet |
| Washroom Type | No. of Pieces | Level |
| Washroom Type 1 | 3 | Flat |
| Washroom Type 2 | 4 | Flat |
| Washroom Type 3 | 0 | |
| Washroom Type 4 | 0 | |
| Washroom Type 5 | 0 | |
| Washroom Type 6 | 3 | Flat |
| Washroom Type 7 | 4 | Flat |
| Washroom Type 8 | 0 | |
| Washroom Type 9 | 0 | |
| Washroom Type 10 | 0 |
| Total Area: | 0.00 |
| Washrooms: | 2 |
| Heat Type: | Forced Air |
| Central Air Conditioning: | Central Air |
$
%
Years
This calculator is for demonstration purposes only. Always consult a professional
financial advisor before making personal financial decisions.
| Although the information displayed is believed to be accurate, no warranties or representations are made of any kind. |
| RE/MAX REALTRON MICHELLE XIE REALTY |
|
|

Shaukat Malik, M.Sc
Broker Of Record
Dir:
647-575-1010
Bus:
416-400-9125
Fax:
1-866-516-3444
| Virtual Tour | Book Showing | Email a Friend |
Jump To:
At a Glance:
| Type: | Com - Condo Apartment |
| Area: | Toronto |
| Municipality: | Toronto C15 |
| Neighbourhood: | Bayview Village |
| Style: | Apartment |
| Tax: | $2,997.07 |
| Maintenance Fee: | $953 |
| Beds: | 2 |
| Baths: | 2 |
| Fireplace: | N |
Locatin Map:
Payment Calculator:

