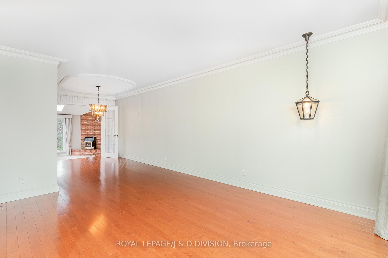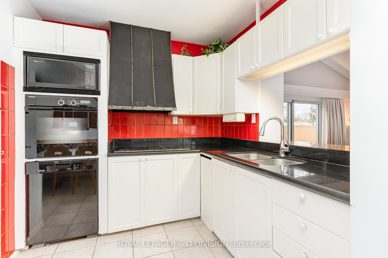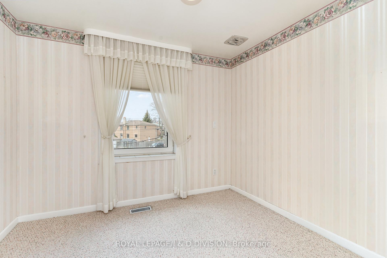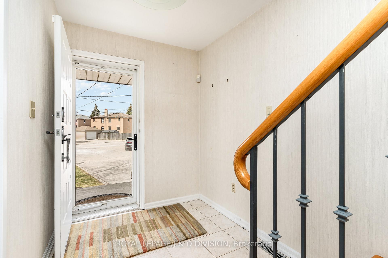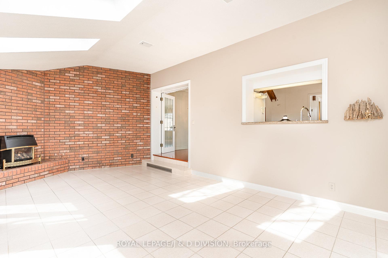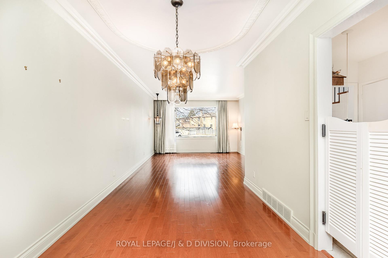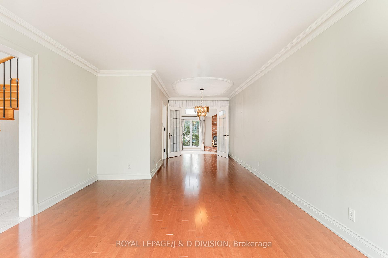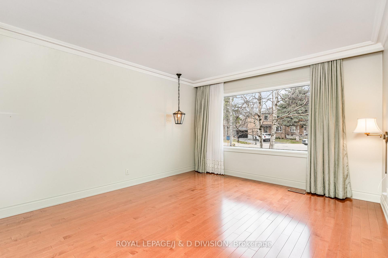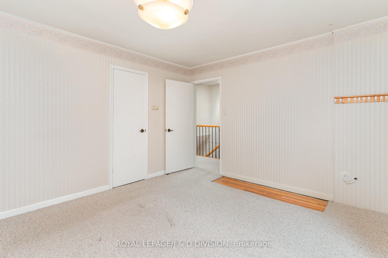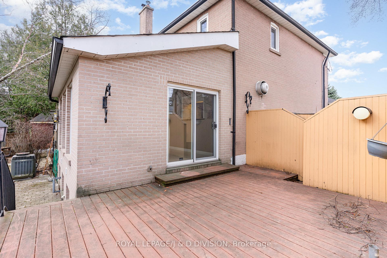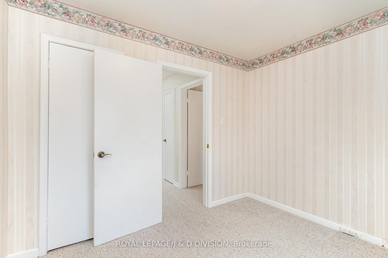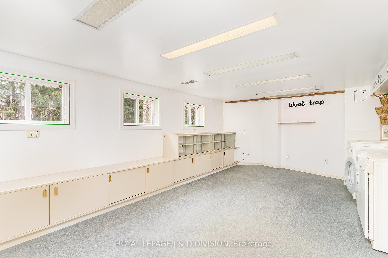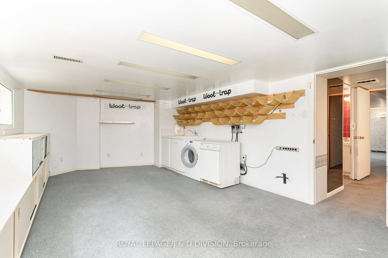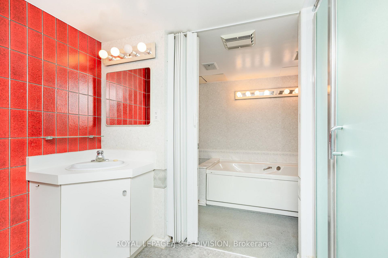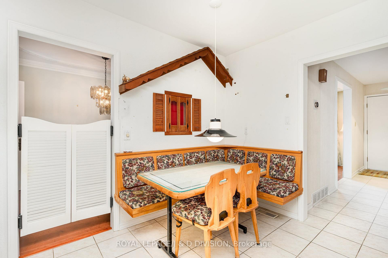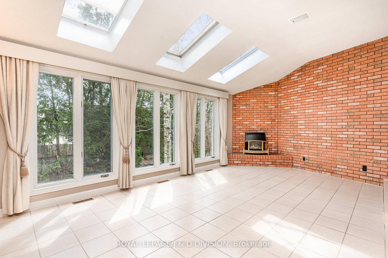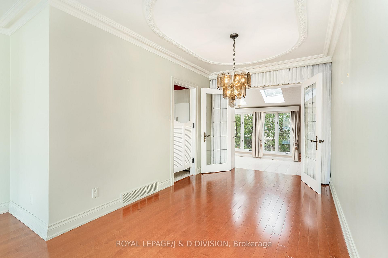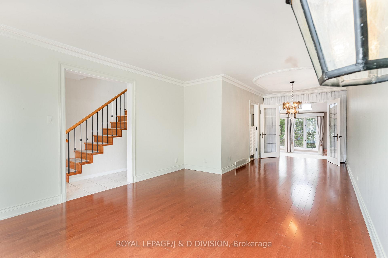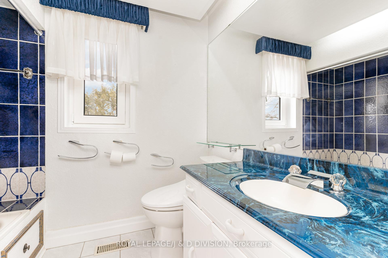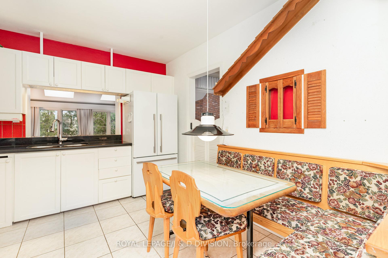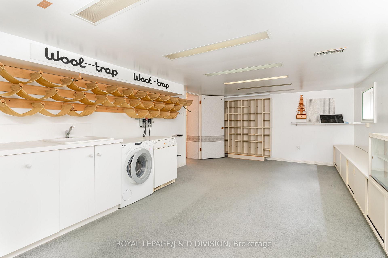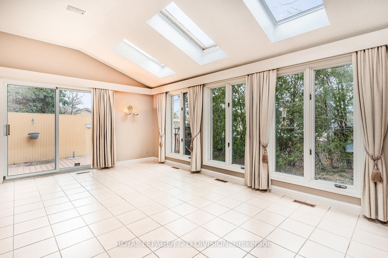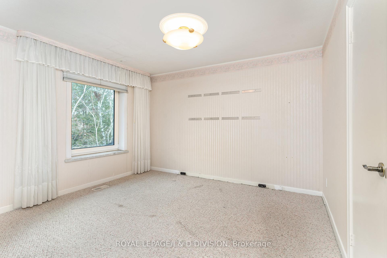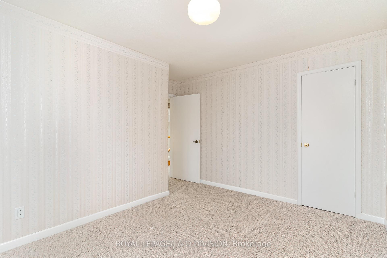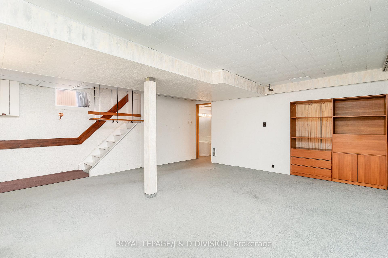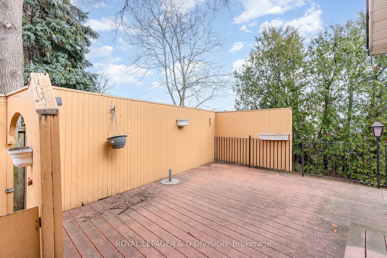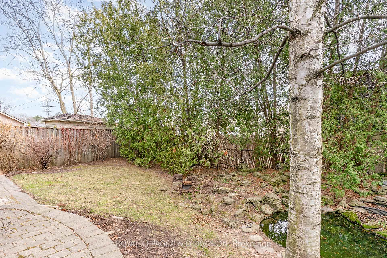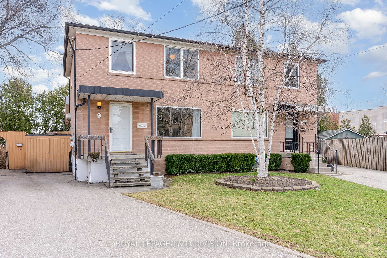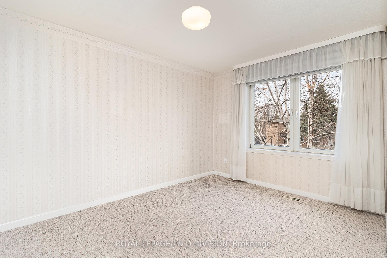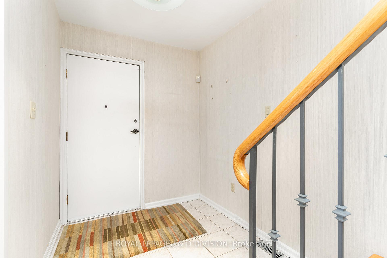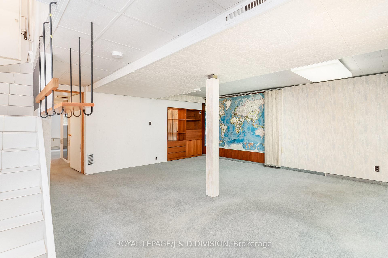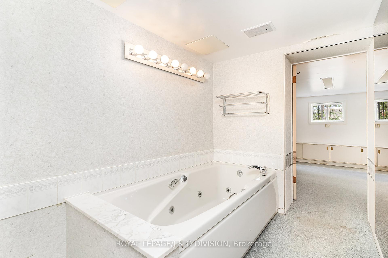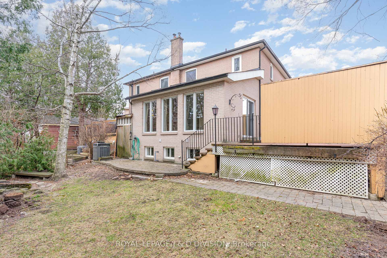$899,900
Available - For Sale
Listing ID: W12126930
5 Gailmort Plac , Toronto, M6N 1Z9, Toronto
| Wonderful opportunity, Large spacious home with a family room addition situated on a pie shaped lot, located on a quiet cul-de-sac. Lovingly maintained by the same family since 1957, this home offers an exceptional opportunity to modernize and make it your own. Many European style windows, whirlpool spa tub in basement, multiple skylights and a pond in the yard. Basement has side entrance and the potential for in-law apartment. A neighbourhood in transition, with young families moving in and situated close to shopping and about 10 minutes from the Junction & Bloor West Village. See attached survey for lot size. |
| Price | $899,900 |
| Taxes: | $4162.98 |
| Occupancy: | Vacant |
| Address: | 5 Gailmort Plac , Toronto, M6N 1Z9, Toronto |
| Directions/Cross Streets: | St Clair W & Scarlett Rd |
| Rooms: | 7 |
| Rooms +: | 2 |
| Bedrooms: | 3 |
| Bedrooms +: | 0 |
| Family Room: | T |
| Basement: | Finished |
| Level/Floor | Room | Length(ft) | Width(ft) | Descriptions | |
| Room 1 | Main | Living Ro | 15.65 | 11.68 | Hardwood Floor, Picture Window |
| Room 2 | Main | Dining Ro | 11.68 | 8.36 | Hardwood Floor, French Doors, Overlooks Family |
| Room 3 | Main | Kitchen | 11.68 | 10.76 | Granite Counters, B/I Oven, Eat-in Kitchen |
| Room 4 | Main | Family Ro | 20.5 | 13.42 | W/O To Deck, Overlooks Garden, Skylight |
| Room 5 | Second | Primary B | 11.87 | 11.41 | Closet, Broadloom |
| Room 6 | Second | Bedroom 2 | 12.43 | 9.38 | Closet, Broadloom |
| Room 7 | Second | Bedroom 3 | 10.07 | 8.56 | Closet, Broadloom |
| Room 8 | Basement | Recreatio | 19.45 | 19.12 | Broadloom, B/I Shelves |
| Room 9 | Basement | Utility R | 20.5 | 12.89 | Broadloom, Combined w/Laundry, B/I Shelves |
| Washroom Type | No. of Pieces | Level |
| Washroom Type 1 | 4 | Second |
| Washroom Type 2 | 4 | Basement |
| Washroom Type 3 | 0 | |
| Washroom Type 4 | 0 | |
| Washroom Type 5 | 0 |
| Total Area: | 0.00 |
| Property Type: | Semi-Detached |
| Style: | 2-Storey |
| Exterior: | Brick |
| Garage Type: | None |
| (Parking/)Drive: | Private |
| Drive Parking Spaces: | 3 |
| Park #1 | |
| Parking Type: | Private |
| Park #2 | |
| Parking Type: | Private |
| Pool: | None |
| Other Structures: | Garden Shed |
| Approximatly Square Footage: | 1500-2000 |
| Property Features: | Fenced Yard, Golf |
| CAC Included: | N |
| Water Included: | N |
| Cabel TV Included: | N |
| Common Elements Included: | N |
| Heat Included: | N |
| Parking Included: | N |
| Condo Tax Included: | N |
| Building Insurance Included: | N |
| Fireplace/Stove: | N |
| Heat Type: | Forced Air |
| Central Air Conditioning: | Central Air |
| Central Vac: | N |
| Laundry Level: | Syste |
| Ensuite Laundry: | F |
| Sewers: | Sewer |
| Utilities-Cable: | A |
| Utilities-Hydro: | Y |
$
%
Years
This calculator is for demonstration purposes only. Always consult a professional
financial advisor before making personal financial decisions.
| Although the information displayed is believed to be accurate, no warranties or representations are made of any kind. |
| ROYAL LEPAGE/J & D DIVISION |
|
|

Shaukat Malik, M.Sc
Broker Of Record
Dir:
647-575-1010
Bus:
416-400-9125
Fax:
1-866-516-3444
| Virtual Tour | Book Showing | Email a Friend |
Jump To:
At a Glance:
| Type: | Freehold - Semi-Detached |
| Area: | Toronto |
| Municipality: | Toronto W03 |
| Neighbourhood: | Rockcliffe-Smythe |
| Style: | 2-Storey |
| Tax: | $4,162.98 |
| Beds: | 3 |
| Baths: | 2 |
| Fireplace: | N |
| Pool: | None |
Locatin Map:
Payment Calculator:

