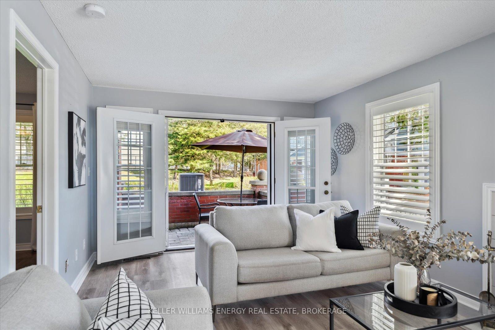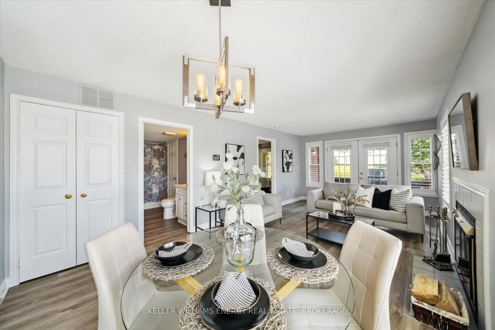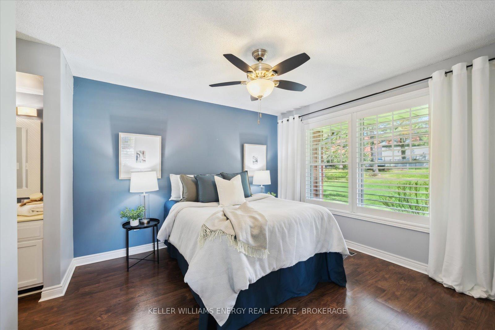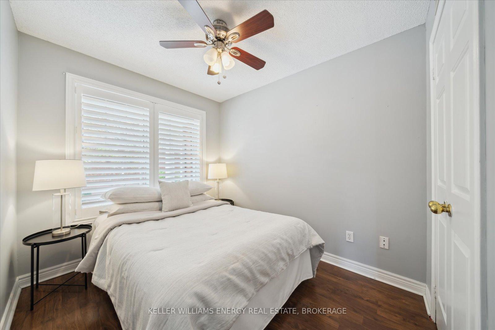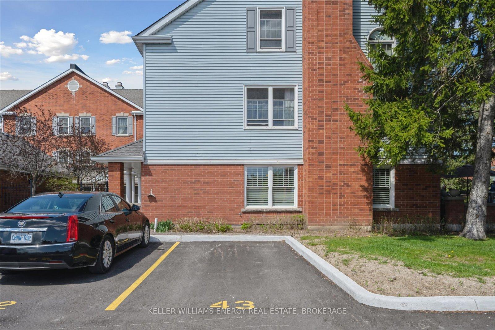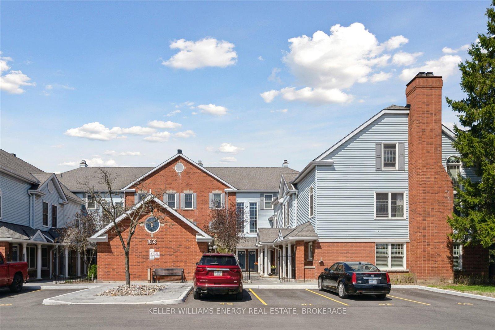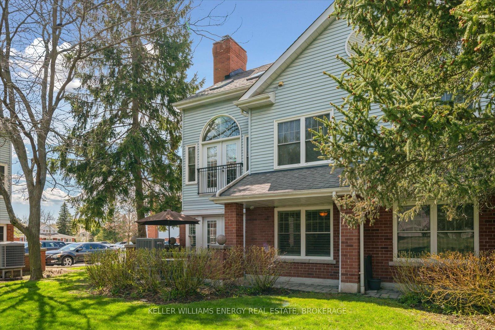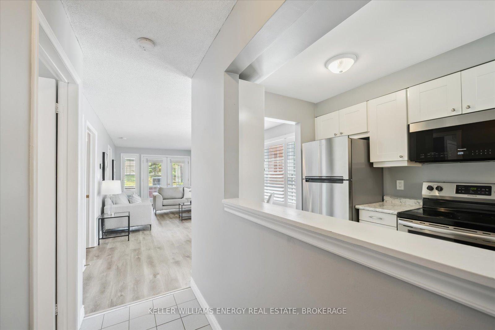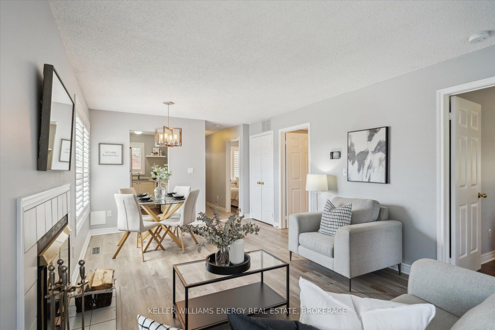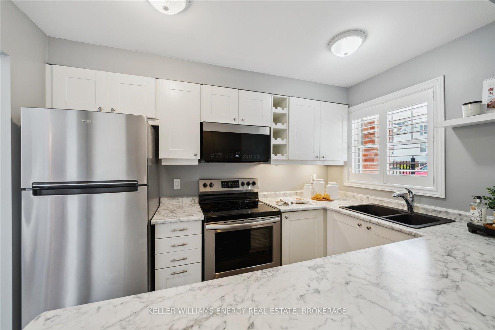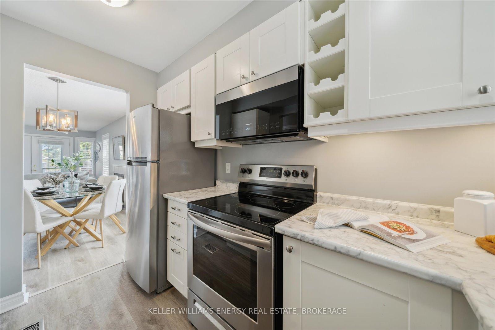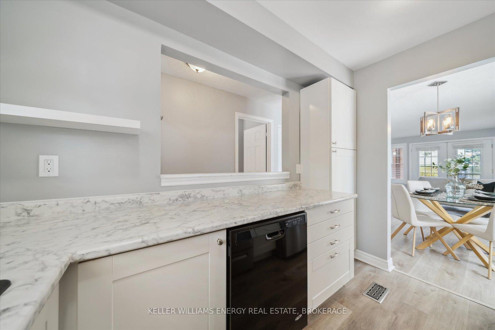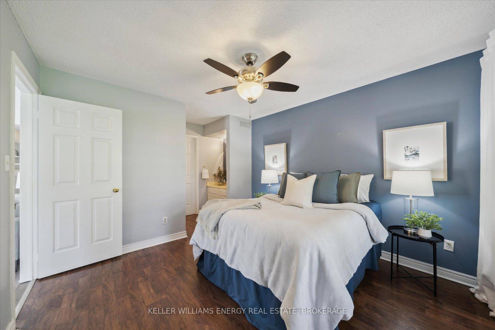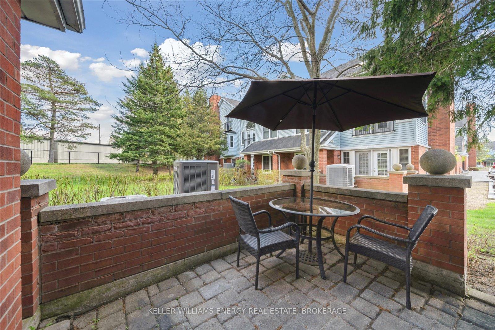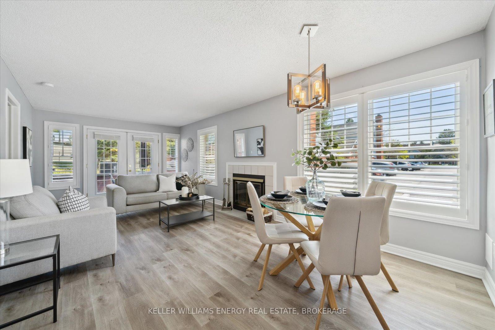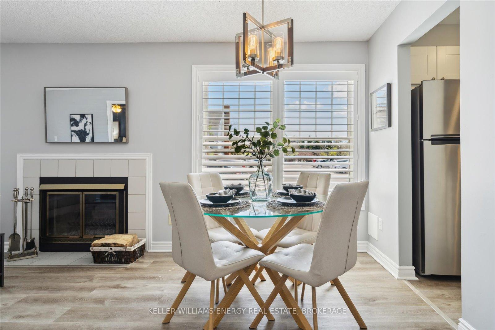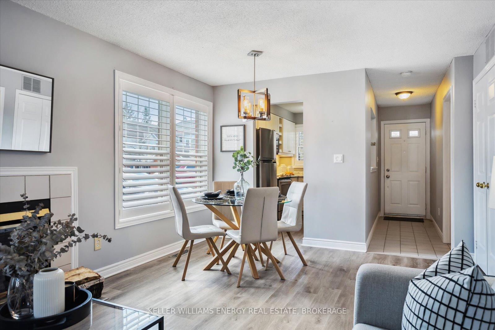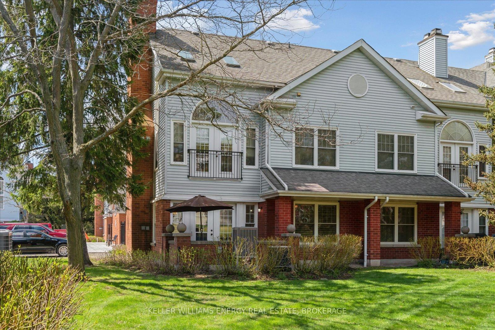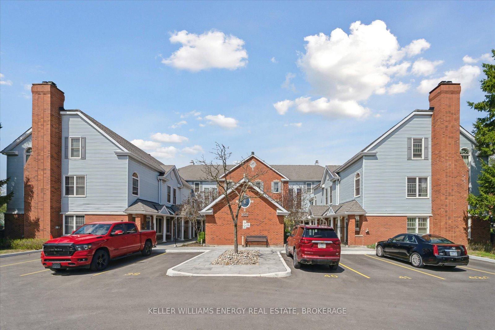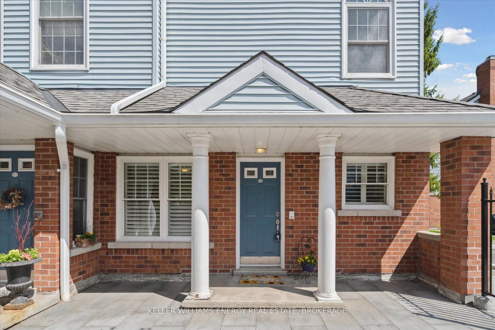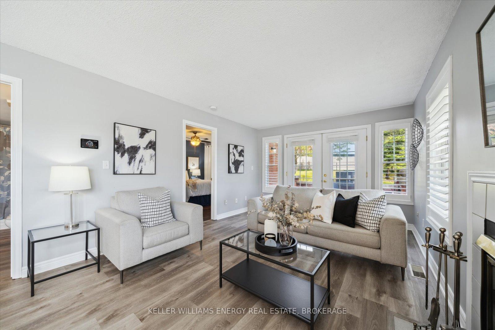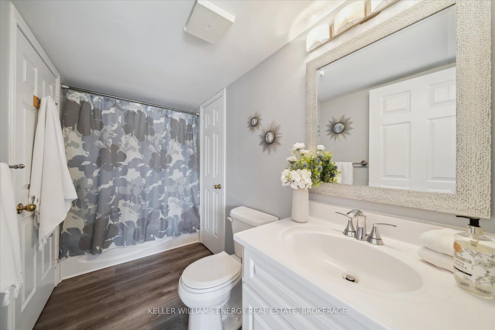$525,000
Available - For Sale
Listing ID: E12132892
1653 Nash Road , Clarington, L1E 1S8, Durham
| Welcome to this sun-filled, end-unit bungalow condo in the sought-after Parkwood Village community at 1653 Nash Rd, Courtice. This rarely offered 2 bedroom, 1 bathroom home is the perfect blend of comfort and convenience, designed with lifestyle in mind. Enjoy southern exposure that fills the open-concept living space with natural light, complemented by large windows and a cozy wood-burning fireplace ideal for relaxing with a book or entertaining friends. The spacious layout flows seamlessly to a private terrace, offering the perfect spot to enjoy your morning coffee or unwind in the evening.The generous primary bedroom features a walk-in closet and semi-ensuite bathroom, creating a private retreat thats both functional and inviting. A second bedroom provides the perfect space for guests, a home office, or a child's room.This welcoming community also offers fantastic amenities including tennis courts, a party room for gatherings, and a car wash station - everything you need for low-maintenance, convenient living. All on one level, with no stairs to worry about this home offers easy living in a quiet, established neighbourhood. Steps to parks, shopping, and transit, with quick access to major routes for added convenience. Whether you're looking to downsize without compromise, retire in comfort, or find a welcoming space for your family, this home checks all the boxes. Don't miss this opportunity to simplify your lifestyle in style. |
| Price | $525,000 |
| Taxes: | $2763.00 |
| Occupancy: | Vacant |
| Address: | 1653 Nash Road , Clarington, L1E 1S8, Durham |
| Postal Code: | L1E 1S8 |
| Province/State: | Durham |
| Directions/Cross Streets: | Nash Rd & Trulls Rd |
| Level/Floor | Room | Length(ft) | Width(ft) | Descriptions | |
| Room 1 | Main | Living Ro | 22.4 | 11.55 | Laminate, W/O To Patio, Fireplace |
| Room 2 | Main | Dining Ro | 22.4 | 11.55 | Laminate, Combined w/Living, South View |
| Room 3 | Main | Kitchen | 10.56 | 7.28 | Laminate, Stainless Steel Appl, Pantry |
| Room 4 | Main | Primary B | 15.51 | 11.15 | Laminate, Semi Ensuite, Walk-In Closet(s) |
| Room 5 | Main | Bathroom | 4.95 | 11.15 | Laminate, 4 Pc Bath |
| Room 6 | Main | Bedroom 2 | 10.59 | 8 | Laminate, Large Window, Large Closet |
| Washroom Type | No. of Pieces | Level |
| Washroom Type 1 | 4 | Main |
| Washroom Type 2 | 0 | |
| Washroom Type 3 | 0 | |
| Washroom Type 4 | 0 | |
| Washroom Type 5 | 0 |
| Total Area: | 0.00 |
| Washrooms: | 1 |
| Heat Type: | Forced Air |
| Central Air Conditioning: | Central Air |
$
%
Years
This calculator is for demonstration purposes only. Always consult a professional
financial advisor before making personal financial decisions.
| Although the information displayed is believed to be accurate, no warranties or representations are made of any kind. |
| KELLER WILLIAMS ENERGY REAL ESTATE, BROKERAGE |
|
|

Shaukat Malik, M.Sc
Broker Of Record
Dir:
647-575-1010
Bus:
416-400-9125
Fax:
1-866-516-3444
| Book Showing | Email a Friend |
Jump To:
At a Glance:
| Type: | Com - Condo Townhouse |
| Area: | Durham |
| Municipality: | Clarington |
| Neighbourhood: | Courtice |
| Style: | Bungalow |
| Tax: | $2,763 |
| Maintenance Fee: | $541.49 |
| Beds: | 2 |
| Baths: | 1 |
| Fireplace: | Y |
Locatin Map:
Payment Calculator:

