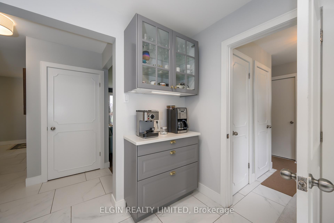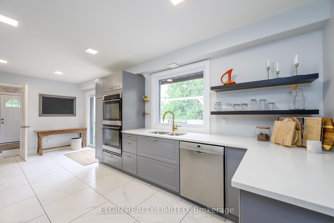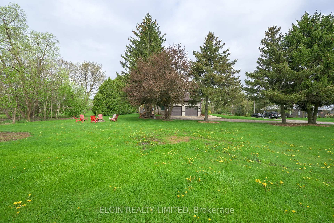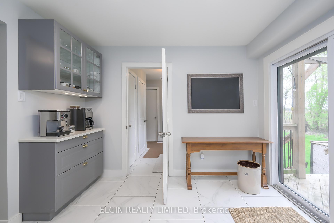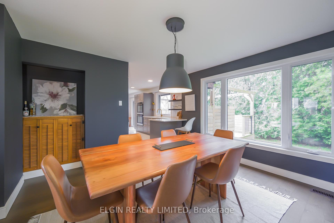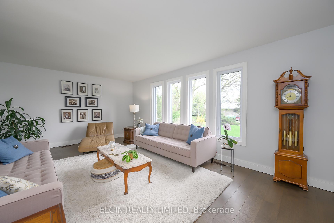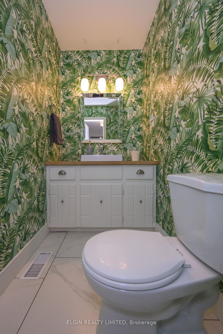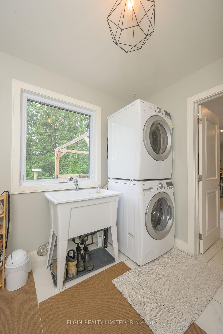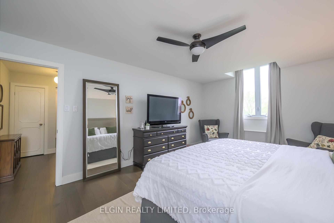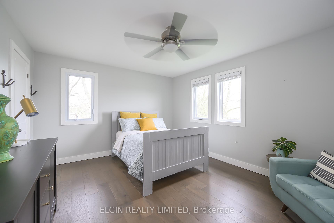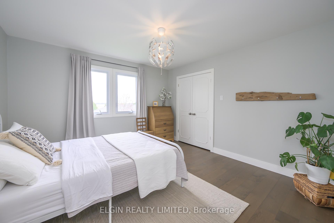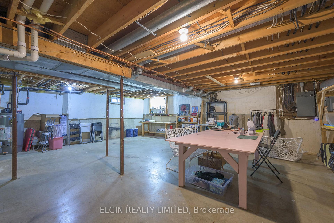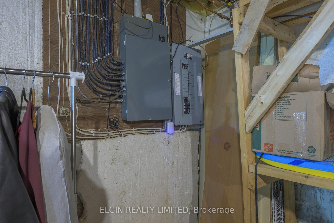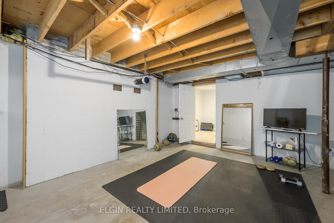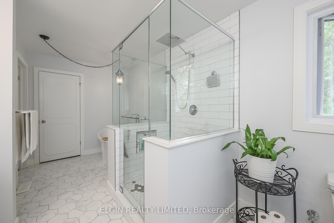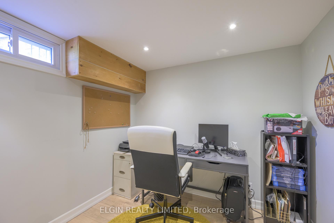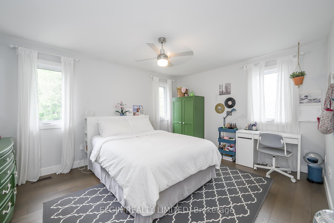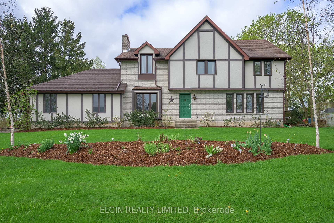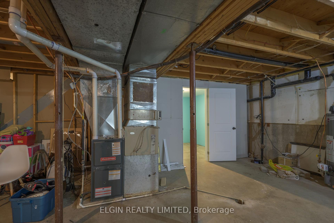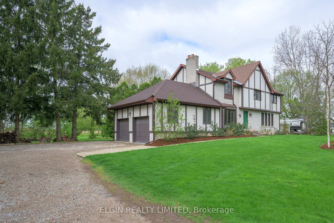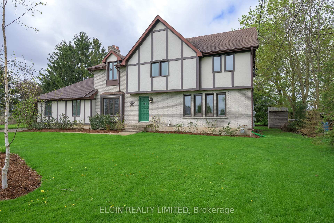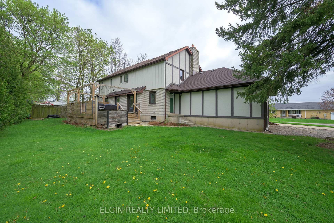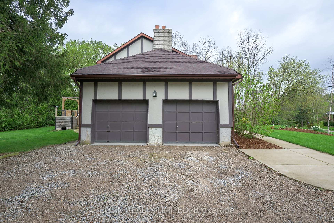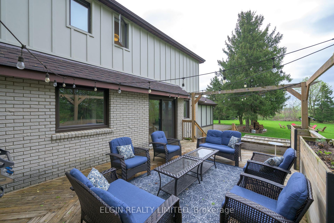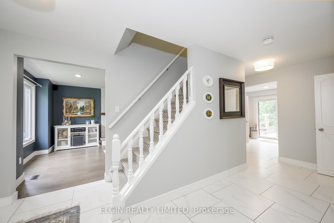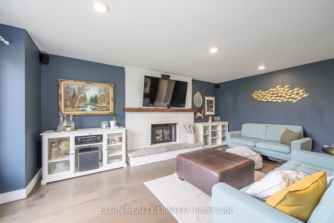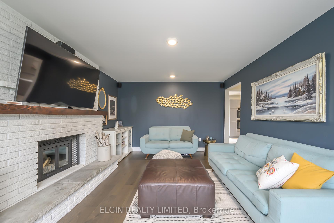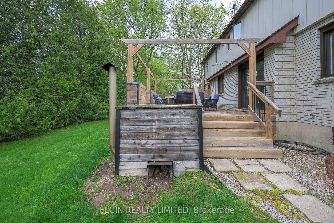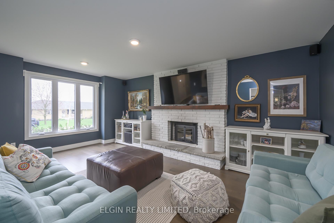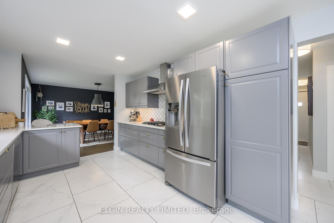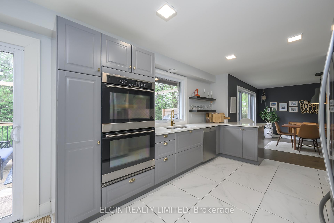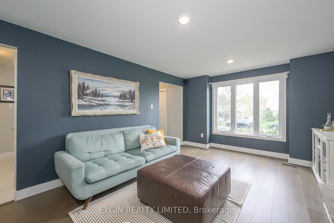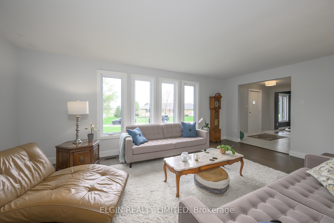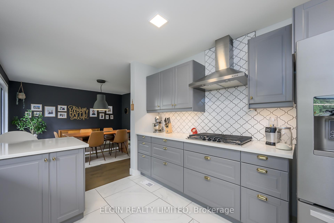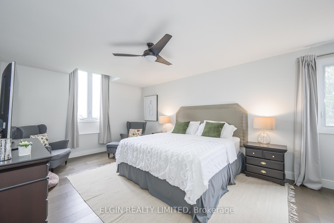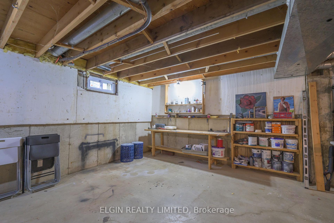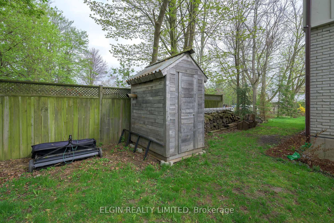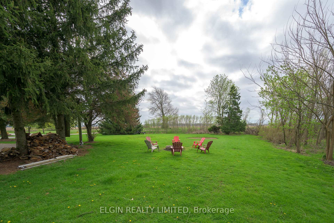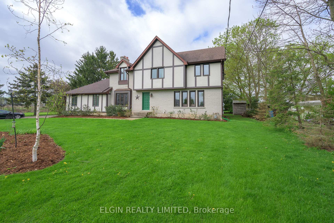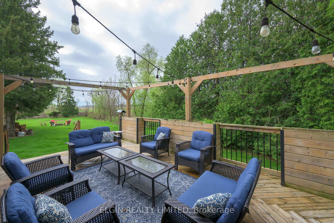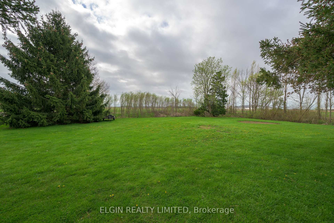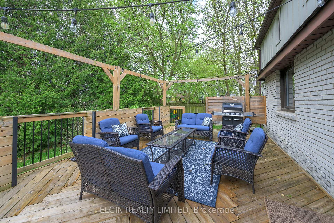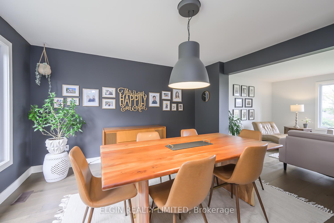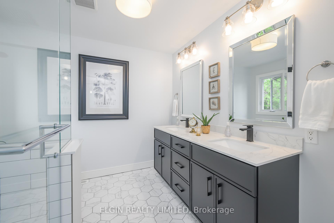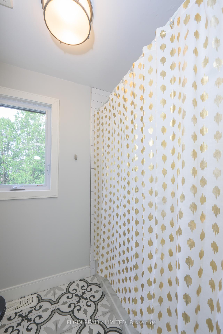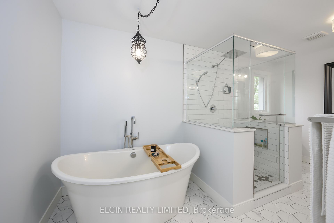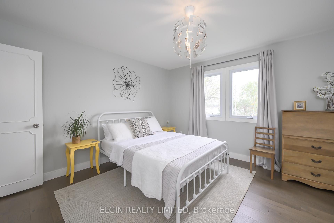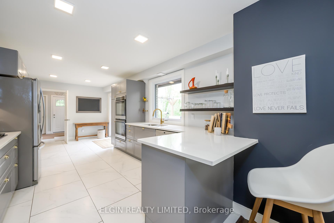$914,900
Available - For Sale
Listing ID: X12132916
7763 CENTRE Stre , Southwold, N0L 1K0, Elgin
| Nestled at the end of a quiet dead-end road in the welcoming village of Fingal, this spacious two-storey Tudor-style home sits on a generous 0.60-acre lot backing onto peaceful farmers fields offering both privacy and stunning country views. Located in the highly sought-after Southwold school district, this home is perfect for families looking for tranquility without sacrificing a strong sense of community. Inside, the main floor boasts a warm and functional layout, featuring a formal dining room, a cozy living room, and a family room with an ornamental fireplace ideal for relaxing or entertaining. The large eat-in kitchen offers ample cabinet space and opens to a bright dining area with patio doors that lead out to a generous deck perfect for outdoor gatherings and enjoying nature .Additional main floor highlights include a convenient 2-piece bathroom, main floor laundry, and direct access to the attached double garage. Upstairs, the expansive primary bedroom features a large closet and a private 5-piece ensuite. Three more spacious bedrooms and a 4-piece main bathroom provide plenty of room for a growing family. The full unfinished basement features high ceilings and includes an existing office, offering endless potential to create additional living space customized to your needs. Don't miss this opportunity to enjoy peaceful country living with all the comforts of home. Book your private showing today! |
| Price | $914,900 |
| Taxes: | $4916.25 |
| Occupancy: | Owner |
| Address: | 7763 CENTRE Stre , Southwold, N0L 1K0, Elgin |
| Acreage: | < .50 |
| Directions/Cross Streets: | Fingal Line |
| Rooms: | 13 |
| Rooms +: | 0 |
| Bedrooms: | 4 |
| Bedrooms +: | 0 |
| Family Room: | T |
| Basement: | Unfinished, Full |
| Level/Floor | Room | Length(ft) | Width(ft) | Descriptions | |
| Room 1 | Main | Laundry | 6.23 | 8.99 | |
| Room 2 | Main | Kitchen | 20.73 | 10.89 | |
| Room 3 | Main | Dining Ro | 12.99 | 12.23 | |
| Room 4 | Main | Laundry | 19.98 | 12.99 | |
| Room 5 | Main | Family Ro | 16.99 | 12.14 | |
| Room 6 | Second | Primary B | 19.98 | 12.66 | |
| Room 7 | Second | Bedroom | 12.5 | 11.15 | |
| Room 8 | Second | Bedroom | 14.99 | 11.97 | |
| Room 9 | Second | Bedroom | 12.5 | 11.15 | |
| Room 10 | Main | Bathroom | |||
| Room 11 | Second | Bathroom | |||
| Room 12 | Second | Bathroom | |||
| Room 13 | Basement | Office | 9.97 | 5.97 |
| Washroom Type | No. of Pieces | Level |
| Washroom Type 1 | 2 | Main |
| Washroom Type 2 | 5 | Second |
| Washroom Type 3 | 4 | Second |
| Washroom Type 4 | 0 | |
| Washroom Type 5 | 0 |
| Total Area: | 0.00 |
| Approximatly Age: | 31-50 |
| Property Type: | Detached |
| Style: | 2-Storey |
| Exterior: | Stucco (Plaster) |
| Garage Type: | Attached |
| (Parking/)Drive: | Private Do |
| Drive Parking Spaces: | 6 |
| Park #1 | |
| Parking Type: | Private Do |
| Park #2 | |
| Parking Type: | Private Do |
| Park #3 | |
| Parking Type: | Other |
| Pool: | None |
| Approximatly Age: | 31-50 |
| Approximatly Square Footage: | 2500-3000 |
| CAC Included: | N |
| Water Included: | N |
| Cabel TV Included: | N |
| Common Elements Included: | N |
| Heat Included: | N |
| Parking Included: | N |
| Condo Tax Included: | N |
| Building Insurance Included: | N |
| Fireplace/Stove: | N |
| Heat Type: | Forced Air |
| Central Air Conditioning: | Other |
| Central Vac: | N |
| Laundry Level: | Syste |
| Ensuite Laundry: | F |
| Sewers: | Septic |
| Utilities-Hydro: | Y |
$
%
Years
This calculator is for demonstration purposes only. Always consult a professional
financial advisor before making personal financial decisions.
| Although the information displayed is believed to be accurate, no warranties or representations are made of any kind. |
| ELGIN REALTY LIMITED |
|
|

Shaukat Malik, M.Sc
Broker Of Record
Dir:
647-575-1010
Bus:
416-400-9125
Fax:
1-866-516-3444
| Virtual Tour | Book Showing | Email a Friend |
Jump To:
At a Glance:
| Type: | Freehold - Detached |
| Area: | Elgin |
| Municipality: | Southwold |
| Neighbourhood: | Fingal |
| Style: | 2-Storey |
| Approximate Age: | 31-50 |
| Tax: | $4,916.25 |
| Beds: | 4 |
| Baths: | 3 |
| Fireplace: | N |
| Pool: | None |
Locatin Map:
Payment Calculator:

