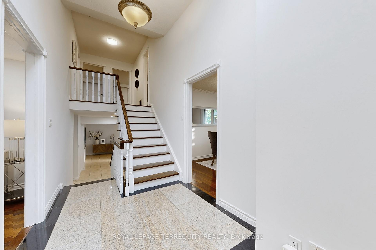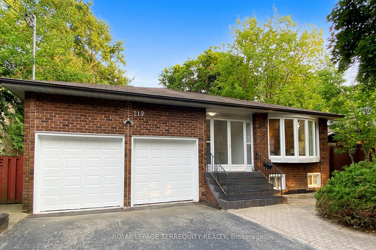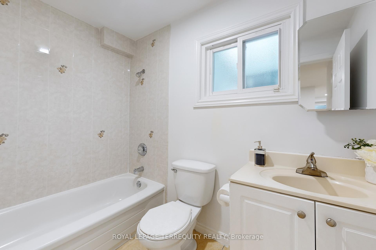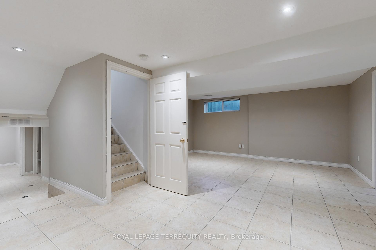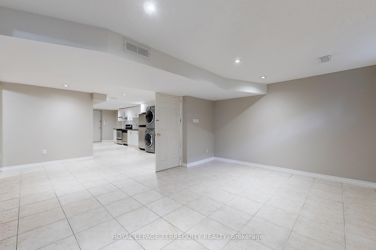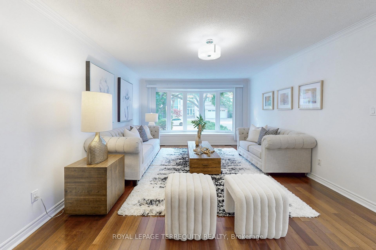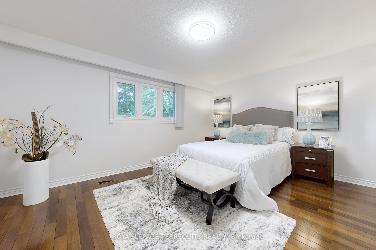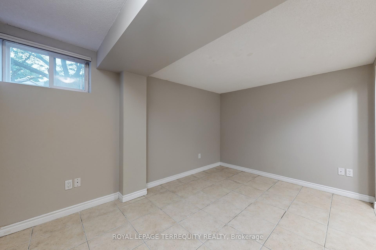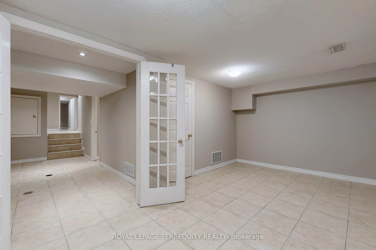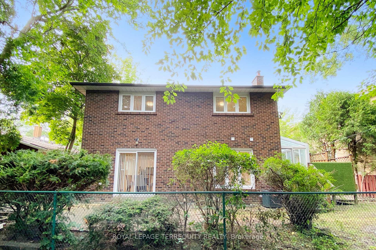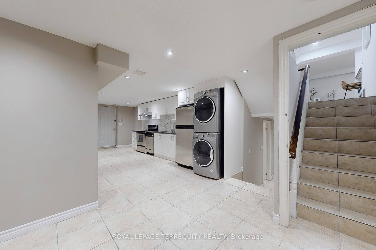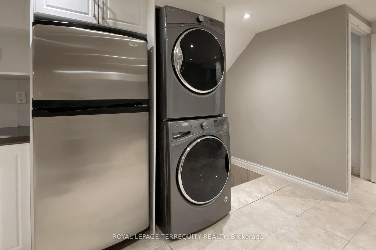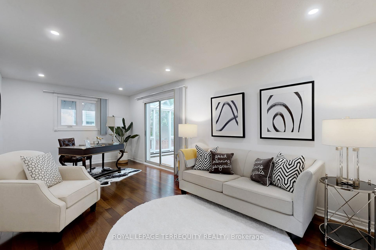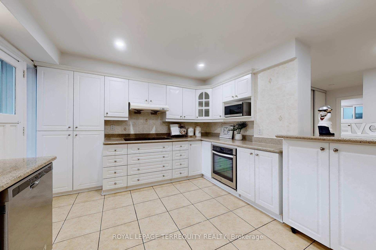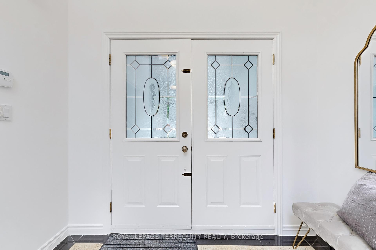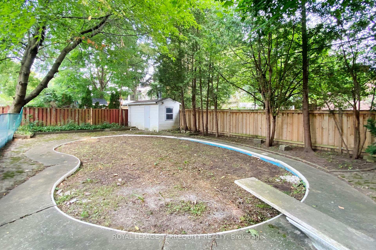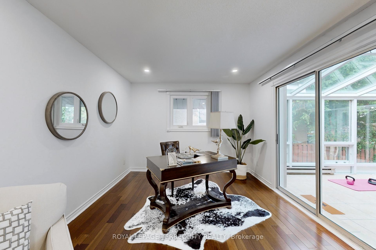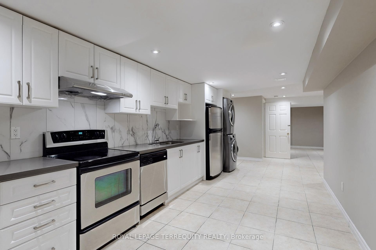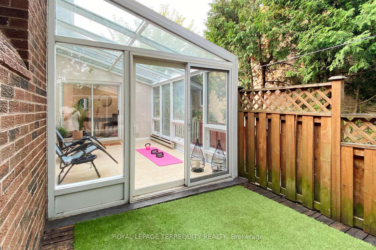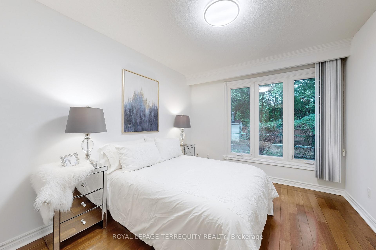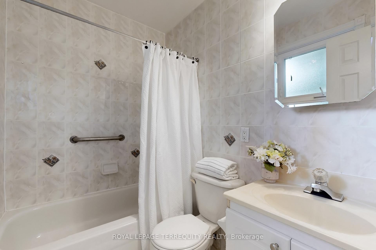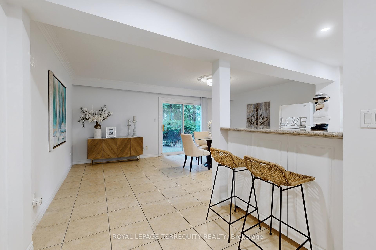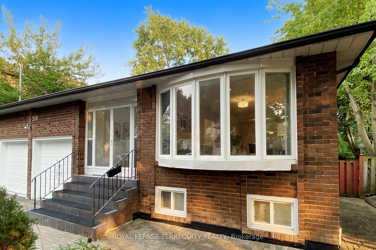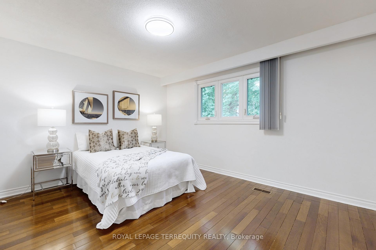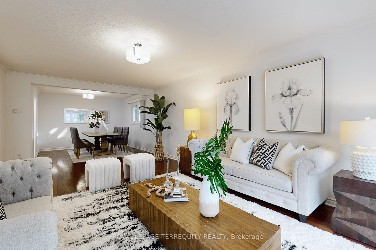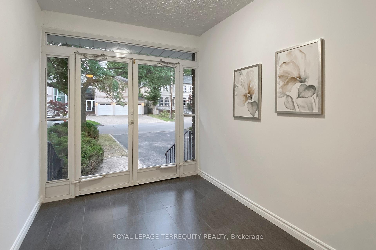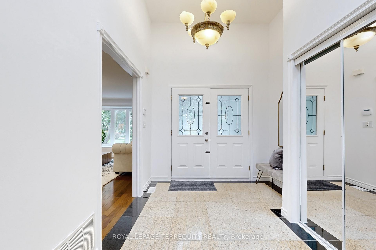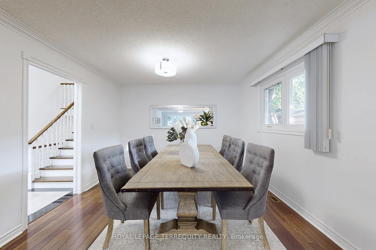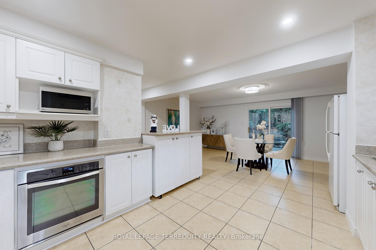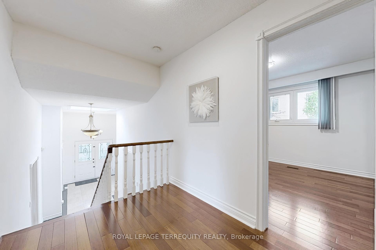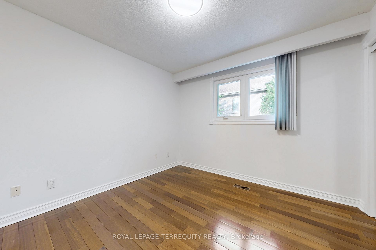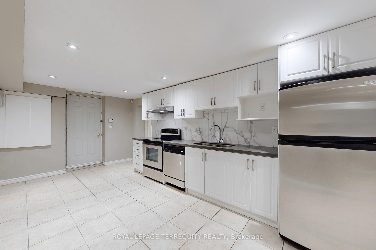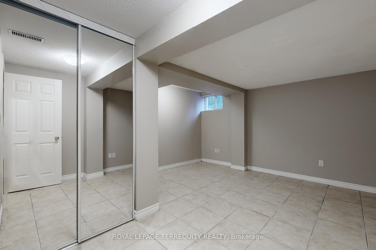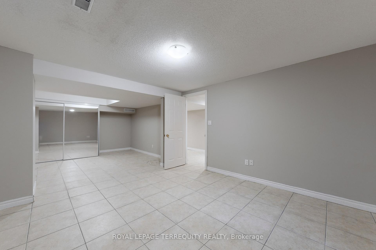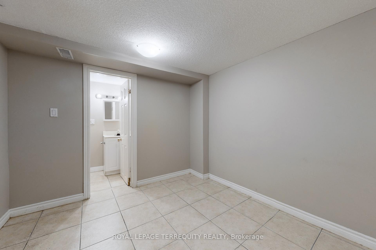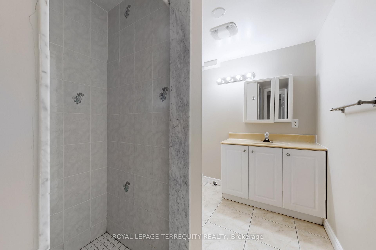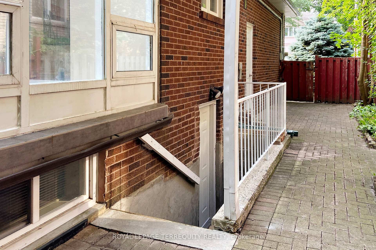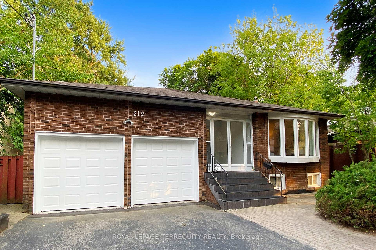$2,438,000
Available - For Sale
Listing ID: C12132931
219 Dunview Aven , Toronto, M2N 4H9, Toronto
| Attention : End Users & Investors. This amazing 5-Level Executive Home is built on a rare found 62.5 x 135 ft flat lot nestling in the prime Willowdale East Area. Over 4200 sq.ft. of total living space. It features high ceiling foyer with skylight, Huge Living & Dinning room, Main Floor office with sitting area and walkout to sunroom & deck, Main floor laundry, Modern white kitchen, Main Floor Family room with walkout to yard. Main floor 4th bedroom. A total of 4+5 bedrooms and 5 Baths. Recently renovated with brand new flooring, hardwood and porcelain stairs, new vanities, multiple pot lights & more. Excellent potential income self-contained basement with Modern Kitchen & laundry facility, 5 Bedrooms & 2 Baths. It's Special Layout Meets All You Needs! ***TOP RANK SCHOOLS*** - Finch PS and Earl Heig SS District, Claude Watson School for the Arts, etc. Wonderful wonderful investment opportunity! Live In or Rebuild your dream home. A Real Gem. |
| Price | $2,438,000 |
| Taxes: | $12789.37 |
| Occupancy: | Owner |
| Address: | 219 Dunview Aven , Toronto, M2N 4H9, Toronto |
| Directions/Cross Streets: | BAYVIEW & FINCH |
| Rooms: | 10 |
| Rooms +: | 7 |
| Bedrooms: | 4 |
| Bedrooms +: | 5 |
| Family Room: | T |
| Basement: | Apartment, Separate Ent |
| Level/Floor | Room | Length(ft) | Width(ft) | Descriptions | |
| Room 1 | Main | Foyer | 21.98 | 8.82 | Porcelain Floor, Double Doors, Skylight |
| Room 2 | Main | Living Ro | 17.52 | 13.12 | Hardwood Floor, Bay Window, Overlooks Backyard |
| Room 3 | Main | Dining Ro | 14.07 | 11.51 | Hardwood Floor, Window, Overlooks Backyard |
| Room 4 | Main | Office | 21.16 | 10.5 | Hardwood Floor, Pot Lights, W/O To Sunroom |
| Room 5 | Main | Sunroom | 14.27 | 10.17 | Ceramic Floor, W/O To Deck, B/I Appliances |
| Room 6 | Lower | Kitchen | 10.92 | 9.84 | Porcelain Floor, Pot Lights, B/I Appliances |
| Room 7 | Lower | Family Ro | 18.66 | 11.84 | Porcelain Floor, Pot Lights, W/O To Garden |
| Room 8 | Upper | Bedroom 4 | 11.74 | 9.58 | Hardwood Floor, Double Closet, Overlooks Garden |
| Room 9 | Upper | Primary B | 15.09 | 11.74 | Hardwood Floor, 4 Pc Ensuite, Walk-In Closet(s) |
| Room 10 | Upper | Bedroom 2 | 13.42 | 10.92 | Hardwood Floor, Window, Double Closet |
| Room 11 | Upper | Bedroom 3 | 10.5 | 9.84 | Hardwood Floor, Window, Double Closet |
| Room 12 | Basement | Recreatio | 20.83 | 15.51 | Ceramic Floor, Pot Lights, Above Grade Window |
| Room 13 | Basement | Bedroom 5 | 9.25 | 9.09 | Ceramic Floor, 3 Pc Ensuite, Above Grade Window |
| Room 14 | Basement | Bedroom | 13.78 | 12.66 | Ceramic Floor, Above Grade Window, Closet |
| Room 15 | Basement | Bedroom | 13.68 | 7.25 | Ceramic Floor, Above Grade Window |
| Washroom Type | No. of Pieces | Level |
| Washroom Type 1 | 4 | In Betwe |
| Washroom Type 2 | 4 | Upper |
| Washroom Type 3 | 5 | Upper |
| Washroom Type 4 | 3 | Sub-Base |
| Washroom Type 5 | 3 | Basement |
| Total Area: | 0.00 |
| Property Type: | Detached |
| Style: | Backsplit 5 |
| Exterior: | Brick |
| Garage Type: | Attached |
| (Parking/)Drive: | Private Do |
| Drive Parking Spaces: | 4 |
| Park #1 | |
| Parking Type: | Private Do |
| Park #2 | |
| Parking Type: | Private Do |
| Pool: | None |
| Approximatly Square Footage: | 2500-3000 |
| Property Features: | Arts Centre, Hospital |
| CAC Included: | N |
| Water Included: | N |
| Cabel TV Included: | N |
| Common Elements Included: | N |
| Heat Included: | N |
| Parking Included: | N |
| Condo Tax Included: | N |
| Building Insurance Included: | N |
| Fireplace/Stove: | N |
| Heat Type: | Forced Air |
| Central Air Conditioning: | Central Air |
| Central Vac: | N |
| Laundry Level: | Syste |
| Ensuite Laundry: | F |
| Sewers: | Sewer |
$
%
Years
This calculator is for demonstration purposes only. Always consult a professional
financial advisor before making personal financial decisions.
| Although the information displayed is believed to be accurate, no warranties or representations are made of any kind. |
| ROYAL LEPAGE TERREQUITY REALTY |
|
|

Shaukat Malik, M.Sc
Broker Of Record
Dir:
647-575-1010
Bus:
416-400-9125
Fax:
1-866-516-3444
| Book Showing | Email a Friend |
Jump To:
At a Glance:
| Type: | Freehold - Detached |
| Area: | Toronto |
| Municipality: | Toronto C14 |
| Neighbourhood: | Willowdale East |
| Style: | Backsplit 5 |
| Tax: | $12,789.37 |
| Beds: | 4+5 |
| Baths: | 5 |
| Fireplace: | N |
| Pool: | None |
Locatin Map:
Payment Calculator:

