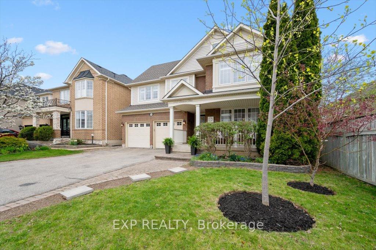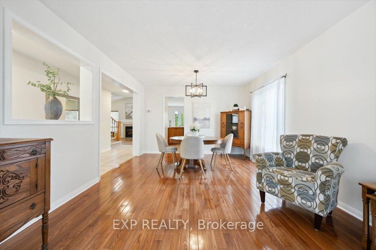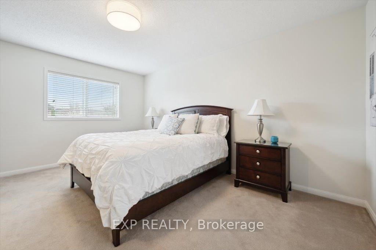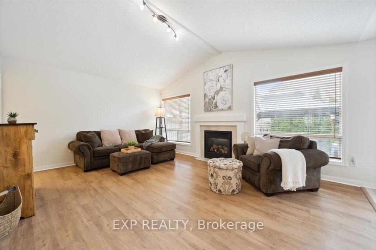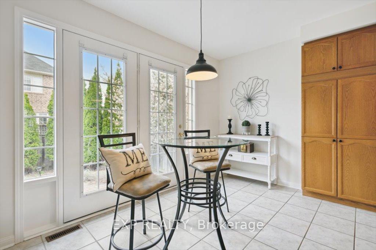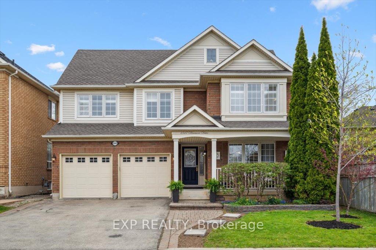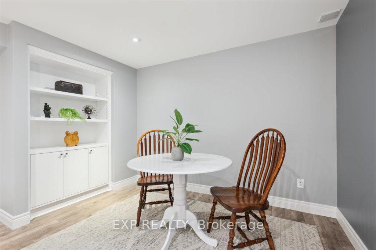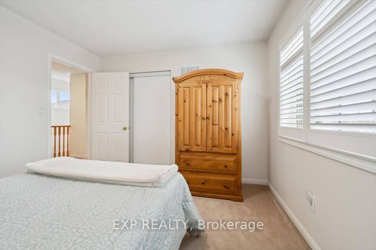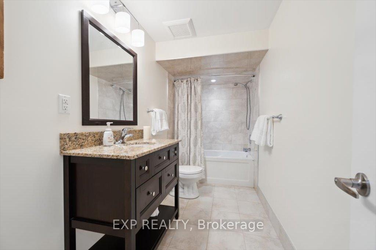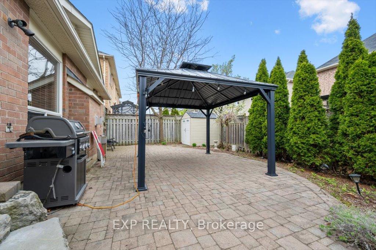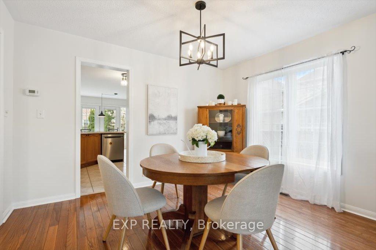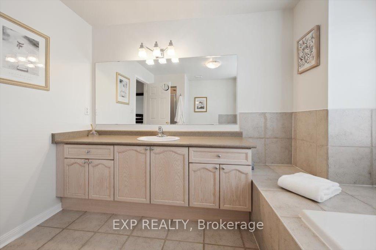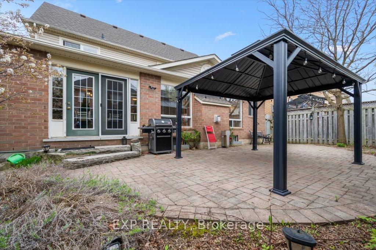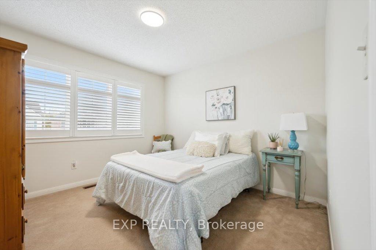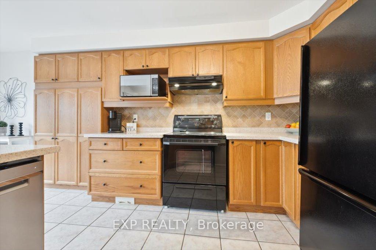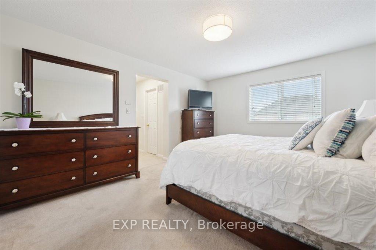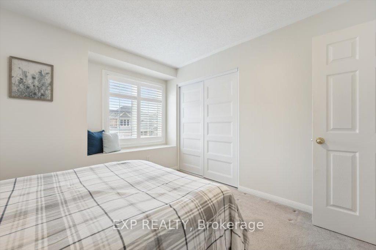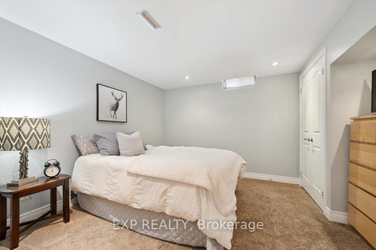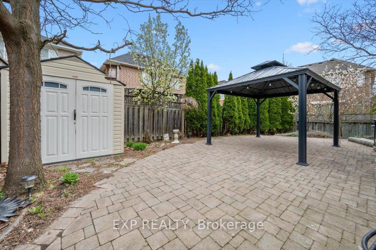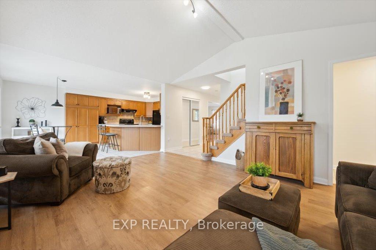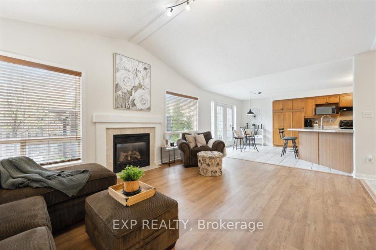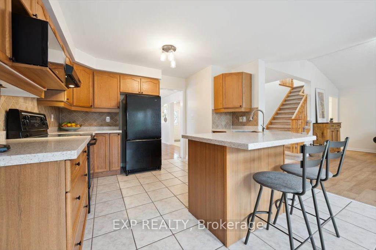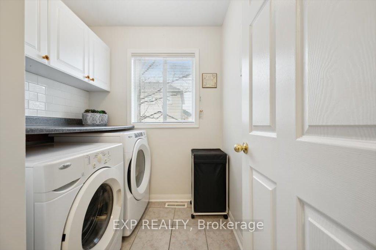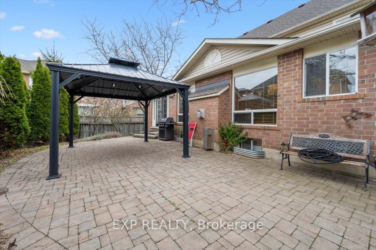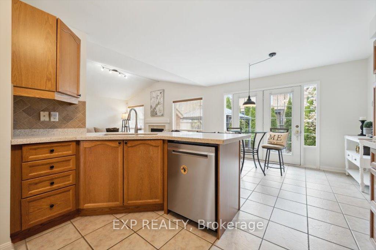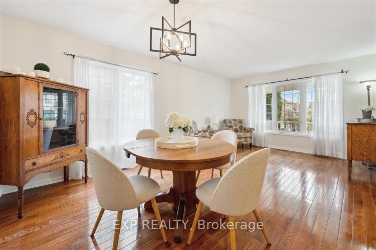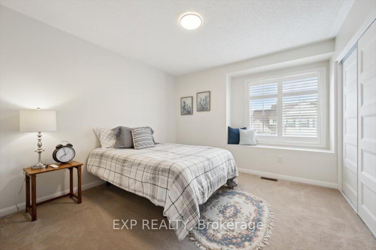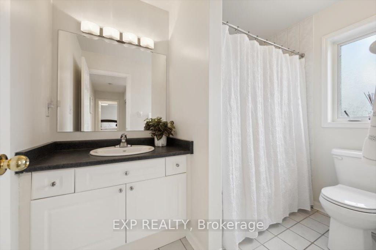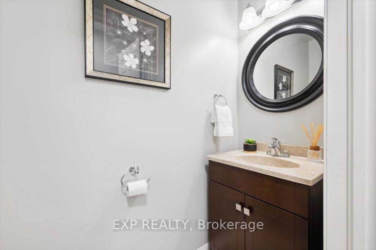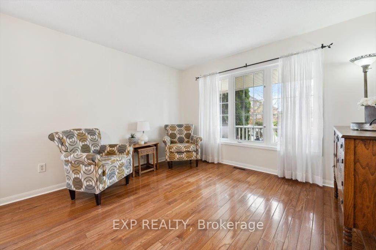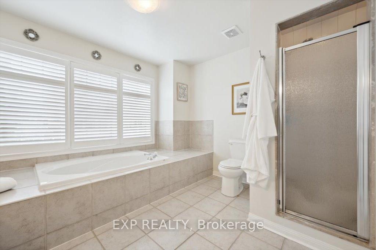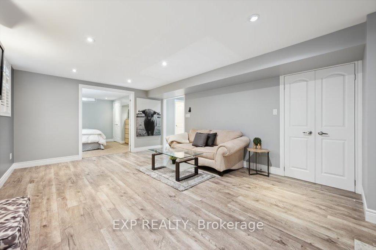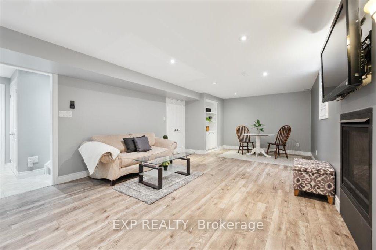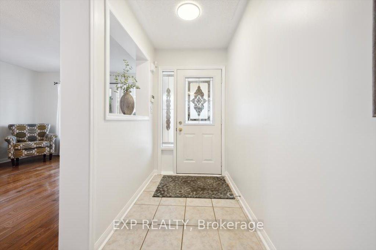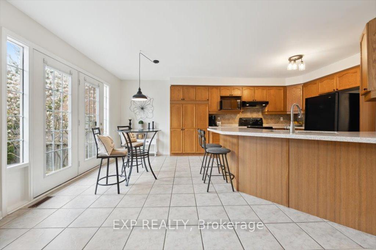$1,149,000
Available - For Sale
Listing ID: W12132934
1547 Dinsmore Driv , Milton, L9T 5L5, Halton
| Welcome to this beautifully maintained and spacious home, perfectly nestled on a generously sized lot in the highly sought-after, family-friendly Beaty neighbourhood of Milton. With 3+1 bedrooms, 4 bathrooms, and a double-car garage, this home effortlessly blends comfort, functionality, and everyday convenience. Enjoy the rare bonus of no sidewalk, offering a large driveway ideal feature for multi-vehicle households. Step inside to a freshly painted interior, showcasing a thoughtfully designed and functional layout with spacious principal rooms throughout. Upstairs, you will find three generously sized bedrooms, while the fully finished basement adds versatility with an additional bedroom, family room and full bathroom, perfect for guests, a home office, or an in-law suite. The family room features a vaulted ceiling that creates an airy, open feel and an added a touch of elegance. Step outside to a warm, welcoming backyard complete with a brand-new pergola ideal space for entertaining or simply relaxing outdoors. Located within walking distance to parks, schools, and essential amenities, this home offers the perfect setting for family living. Don't miss the opportunity to own a home in one of Milton's most desirable communities! |
| Price | $1,149,000 |
| Taxes: | $4746.00 |
| Assessment Year: | 2024 |
| Occupancy: | Owner |
| Address: | 1547 Dinsmore Driv , Milton, L9T 5L5, Halton |
| Directions/Cross Streets: | Derry and Fourth Line |
| Rooms: | 10 |
| Rooms +: | 4 |
| Bedrooms: | 3 |
| Bedrooms +: | 1 |
| Family Room: | T |
| Basement: | Finished |
| Level/Floor | Room | Length(ft) | Width(ft) | Descriptions | |
| Room 1 | Main | Foyer | 20.5 | 4.59 | |
| Room 2 | Main | Living Ro | 11.87 | 10.1 | |
| Room 3 | Main | Dining Ro | 11.87 | 8.92 | |
| Room 4 | Main | Kitchen | 12.3 | 10.69 | |
| Room 5 | Main | Breakfast | 12.3 | 8.76 | |
| Room 6 | Main | Family Ro | 17.71 | 13.42 | |
| Room 7 | Main | Laundry | 6.49 | 6.13 | |
| Room 8 | Second | Primary B | 15.68 | 12.33 | |
| Room 9 | Second | Bedroom | 10.99 | 10.96 | |
| Room 10 | Second | Bedroom | 10.99 | 10.89 | |
| Room 11 | Basement | Recreatio | 23.12 | 13.09 | |
| Room 12 | Basement | Bedroom | 13.09 | 12 | |
| Room 13 | Basement | Utility R | 19.22 | 11.74 | |
| Room 14 | Basement | Other | 12.6 | 5.02 |
| Washroom Type | No. of Pieces | Level |
| Washroom Type 1 | 2 | Ground |
| Washroom Type 2 | 4 | Second |
| Washroom Type 3 | 4 | Second |
| Washroom Type 4 | 4 | Basement |
| Washroom Type 5 | 0 | |
| Washroom Type 6 | 2 | Ground |
| Washroom Type 7 | 4 | Second |
| Washroom Type 8 | 4 | Second |
| Washroom Type 9 | 4 | Basement |
| Washroom Type 10 | 0 |
| Total Area: | 0.00 |
| Property Type: | Detached |
| Style: | 2-Storey |
| Exterior: | Brick, Metal/Steel Sidi |
| Garage Type: | Attached |
| Drive Parking Spaces: | 2 |
| Pool: | None |
| Approximatly Square Footage: | 2000-2500 |
| CAC Included: | N |
| Water Included: | N |
| Cabel TV Included: | N |
| Common Elements Included: | N |
| Heat Included: | N |
| Parking Included: | N |
| Condo Tax Included: | N |
| Building Insurance Included: | N |
| Fireplace/Stove: | Y |
| Heat Type: | Forced Air |
| Central Air Conditioning: | Central Air |
| Central Vac: | N |
| Laundry Level: | Syste |
| Ensuite Laundry: | F |
| Sewers: | Sewer |
| Utilities-Hydro: | Y |
$
%
Years
This calculator is for demonstration purposes only. Always consult a professional
financial advisor before making personal financial decisions.
| Although the information displayed is believed to be accurate, no warranties or representations are made of any kind. |
| EXP REALTY |
|
|

Shaukat Malik, M.Sc
Broker Of Record
Dir:
647-575-1010
Bus:
416-400-9125
Fax:
1-866-516-3444
| Virtual Tour | Book Showing | Email a Friend |
Jump To:
At a Glance:
| Type: | Freehold - Detached |
| Area: | Halton |
| Municipality: | Milton |
| Neighbourhood: | 1023 - BE Beaty |
| Style: | 2-Storey |
| Tax: | $4,746 |
| Beds: | 3+1 |
| Baths: | 4 |
| Fireplace: | Y |
| Pool: | None |
Locatin Map:
Payment Calculator:

