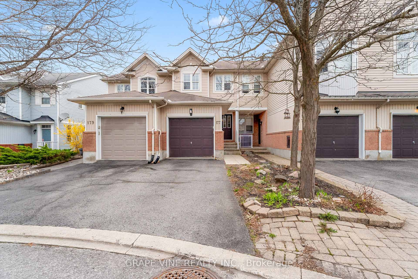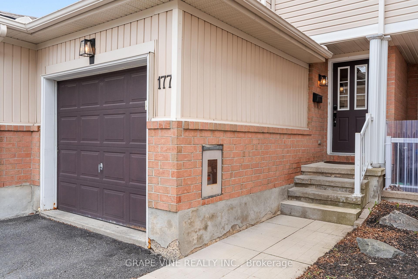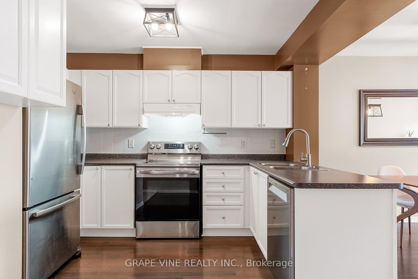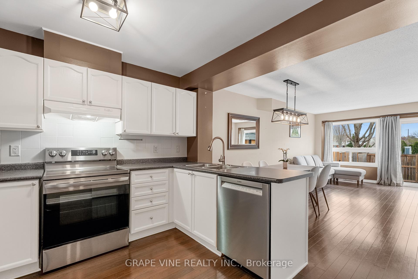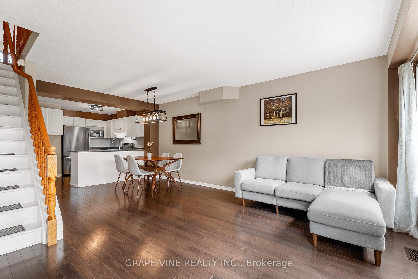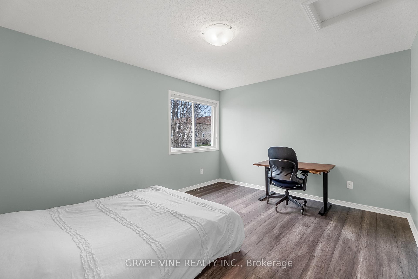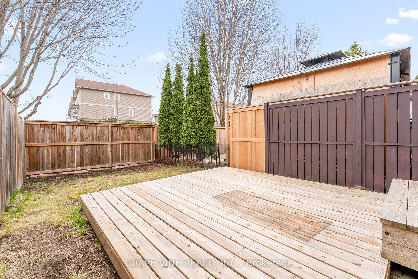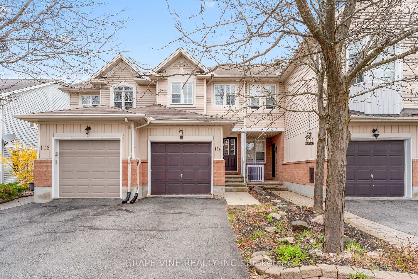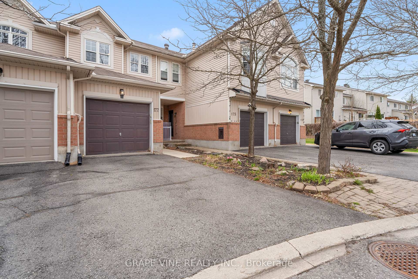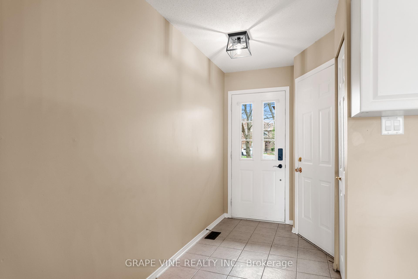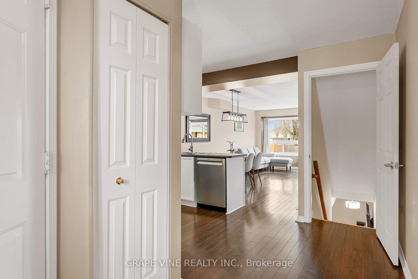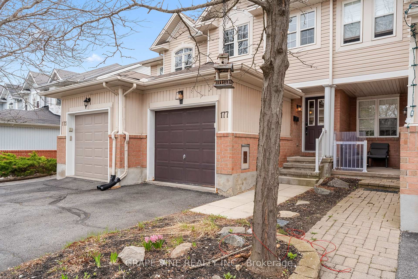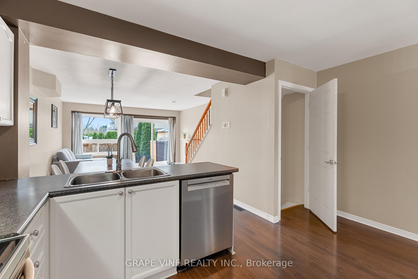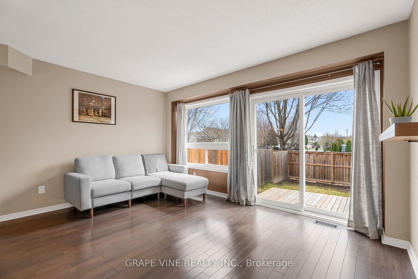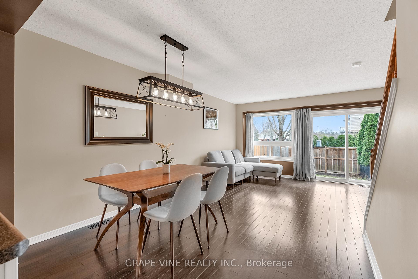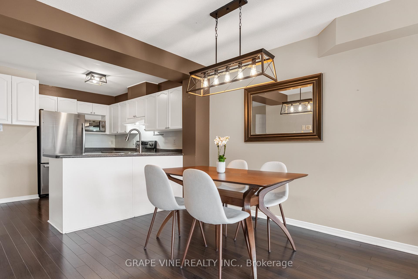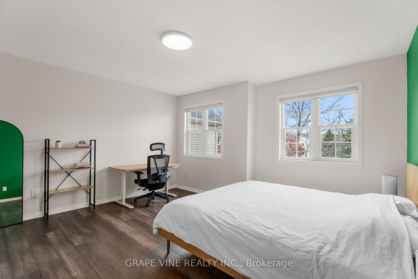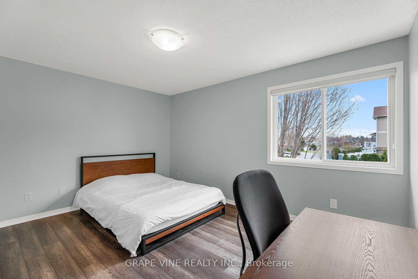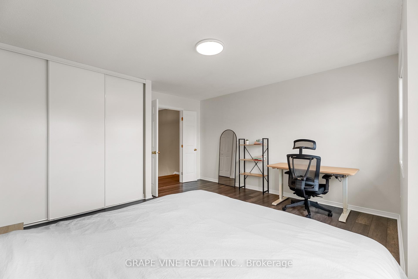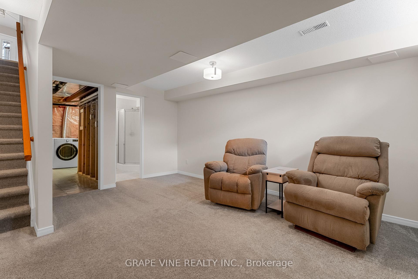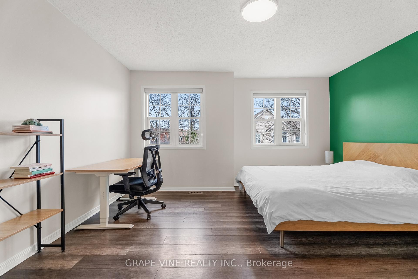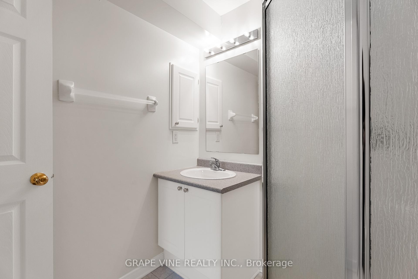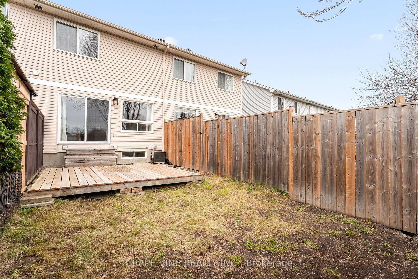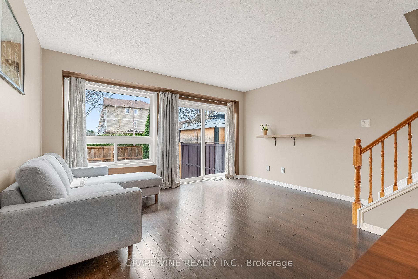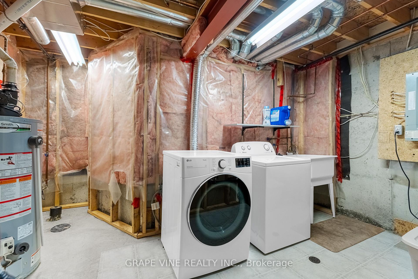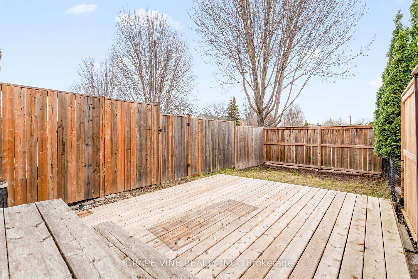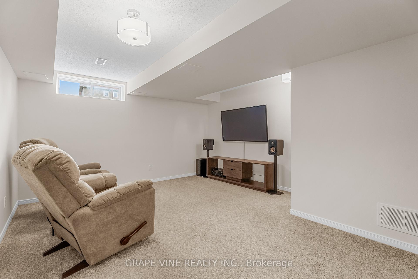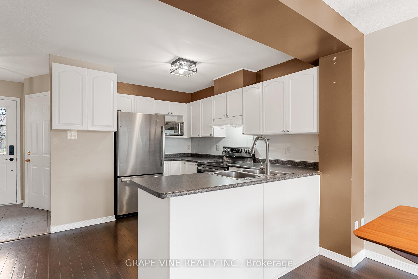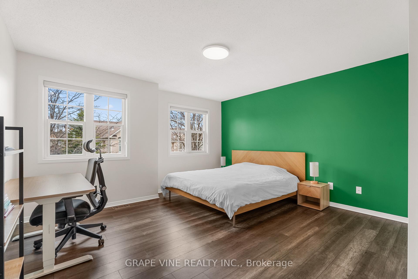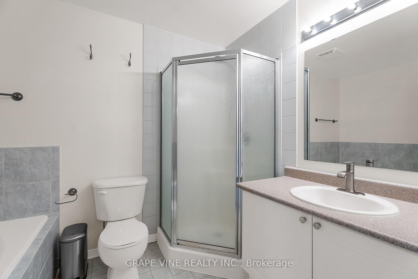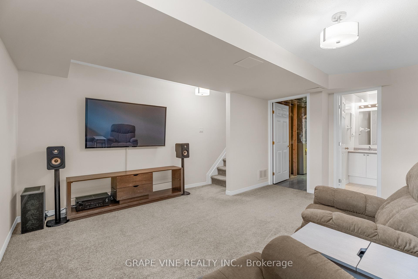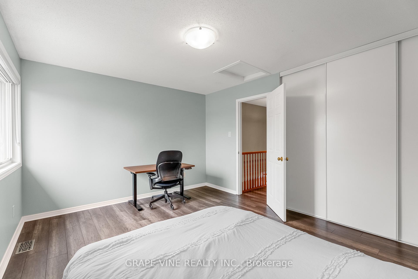$560,000
Available - For Sale
Listing ID: X12132939
177 Kinross Priv , Kanata, K2K 3P8, Ottawa
| Affordable & spacious freehold townhome on a private road in North Kanata, perfect location near tech park & DND. Open-concept main floor includes great kitchen with plenty of storage, and a living room with large window and patio door allowing for plenty of natural sunlight. Two large bedrooms (both freshly painted) offer quality laminate floors, room for good size bedroom sets, and ample closet space. Main four-piece bathroom offers a soaker tub, separate shower, vanity & toilet. The finished lower level is cozy with fresh paint and new carpets, full three-piece bathroom, and large laundry/utility room. The house has been very well maintained with recently replaced dishwasher, dryer, hot water tank, stove, blinds & curtains. The back yard offers a great deck, no rear neighbours, and has amazing potential. Association fee is for common area road maintenance & snow removal. Parking for 2. Lots of visitor parking for your guests. |
| Price | $560,000 |
| Taxes: | $3121.00 |
| Assessment Year: | 2024 |
| Occupancy: | Owner |
| Address: | 177 Kinross Priv , Kanata, K2K 3P8, Ottawa |
| Acreage: | < .50 |
| Directions/Cross Streets: | Shirley's Brook Dr. |
| Rooms: | 9 |
| Rooms +: | 2 |
| Bedrooms: | 2 |
| Bedrooms +: | 0 |
| Family Room: | F |
| Basement: | Full, Finished |
| Level/Floor | Room | Length(ft) | Width(ft) | Descriptions | |
| Room 1 | Main | Foyer | 6.1 | 5.05 | |
| Room 2 | Main | Kitchen | 14.07 | 10.1 | |
| Room 3 | Main | Dining Ro | 10.59 | 8.89 | |
| Room 4 | Main | Living Ro | 14.1 | 10.99 | |
| Room 5 | Second | Primary B | 14.17 | 14.1 | |
| Room 6 | Second | Bedroom | 14.1 | 11.51 | |
| Room 7 | Basement | Family Ro | 16.1 | 13.38 | |
| Room 8 | Basement | Bathroom | 6.2 | 6.1 | |
| Room 9 | Second | Bathroom | 9.71 | 6.99 |
| Washroom Type | No. of Pieces | Level |
| Washroom Type 1 | 4 | Second |
| Washroom Type 2 | 3 | Lower |
| Washroom Type 3 | 0 | |
| Washroom Type 4 | 0 | |
| Washroom Type 5 | 0 |
| Total Area: | 0.00 |
| Approximatly Age: | 16-30 |
| Property Type: | Att/Row/Townhouse |
| Style: | 2-Storey |
| Exterior: | Vinyl Siding, Brick |
| Garage Type: | Attached |
| Drive Parking Spaces: | 1 |
| Pool: | None |
| Approximatly Age: | 16-30 |
| Approximatly Square Footage: | 700-1100 |
| Property Features: | Public Trans, Park |
| CAC Included: | N |
| Water Included: | N |
| Cabel TV Included: | N |
| Common Elements Included: | N |
| Heat Included: | N |
| Parking Included: | N |
| Condo Tax Included: | N |
| Building Insurance Included: | N |
| Fireplace/Stove: | N |
| Heat Type: | Forced Air |
| Central Air Conditioning: | Central Air |
| Central Vac: | N |
| Laundry Level: | Syste |
| Ensuite Laundry: | F |
| Sewers: | Sewer |
| Utilities-Cable: | Y |
| Utilities-Hydro: | Y |
$
%
Years
This calculator is for demonstration purposes only. Always consult a professional
financial advisor before making personal financial decisions.
| Although the information displayed is believed to be accurate, no warranties or representations are made of any kind. |
| GRAPE VINE REALTY INC. |
|
|

Shaukat Malik, M.Sc
Broker Of Record
Dir:
647-575-1010
Bus:
416-400-9125
Fax:
1-866-516-3444
| Book Showing | Email a Friend |
Jump To:
At a Glance:
| Type: | Freehold - Att/Row/Townhouse |
| Area: | Ottawa |
| Municipality: | Kanata |
| Neighbourhood: | 9008 - Kanata - Morgan's Grant/South March |
| Style: | 2-Storey |
| Approximate Age: | 16-30 |
| Tax: | $3,121 |
| Beds: | 2 |
| Baths: | 2 |
| Fireplace: | N |
| Pool: | None |
Locatin Map:
Payment Calculator:

