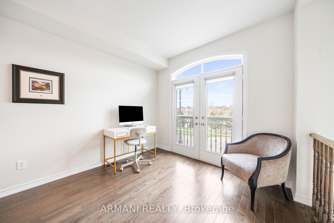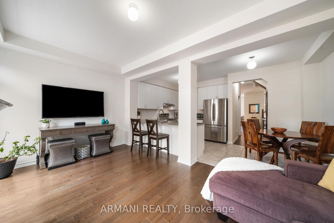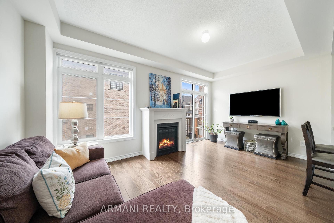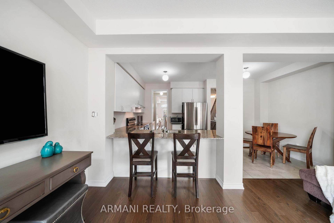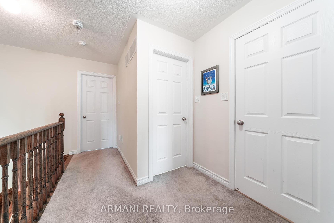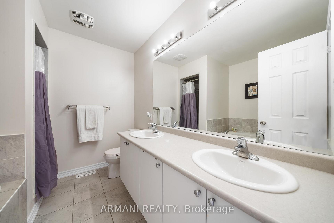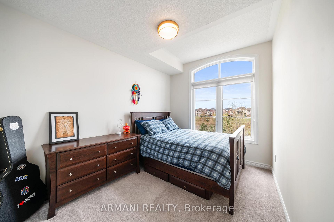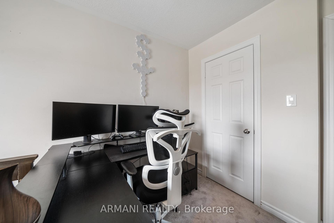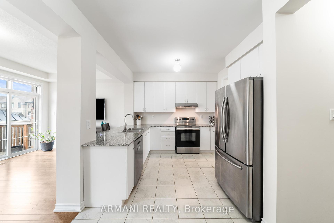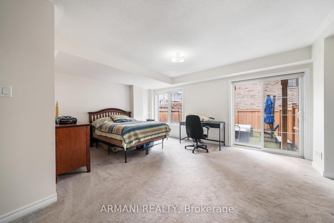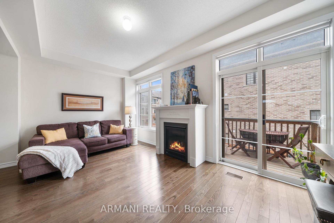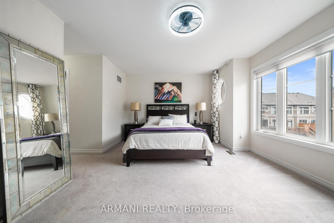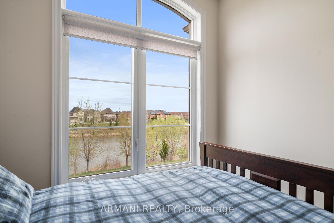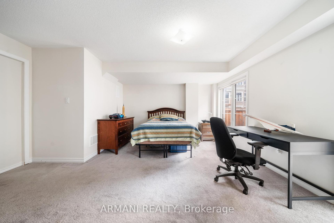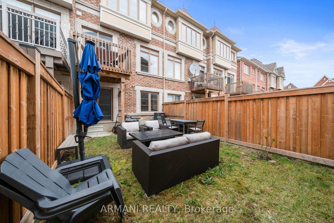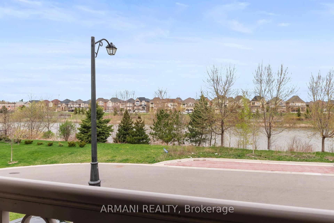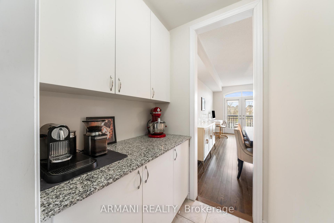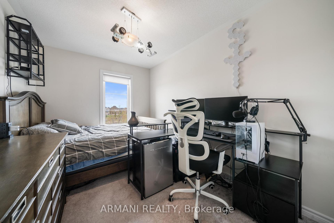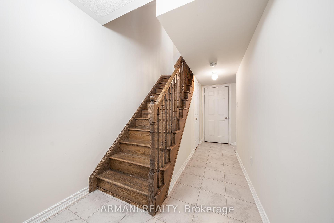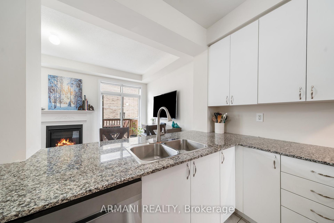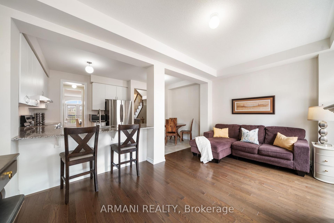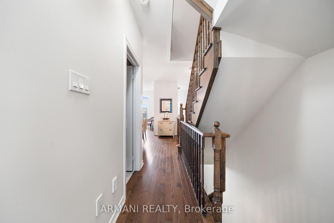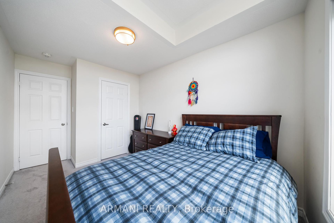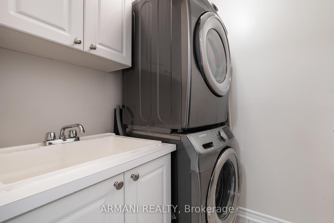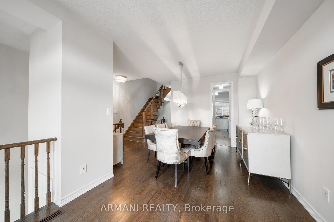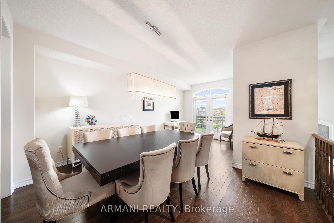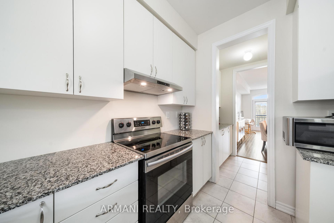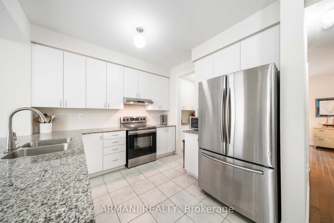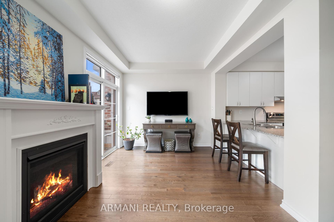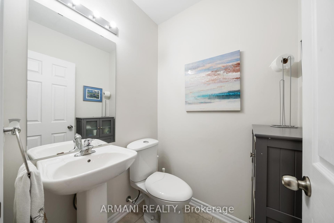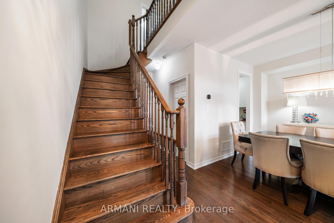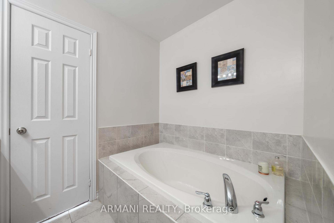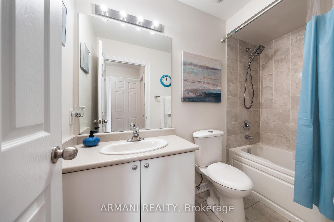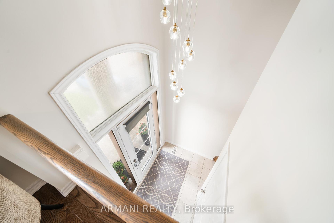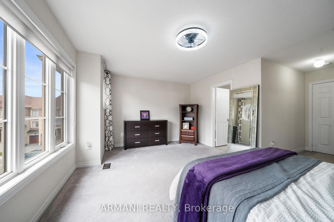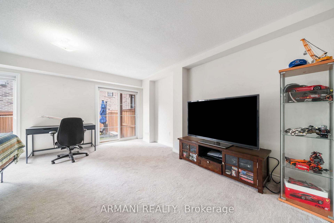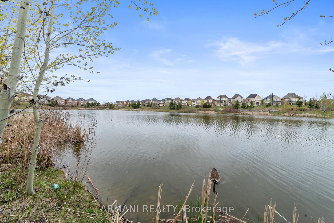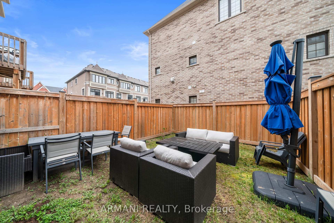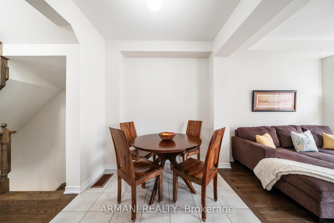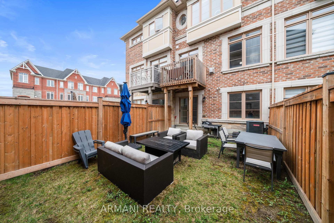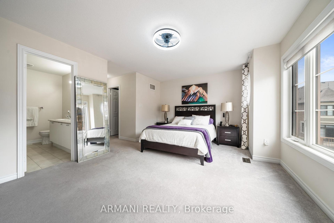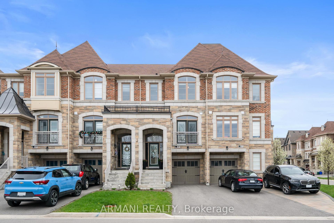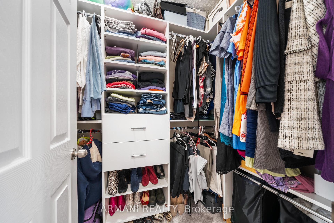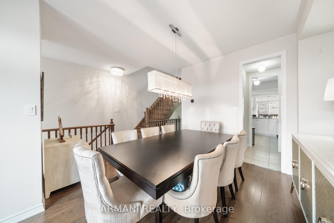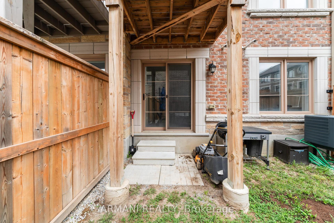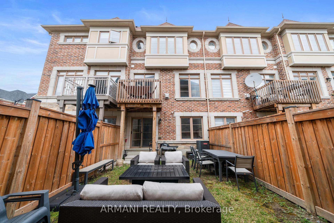$1,099,900
Available - For Sale
Listing ID: N12132721
61 Sunset Terr , Vaughan, L4H 4S3, York
| Very well kept & spacious Freehold (No Maintenance Fees) Townhome with premium location in front of peaceful Pond! 3 beds, 3 baths, 3 parking spaces & over 2,000 square feet! 9 foot ceilings & hardwood on main floor. Open dining & living space. Kitchen: granite counters, stainless appliances, Upgraded Extended Upper Kitchen Cabinets, butlers pantry ideal for coffee station & extra appliances. Very large primary bedroom with walk-in closet & 5pc en-suite bath! Second Level Laundry! Walkout to deck from family room with gas fireplace. Open concept basement rec with Walkout to private & fenced Backyard. Front Door Keyless Entry. 3 Parking Spaces. Prime Location & steps to Wonderland, Hospital, Vaughan Mills Mall, Hwy 400, Supermarkets, Go Train, Schools & other big box stores. Don't miss this one! |
| Price | $1,099,900 |
| Taxes: | $4632.59 |
| Assessment Year: | 2025 |
| Occupancy: | Owner |
| Address: | 61 Sunset Terr , Vaughan, L4H 4S3, York |
| Directions/Cross Streets: | Major Mackenzie/Weston |
| Rooms: | 10 |
| Rooms +: | 1 |
| Bedrooms: | 3 |
| Bedrooms +: | 0 |
| Family Room: | T |
| Basement: | Finished wit |
| Level/Floor | Room | Length(ft) | Width(ft) | Descriptions | |
| Room 1 | Main | Dining Ro | 17.35 | 26.86 | Hardwood Floor, Combined w/Living, Open Concept |
| Room 2 | Main | Living Ro | 17.35 | 26.86 | Hardwood Floor, Combined w/Dining, Open Concept |
| Room 3 | Main | Kitchen | 10.27 | 9.84 | Granite Counters, Stainless Steel Appl, Combined w/Br |
| Room 4 | Main | Pantry | 5.15 | 4.85 | Granite Counters, Combined w/Kitchen |
| Room 5 | Main | Breakfast | 6.76 | 7.58 | Combined w/Kitchen, Open Concept |
| Room 6 | Main | Family Ro | 17.35 | 10 | Gas Fireplace, Hardwood Floor, W/O To Balcony |
| Room 7 | Second | Primary B | 17.22 | 20.63 | 5 Pc Ensuite, Walk-In Closet(s), Overlooks Backyard |
| Room 8 | Second | Bedroom 2 | 8.33 | 12.99 | Double Closet, Overlook Water |
| Room 9 | Second | Bedroom 3 | 8.59 | 13.91 | Double Closet, Overlook Water |
| Room 10 | Second | Laundry | 5.15 | 5.51 | |
| Room 11 | Basement | Recreatio | 17.35 | 16.66 | W/O To Yard, Open Concept |
| Washroom Type | No. of Pieces | Level |
| Washroom Type 1 | 2 | Main |
| Washroom Type 2 | 5 | Second |
| Washroom Type 3 | 3 | Second |
| Washroom Type 4 | 0 | |
| Washroom Type 5 | 0 |
| Total Area: | 0.00 |
| Property Type: | Att/Row/Townhouse |
| Style: | 3-Storey |
| Exterior: | Stone, Brick |
| Garage Type: | Built-In |
| Drive Parking Spaces: | 2 |
| Pool: | None |
| Approximatly Square Footage: | 2000-2500 |
| Property Features: | Clear View, Fenced Yard |
| CAC Included: | N |
| Water Included: | N |
| Cabel TV Included: | N |
| Common Elements Included: | N |
| Heat Included: | N |
| Parking Included: | N |
| Condo Tax Included: | N |
| Building Insurance Included: | N |
| Fireplace/Stove: | Y |
| Heat Type: | Forced Air |
| Central Air Conditioning: | Central Air |
| Central Vac: | Y |
| Laundry Level: | Syste |
| Ensuite Laundry: | F |
| Sewers: | Sewer |
| Utilities-Cable: | Y |
| Utilities-Hydro: | Y |
$
%
Years
This calculator is for demonstration purposes only. Always consult a professional
financial advisor before making personal financial decisions.
| Although the information displayed is believed to be accurate, no warranties or representations are made of any kind. |
| ARMANI REALTY |
|
|

Shaukat Malik, M.Sc
Broker Of Record
Dir:
647-575-1010
Bus:
416-400-9125
Fax:
1-866-516-3444
| Virtual Tour | Book Showing | Email a Friend |
Jump To:
At a Glance:
| Type: | Freehold - Att/Row/Townhouse |
| Area: | York |
| Municipality: | Vaughan |
| Neighbourhood: | Vellore Village |
| Style: | 3-Storey |
| Tax: | $4,632.59 |
| Beds: | 3 |
| Baths: | 3 |
| Fireplace: | Y |
| Pool: | None |
Locatin Map:
Payment Calculator:

