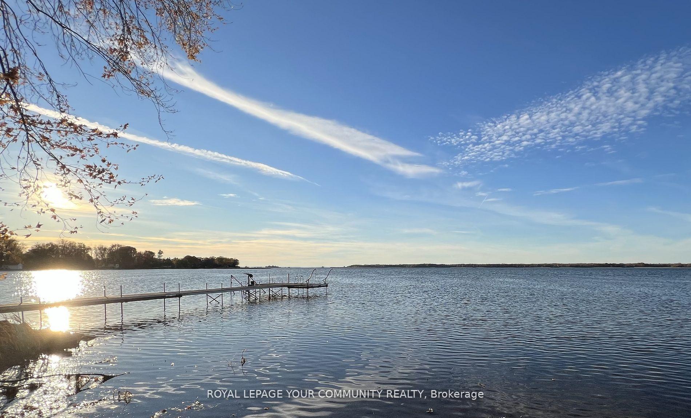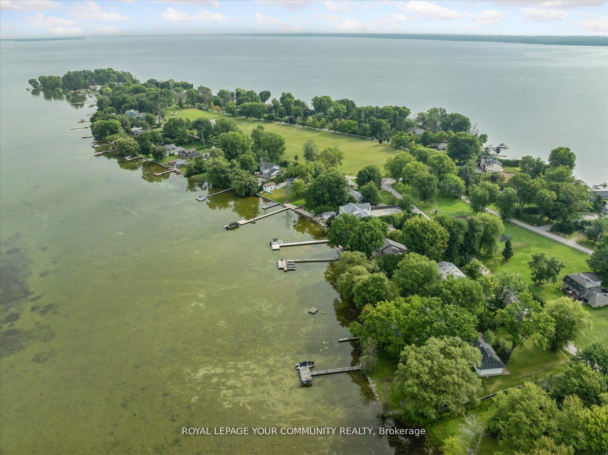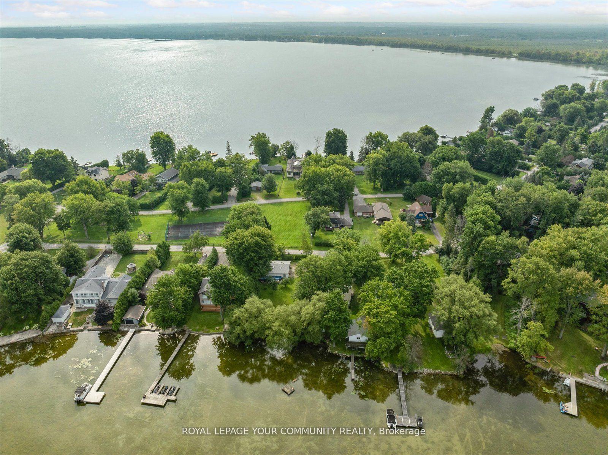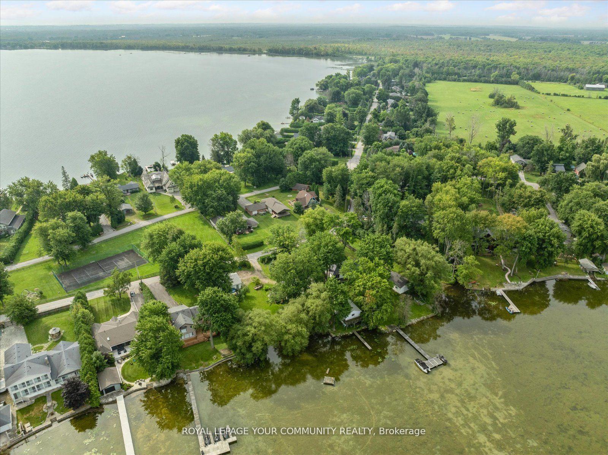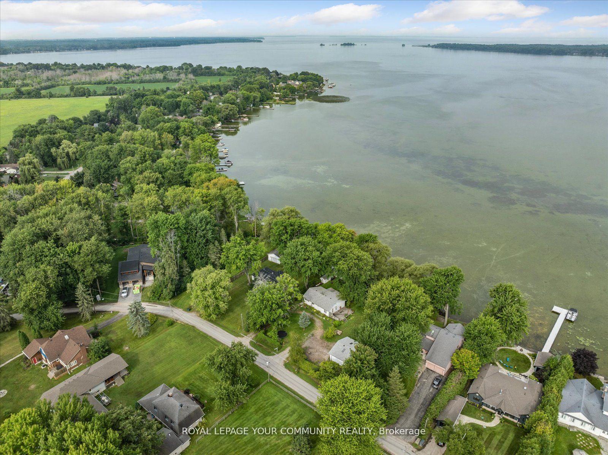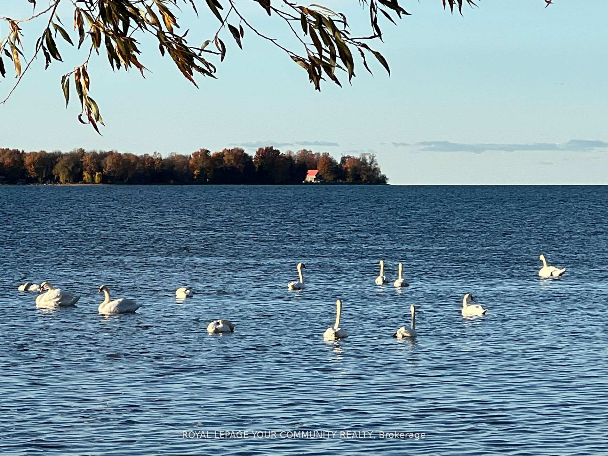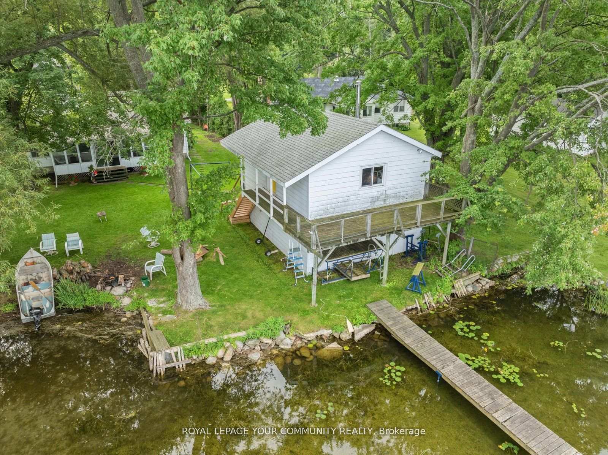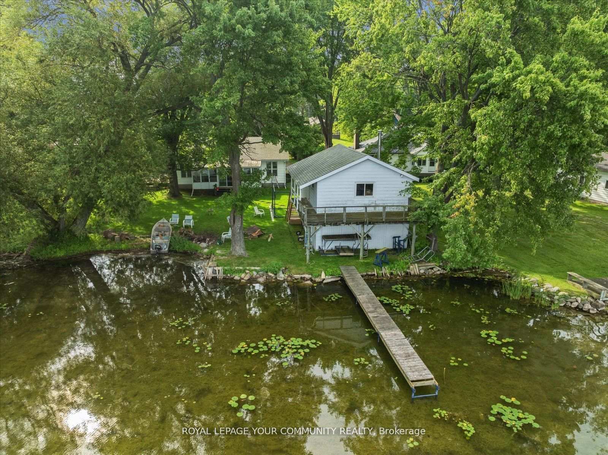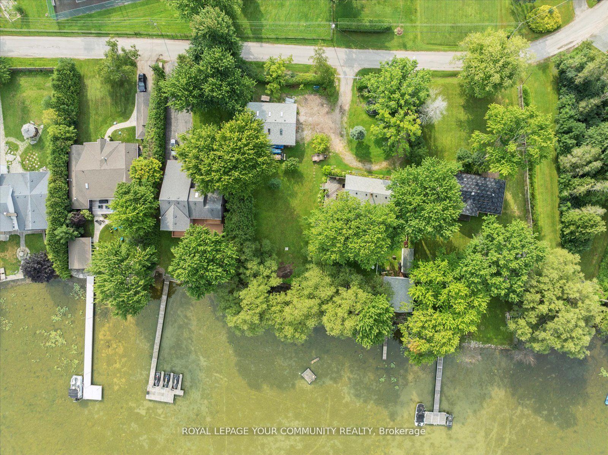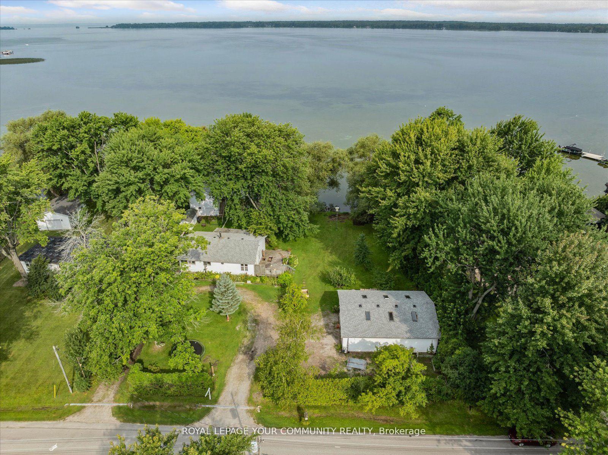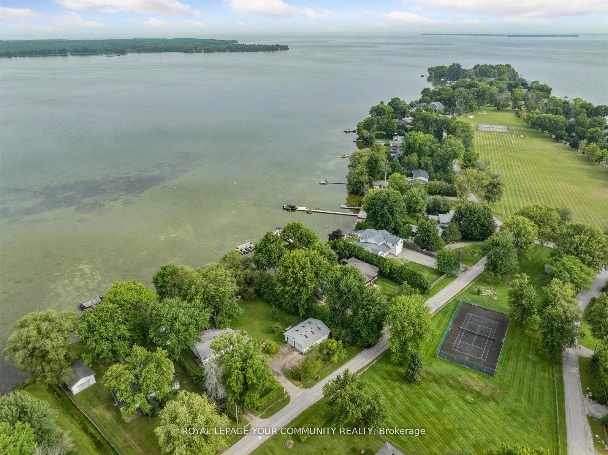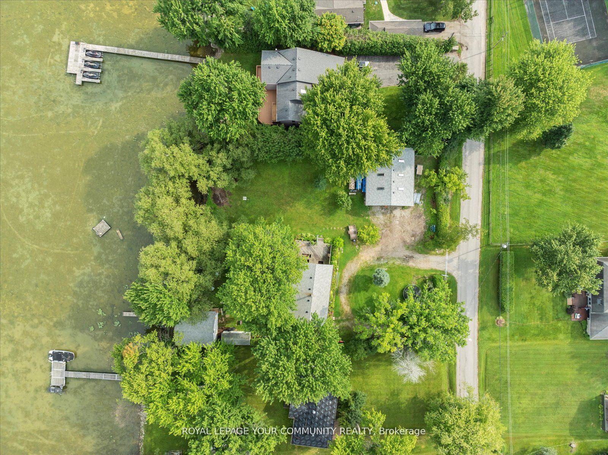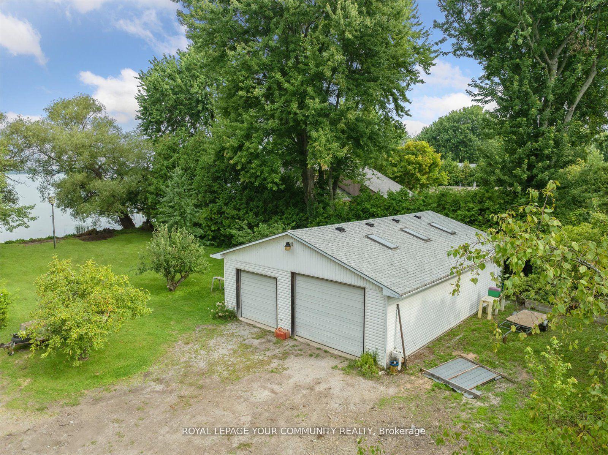$1,500,000
Available - For Sale
Listing ID: N12132943
580 Duclos Point Road , Georgina, L0E 1N0, York
| DIRECT WATERFRONT ON HIGHLY DESIRABLE DUCLOS PT. RARE FIND; LEVEL PROPERTY SUPPLYING APPROXIMATELY 151.53 FEET LAKEFRONT ON LAKE SIMCOE. UNFORGETTABLE WESTERLY VIEWS PROVIDING AMAZING SUNSETS. 2 STOREY, DRY, DOUBLE BOAT HOUSE WITH HYDRO and OPEN CONCEPT ROOM WITH THOSE AMAZING VIEWS! OVERSIZED 6 CAR WORKSHOP/GARAGE WITH HIGH & WIDE DOORS & HYDRO. ONE DOOR SHOULD ACCOMODATE MANY RV'S. OPEN CONCEPT FLOOR PLAN IN A 3 BDRM BUNGALOW WITH AN OPEN CONCEPT FLOOR PLAN PROVIDING LAKE VIEWS FROM MOST OF ITS ROOMS. CRAWL SPACE W/CONCRETE SLAB. W/O FROM THE LIVING ROOM TO A 3 SEASON SUNROON. CIRCULAR DRIVE. THE DUCLOS PT COMMUNITY "MEMBERS ONLY" SUPPLIES A 5 ACRE PARK W/ TENNIS COURTS, BOAT LAUNCH AND 3 WATERFRONT ACCESSES TO WATERFRONT FOR A SMALL YEARLY FEE. THERE IS NO PUBLIC ACCESS ON DUCLOS POINT. |
| Price | $1,500,000 |
| Taxes: | $10883.49 |
| Occupancy: | Owner |
| Address: | 580 Duclos Point Road , Georgina, L0E 1N0, York |
| Directions/Cross Streets: | Duclos Point Rd & HWY 48 |
| Rooms: | 7 |
| Bedrooms: | 3 |
| Bedrooms +: | 0 |
| Family Room: | F |
| Basement: | Crawl Space |
| Level/Floor | Room | Length(ft) | Width(ft) | Descriptions | |
| Room 1 | Main | Living Ro | W/O To Sunroom | ||
| Room 2 | Main | Kitchen | |||
| Room 3 | Main | Primary B | |||
| Room 4 | Main | Bedroom 2 | |||
| Room 5 | Main | Bedroom 3 | |||
| Room 6 | Main | Mud Room | |||
| Room 7 | Main | Sunroom | W/O To Water |
| Washroom Type | No. of Pieces | Level |
| Washroom Type 1 | 4 | Ground |
| Washroom Type 2 | 0 | |
| Washroom Type 3 | 0 | |
| Washroom Type 4 | 0 | |
| Washroom Type 5 | 0 |
| Total Area: | 0.00 |
| Property Type: | Detached |
| Style: | Bungalow |
| Exterior: | Other |
| Garage Type: | Detached |
| (Parking/)Drive: | Circular D |
| Drive Parking Spaces: | 10 |
| Park #1 | |
| Parking Type: | Circular D |
| Park #2 | |
| Parking Type: | Circular D |
| Pool: | None |
| Other Structures: | Workshop |
| Approximatly Square Footage: | 1100-1500 |
| Property Features: | Clear View, Cul de Sac/Dead En |
| CAC Included: | N |
| Water Included: | N |
| Cabel TV Included: | N |
| Common Elements Included: | N |
| Heat Included: | N |
| Parking Included: | N |
| Condo Tax Included: | N |
| Building Insurance Included: | N |
| Fireplace/Stove: | Y |
| Heat Type: | Baseboard |
| Central Air Conditioning: | Window Unit |
| Central Vac: | N |
| Laundry Level: | Syste |
| Ensuite Laundry: | F |
| Sewers: | Septic |
| Water: | Lake/Rive |
| Water Supply Types: | Lake/River |
| Utilities-Cable: | A |
| Utilities-Hydro: | Y |
$
%
Years
This calculator is for demonstration purposes only. Always consult a professional
financial advisor before making personal financial decisions.
| Although the information displayed is believed to be accurate, no warranties or representations are made of any kind. |
| ROYAL LEPAGE YOUR COMMUNITY REALTY |
|
|

Shaukat Malik, M.Sc
Broker Of Record
Dir:
647-575-1010
Bus:
416-400-9125
Fax:
1-866-516-3444
| Book Showing | Email a Friend |
Jump To:
At a Glance:
| Type: | Freehold - Detached |
| Area: | York |
| Municipality: | Georgina |
| Neighbourhood: | Pefferlaw |
| Style: | Bungalow |
| Tax: | $10,883.49 |
| Beds: | 3 |
| Baths: | 1 |
| Fireplace: | Y |
| Pool: | None |
Locatin Map:
Payment Calculator:

