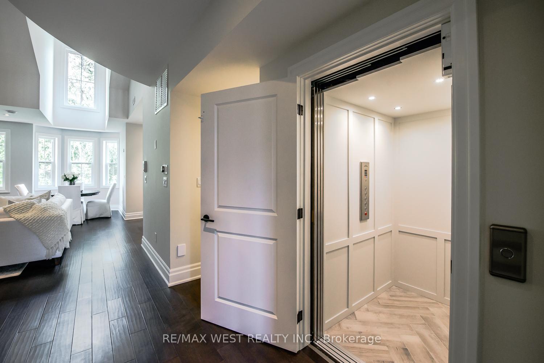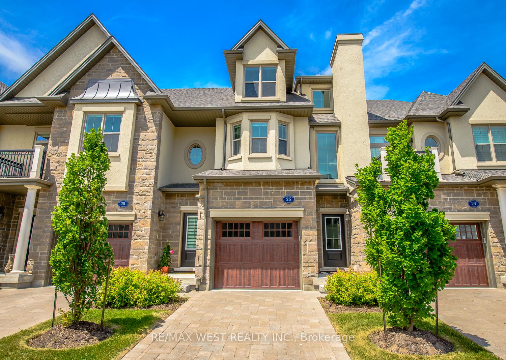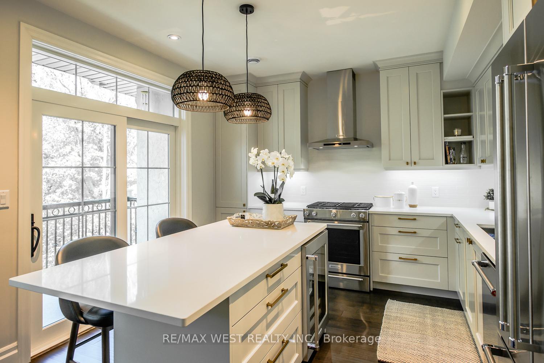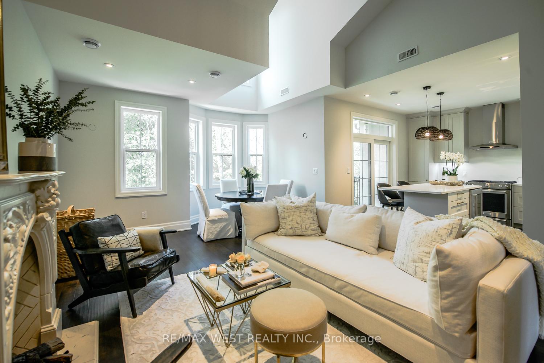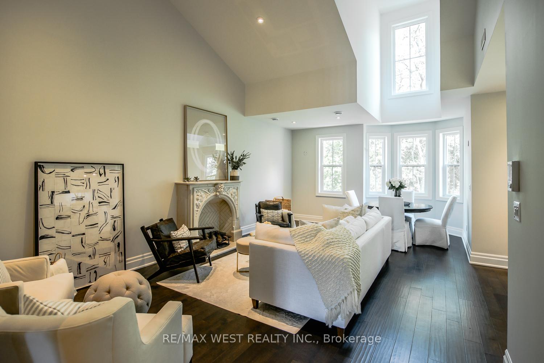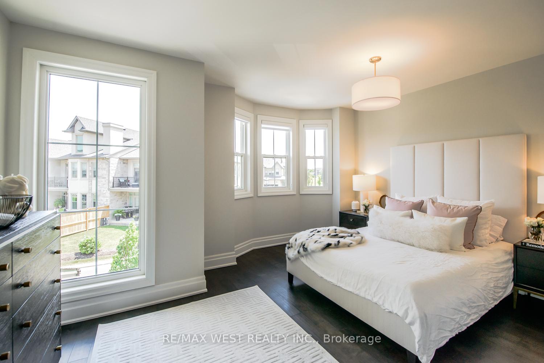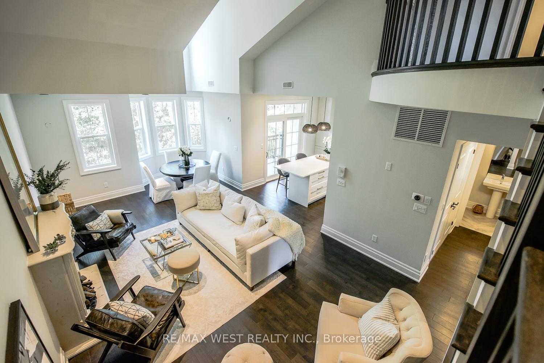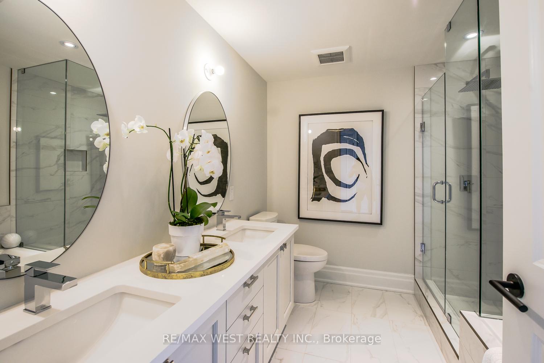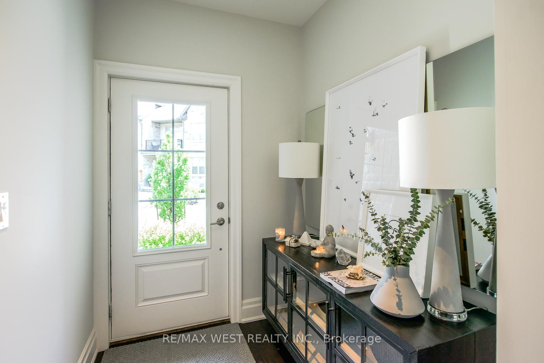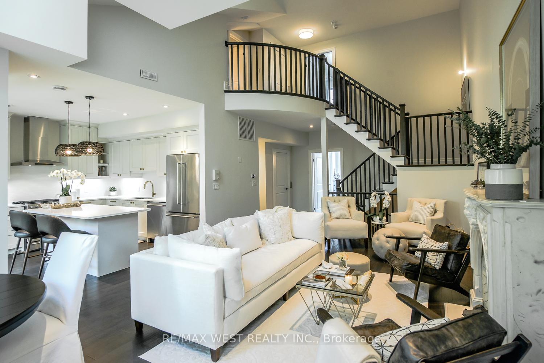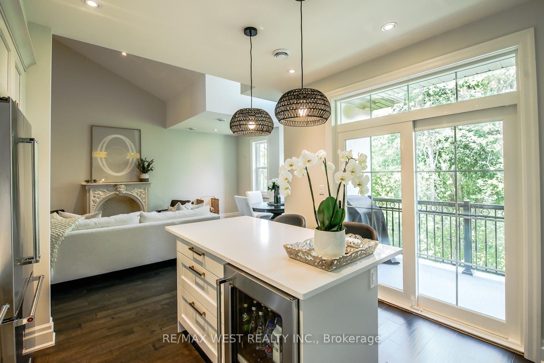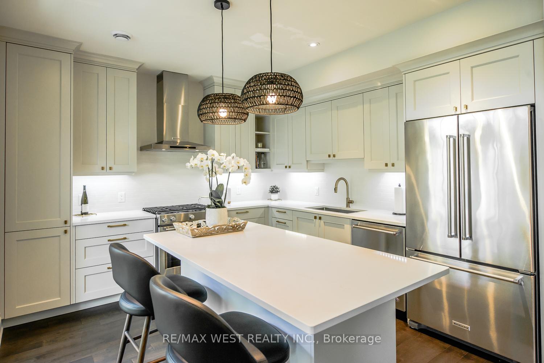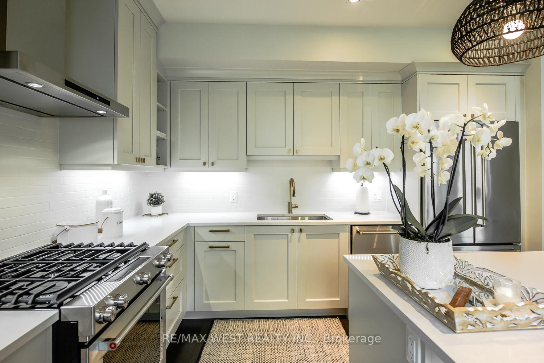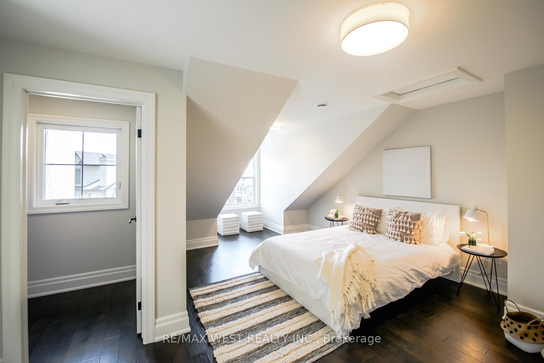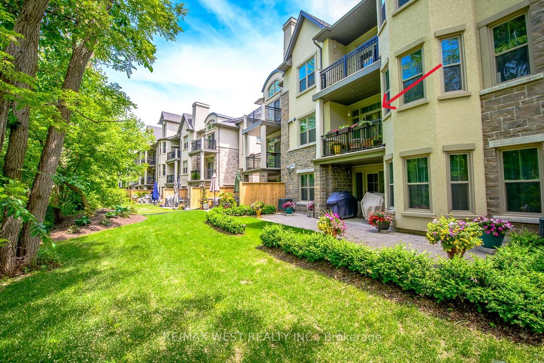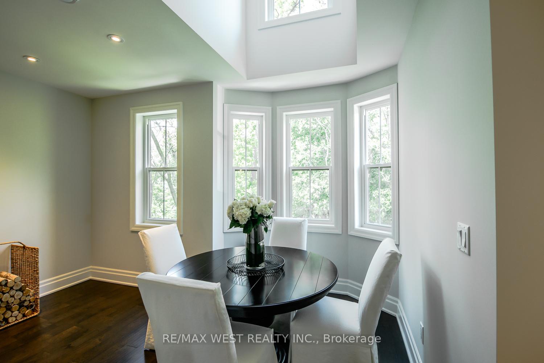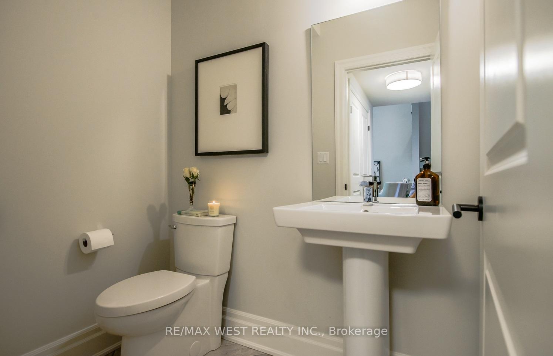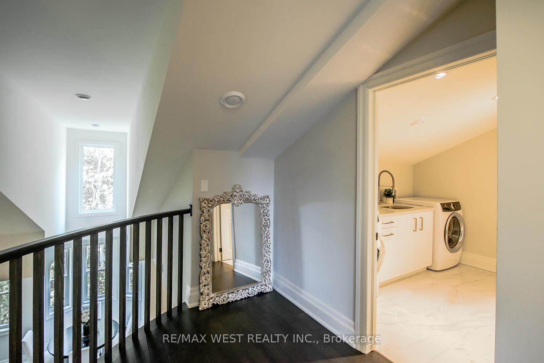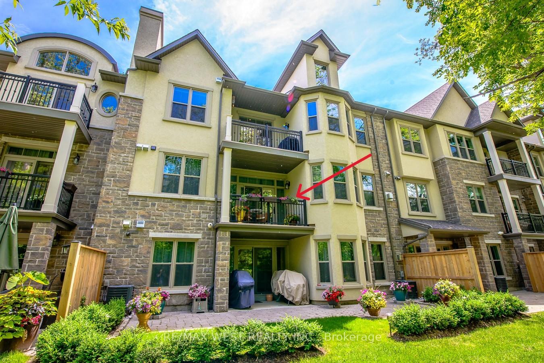$988,000
Available - For Sale
Listing ID: X12132947
26 Aberdeen Lane South , Niagara-on-the-Lake, L0S 1J0, Niagara
| Gorgeous upscale town home professionally designed and decorated. Custom kitchen boasts an oversized island, top of the line stainless steel appliances, Caesarstone counters and walk-out to terrace with gas barbecue overlooking tranquil ravine! Open concept main floor living boasts gleaming hardwood floors, custom Italian marble mantle and pot lighting. Two spacious bedrooms each with their own ensuites. Spa-inspired baths with imported oversized tiles, custom wood cabinetry & frameless shower doors. Other notable features include its own elevator, convenient second floor laundry, private driveway and direct garage access. Professionally painted in a neutral designer palette. Idyllic setting in a boutique community situated just minutes to historic downtown Niagara-On-The-Lake shops, incredible dining, renowned golf, Lake Ontario and Niagara Falls! Welcome Home! |
| Price | $988,000 |
| Taxes: | $8657.61 |
| Occupancy: | Owner |
| Address: | 26 Aberdeen Lane South , Niagara-on-the-Lake, L0S 1J0, Niagara |
| Postal Code: | L0S 1J0 |
| Province/State: | Niagara |
| Directions/Cross Streets: | Niagara Stone Rd And Mary St |
| Level/Floor | Room | Length(ft) | Width(ft) | Descriptions | |
| Room 1 | Second | Living Ro | 14.01 | 7.94 | Hardwood Floor, Gas Fireplace, Bay Window |
| Room 2 | Second | Dining Ro | 15.91 | 9.15 | Hardwood Floor, Open Concept |
| Room 3 | Second | Kitchen | 12.6 | 11.32 | Centre Island, Stone Counters, W/O To Deck |
| Room 4 | Second | Primary B | 16.33 | 12 | 5 Pc Ensuite, Double Closet, Bay Window |
| Room 5 | Third | Loft | 12.23 | 7.15 | Hardwood Floor, Elevator, Overlooks Living |
| Room 6 | Third | Bedroom 2 | 16.76 | 11.51 | Hardwood Floor, Walk-In Closet(s), 3 Pc Ensuite |
| Room 7 | Basement | Recreatio | 18.99 | 10.17 | Elevator |
| Room 8 | Basement | Cold Room | 7.9 | 5.15 |
| Washroom Type | No. of Pieces | Level |
| Washroom Type 1 | 5 | Second |
| Washroom Type 2 | 2 | Second |
| Washroom Type 3 | 3 | Third |
| Washroom Type 4 | 0 | |
| Washroom Type 5 | 0 |
| Total Area: | 0.00 |
| Approximatly Age: | 6-10 |
| Washrooms: | 3 |
| Heat Type: | Forced Air |
| Central Air Conditioning: | Central Air |
| Elevator Lift: | True |
$
%
Years
This calculator is for demonstration purposes only. Always consult a professional
financial advisor before making personal financial decisions.
| Although the information displayed is believed to be accurate, no warranties or representations are made of any kind. |
| RE/MAX WEST REALTY INC. |
|
|

Shaukat Malik, M.Sc
Broker Of Record
Dir:
647-575-1010
Bus:
416-400-9125
Fax:
1-866-516-3444
| Virtual Tour | Book Showing | Email a Friend |
Jump To:
At a Glance:
| Type: | Com - Condo Townhouse |
| Area: | Niagara |
| Municipality: | Niagara-on-the-Lake |
| Neighbourhood: | 101 - Town |
| Style: | 3-Storey |
| Approximate Age: | 6-10 |
| Tax: | $8,657.61 |
| Maintenance Fee: | $552.77 |
| Beds: | 2 |
| Baths: | 3 |
| Fireplace: | Y |
Locatin Map:
Payment Calculator:

