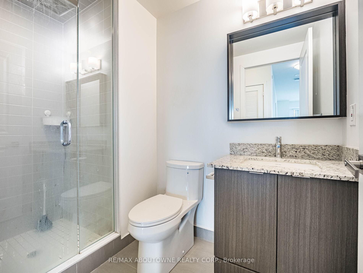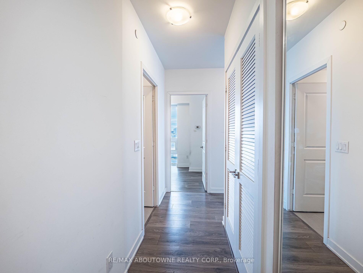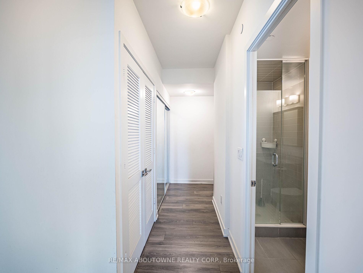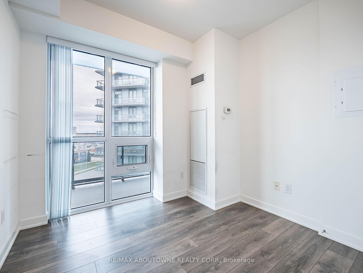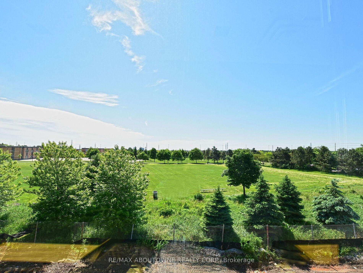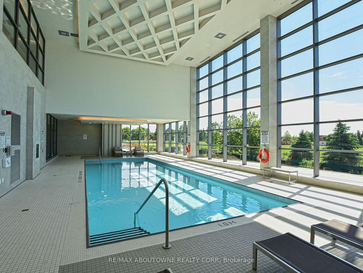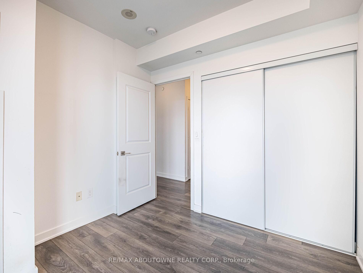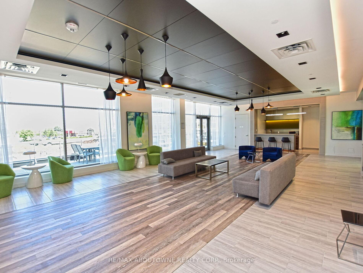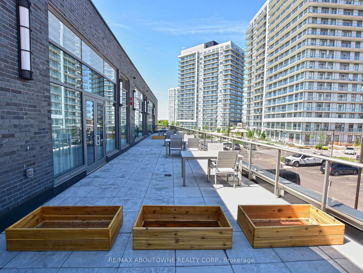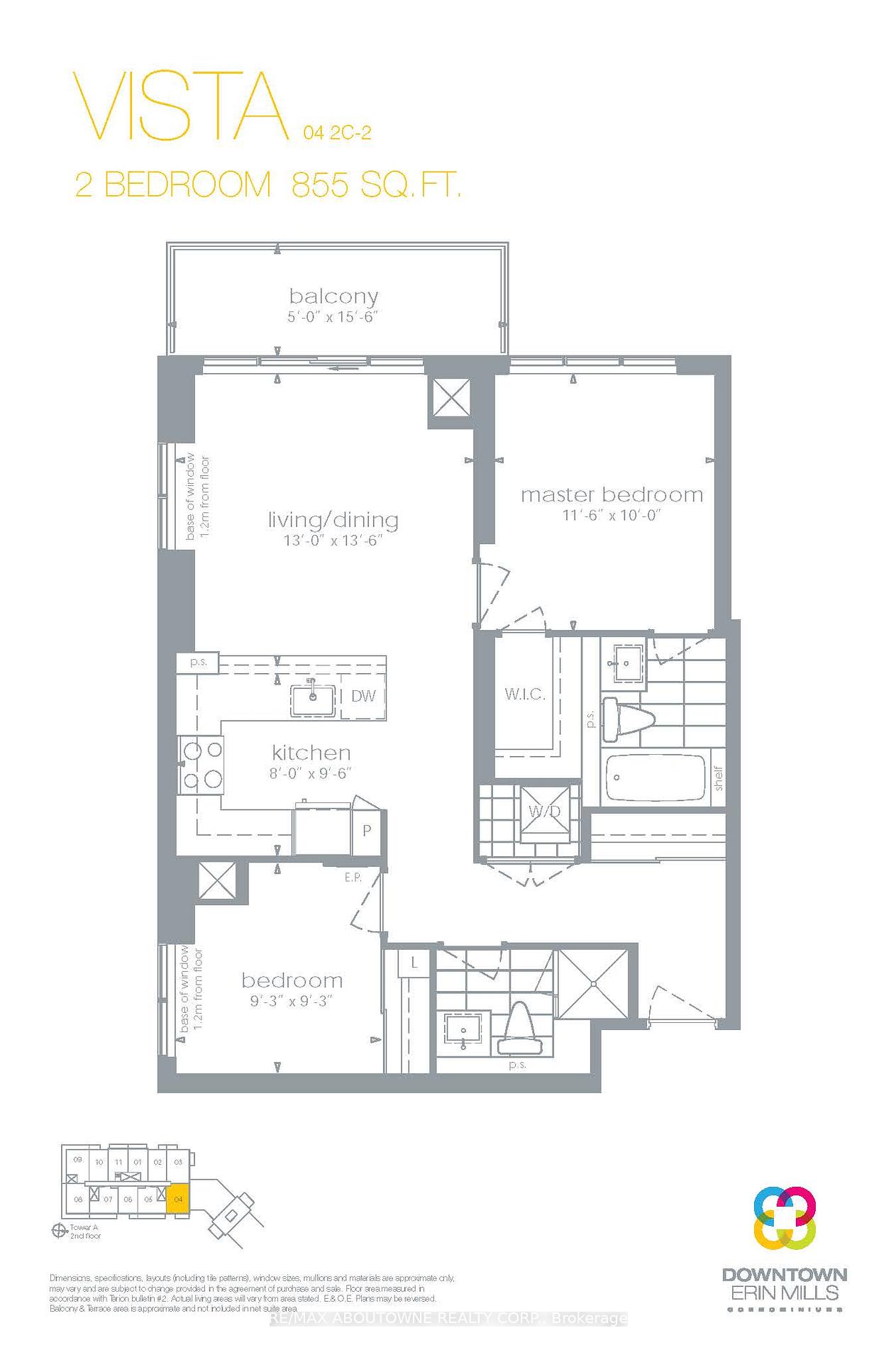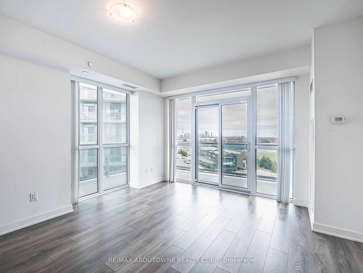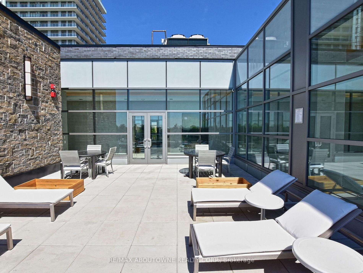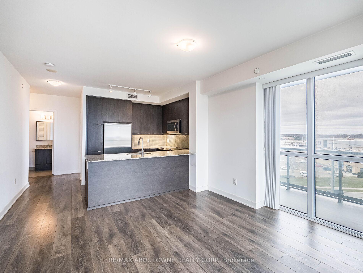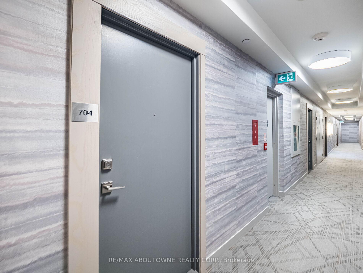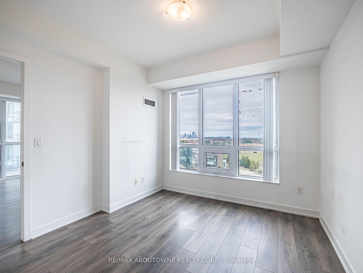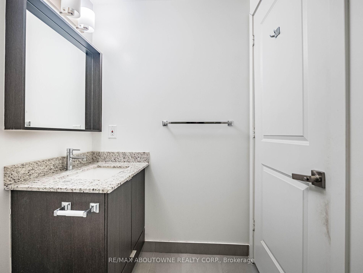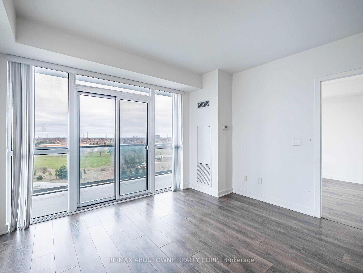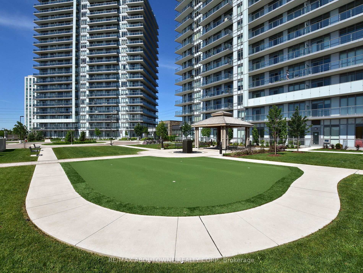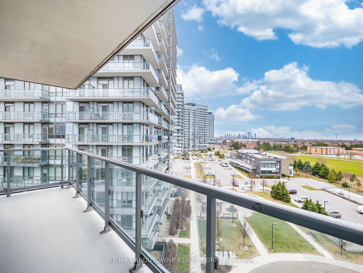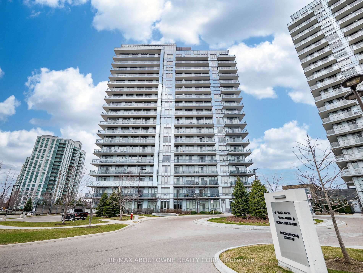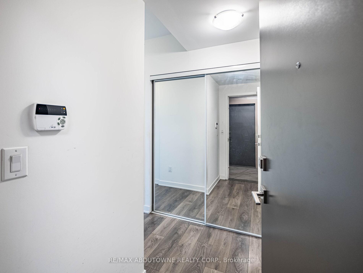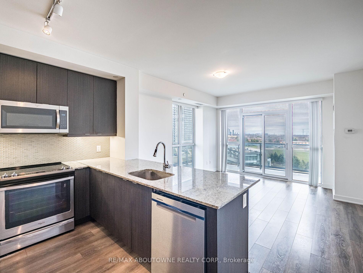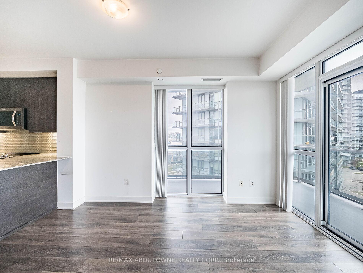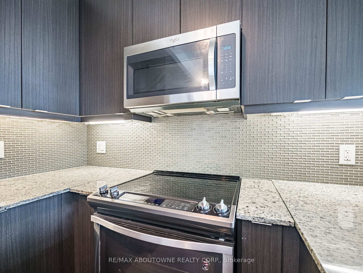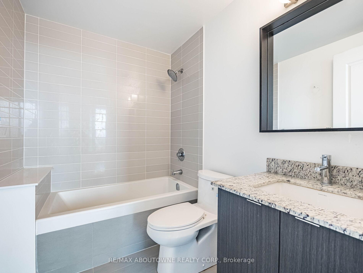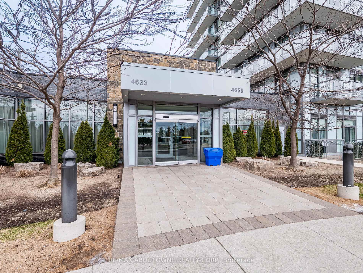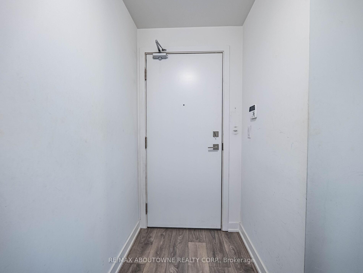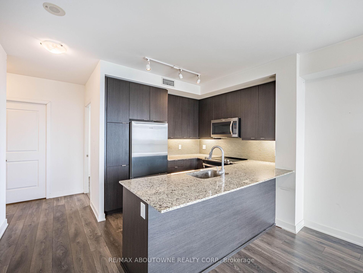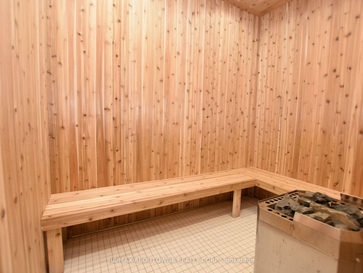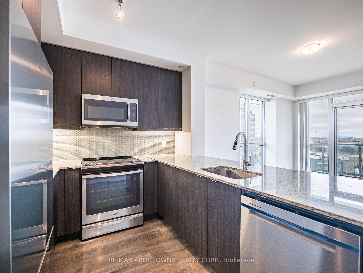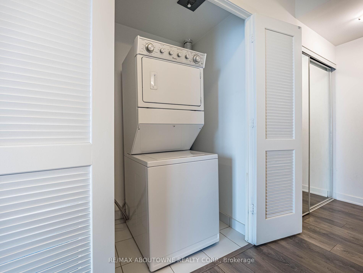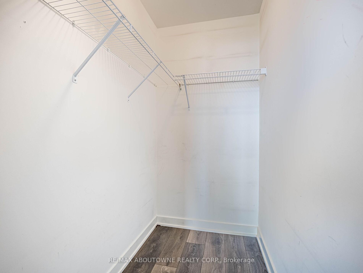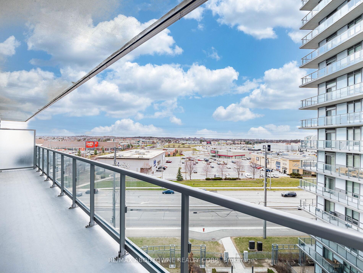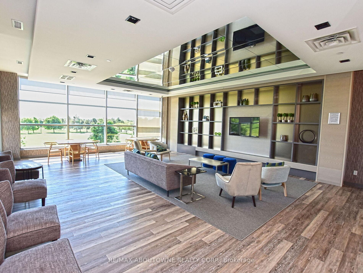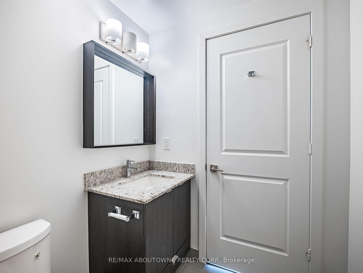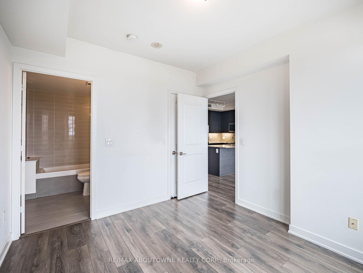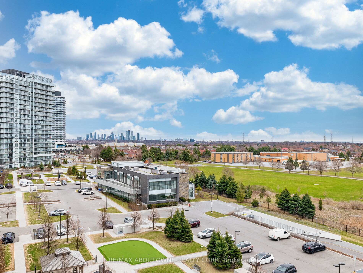$659,900
Available - For Sale
Listing ID: W12092029
4633 Glen Erin Driv , Mississauga, L5M 7E1, Peel
| ***Don't Miss Out*** A beautiful 2 bed + 2 bath CORNER unit condo downtown Erin Mills. Open-concept floor plan. Very bright. 9' Smooth ceilings. Floor-to-ceiling windows that bring tons of natural light into the unit. Open balcony with amazing clear views of the whole area. Laminate floors throughout. Modern kitchen with granite counters, stainless steel appliances, built-in microwave, breakfast bar and backsplash. Master bedroom with walk-in closet and 4-piece ensuite. Plus a second bedroom and the main bathroom. Amazing building amenities such as concierge, gym, party/meeting room, guest suites and more. Situated in close proximity to Highways, shopping, schools, parks, public transit and all local amenities. 1 Underground parking spot and 1 locker are included. |
| Price | $659,900 |
| Taxes: | $3209.00 |
| Assessment Year: | 2024 |
| Occupancy: | Vacant |
| Address: | 4633 Glen Erin Driv , Mississauga, L5M 7E1, Peel |
| Postal Code: | L5M 7E1 |
| Province/State: | Peel |
| Directions/Cross Streets: | Erin Mills & Eglinton Avenue |
| Level/Floor | Room | Length(ft) | Width(ft) | Descriptions | |
| Room 1 | Flat | Living Ro | 12.99 | 13.48 | Laminate, W/O To Balcony, Open Concept |
| Room 2 | Flat | Dining Ro | 12.99 | 13.48 | Laminate, Combined w/Living, Open Concept |
| Room 3 | Flat | Kitchen | 7.97 | 9.51 | Laminate, Granite Counters, Stained Glass |
| Room 4 | Flat | Primary B | 11.48 | 9.97 | Laminate, Walk-In Closet(s), 4 Pc Ensuite |
| Room 5 | Flat | Bedroom 2 | 9.25 | 9.25 | Laminate, Closet, Window |
| Washroom Type | No. of Pieces | Level |
| Washroom Type 1 | 3 | Main |
| Washroom Type 2 | 4 | Main |
| Washroom Type 3 | 0 | |
| Washroom Type 4 | 0 | |
| Washroom Type 5 | 0 |
| Total Area: | 0.00 |
| Washrooms: | 2 |
| Heat Type: | Forced Air |
| Central Air Conditioning: | Central Air |
$
%
Years
This calculator is for demonstration purposes only. Always consult a professional
financial advisor before making personal financial decisions.
| Although the information displayed is believed to be accurate, no warranties or representations are made of any kind. |
| RE/MAX ABOUTOWNE REALTY CORP. |
|
|

Shaukat Malik, M.Sc
Broker Of Record
Dir:
647-575-1010
Bus:
416-400-9125
Fax:
1-866-516-3444
| Virtual Tour | Book Showing | Email a Friend |
Jump To:
At a Glance:
| Type: | Com - Condo Apartment |
| Area: | Peel |
| Municipality: | Mississauga |
| Neighbourhood: | Central Erin Mills |
| Style: | Apartment |
| Tax: | $3,209 |
| Maintenance Fee: | $842.13 |
| Beds: | 2 |
| Baths: | 2 |
| Fireplace: | N |
Locatin Map:
Payment Calculator:

