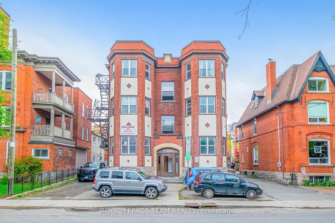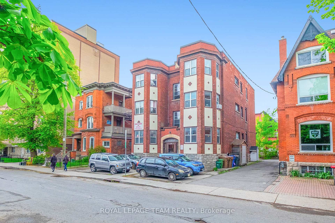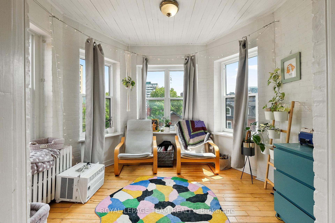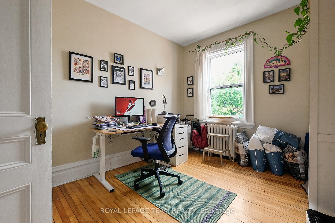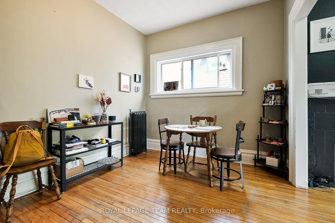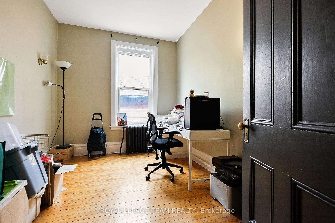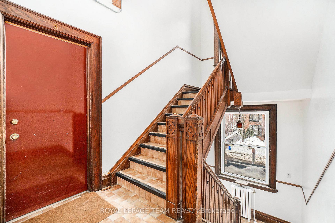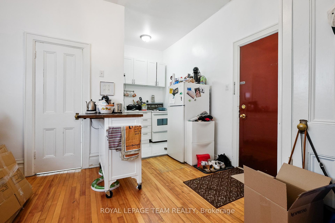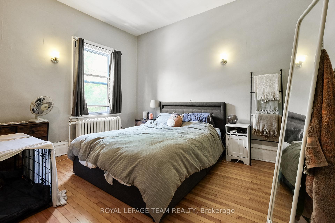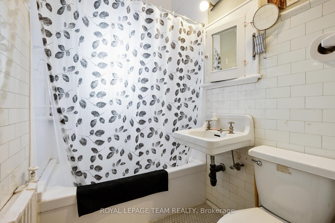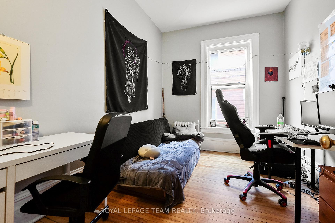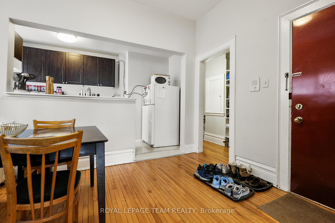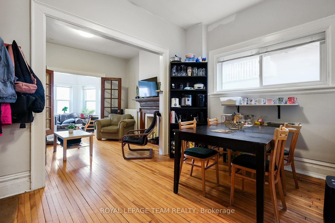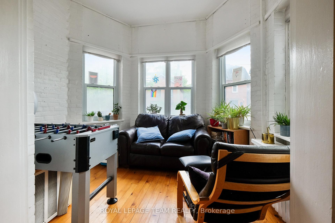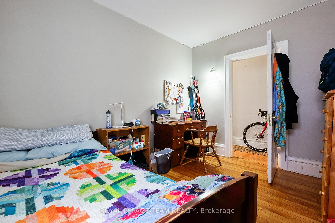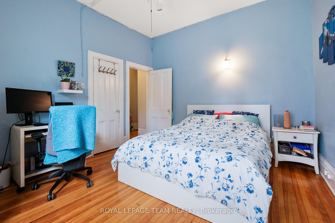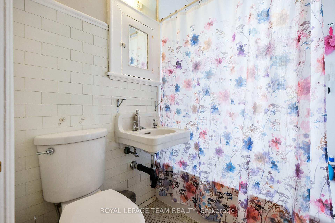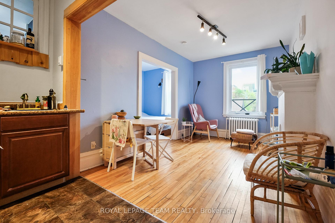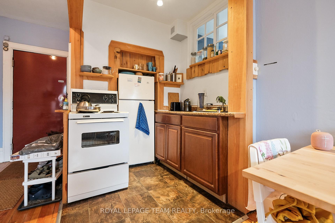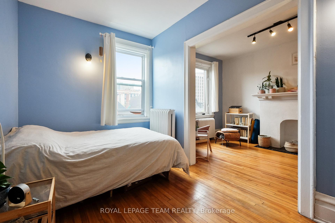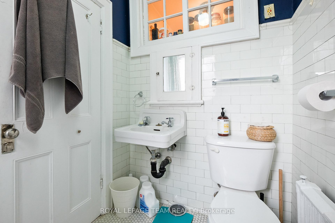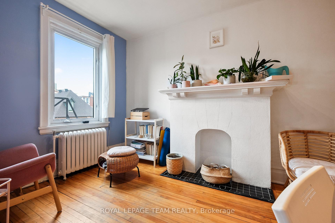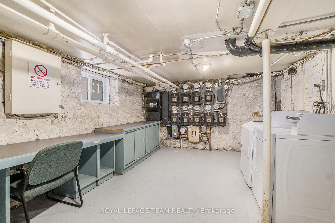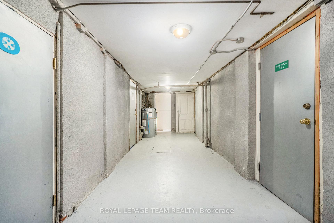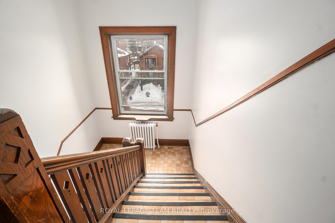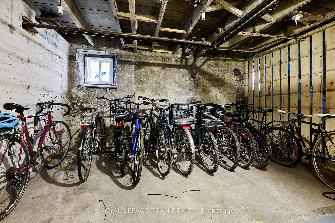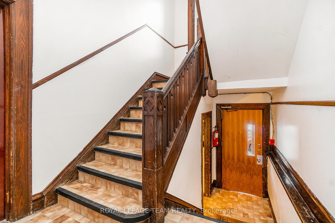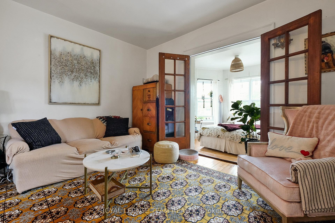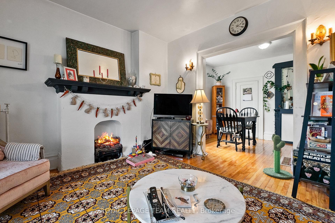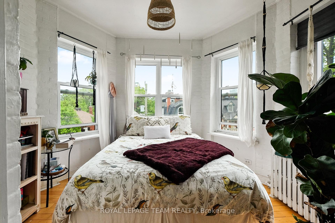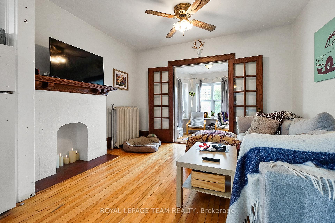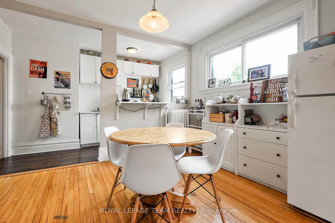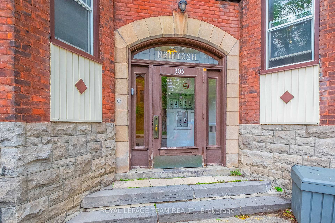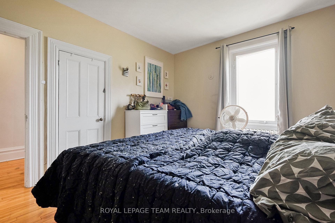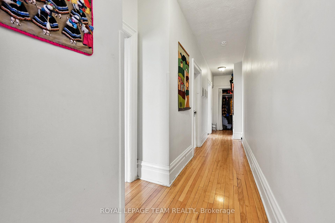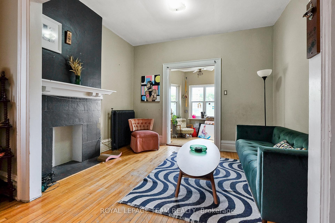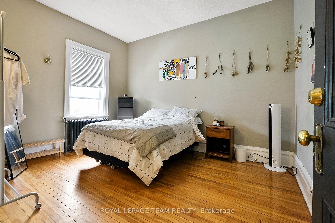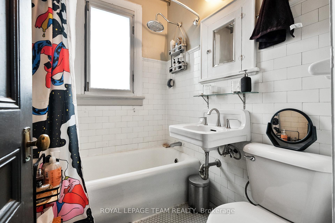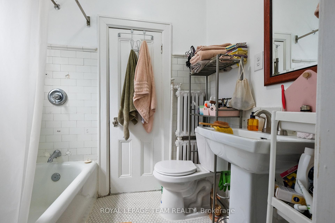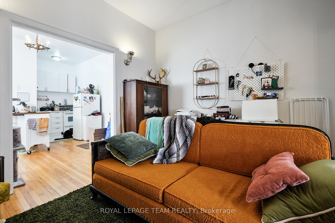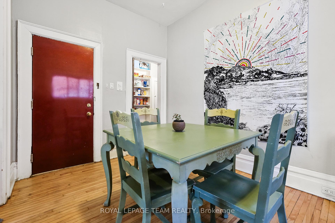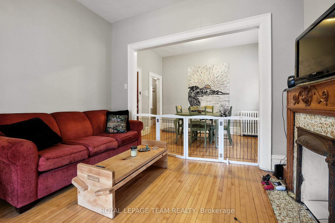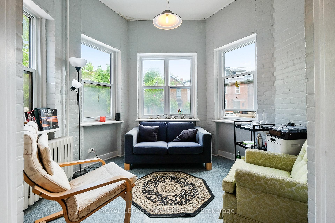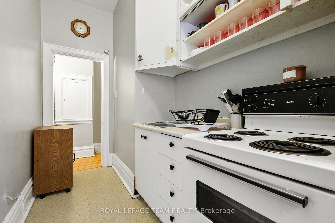$2,599,000
Available - For Sale
Listing ID: X12132963
305 WAVERLEY Stre , Ottawa Centre, K2P 0V9, Ottawa
| Rare Investment Opportunity 9-Unit Multi-Family Property in Prime Downtown Ottawa! This rarely offered 9-unit investment property is a fantastic opportunity in one of Ottawa's most central and desirable neighborhoods. The building consists of 4 two-bedroom units, 3 one-bedroom units, and 2 bachelor units, all featuring high ceilings, hardwood floors, and charming architectural details that add character and appeal. With below-market rents, this property presents an excellent opportunity for future rent increases, offering strong potential for greater returns. Each unit is separately metered for hydro, with tenants responsible for their own electricity, ensuring lower operational costs for the owner. The property is equipped with 9 hydro meters, 9 rented hot water tanks, and a rented natural gas boiler with radiator heating. A shared coin-operated laundry is conveniently located in the basement for additional income. The property also offers 9 surface parking spaces at the front and back, a rare feature in this prime downtown location. Sitting on over 5,800 sq. ft. of valuable downtown development land, this site holds future potential for redevelopment or expansion. Ideally situated just minutes from the Museum of Nature, Downtown Ottawa, the Rideau Canal, and the Glebe, the property is within walking distance to grocery stores, banks, parks, and public transit ensuring high demand among tenants. Don't miss this incredible opportunity to invest in a well-located, income-generating property with long-term potential! |
| Price | $2,599,000 |
| Taxes: | $24891.00 |
| Occupancy: | Tenant |
| Address: | 305 WAVERLEY Stre , Ottawa Centre, K2P 0V9, Ottawa |
| Lot Size: | 17.96 x 98.90 (Feet) |
| Directions/Cross Streets: | O'Connor Street and Waverley |
| Rooms: | 24 |
| Bedrooms: | 13 |
| Bedrooms +: | 0 |
| Family Room: | F |
| Basement: | Full |
| Washroom Type | No. of Pieces | Level |
| Washroom Type 1 | 3 | |
| Washroom Type 2 | 0 | |
| Washroom Type 3 | 0 | |
| Washroom Type 4 | 0 | |
| Washroom Type 5 | 0 |
| Total Area: | 0.00 |
| Approximatly Age: | 51-99 |
| Property Type: | Multiplex |
| Style: | 3-Storey |
| Exterior: | Brick, Stone |
| Garage Type: | None |
| (Parking/)Drive: | Front Yard |
| Drive Parking Spaces: | 9 |
| Park #1 | |
| Parking Type: | Front Yard |
| Park #2 | |
| Parking Type: | Front Yard |
| Park #3 | |
| Parking Type: | Lane |
| Pool: | None |
| Approximatly Age: | 51-99 |
| Approximatly Square Footage: | 5000 + |
| Property Features: | Public Trans, Park |
| CAC Included: | N |
| Water Included: | N |
| Cabel TV Included: | N |
| Common Elements Included: | N |
| Heat Included: | N |
| Parking Included: | N |
| Condo Tax Included: | N |
| Building Insurance Included: | N |
| Fireplace/Stove: | N |
| Heat Type: | Heat Pump |
| Central Air Conditioning: | None |
| Central Vac: | N |
| Laundry Level: | Syste |
| Ensuite Laundry: | F |
| Elevator Lift: | False |
| Sewers: | Sewer |
| Utilities-Cable: | A |
| Utilities-Hydro: | Y |
$
%
Years
This calculator is for demonstration purposes only. Always consult a professional
financial advisor before making personal financial decisions.
| Although the information displayed is believed to be accurate, no warranties or representations are made of any kind. |
| ROYAL LEPAGE TEAM REALTY |
|
|

Shaukat Malik, M.Sc
Broker Of Record
Dir:
647-575-1010
Bus:
416-400-9125
Fax:
1-866-516-3444
| Book Showing | Email a Friend |
Jump To:
At a Glance:
| Type: | Freehold - Multiplex |
| Area: | Ottawa |
| Municipality: | Ottawa Centre |
| Neighbourhood: | 4103 - Ottawa Centre |
| Style: | 3-Storey |
| Lot Size: | 17.96 x 98.90(Feet) |
| Approximate Age: | 51-99 |
| Tax: | $24,891 |
| Beds: | 13 |
| Baths: | 9 |
| Fireplace: | N |
| Pool: | None |
Locatin Map:
Payment Calculator:

