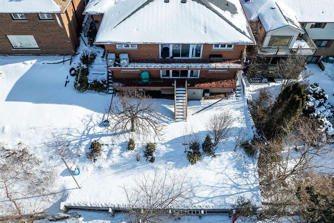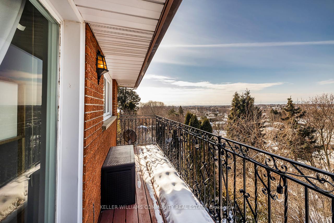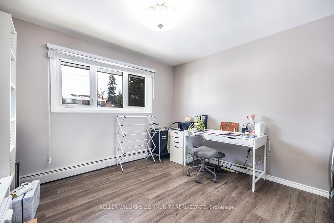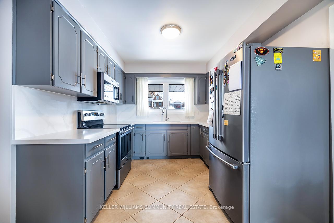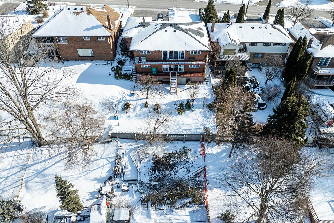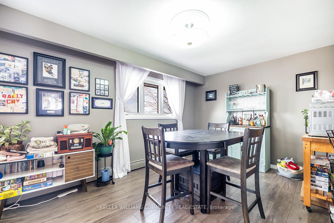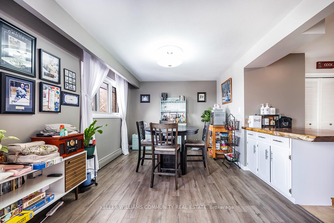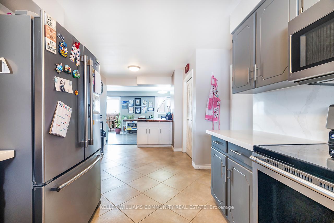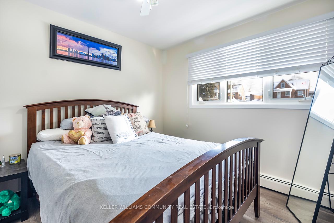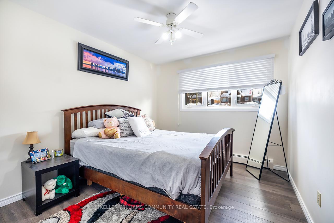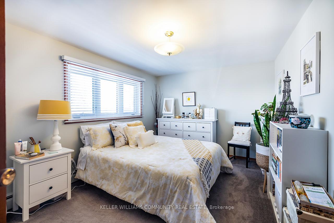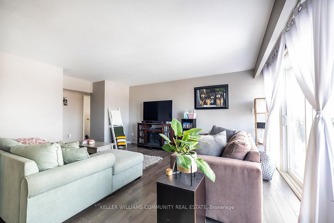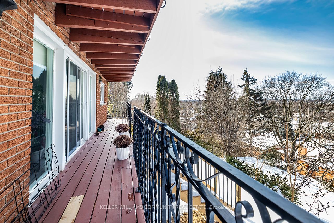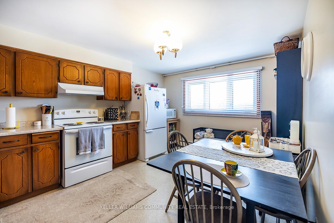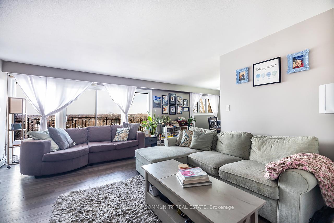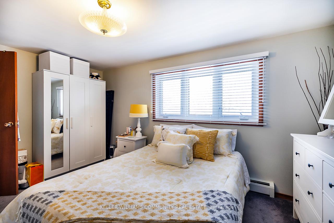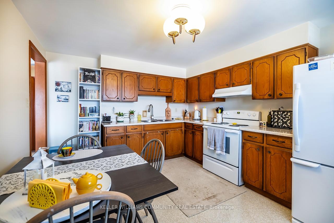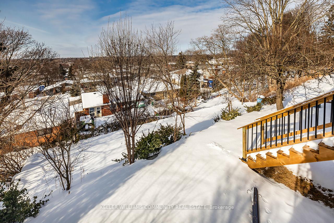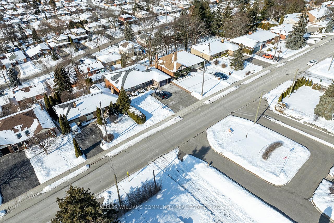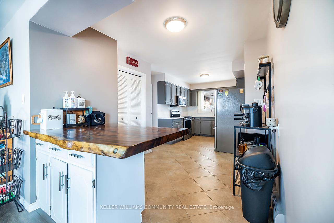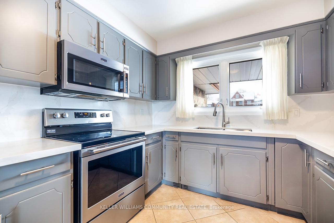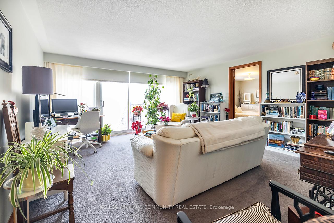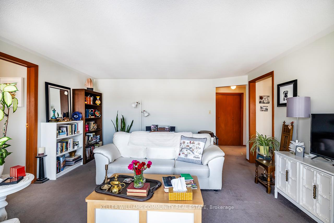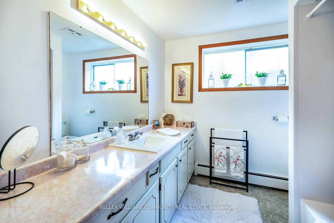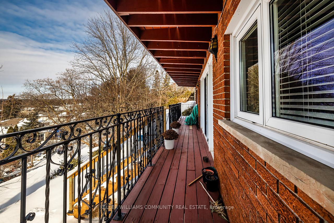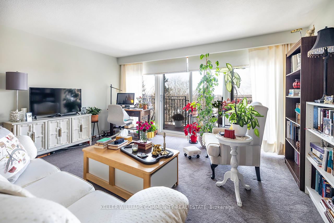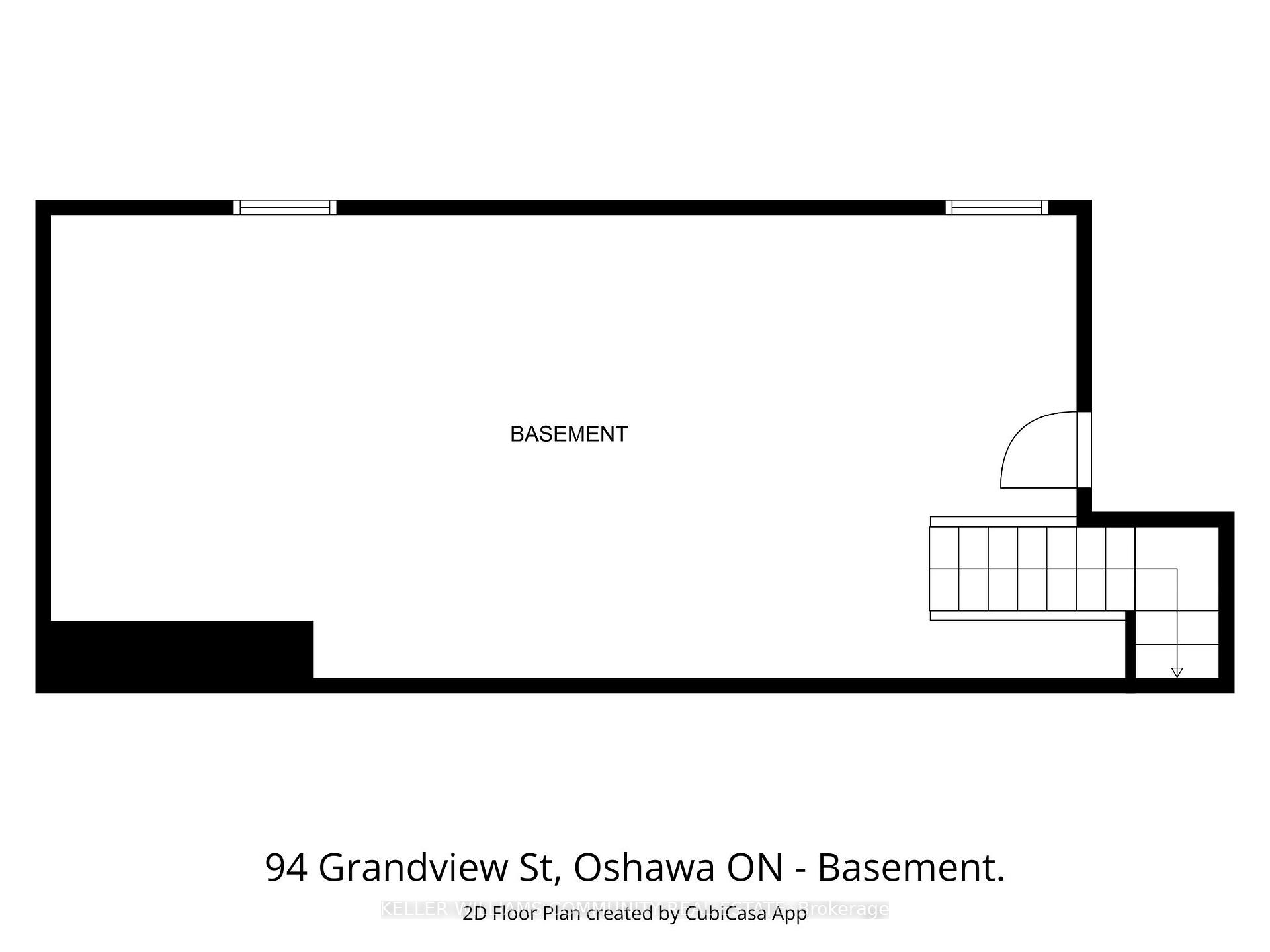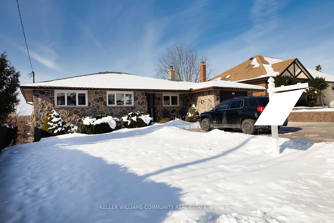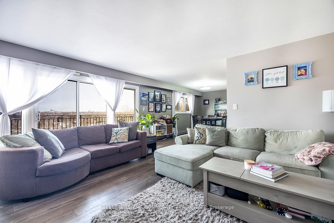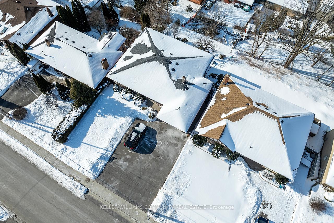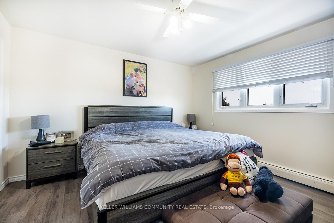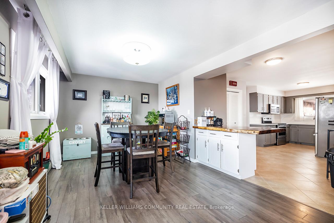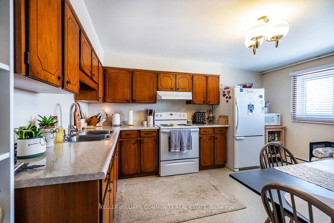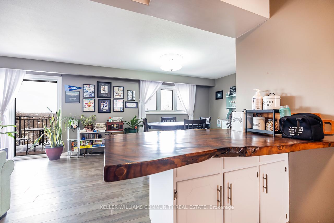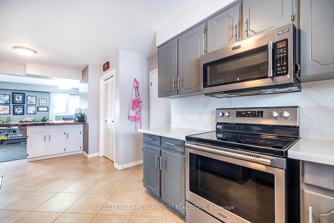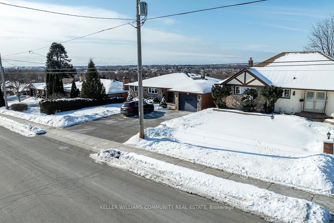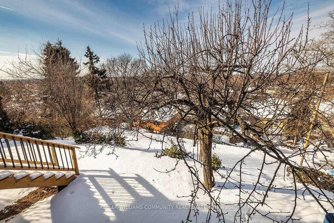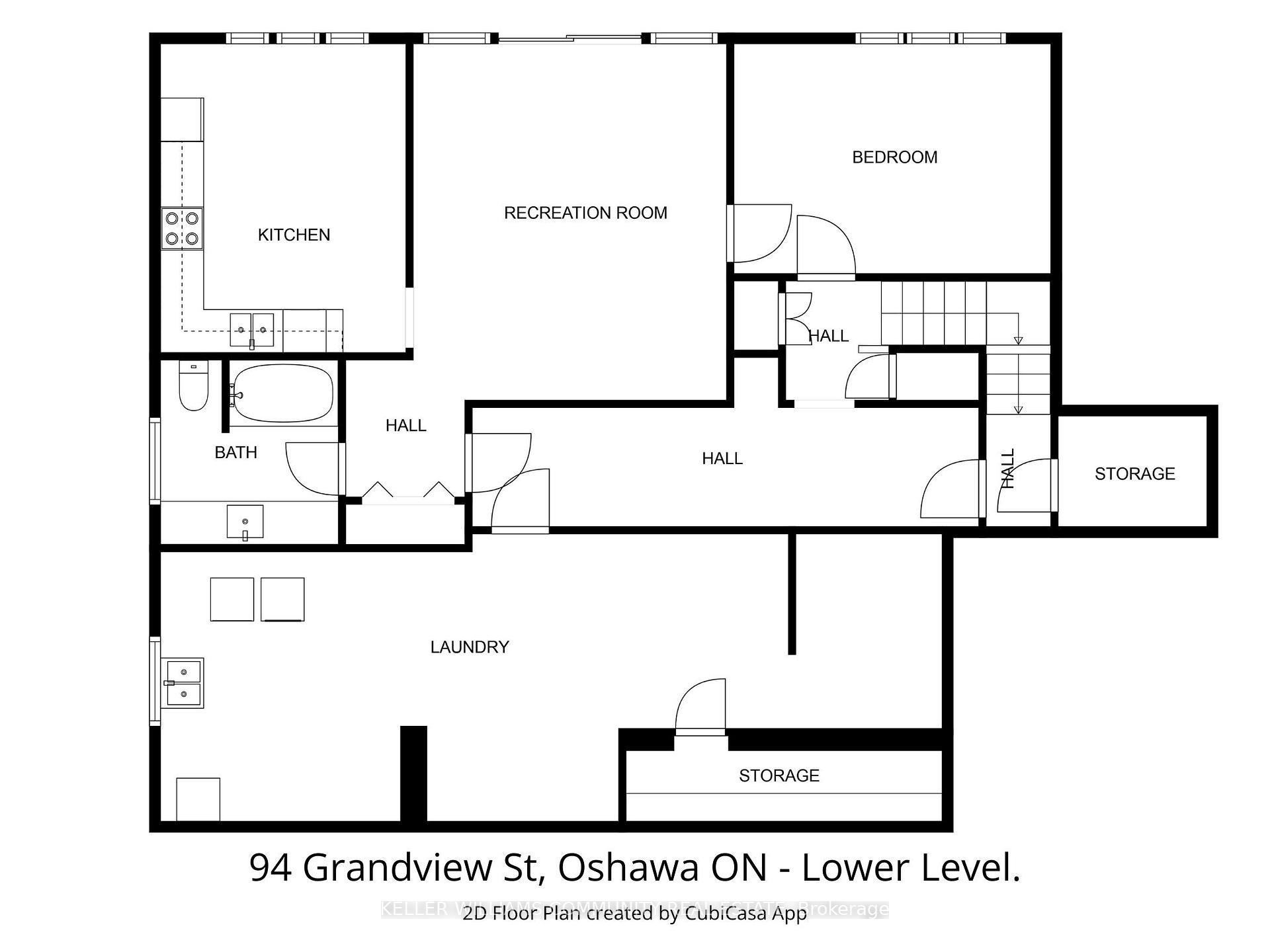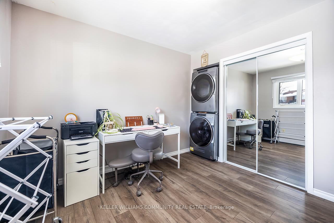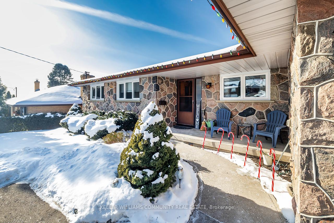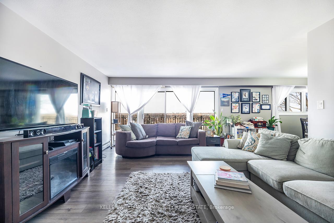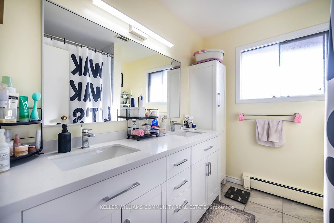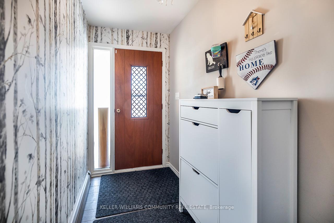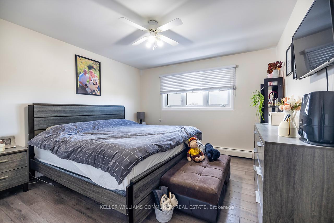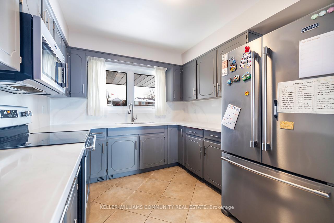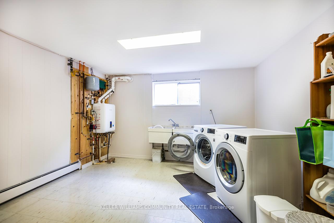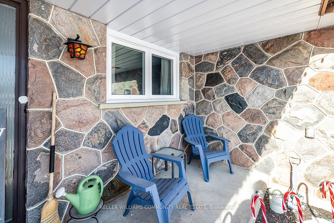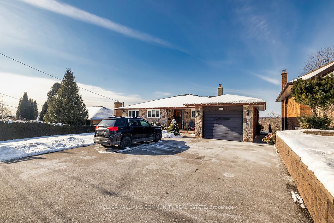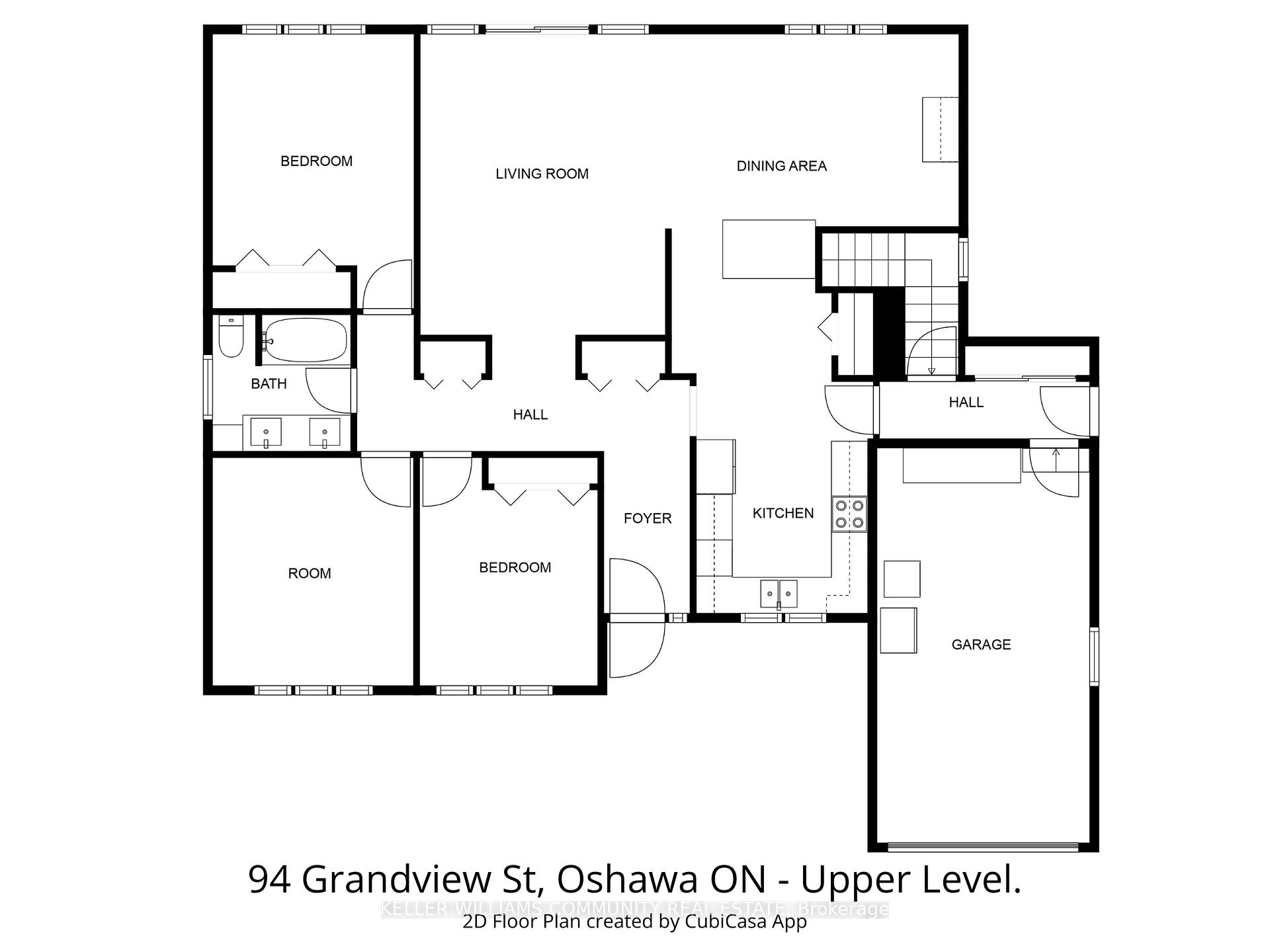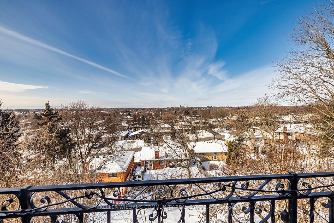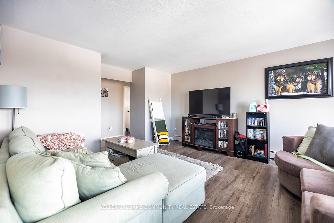$849,900
Available - For Sale
Listing ID: E12132971
94 Grandview Stre South , Oshawa, L1H 7C4, Durham
| Welcome to 94 Grandview Street South in Oshawa, a home with a VIEW! This property boasts a fantastic view to the West including Toronto skyline! Two huge balconies grace the back of the house, offers both levels multiple walk out options. This property is UNIQUE and much larger than it appears, a real must-see to believe! The Main floor features 3 Bedrooms and ample living space, while the Lower level features a 1 Bedroom self contained suite suitable for in-laws or extended family. A bonus Basement room provides the perfect space for parties or as a games room. The spacious Backyard includes multiple tiers suitable for separated gardens or lounge areas. Basement currently vacant, Main floor tenanted. New Kitchen counter tops (2025), newer laminate flooring on main floor, Tankless Hot Water Heater owned. |
| Price | $849,900 |
| Taxes: | $6930.00 |
| Occupancy: | Tenant |
| Address: | 94 Grandview Stre South , Oshawa, L1H 7C4, Durham |
| Directions/Cross Streets: | Grandview Street S and King Street E |
| Rooms: | 12 |
| Bedrooms: | 3 |
| Bedrooms +: | 1 |
| Family Room: | F |
| Basement: | Finished |
| Level/Floor | Room | Length(ft) | Width(ft) | Descriptions | |
| Room 1 | Ground | Kitchen | 9.28 | 9.22 | Ceramic Floor, East View, Eat-in Kitchen |
| Room 2 | Ground | Breakfast | 8.86 | 8.79 | Ceramic Floor, Pantry, Overlooks Dining |
| Room 3 | Ground | Dining Ro | 15.32 | 10.36 | L-Shaped Room, Laminate, West View |
| Room 4 | Ground | Living Ro | 16.3 | 13.68 | L-Shaped Room, Laminate, W/O To Deck |
| Room 5 | Ground | Primary B | 12.5 | 11.55 | Double Closet, Laminate, West View |
| Room 6 | Ground | Bedroom 2 | 11.02 | 9.71 | Double Closet, Laminate, East View |
| Room 7 | Ground | Bedroom 3 | 11.48 | 10.33 | Double Closet, Laminate, East View |
| Room 8 | Lower | Kitchen | 14.37 | 11.09 | Linoleum, Eat-in Kitchen, West View |
| Room 9 | Lower | Living Ro | 16.07 | 14.53 | W/O To Deck, Broadloom, West View |
| Room 10 | Lower | Bedroom 4 | 14.56 | 10.3 | Above Grade Window, Broadloom, West View |
| Room 11 | Lower | Recreatio | 17.71 | 13.78 | Irregular Room, Broadloom, Separate Room |
| Room 12 | Sub-Basement | Game Room | 35.42 | 15.42 | Above Grade Window, Broadloom, Walk-In Closet(s) |
| Washroom Type | No. of Pieces | Level |
| Washroom Type 1 | 4 | Ground |
| Washroom Type 2 | 4 | Lower |
| Washroom Type 3 | 0 | |
| Washroom Type 4 | 0 | |
| Washroom Type 5 | 0 |
| Total Area: | 0.00 |
| Property Type: | Detached |
| Style: | Bungalow |
| Exterior: | Brick, Stone |
| Garage Type: | Attached |
| (Parking/)Drive: | Private Tr |
| Drive Parking Spaces: | 6 |
| Park #1 | |
| Parking Type: | Private Tr |
| Park #2 | |
| Parking Type: | Private Tr |
| Pool: | None |
| Approximatly Square Footage: | 1500-2000 |
| CAC Included: | N |
| Water Included: | N |
| Cabel TV Included: | N |
| Common Elements Included: | N |
| Heat Included: | N |
| Parking Included: | N |
| Condo Tax Included: | N |
| Building Insurance Included: | N |
| Fireplace/Stove: | N |
| Heat Type: | Radiant |
| Central Air Conditioning: | None |
| Central Vac: | N |
| Laundry Level: | Syste |
| Ensuite Laundry: | F |
| Sewers: | Sewer |
$
%
Years
This calculator is for demonstration purposes only. Always consult a professional
financial advisor before making personal financial decisions.
| Although the information displayed is believed to be accurate, no warranties or representations are made of any kind. |
| KELLER WILLIAMS COMMUNITY REAL ESTATE |
|
|

Shaukat Malik, M.Sc
Broker Of Record
Dir:
647-575-1010
Bus:
416-400-9125
Fax:
1-866-516-3444
| Virtual Tour | Book Showing | Email a Friend |
Jump To:
At a Glance:
| Type: | Freehold - Detached |
| Area: | Durham |
| Municipality: | Oshawa |
| Neighbourhood: | Donevan |
| Style: | Bungalow |
| Tax: | $6,930 |
| Beds: | 3+1 |
| Baths: | 2 |
| Fireplace: | N |
| Pool: | None |
Locatin Map:
Payment Calculator:

