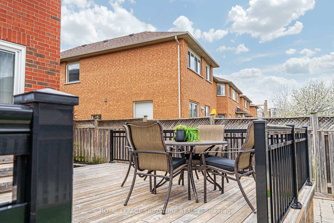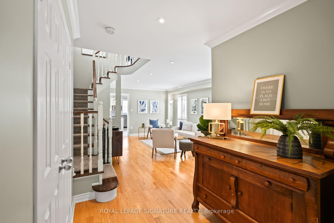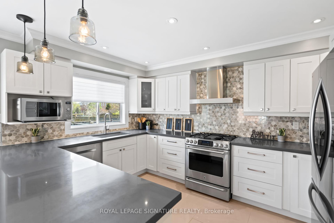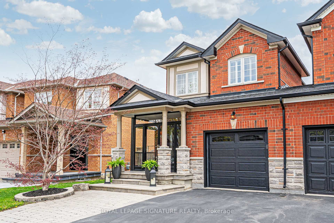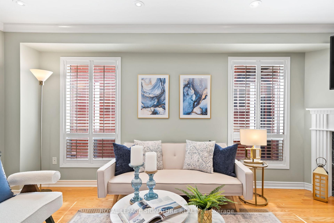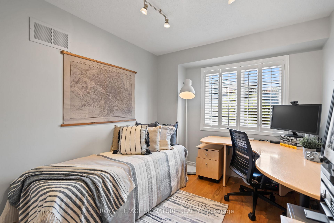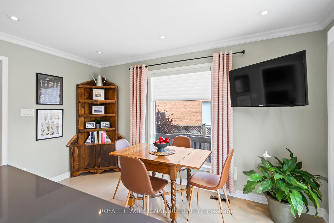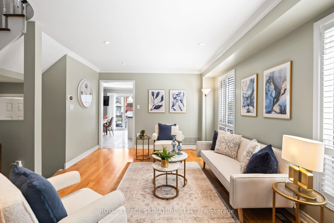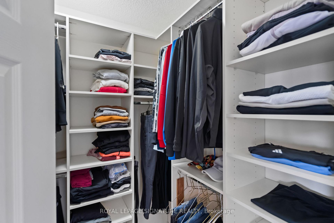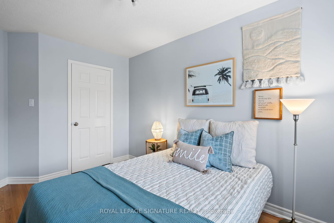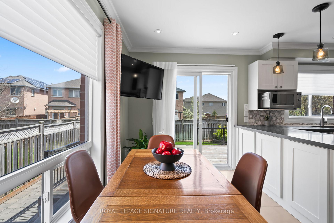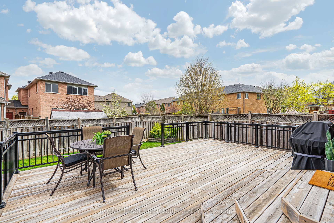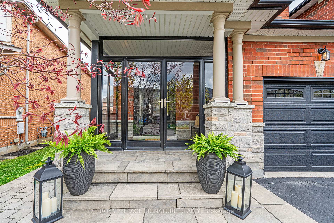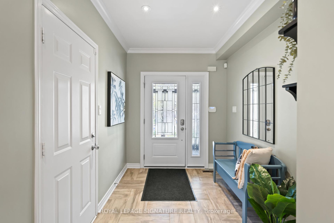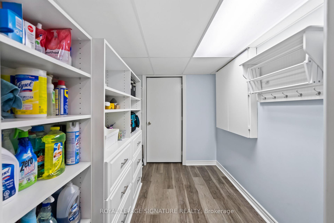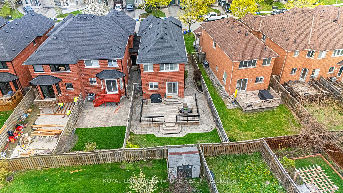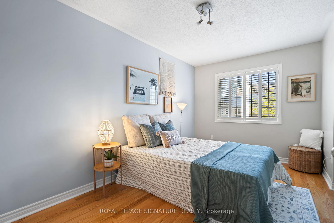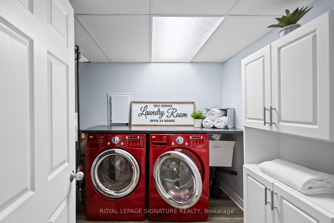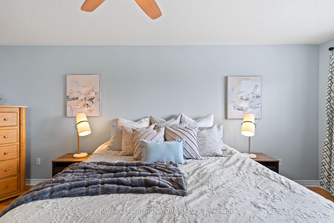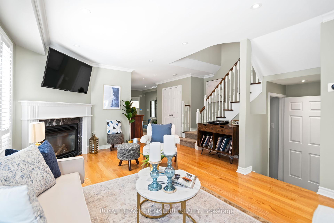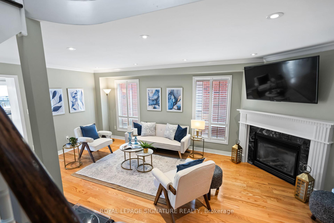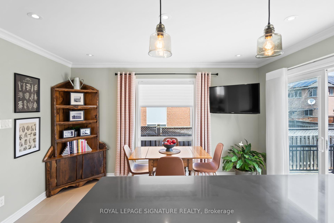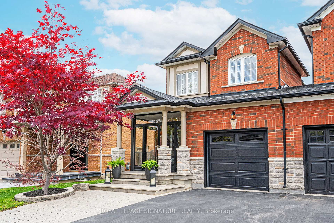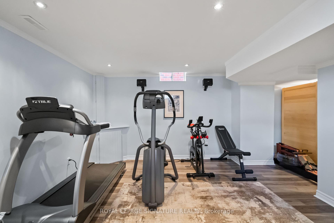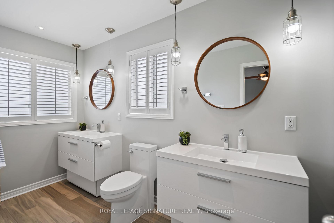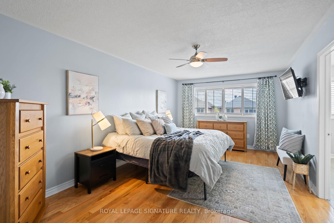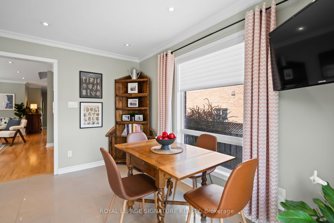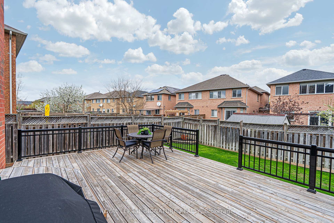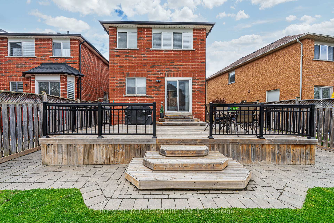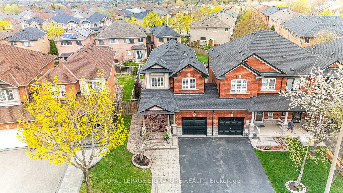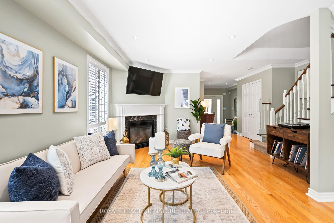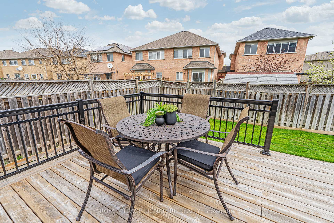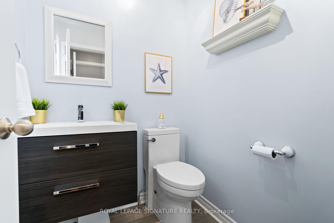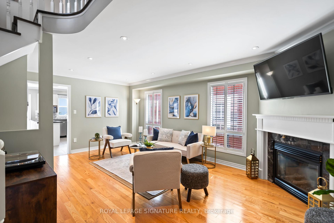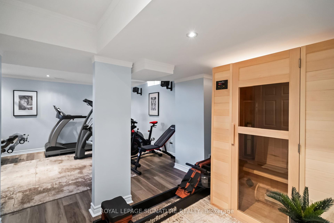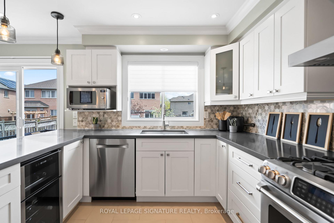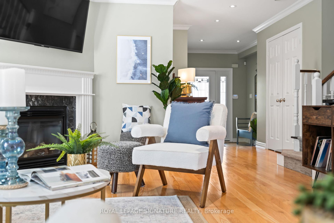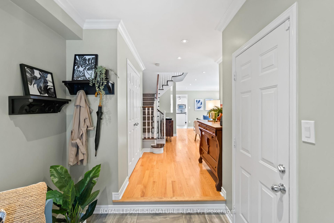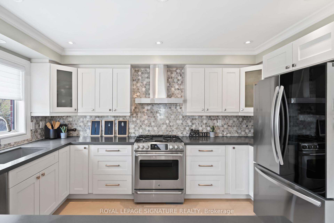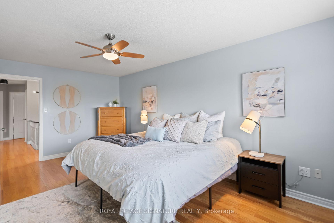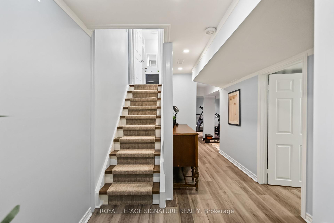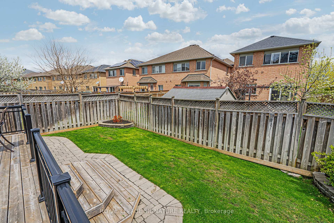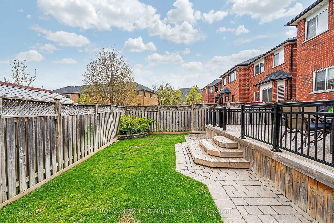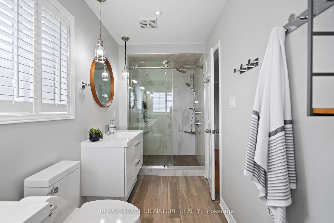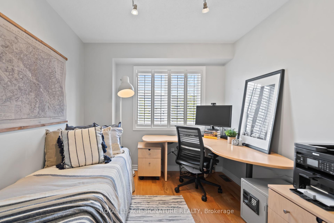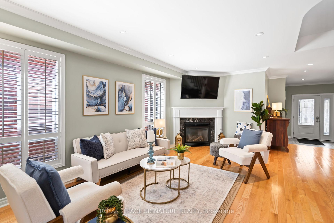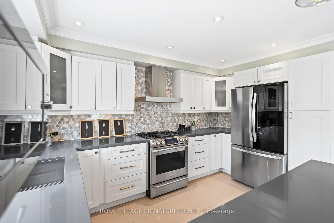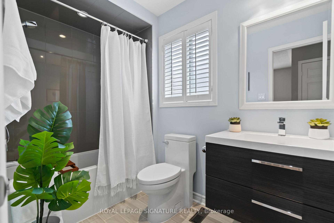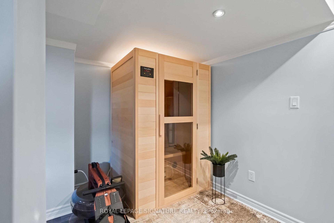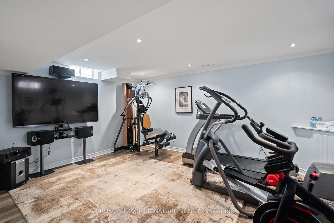$1,399,888
Available - For Sale
Listing ID: N12132987
52 Selkirk Driv , Richmond Hill, L4B 4S4, York
| (**DETACHED LINK Home** Attached only at the garage wall!) From the moment you arrive, this home exudes pride of ownership and thoughtful upgrades. Decades of care are evident from the sealed interlocking stonework and elegant glass entry to the striking Japanese Maple in front of the home. Inside, the foyer offers direct garage access perfect for family life or unloading groceries with ease. The main floor features hardwood throughout, an open-concept living space with fireplace, and a beautiful staircase. The renovated kitchen includes a large peninsula, quartz counters, beverage fridge, and premium appliances: GE gas stove, Bosch dishwasher, and LG dual-door fridge with glass panel. Glass cabinet details and Hunter Douglas window coverings add a refined touch. Walk out from the eat-in kitchen to an east-facing deck and large yard, kept lush by a full sprinkler system perfect for pets, kids, and summer BBQs.Upstairs, three spacious bedrooms feature hardwood floors, California shutters, and built-in closet organizers. The primary suite is a retreat with a stunning ensuite: dual sinks, glass shower, pendant lighting, and premium finishes. The main bath offers a deep soaker tub andsleek integrated vanity. The lower level is smartly designed with a cozy rec space, durable vinyl flooring, a stylish powder room, and a laundry zone with LG washer/dryer, folding counter and ample storage. The oversized garage provides upper storage and access to both home and backyard. This home blends elevated design with everyday functionality Welcome home! |
| Price | $1,399,888 |
| Taxes: | $6036.61 |
| Occupancy: | Owner |
| Address: | 52 Selkirk Driv , Richmond Hill, L4B 4S4, York |
| Directions/Cross Streets: | Bantry & Red Maple |
| Rooms: | 7 |
| Rooms +: | 3 |
| Bedrooms: | 3 |
| Bedrooms +: | 0 |
| Family Room: | F |
| Basement: | Finished |
| Level/Floor | Room | Length(ft) | Width(ft) | Descriptions | |
| Room 1 | Main | Living Ro | 19.29 | 13.45 | Hardwood Floor, Fireplace, Open Stairs |
| Room 2 | Main | Kitchen | 17.02 | 13.25 | Stainless Steel Appl, Quartz Counter, W/O To Deck |
| Room 3 | Main | Bathroom | 4.85 | 4.99 | 2 Pc Bath, Moulded Sink, Tile Floor |
| Room 4 | Upper | Primary B | 18.5 | 11.22 | Hardwood Floor, Walk-In Closet(s), 4 Pc Ensuite |
| Room 5 | Upper | Bedroom 2 | 13.58 | 9.48 | Hardwood Floor, California Shutters, Closet Organizers |
| Room 6 | Upper | Bedroom 3 | 13.61 | 8.69 | Hardwood Floor, California Shutters, Closet Organizers |
| Room 7 | Upper | Bathroom | 6 | 5.02 | 4 Pc Bath, California Shutters, Tile Floor |
| Room 8 | Lower | Laundry | B/I Closet | ||
| Room 9 | Lower | Family Ro | Vinyl Floor, Pot Lights | ||
| Room 10 | Main | Foyer | 7.22 | 9.18 | Access To Garage, Closet Organizers |
| Washroom Type | No. of Pieces | Level |
| Washroom Type 1 | 2 | Main |
| Washroom Type 2 | 4 | Upper |
| Washroom Type 3 | 4 | Upper |
| Washroom Type 4 | 0 | |
| Washroom Type 5 | 0 |
| Total Area: | 0.00 |
| Approximatly Age: | 16-30 |
| Property Type: | Detached |
| Style: | 2-Storey |
| Exterior: | Brick, Stucco (Plaster) |
| Garage Type: | Attached |
| (Parking/)Drive: | Private Do |
| Drive Parking Spaces: | 2 |
| Park #1 | |
| Parking Type: | Private Do |
| Park #2 | |
| Parking Type: | Private Do |
| Pool: | None |
| Approximatly Age: | 16-30 |
| Approximatly Square Footage: | 1500-2000 |
| Property Features: | Fenced Yard, Hospital |
| CAC Included: | N |
| Water Included: | N |
| Cabel TV Included: | N |
| Common Elements Included: | N |
| Heat Included: | N |
| Parking Included: | N |
| Condo Tax Included: | N |
| Building Insurance Included: | N |
| Fireplace/Stove: | Y |
| Heat Type: | Forced Air |
| Central Air Conditioning: | Central Air |
| Central Vac: | N |
| Laundry Level: | Syste |
| Ensuite Laundry: | F |
| Sewers: | Sewer |
$
%
Years
This calculator is for demonstration purposes only. Always consult a professional
financial advisor before making personal financial decisions.
| Although the information displayed is believed to be accurate, no warranties or representations are made of any kind. |
| ROYAL LEPAGE SIGNATURE REALTY |
|
|

Shaukat Malik, M.Sc
Broker Of Record
Dir:
647-575-1010
Bus:
416-400-9125
Fax:
1-866-516-3444
| Virtual Tour | Book Showing | Email a Friend |
Jump To:
At a Glance:
| Type: | Freehold - Detached |
| Area: | York |
| Municipality: | Richmond Hill |
| Neighbourhood: | Langstaff |
| Style: | 2-Storey |
| Approximate Age: | 16-30 |
| Tax: | $6,036.61 |
| Beds: | 3 |
| Baths: | 3 |
| Fireplace: | Y |
| Pool: | None |
Locatin Map:
Payment Calculator:

