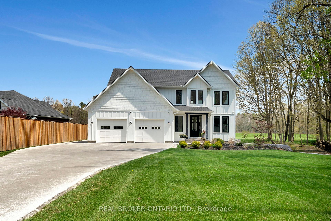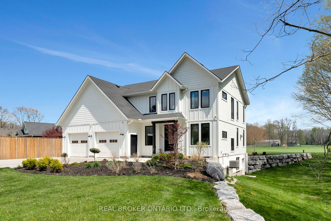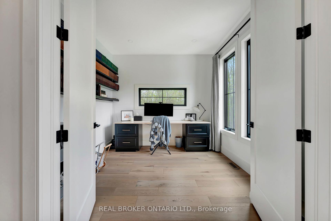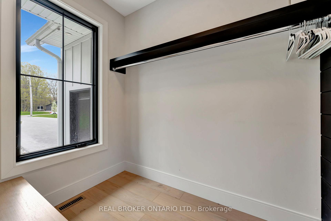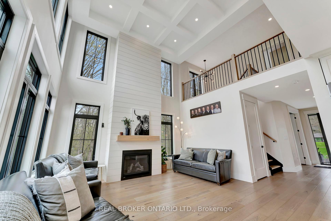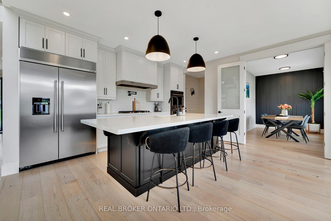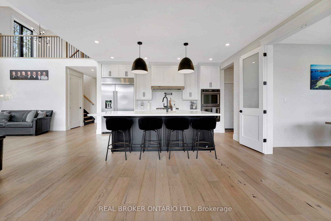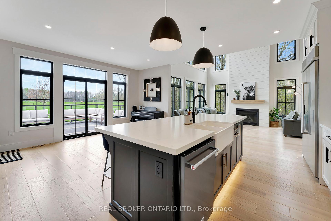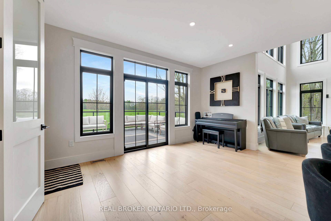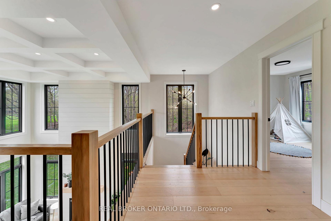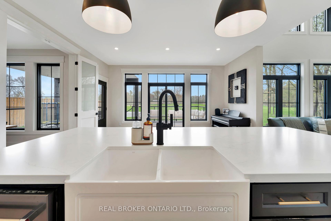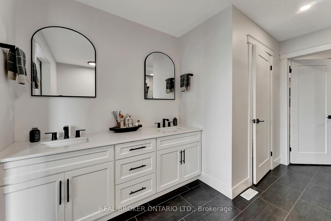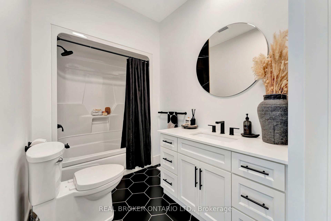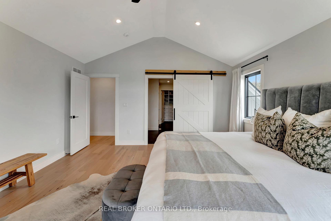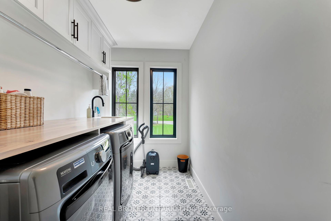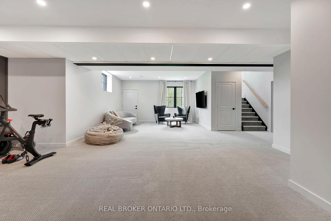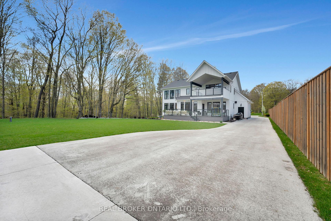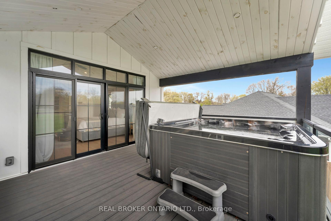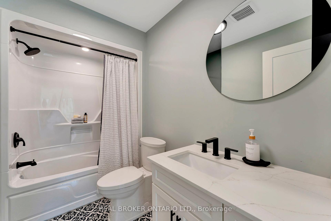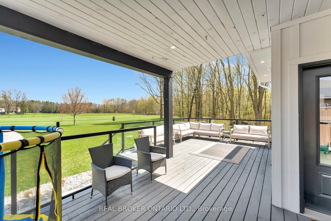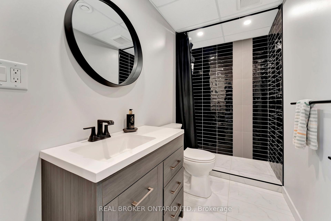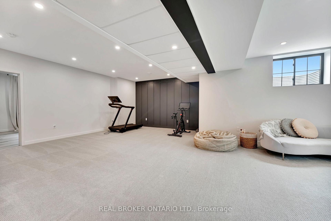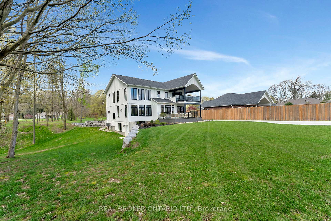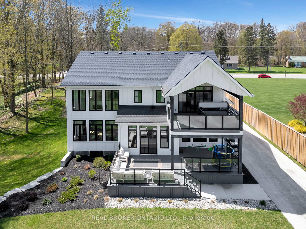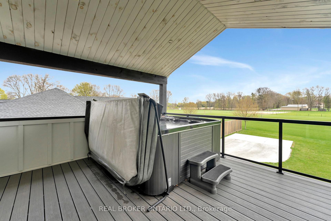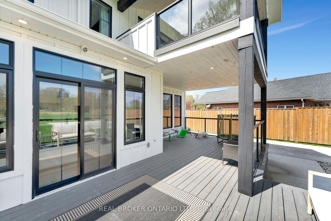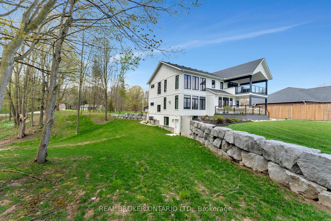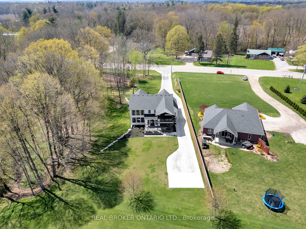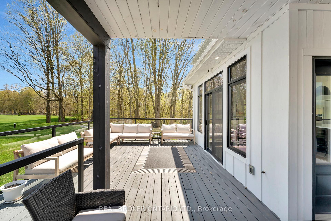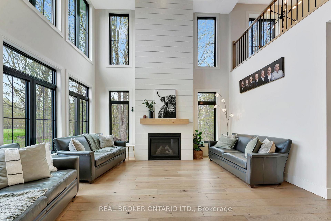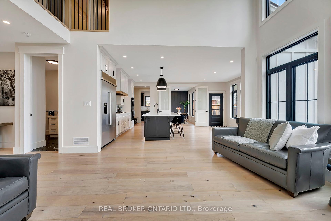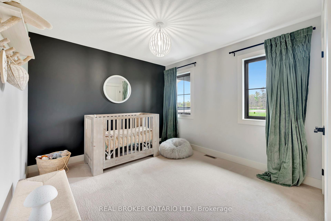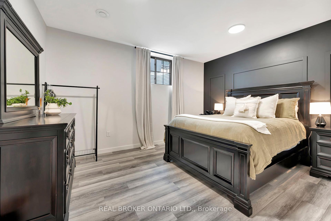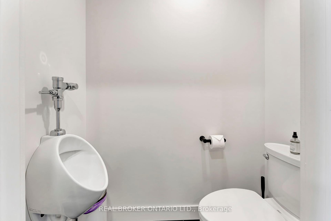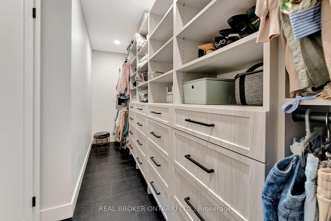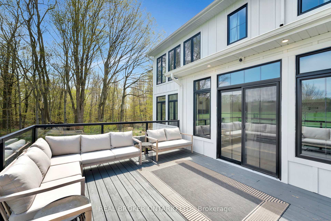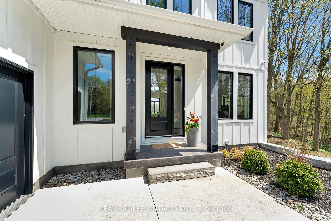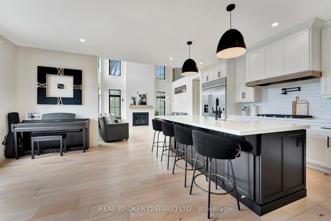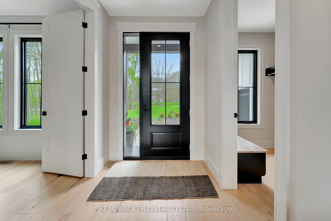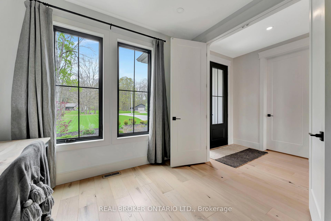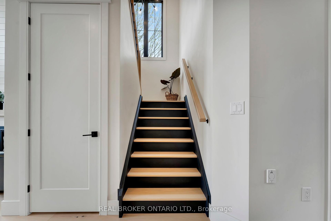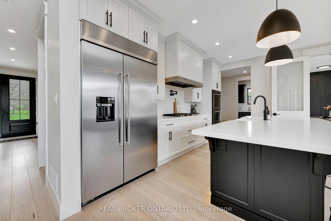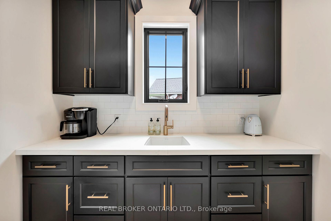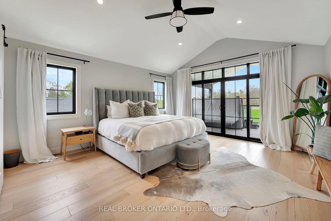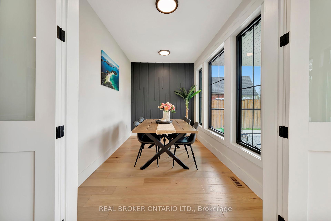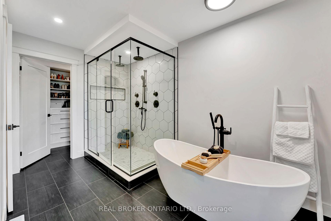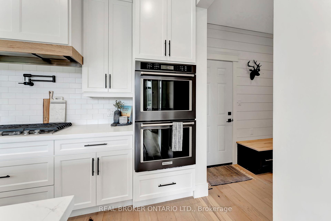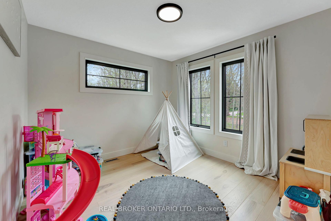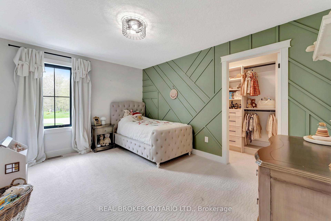$1,469,000
Available - For Sale
Listing ID: X12132999
12200 Plank Road , Bayham, N0J 1H0, Elgin
| This stunning custom-built home offers modern design, high-end finishes, and all the space your family needs both indoors and out. As you enter, you're welcomed by a bright, open foyer featuring an extra-large walk-in closet that doubles as a mudroom and storage space. Just off the entryway, a spacious at-home office awaits, well-lit and wired to serve as the command center for your multi-camera security system. The main floor boasts an open-concept layout, highlighted by soaring vaulted ceilings and cathedral windows that fill the living room with natural light. The cozy propane fireplace adds a warm and inviting touch to this elegant space. The heart of the home is the chef-inspired kitchen an entertainers dream. A massive quartz island serves as both prep space and a central hub for gatherings. The kitchen is equipped with premium-grade appliances, including a 5-burner gas cooktop, double wall ovens in brushed nickel, matching dishwasher, and stainless steel refrigerator. Thoughtful extras include a pot filler, soft-close drawers and cabinets, and custom lighting throughout. A separate canning/prep room offers additional pantry storage and workspace. The adjoining dining area features beautiful views of your private backyard and serene ravine. Upstairs, you'll find three generously sized bedrooms, a full bathroom, and a convenient laundry room. The show-stopping primary suite features a walk-out balcony with peaceful views of an adjacent horse paddock and hot tub ideal for morning coffee or evening relaxation. The spa-like ensuite includes a luxurious soaker tub, double rainfall shower, and a large walk-in closet. Fully Finished Basement: The lower level of this home is fully finished and adds even more living space. Enjoy a huge family room, a fourth bedroom, and a modern full bathroom perfect for guests, teens, or extended family. Additional features include heated flooring in the garage, high-end finishes throughout, and peaceful natural surroundings. |
| Price | $1,469,000 |
| Taxes: | $5466.57 |
| Assessment Year: | 2024 |
| Occupancy: | Owner |
| Address: | 12200 Plank Road , Bayham, N0J 1H0, Elgin |
| Directions/Cross Streets: | ON PLANK ROAD EAST OF EDEN ON SOUTH SIDE |
| Rooms: | 8 |
| Rooms +: | 2 |
| Bedrooms: | 4 |
| Bedrooms +: | 1 |
| Family Room: | T |
| Basement: | Full, Finished |
| Level/Floor | Room | Length(ft) | Width(ft) | Descriptions | |
| Room 1 | Main | Bathroom | 8.5 | 12.6 | |
| Room 2 | Main | Foyer | 6.99 | 17.09 | |
| Room 3 | Main | Office | 9.68 | 10.07 | |
| Room 4 | Main | Mud Room | 6.92 | 5.25 | |
| Room 5 | Main | Kitchen | 14.4 | 8.17 | |
| Room 6 | Main | Living Ro | 15.32 | 15.74 | |
| Room 7 | Main | Breakfast | 14.5 | 11.91 | |
| Room 8 | Main | Dining Ro | 13.15 | 7.68 | |
| Room 9 | Second | Bathroom | 11.41 | 13.58 | |
| Room 10 | Second | Primary B | 14.5 | 15.74 | |
| Room 11 | Second | Bedroom 2 | 13.32 | 11.68 | |
| Room 12 | Second | Laundry | 6.43 | 11.41 | |
| Room 13 | Second | Bedroom 3 | 10.4 | 13.68 | |
| Room 14 | Second | Bathroom | 9.41 | 5.51 | |
| Room 15 | Second | Bedroom 4 | 12.92 | 10.07 |
| Washroom Type | No. of Pieces | Level |
| Washroom Type 1 | 4 | Main |
| Washroom Type 2 | 5 | Second |
| Washroom Type 3 | 4 | Second |
| Washroom Type 4 | 4 | Basement |
| Washroom Type 5 | 0 |
| Total Area: | 0.00 |
| Property Type: | Detached |
| Style: | 2-Storey |
| Exterior: | Hardboard |
| Garage Type: | Attached |
| (Parking/)Drive: | Private Do |
| Drive Parking Spaces: | 10 |
| Park #1 | |
| Parking Type: | Private Do |
| Park #2 | |
| Parking Type: | Private Do |
| Pool: | None |
| Approximatly Square Footage: | 2000-2500 |
| CAC Included: | N |
| Water Included: | N |
| Cabel TV Included: | N |
| Common Elements Included: | N |
| Heat Included: | N |
| Parking Included: | N |
| Condo Tax Included: | N |
| Building Insurance Included: | N |
| Fireplace/Stove: | Y |
| Heat Type: | Forced Air |
| Central Air Conditioning: | Central Air |
| Central Vac: | N |
| Laundry Level: | Syste |
| Ensuite Laundry: | F |
| Sewers: | Septic |
$
%
Years
This calculator is for demonstration purposes only. Always consult a professional
financial advisor before making personal financial decisions.
| Although the information displayed is believed to be accurate, no warranties or representations are made of any kind. |
| REAL BROKER ONTARIO LTD. |
|
|

Shaukat Malik, M.Sc
Broker Of Record
Dir:
647-575-1010
Bus:
416-400-9125
Fax:
1-866-516-3444
| Book Showing | Email a Friend |
Jump To:
At a Glance:
| Type: | Freehold - Detached |
| Area: | Elgin |
| Municipality: | Bayham |
| Neighbourhood: | Rural Bayham |
| Style: | 2-Storey |
| Tax: | $5,466.57 |
| Beds: | 4+1 |
| Baths: | 4 |
| Fireplace: | Y |
| Pool: | None |
Locatin Map:
Payment Calculator:

