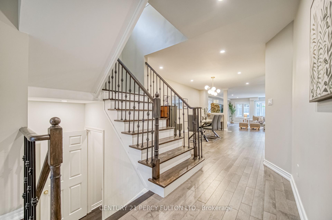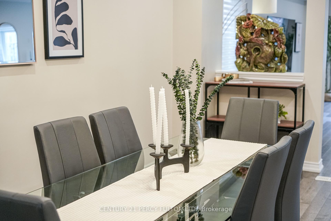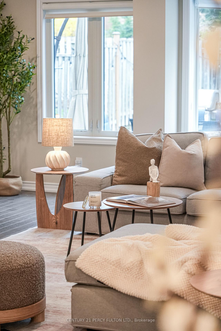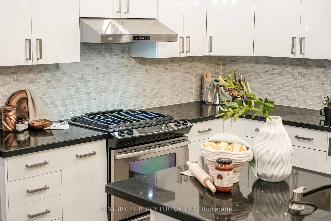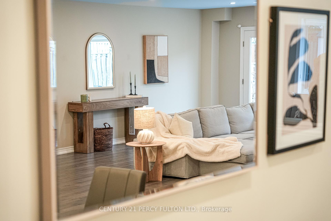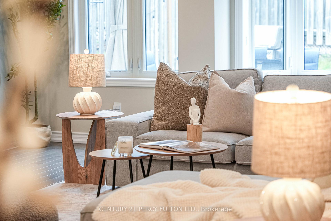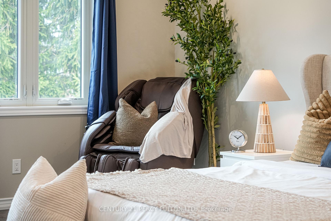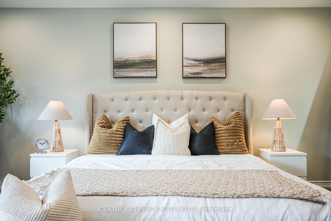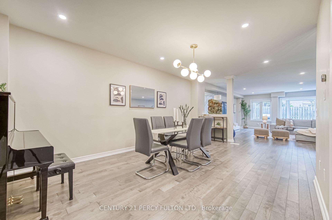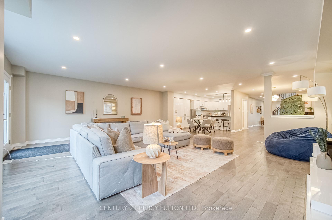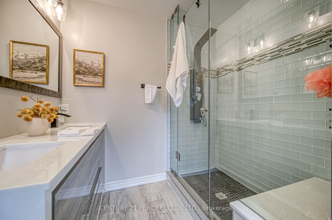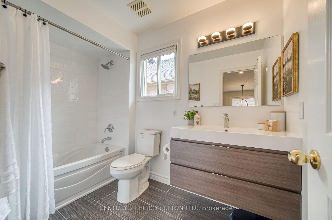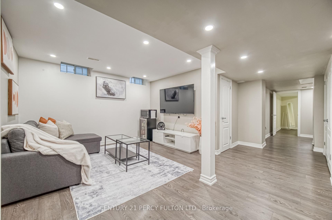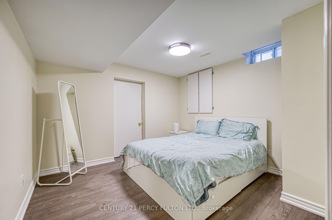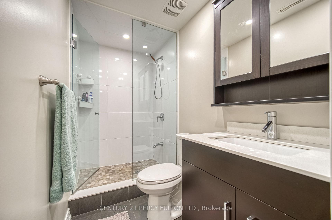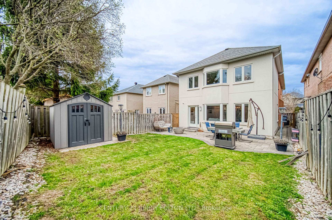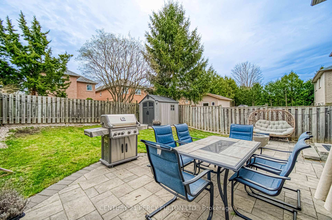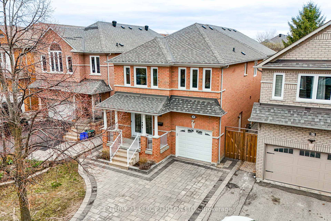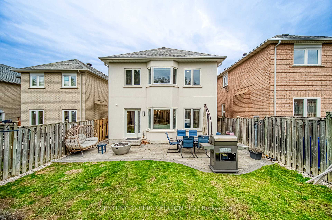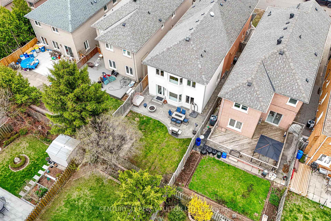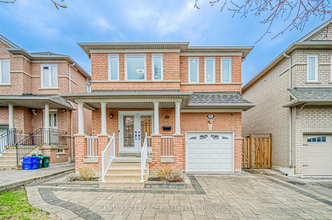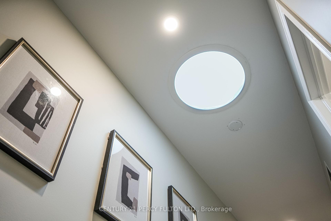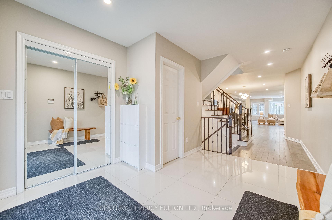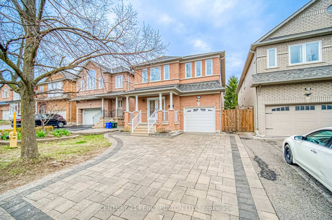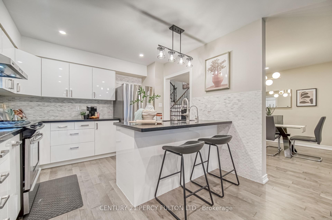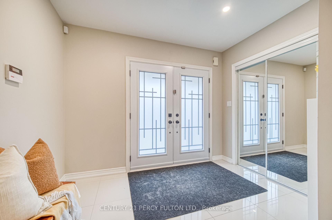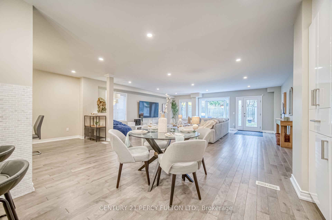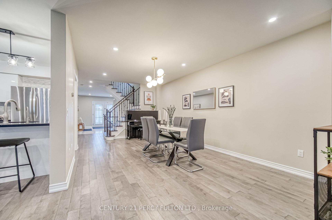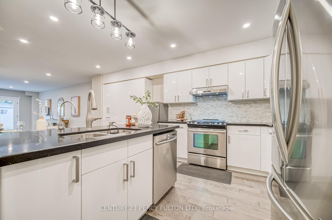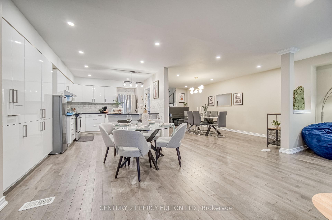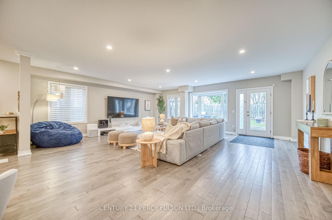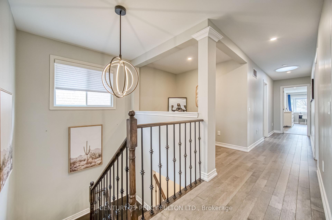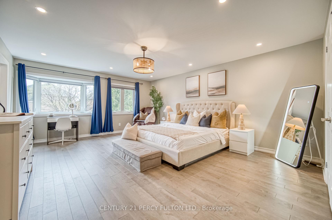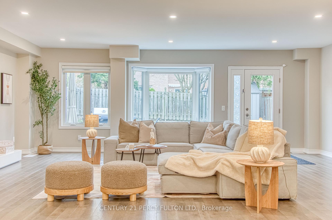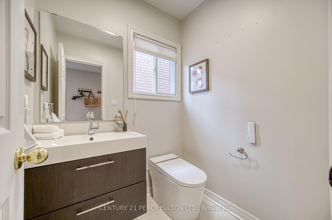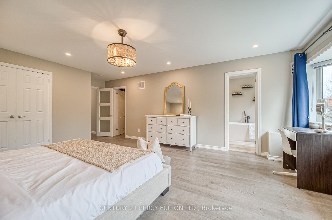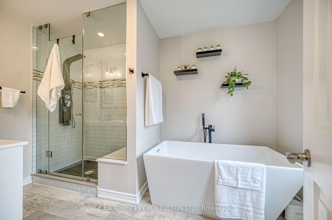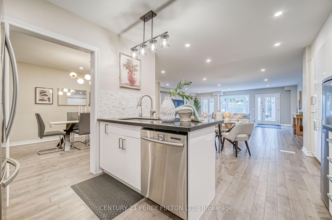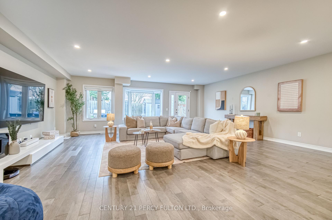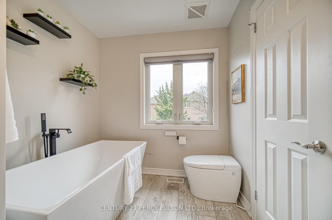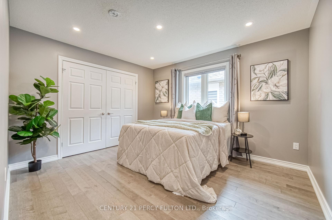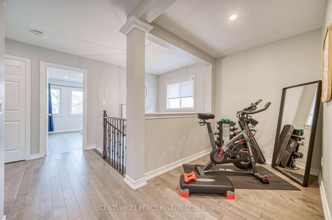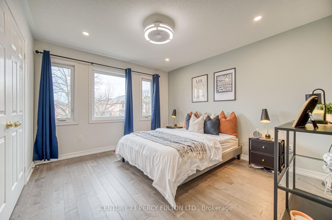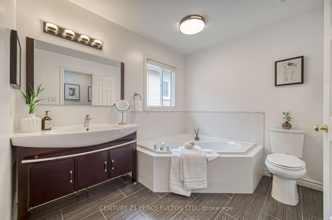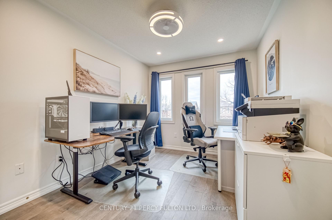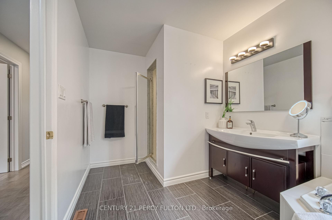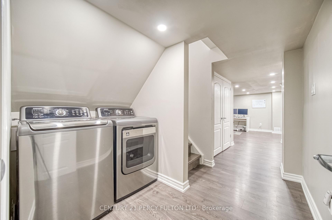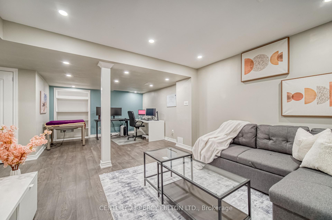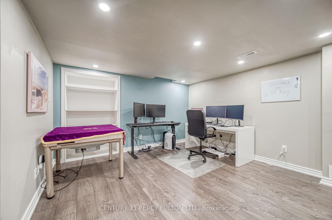$1,650,000
Available - For Sale
Listing ID: N12132741
69 Ray Stre , Markham, L3R 4R6, York
| Absolutely Stunning And Spacious Detached Home In The Highly Desired Community Of Unionville Markham! Welcome To This Fully Renovated Open Concept Home, Offering 4+1 Bedrooms and 4+1 Bathrooms. This Home's Functionality And Flow Is Dramatically Enhanced With A Premium 2-Storey Permitted Addition. Beautifully Upgraded From Top To Bottom With High End Finishes, This Luxurious Living Space Will Offer Both Style And Comfort. The Grand Porcelain Foyer Leads You Directly Into The Large Main Floor And The Gorgeous Oak Staircase. Hardwood And Pot Lights Throughout, With Tons Of Natural Light Filling Every Room From Large Windows. The Modern Kitchen Provides You With Stainless Steel Appliances, Ample Soft-Close Cabinets With Extra Pantry Shelving, And A Large Eating Area. The Rear Expansion Is An Entertainers Dream, With So Much Space To Accept Any Layout Design You Can Think Of! The Second Level Includes 4 Bedrooms With Large Closets, 3 Spacious Bathrooms, A Den Area And A Hallway Skylight. The Oversize Primary Bedroom Features A Walk-In Closet, Another Sizeable Closet, And A 5-Piece Ensuite Bathroom. The Basement Includes A Recreational Room, Additional Bedroom With 3-Piece Bathroom. Too Many Great Features For This Move-In Ready Home (Feature Sheet Attached). Easy Access To 407, Hwy 7, Go Station, And Viva Rails. Minutes Away From New Kennedy Plaza, Langham Square, T&T Supermarket, Markville Mall, Main Street Unionville, Trails, Parks, And Top Ranking Schools! This Is A Must See! |
| Price | $1,650,000 |
| Taxes: | $7430.65 |
| Assessment Year: | 2024 |
| Occupancy: | Owner |
| Address: | 69 Ray Stre , Markham, L3R 4R6, York |
| Directions/Cross Streets: | Kennedy / HWY 7 E |
| Rooms: | 10 |
| Rooms +: | 3 |
| Bedrooms: | 4 |
| Bedrooms +: | 1 |
| Family Room: | T |
| Basement: | Finished |
| Level/Floor | Room | Length(ft) | Width(ft) | Descriptions | |
| Room 1 | Ground | Foyer | 20.27 | 10.33 | Double Doors, Porcelain Floor, 2 Pc Bath |
| Room 2 | Ground | Living Ro | 23.48 | 21.42 | Bay Window, Combined w/Family, Hardwood Floor |
| Room 3 | Ground | Family Ro | 23.48 | 21.42 | W/O To Yard, Combined w/Living, Hardwood Floor |
| Room 4 | Ground | Kitchen | 11.09 | 9.25 | Quartz Counter, Double Sink, Stainless Steel Appl |
| Room 5 | Ground | Breakfast | 11.09 | 10.07 | Open Concept, Pantry, Overlooks Family |
| Room 6 | Ground | Dining Ro | 20.01 | 11.58 | Open Concept, Hardwood Floor, Formal Rm |
| Room 7 | Second | Primary B | 18.89 | 14.99 | Walk-In Closet(s), 5 Pc Ensuite, Bay Window |
| Room 8 | Second | Bedroom 2 | 12.63 | 11.05 | 4 Pc Bath, Large Closet, Hardwood Floor |
| Room 9 | Second | Bedroom 3 | 12.33 | 11.25 | 4 Pc Bath, Large Closet, Hardwood Floor |
| Room 10 | Second | Bedroom 4 | 11.22 | 9.12 | 4 Pc Bath, Hardwood Floor, Large Window |
| Room 11 | Second | Den | 7.97 | 5.94 | Hardwood Floor, Open Concept |
| Room 12 | Basement | Great Roo | 22.4 | 11.81 | 3 Pc Bath, Pot Lights, Open Concept |
| Washroom Type | No. of Pieces | Level |
| Washroom Type 1 | 5 | Second |
| Washroom Type 2 | 4 | Second |
| Washroom Type 3 | 2 | Ground |
| Washroom Type 4 | 3 | Basement |
| Washroom Type 5 | 0 | |
| Washroom Type 6 | 5 | Second |
| Washroom Type 7 | 4 | Second |
| Washroom Type 8 | 2 | Ground |
| Washroom Type 9 | 3 | Basement |
| Washroom Type 10 | 0 |
| Total Area: | 0.00 |
| Property Type: | Detached |
| Style: | 2-Storey |
| Exterior: | Brick, Stucco (Plaster) |
| Garage Type: | Attached |
| Drive Parking Spaces: | 3 |
| Pool: | None |
| Approximatly Square Footage: | 2500-3000 |
| CAC Included: | N |
| Water Included: | N |
| Cabel TV Included: | N |
| Common Elements Included: | N |
| Heat Included: | N |
| Parking Included: | N |
| Condo Tax Included: | N |
| Building Insurance Included: | N |
| Fireplace/Stove: | N |
| Heat Type: | Forced Air |
| Central Air Conditioning: | Central Air |
| Central Vac: | N |
| Laundry Level: | Syste |
| Ensuite Laundry: | F |
| Elevator Lift: | False |
| Sewers: | Sewer |
$
%
Years
This calculator is for demonstration purposes only. Always consult a professional
financial advisor before making personal financial decisions.
| Although the information displayed is believed to be accurate, no warranties or representations are made of any kind. |
| CENTURY 21 PERCY FULTON LTD. |
|
|

Shaukat Malik, M.Sc
Broker Of Record
Dir:
647-575-1010
Bus:
416-400-9125
Fax:
1-866-516-3444
| Virtual Tour | Book Showing | Email a Friend |
Jump To:
At a Glance:
| Type: | Freehold - Detached |
| Area: | York |
| Municipality: | Markham |
| Neighbourhood: | Village Green-South Unionville |
| Style: | 2-Storey |
| Tax: | $7,430.65 |
| Beds: | 4+1 |
| Baths: | 5 |
| Fireplace: | N |
| Pool: | None |
Locatin Map:
Payment Calculator:

