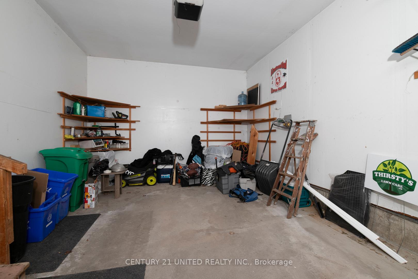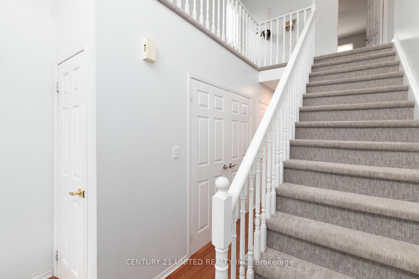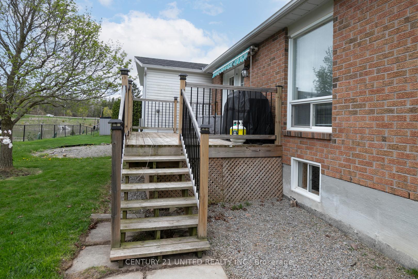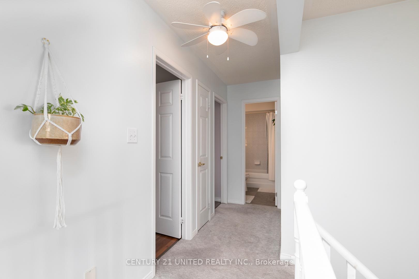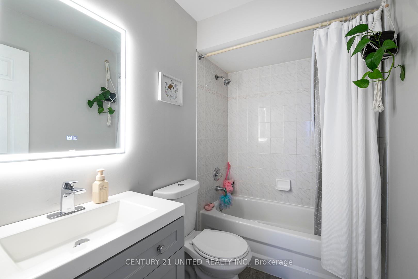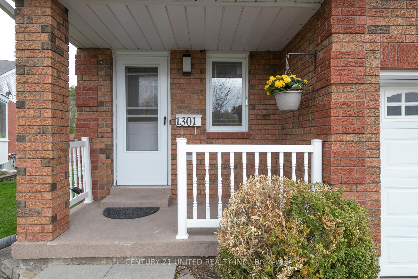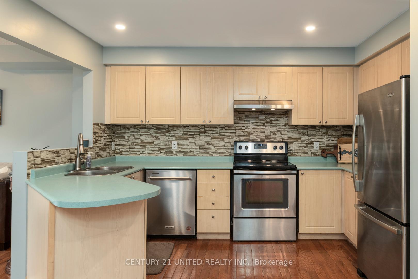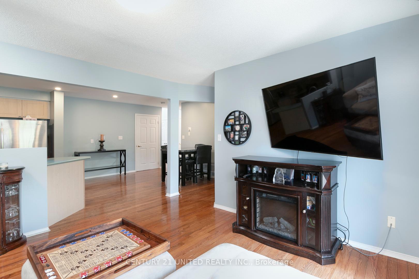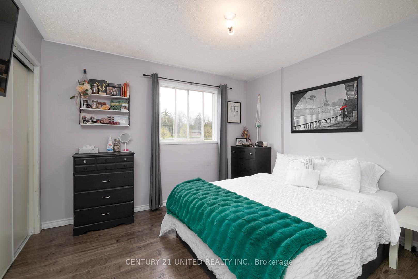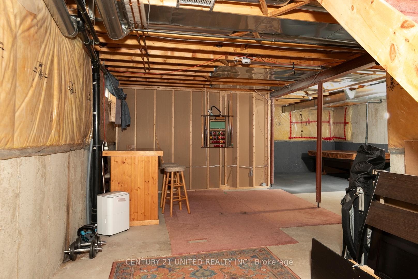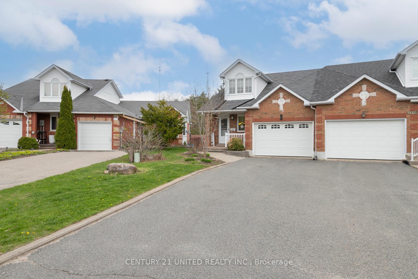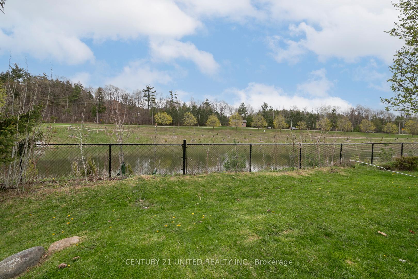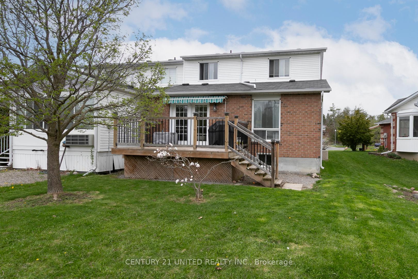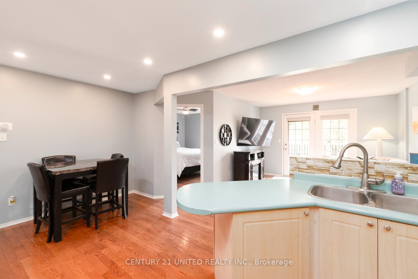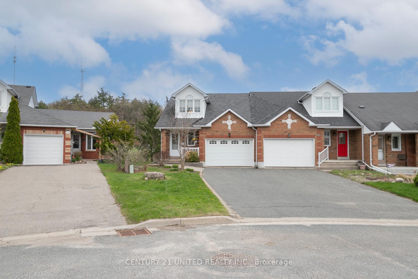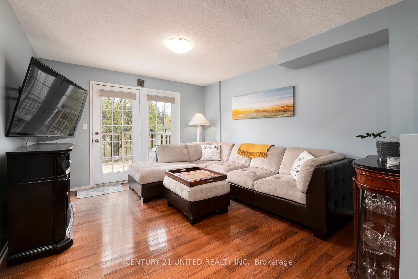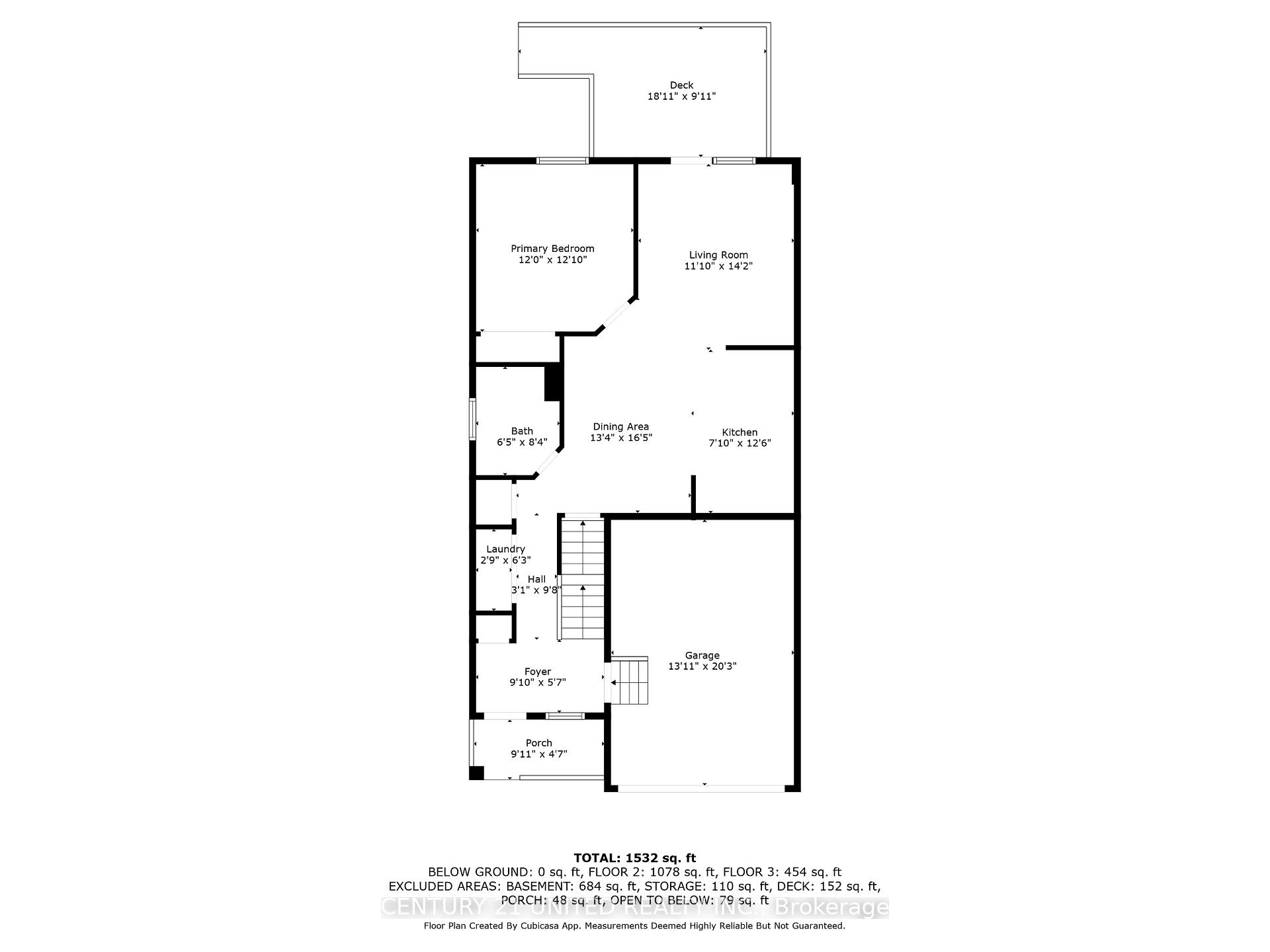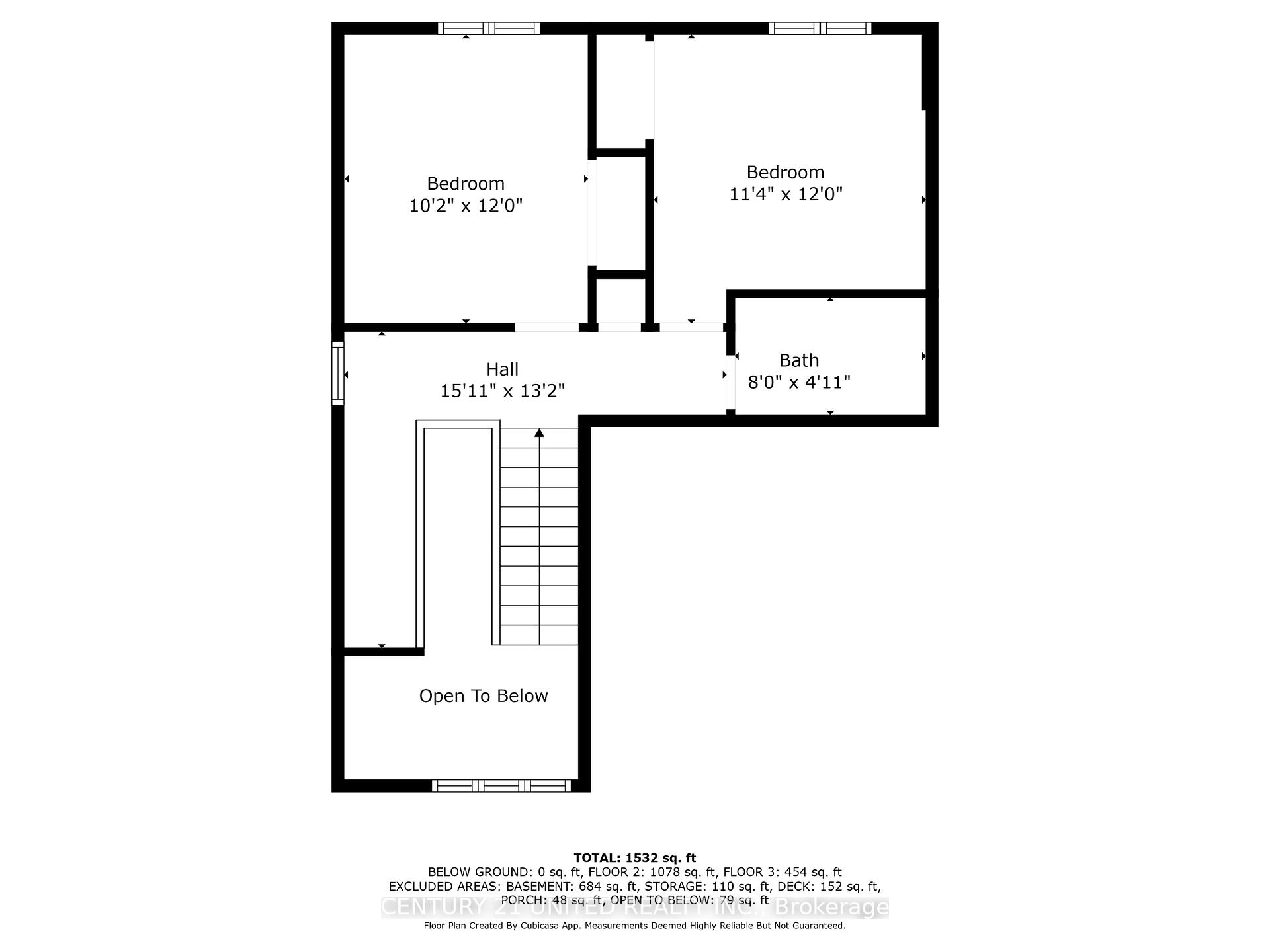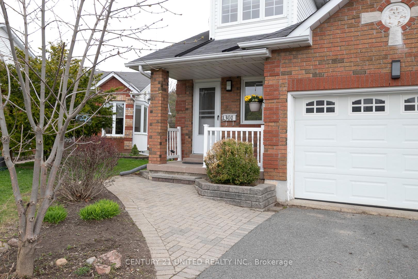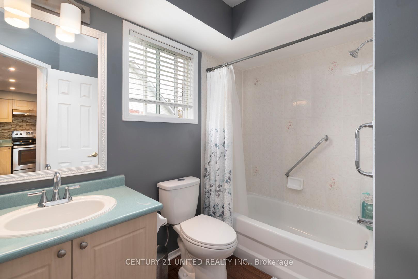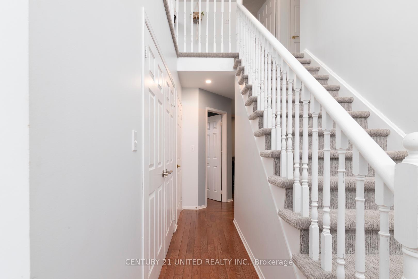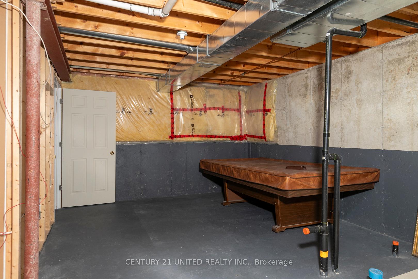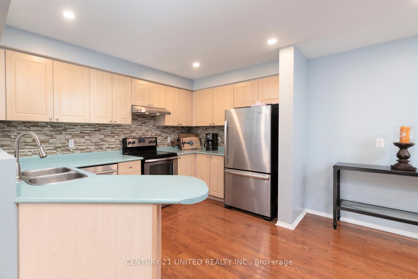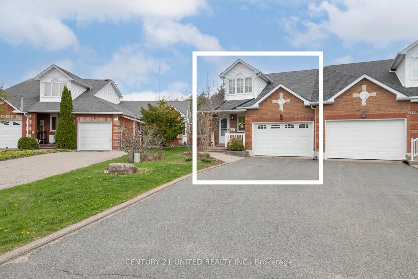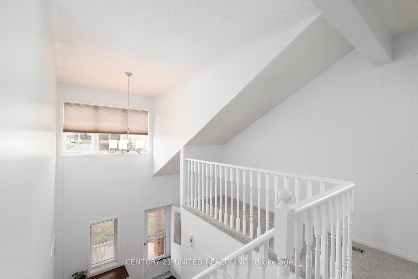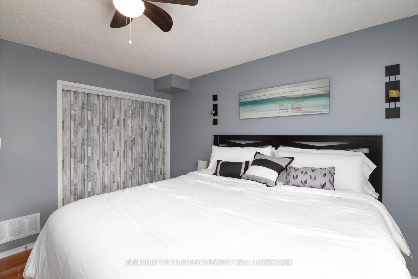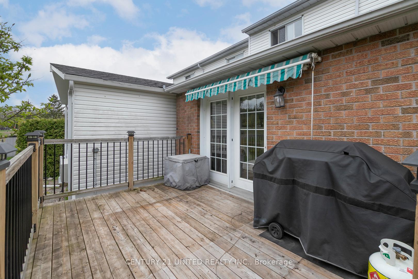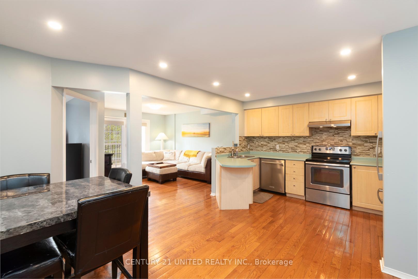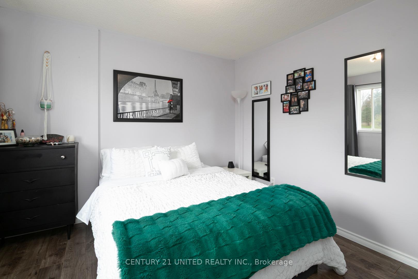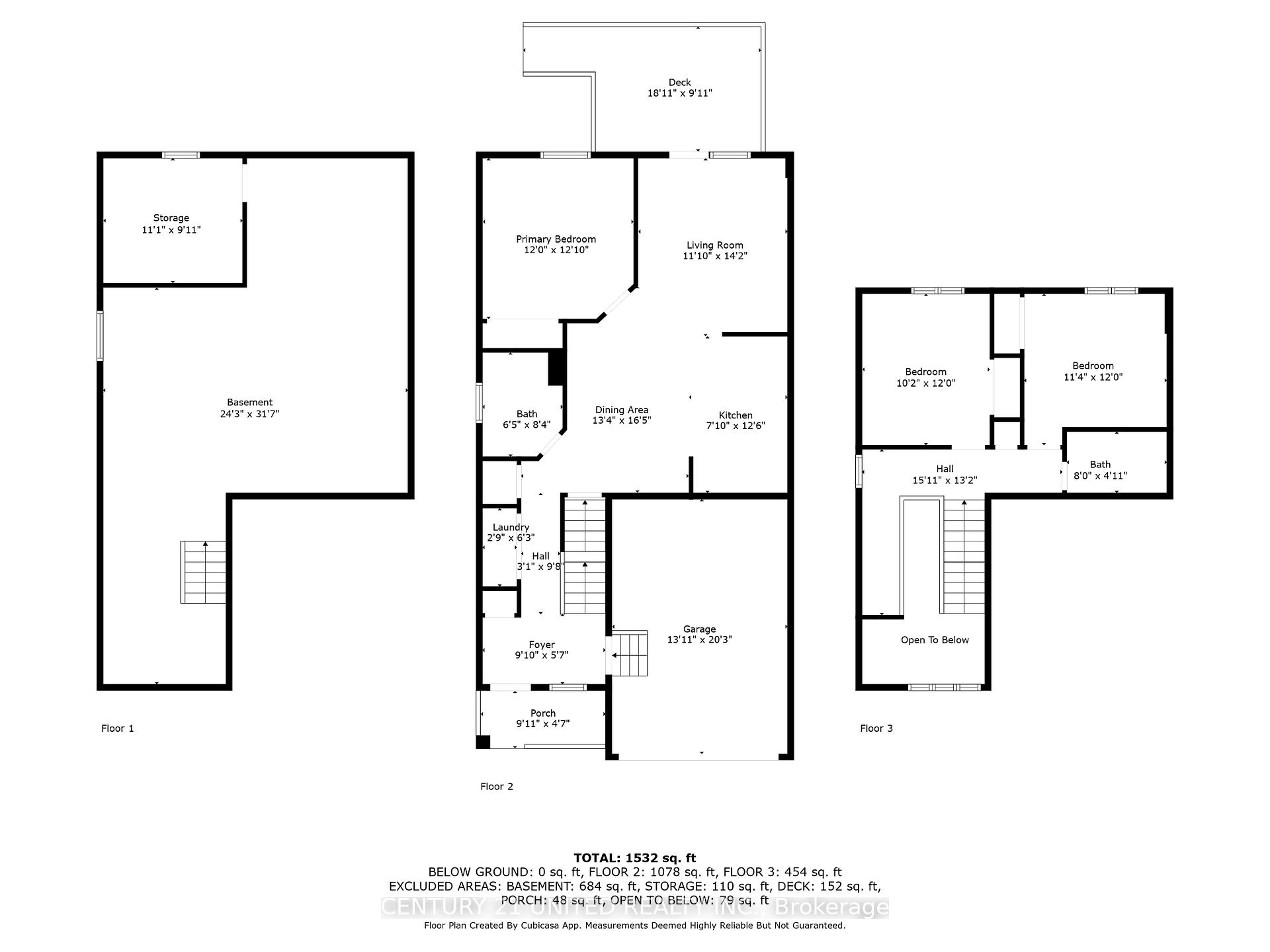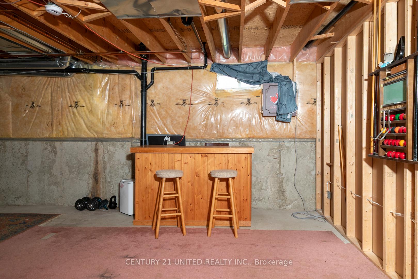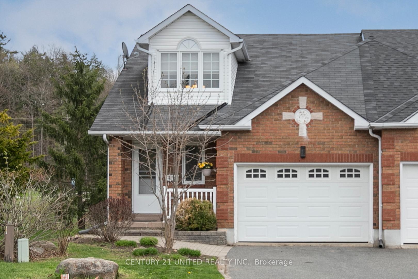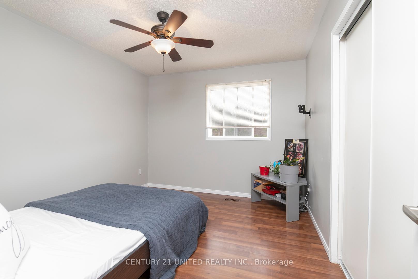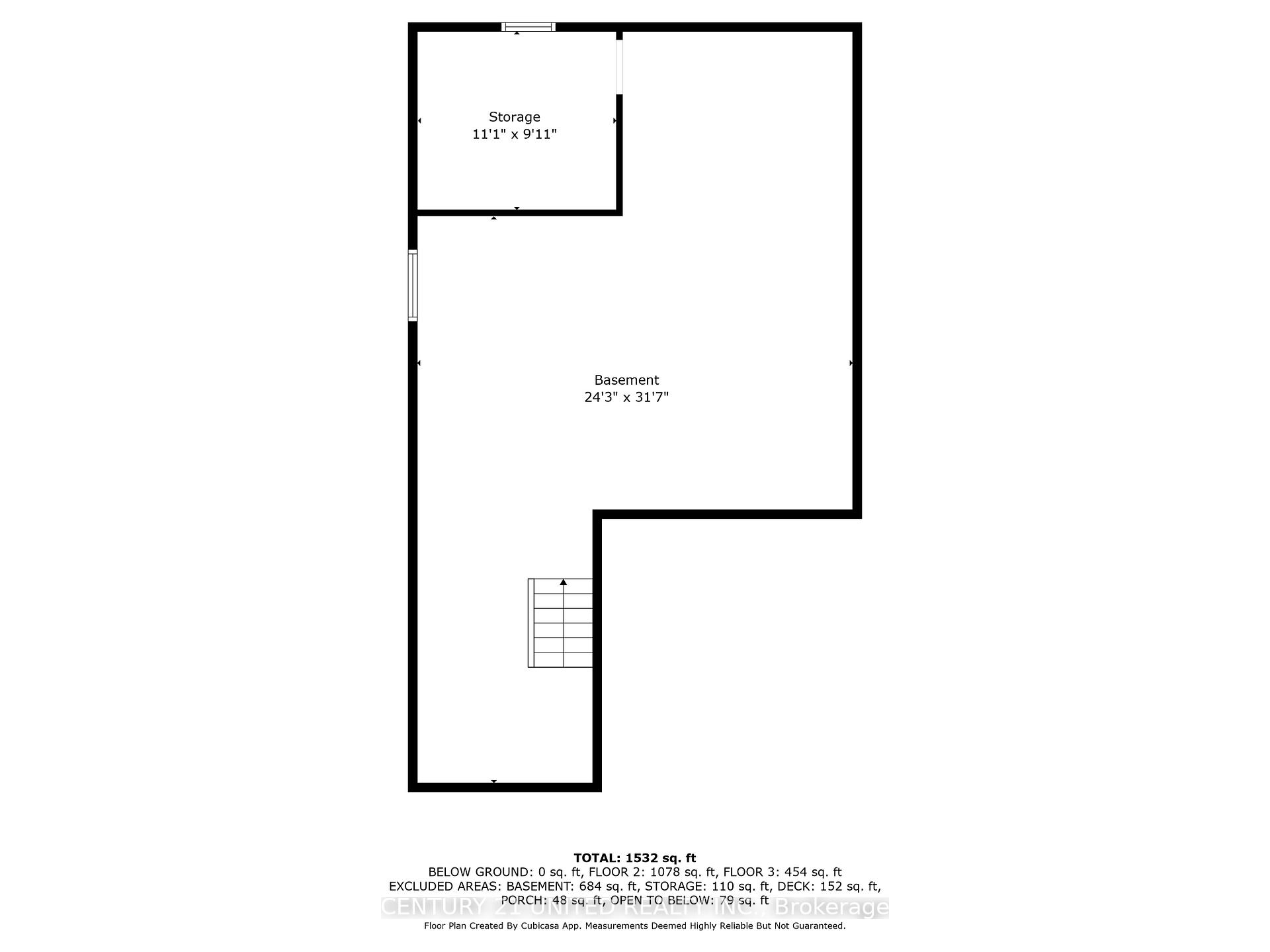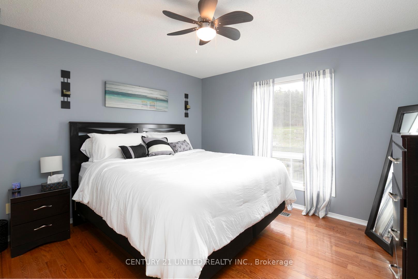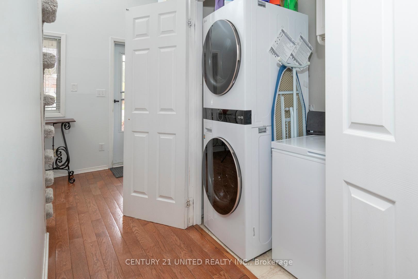$629,000
Available - For Sale
Listing ID: X12133030
1301 Eagle Cres , Peterborough West, K9K 2K7, Peterborough
| Premium 3 bedroom, 2 storey end unit townhome backing onto greenspace in sought after West end! This home features 3 bedrooms, with the primary on the main floor and 2 full bathrooms plus a 3rd bath rough-in. Beautifully well-kept open concept living with hardwood floors and an outdoor oasis with newer deck overlooking the pond and greenspace. Enjoy main floor laundry and direct access from the 1.5 car garage into the home. Located close to public transit, PRHC Hospital and many amenities. This home is truly a must-have and provides both comfort and convenience. |
| Price | $629,000 |
| Taxes: | $3628.00 |
| Assessment Year: | 2024 |
| Occupancy: | Owner |
| Address: | 1301 Eagle Cres , Peterborough West, K9K 2K7, Peterborough |
| Acreage: | < .50 |
| Directions/Cross Streets: | Glenforest Blvd. |
| Rooms: | 9 |
| Bedrooms: | 3 |
| Bedrooms +: | 0 |
| Family Room: | F |
| Basement: | Unfinished |
| Level/Floor | Room | Length(ft) | Width(ft) | Descriptions | |
| Room 1 | Ground | Foyer | 9.68 | 6.07 | |
| Room 2 | Ground | Kitchen | 17.38 | 12.1 | Combined w/Dining |
| Room 3 | Ground | Living Ro | 14.17 | 12.07 | |
| Room 4 | Ground | Bathroom | 6.17 | 6.49 | |
| Room 5 | Ground | Bedroom | 11.09 | 12.69 | |
| Room 6 | Ground | Laundry | 3.38 | 5.58 | |
| Room 7 | Second | Bedroom | 12.07 | 10.27 | |
| Room 8 | Second | Bedroom | 10.07 | 11.38 | |
| Room 9 | Second | Bathroom | 4.1 | 7.08 |
| Washroom Type | No. of Pieces | Level |
| Washroom Type 1 | 4 | Main |
| Washroom Type 2 | 4 | Second |
| Washroom Type 3 | 0 | |
| Washroom Type 4 | 0 | |
| Washroom Type 5 | 0 |
| Total Area: | 0.00 |
| Approximatly Age: | 16-30 |
| Property Type: | Att/Row/Townhouse |
| Style: | 2-Storey |
| Exterior: | Brick, Vinyl Siding |
| Garage Type: | Attached |
| (Parking/)Drive: | Private Tr |
| Drive Parking Spaces: | 3 |
| Park #1 | |
| Parking Type: | Private Tr |
| Park #2 | |
| Parking Type: | Private Tr |
| Pool: | None |
| Approximatly Age: | 16-30 |
| Approximatly Square Footage: | 700-1100 |
| Property Features: | Hospital, Golf |
| CAC Included: | N |
| Water Included: | N |
| Cabel TV Included: | N |
| Common Elements Included: | N |
| Heat Included: | N |
| Parking Included: | N |
| Condo Tax Included: | N |
| Building Insurance Included: | N |
| Fireplace/Stove: | N |
| Heat Type: | Forced Air |
| Central Air Conditioning: | Central Air |
| Central Vac: | N |
| Laundry Level: | Syste |
| Ensuite Laundry: | F |
| Elevator Lift: | False |
| Sewers: | Sewer |
| Utilities-Cable: | A |
| Utilities-Hydro: | Y |
$
%
Years
This calculator is for demonstration purposes only. Always consult a professional
financial advisor before making personal financial decisions.
| Although the information displayed is believed to be accurate, no warranties or representations are made of any kind. |
| CENTURY 21 UNITED REALTY INC. |
|
|

Shaukat Malik, M.Sc
Broker Of Record
Dir:
647-575-1010
Bus:
416-400-9125
Fax:
1-866-516-3444
| Book Showing | Email a Friend |
Jump To:
At a Glance:
| Type: | Freehold - Att/Row/Townhouse |
| Area: | Peterborough |
| Municipality: | Peterborough West |
| Neighbourhood: | 2 North |
| Style: | 2-Storey |
| Approximate Age: | 16-30 |
| Tax: | $3,628 |
| Beds: | 3 |
| Baths: | 2 |
| Fireplace: | N |
| Pool: | None |
Locatin Map:
Payment Calculator:

