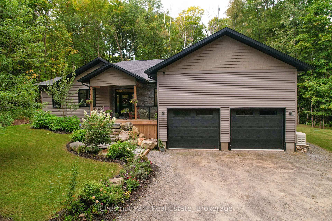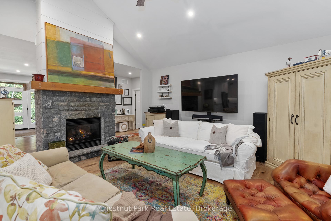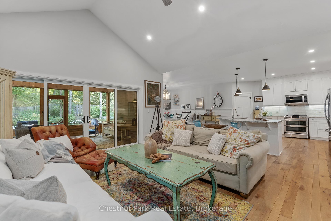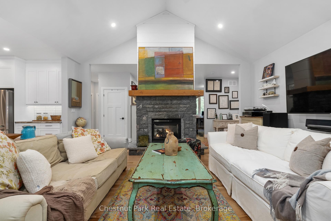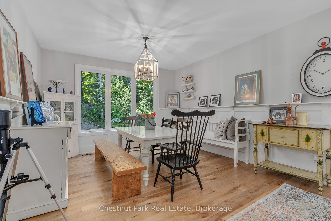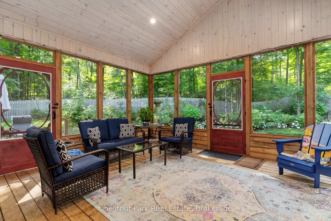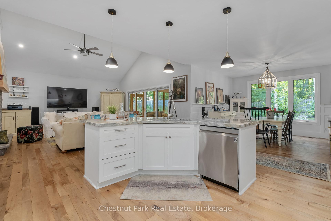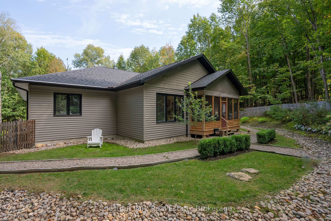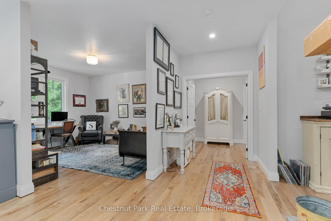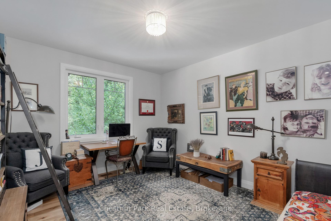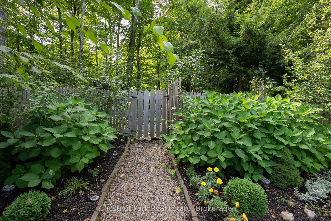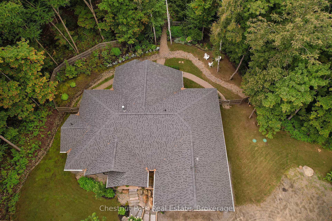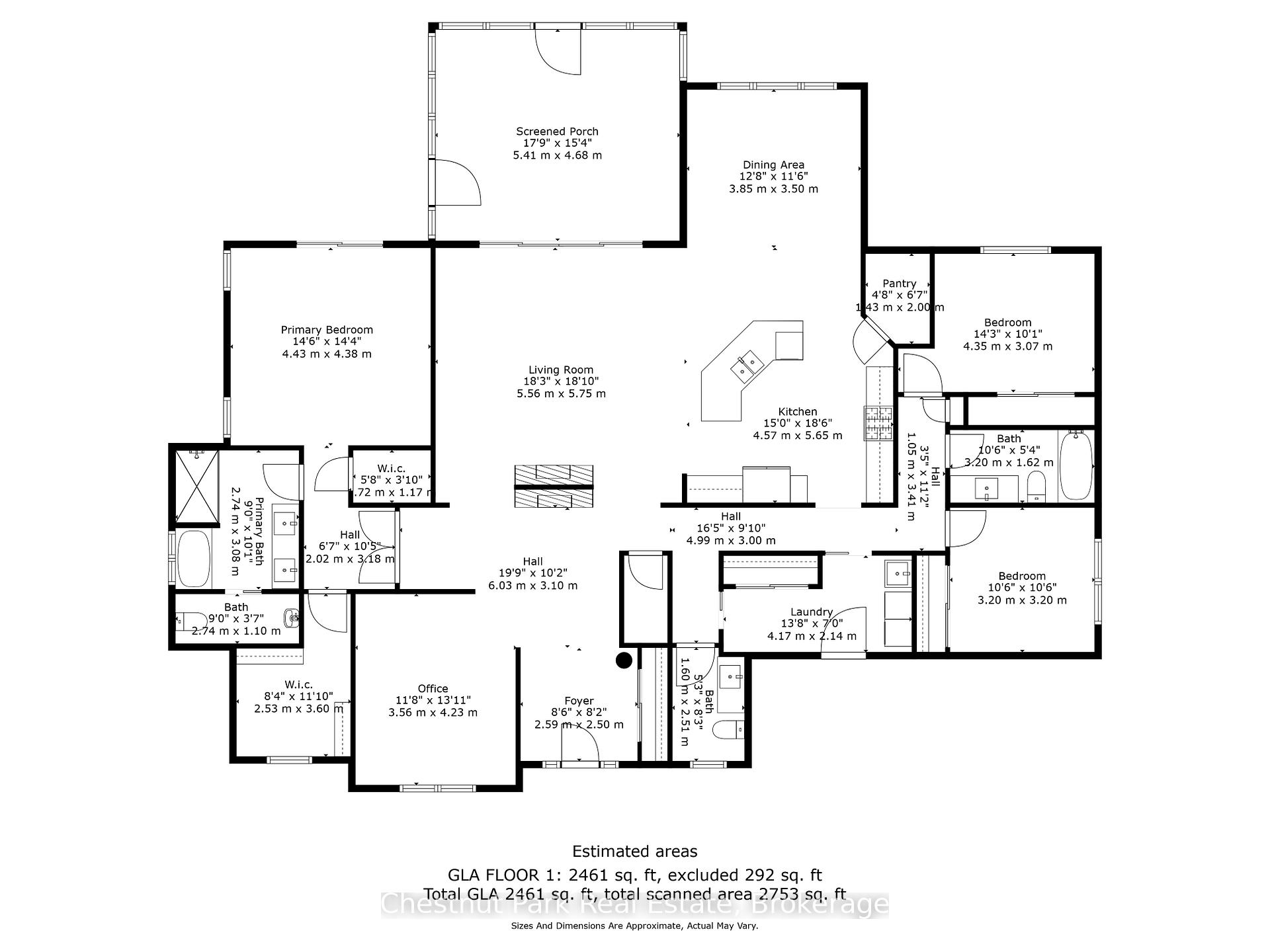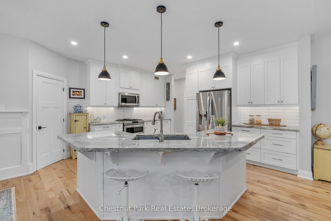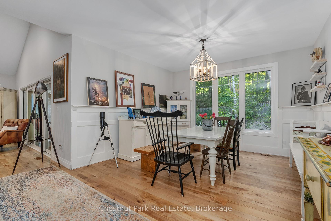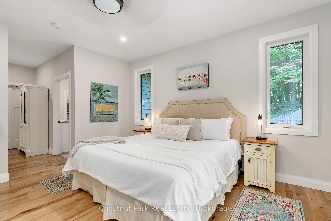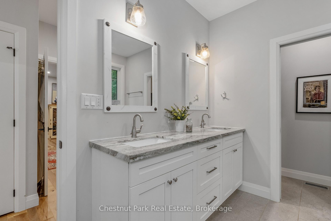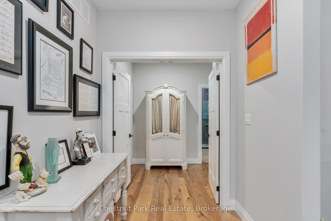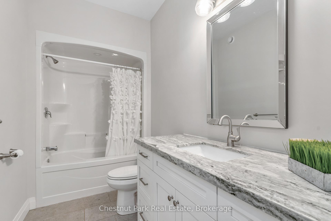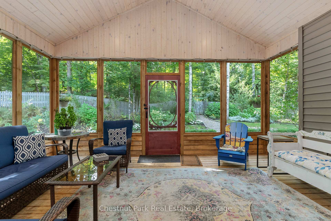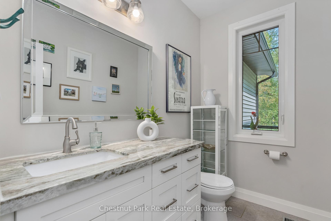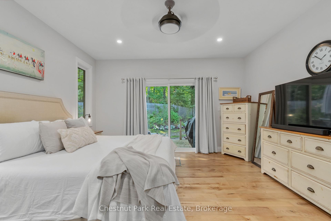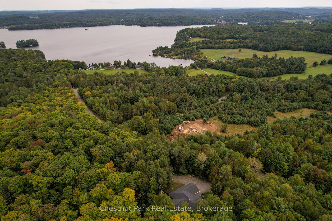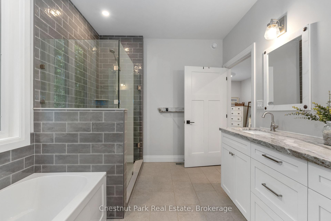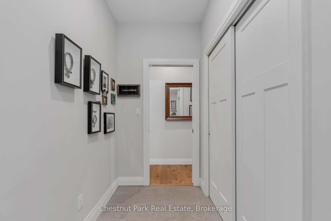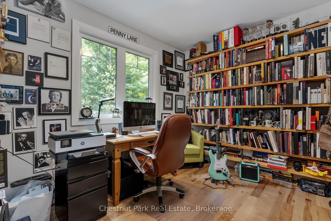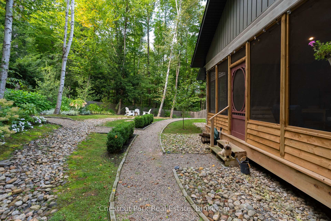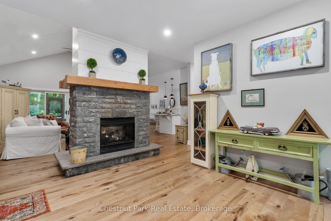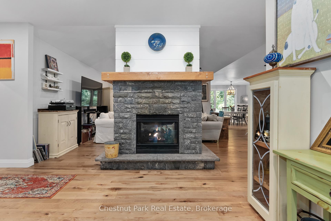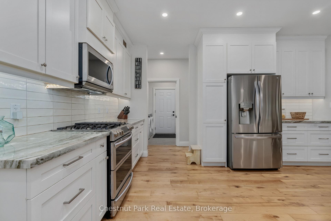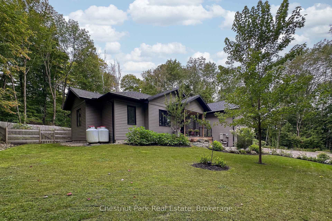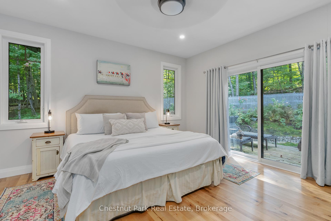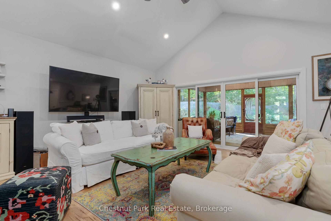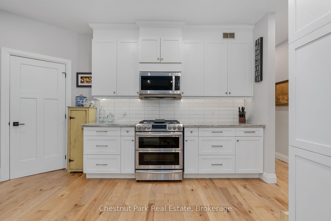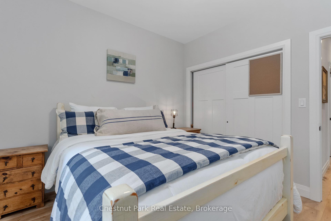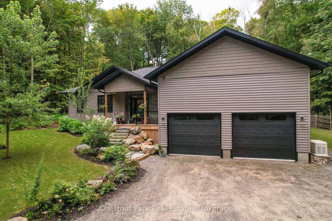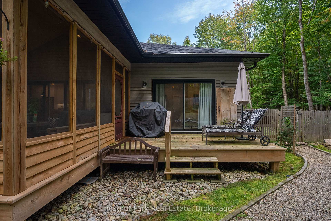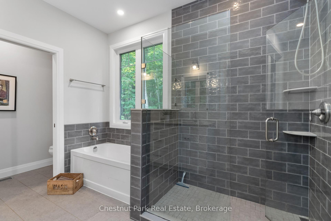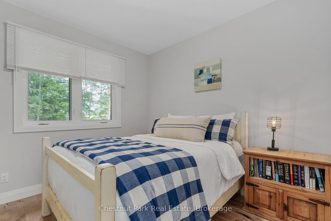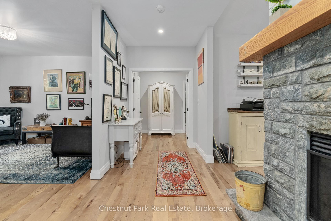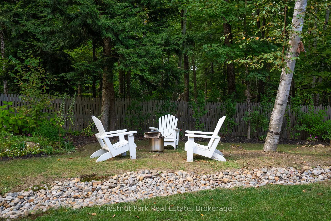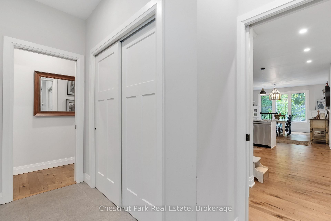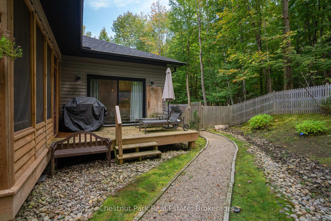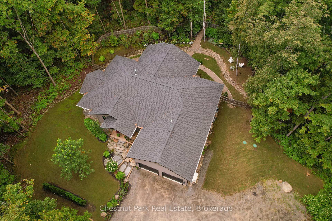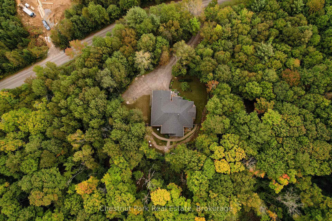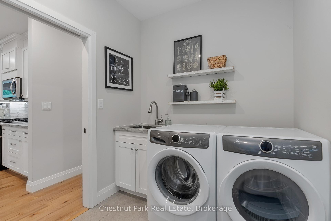$1,250,000
Available - For Sale
Listing ID: X12133032
170 SPRINGFIELD Road , Huntsville, P1H 0H8, Muskoka
| Welcome to 170 Springfield Rd., a stunning newer constructed three-bedroom home situated in an ideal location, just seven minutes from downtown Huntsville. This property offers the perfect blend of convenience and tranquility, with easy access to world-class golf courses, high- end restaurants, and excellent shopping options. As you step inside, you'll be greeted by a beautiful and open floor plan, approx. 2,641 sq. ft., highlighted by a captivating double-sided stone fireplace. This focal point adds a touch of elegance and warmth, creating a cozy atmosphere throughout this home. The spacious living room seamlessly connects to the fireplace and overlooks the screened in Muskoka room, providing a seamless flow for entertaining and relaxation. The property sits on a generous sized lot with just under 3 acres, featuring a beautifully landscaped backyard and a private meandering drive. Beyond the backyard, you'll find a peaceful tree forest, offering a serene backdrop and added privacy. Home comes with an automatic full home generator. The crawl space is 4 ft high and offers dry storage. Don't miss the opportunity to make this exquisite home your own. Contact today to schedule a viewing and experience the best of Huntsville living! |
| Price | $1,250,000 |
| Taxes: | $5502.14 |
| Occupancy: | Owner |
| Address: | 170 SPRINGFIELD Road , Huntsville, P1H 0H8, Muskoka |
| Acreage: | 2-4.99 |
| Directions/Cross Streets: | Brunel Road to West Browns Road, to Springfield Road. #170 SOP. |
| Rooms: | 15 |
| Rooms +: | 0 |
| Bedrooms: | 3 |
| Bedrooms +: | 0 |
| Family Room: | T |
| Basement: | Unfinished, Crawl Space |
| Level/Floor | Room | Length(ft) | Width(ft) | Descriptions | |
| Room 1 | Main | Foyer | 8.5 | 8.2 | |
| Room 2 | Main | Office | 11.68 | 13.87 | |
| Room 3 | Main | Bedroom | 13.71 | 8.99 | 6 Pc Ensuite |
| Room 4 | Main | Primary B | 14.53 | 14.37 | W/O To Deck, Walk-In Closet(s) |
| Room 5 | Main | Living Ro | 18.24 | 18.86 | 2 Way Fireplace, W/O To Sunroom |
| Room 6 | Main | Sunroom | 17.74 | 15.35 | W/O To Deck, W/O To Yard |
| Room 7 | Main | Dining Ro | 12.63 | 11.48 | |
| Room 8 | Main | Kitchen | 14.99 | 18.53 | Pantry |
| Room 9 | Main | Laundry | 13.68 | 7.02 | Closet, Laundry Sink |
| Room 10 | Main | Bedroom 2 | 14.27 | 10.07 | |
| Room 11 | Main | Bathroom | 10.5 | 5.31 | 4 Pc Bath |
| Room 12 | Main | Bedroom 3 | 10.5 | 10.5 |
| Washroom Type | No. of Pieces | Level |
| Washroom Type 1 | 4 | Main |
| Washroom Type 2 | 2 | Main |
| Washroom Type 3 | 6 | Main |
| Washroom Type 4 | 0 | |
| Washroom Type 5 | 0 |
| Total Area: | 0.00 |
| Approximatly Age: | 6-15 |
| Property Type: | Detached |
| Style: | Bungalow |
| Exterior: | Vinyl Siding |
| Garage Type: | Attached |
| (Parking/)Drive: | Private, O |
| Drive Parking Spaces: | 6 |
| Park #1 | |
| Parking Type: | Private, O |
| Park #2 | |
| Parking Type: | Private |
| Park #3 | |
| Parking Type: | Other |
| Pool: | None |
| Approximatly Age: | 6-15 |
| Approximatly Square Footage: | 2500-3000 |
| Property Features: | Hospital, Wooded/Treed |
| CAC Included: | N |
| Water Included: | N |
| Cabel TV Included: | N |
| Common Elements Included: | N |
| Heat Included: | N |
| Parking Included: | N |
| Condo Tax Included: | N |
| Building Insurance Included: | N |
| Fireplace/Stove: | Y |
| Heat Type: | Forced Air |
| Central Air Conditioning: | Central Air |
| Central Vac: | N |
| Laundry Level: | Syste |
| Ensuite Laundry: | F |
| Elevator Lift: | False |
| Sewers: | Septic |
| Water: | Drilled W |
| Water Supply Types: | Drilled Well |
| Utilities-Hydro: | Y |
$
%
Years
This calculator is for demonstration purposes only. Always consult a professional
financial advisor before making personal financial decisions.
| Although the information displayed is believed to be accurate, no warranties or representations are made of any kind. |
| Chestnut Park Real Estate |
|
|

Shaukat Malik, M.Sc
Broker Of Record
Dir:
647-575-1010
Bus:
416-400-9125
Fax:
1-866-516-3444
| Book Showing | Email a Friend |
Jump To:
At a Glance:
| Type: | Freehold - Detached |
| Area: | Muskoka |
| Municipality: | Huntsville |
| Neighbourhood: | Brunel |
| Style: | Bungalow |
| Approximate Age: | 6-15 |
| Tax: | $5,502.14 |
| Beds: | 3 |
| Baths: | 3 |
| Fireplace: | Y |
| Pool: | None |
Locatin Map:
Payment Calculator:

