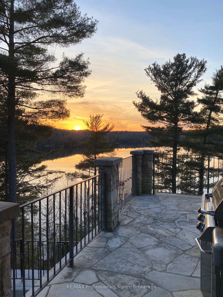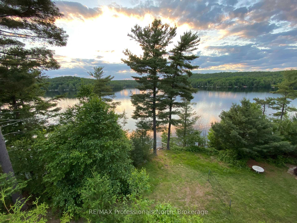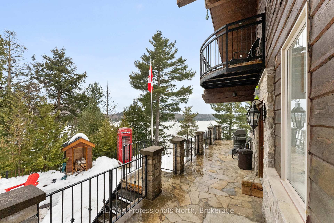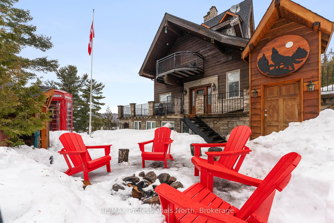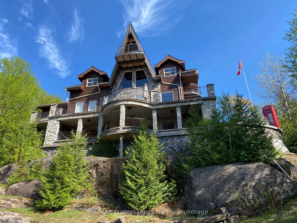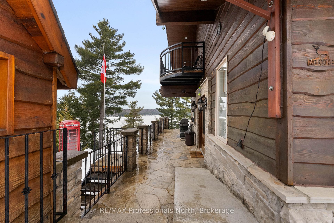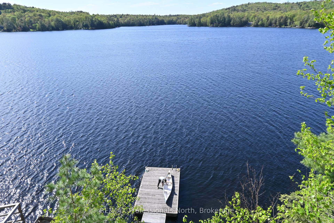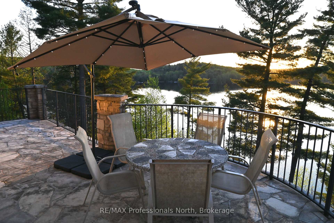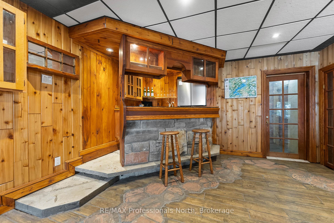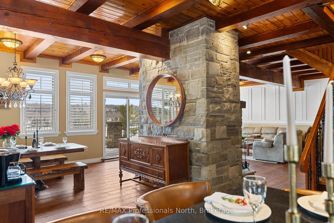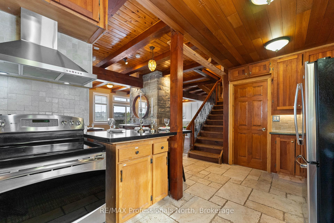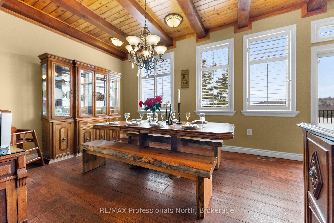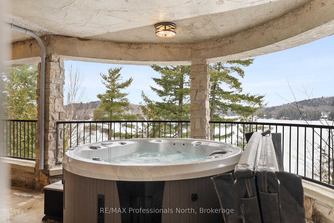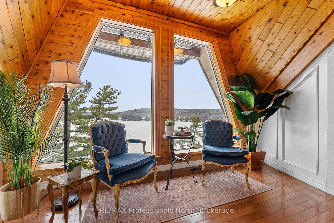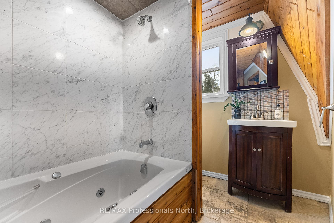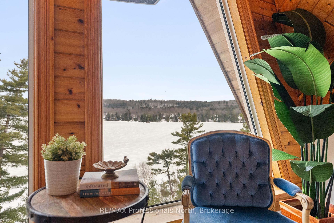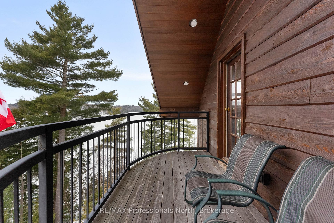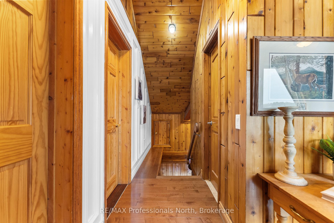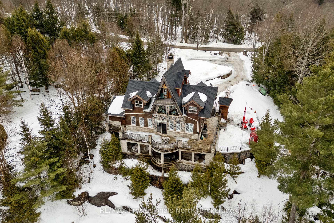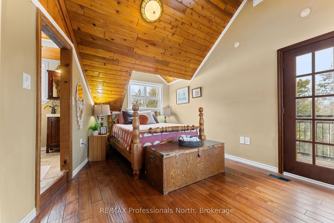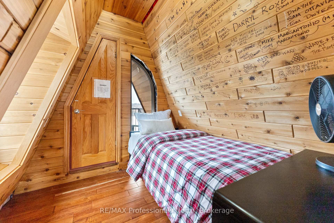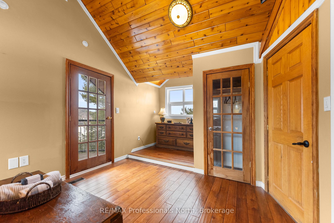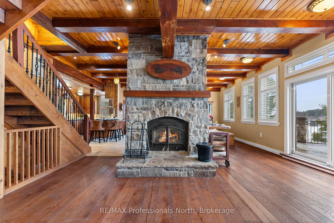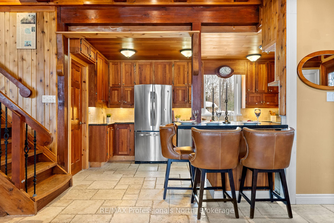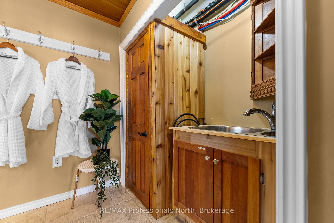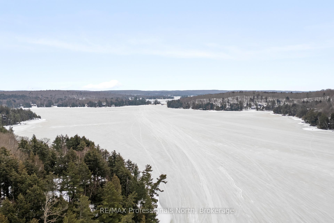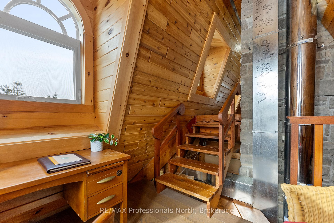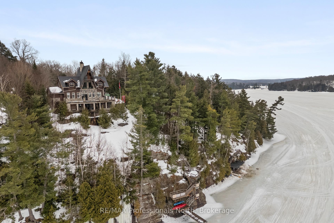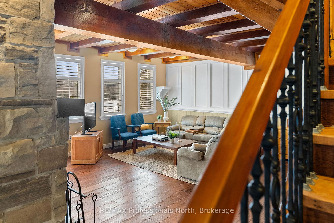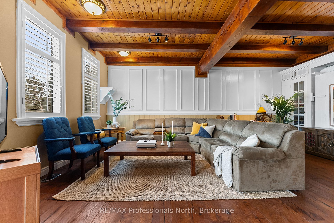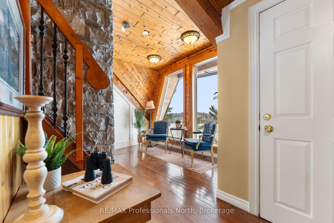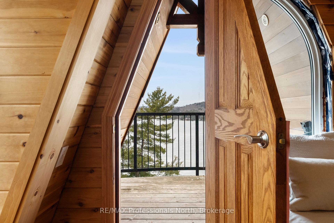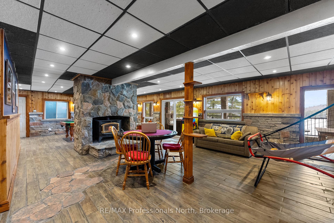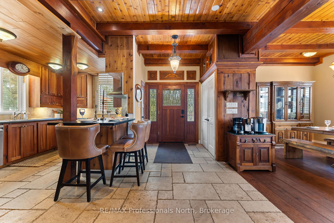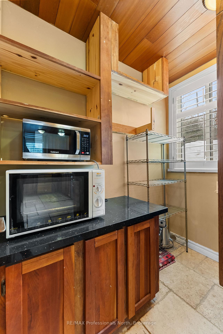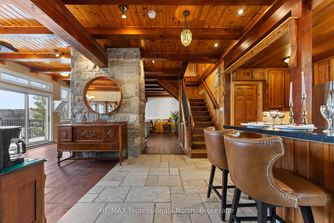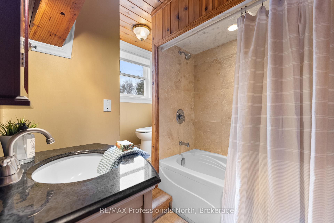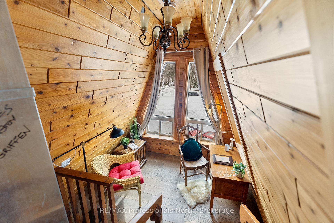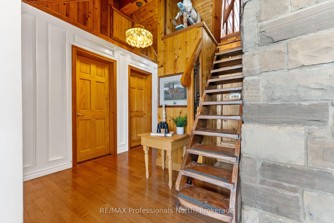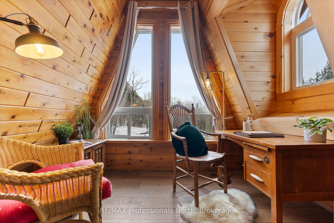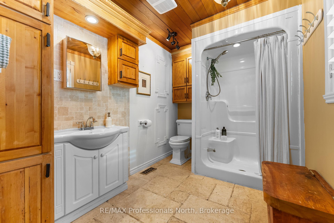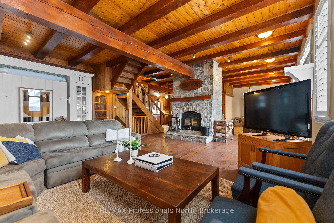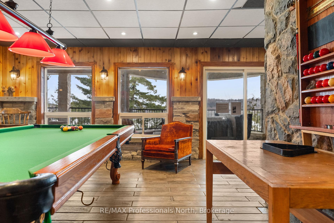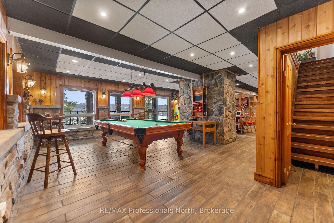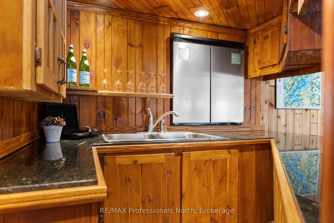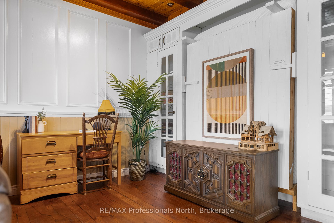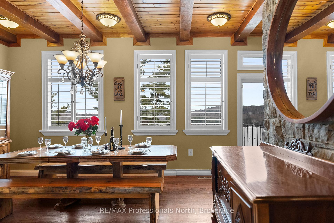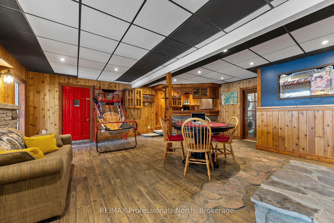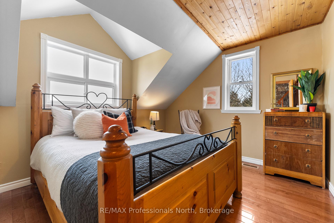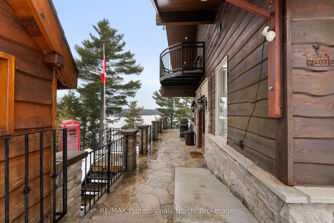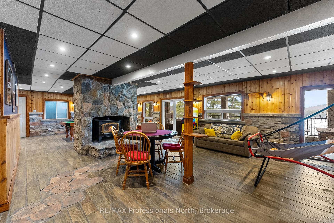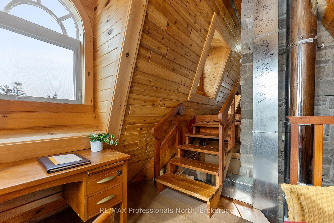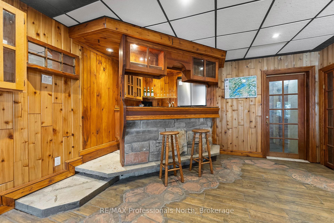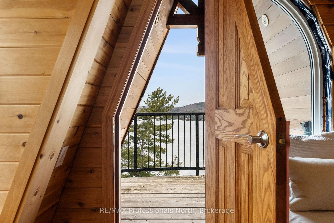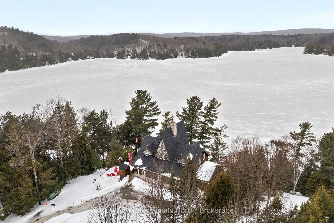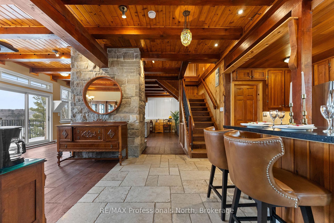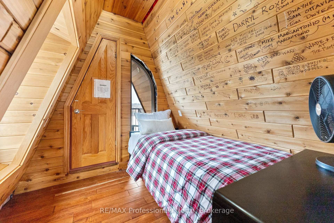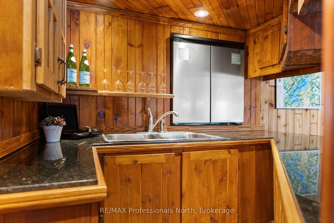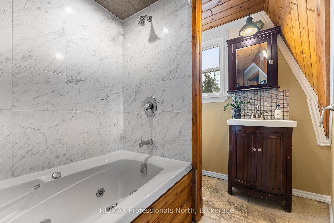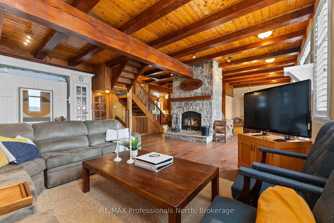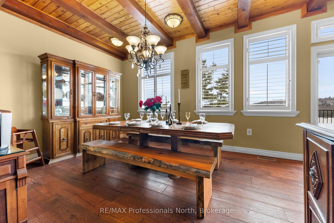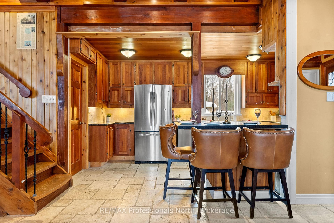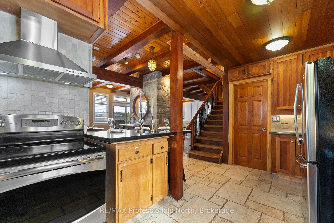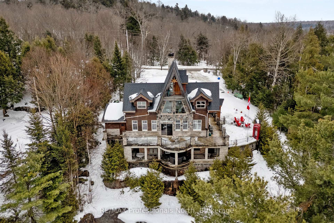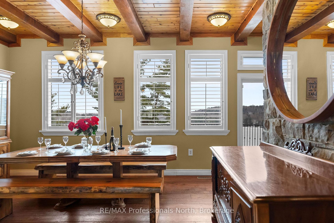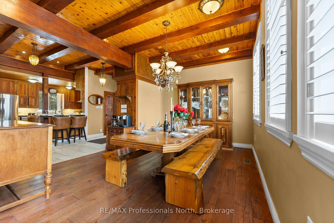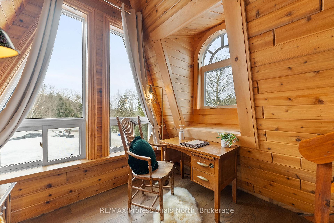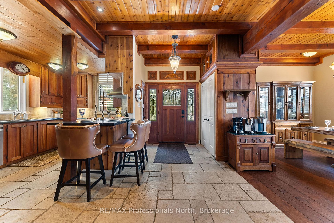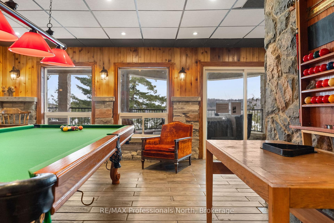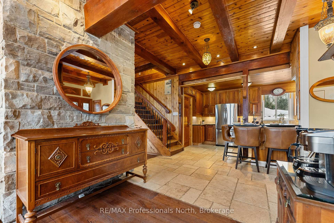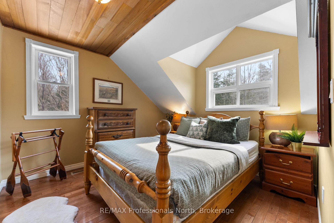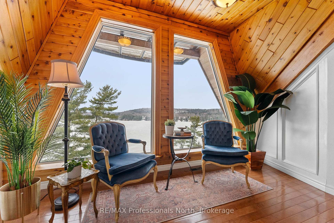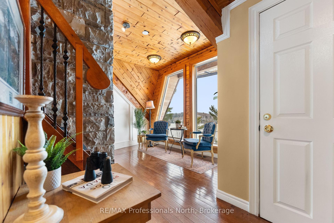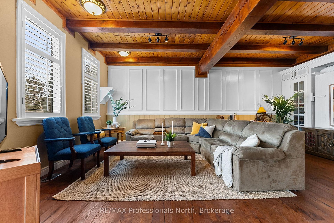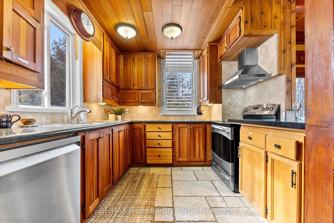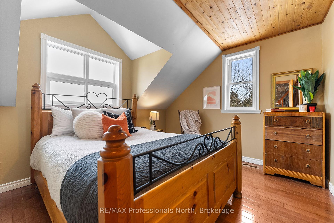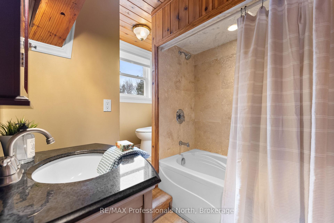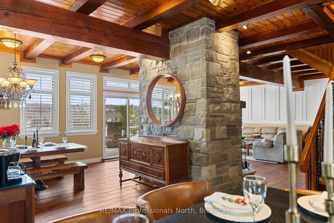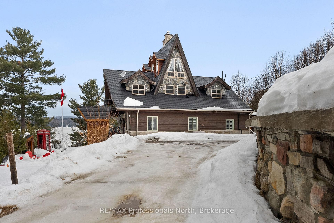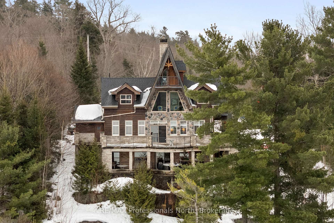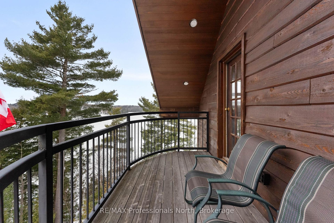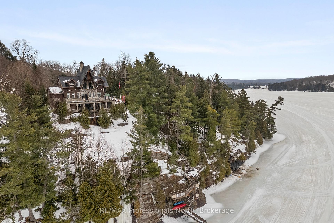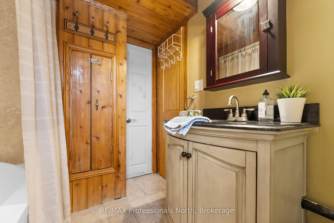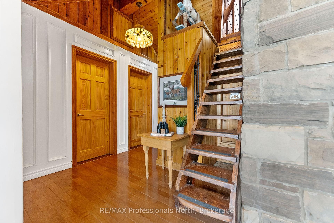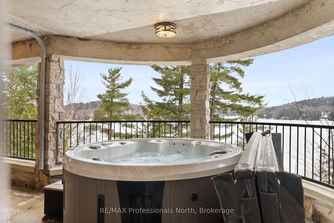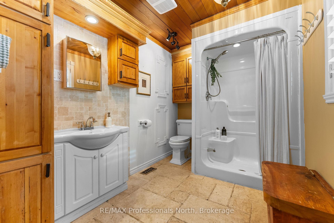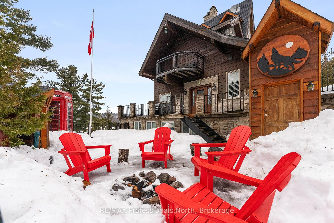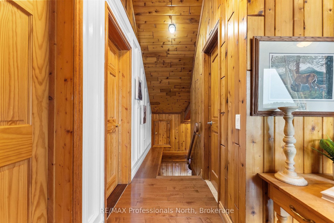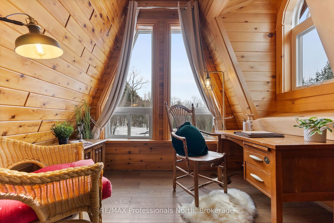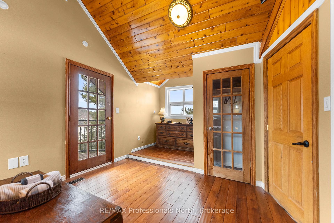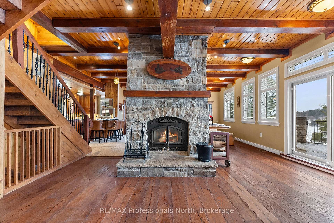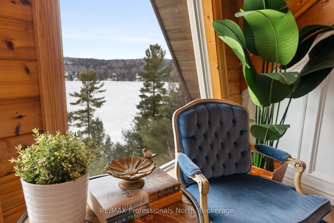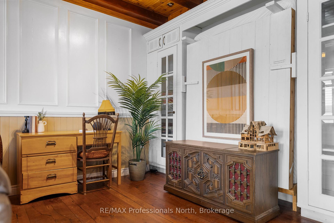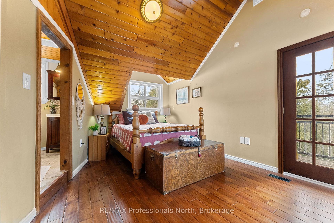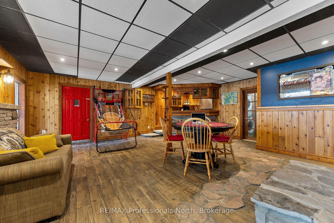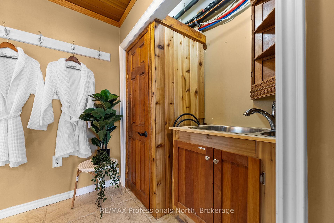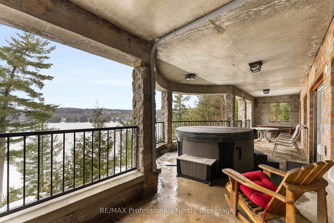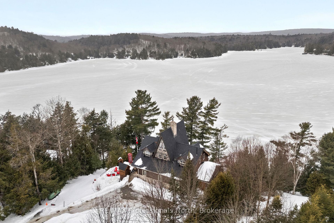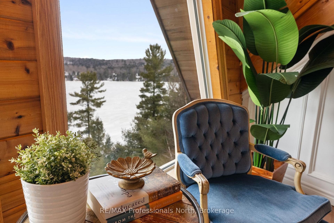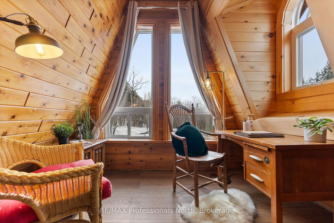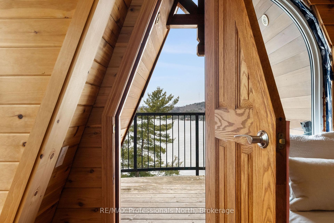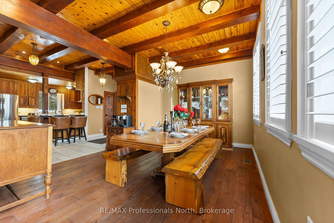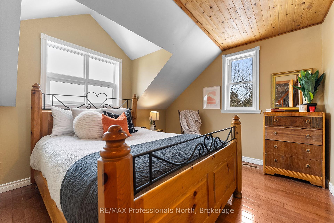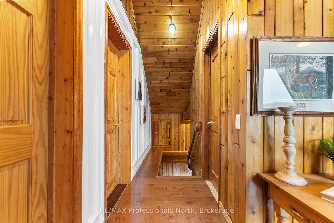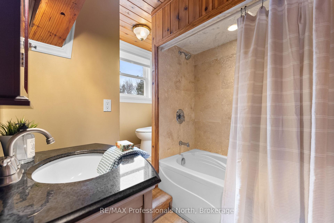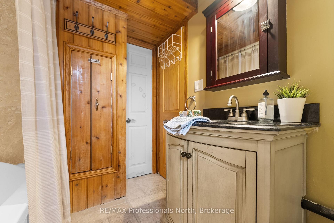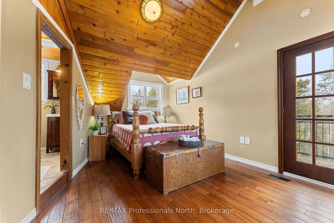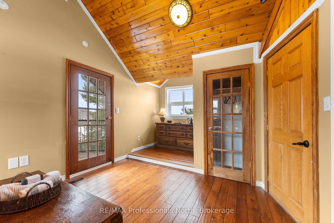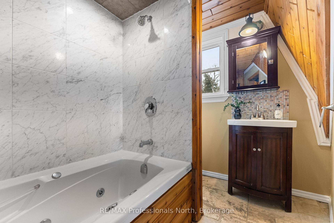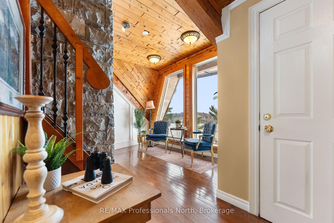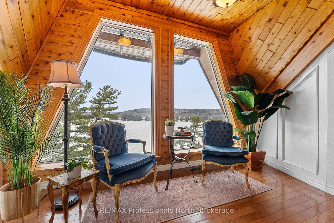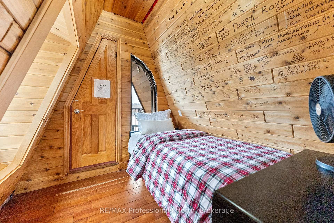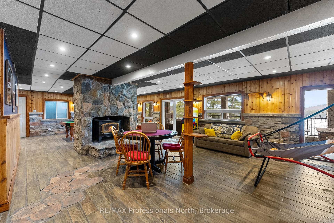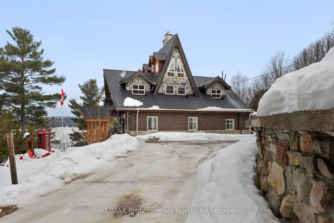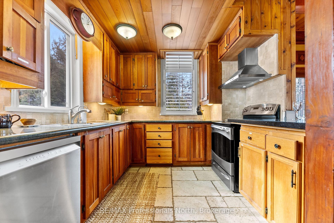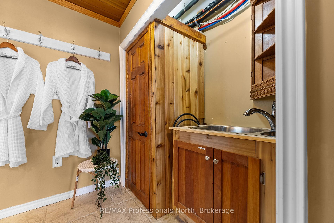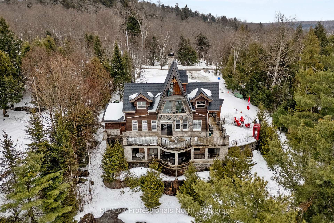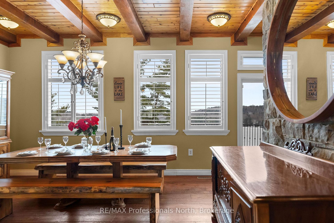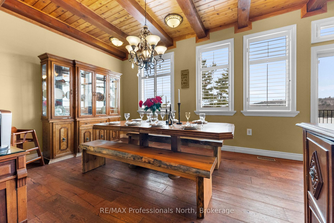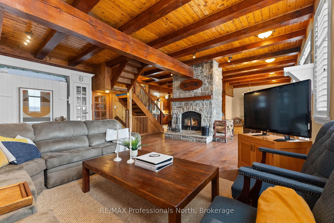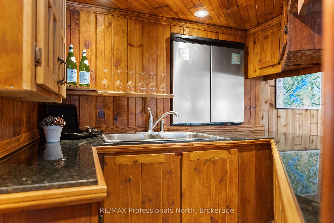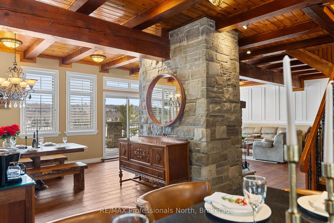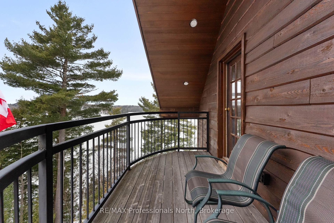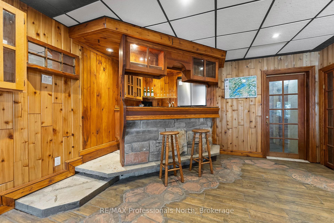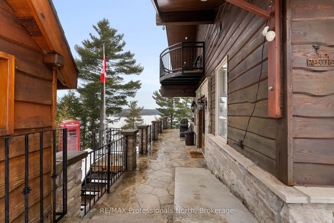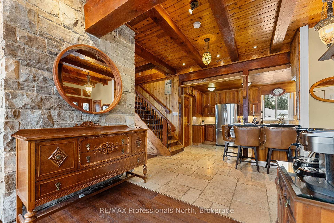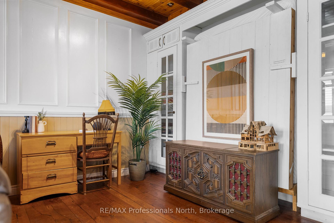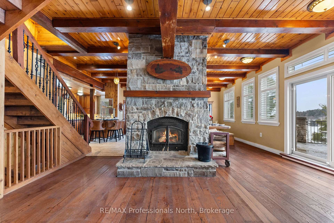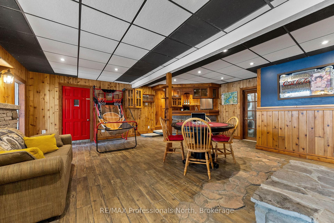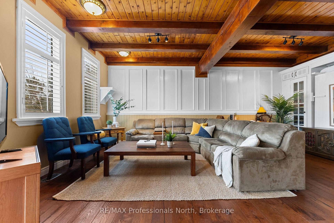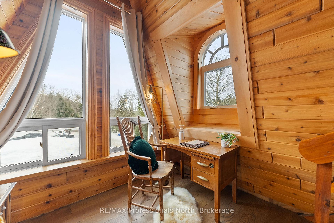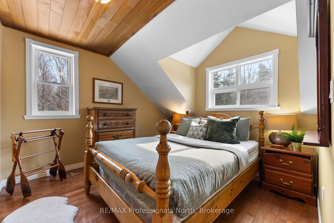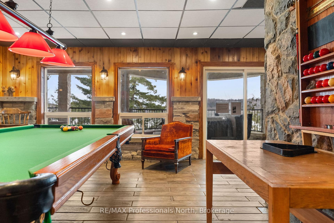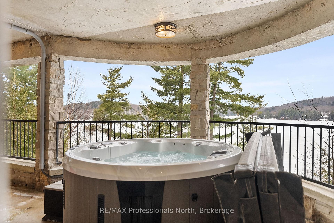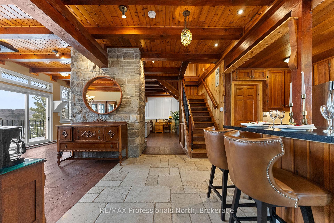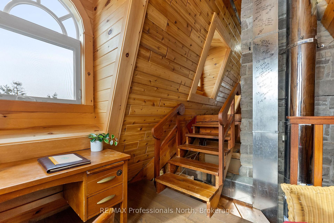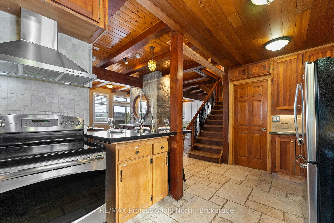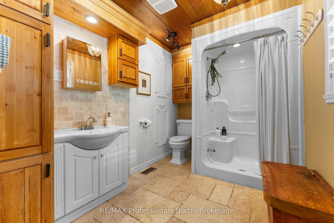$1,799,000
Available - For Sale
Listing ID: X12035844
1307 Watts Road West , Dysart et al, K0M 1S0, Haliburton
| Stunning 3,700 sq. ft. luxury post & beam cottage perched on the Canadian Shield with panoramic views of one of Haliburton County's most desirable two-lake chains. This 4-season retreat blends rustic charm with modern elegance, featuring cedar and Douglas fir beam ceilings, hardwood and limestone flooring, and breathtaking lake views throughout. The main level offers an open-concept kitchen/dining/living space with a floor-to-ceiling stone fireplace and walkout to a flagstone patio. A 3-pc bath and laundry sink add function to form. Upstairs, the private primary suite includes an ensuite and balcony overlooking the lake. Two additional bedrooms, a second full bath, and a versatile loft with sleeping quarters, work area, and balcony provide ample space for guests. The walkout basement is made for entertaining: custom bar, pool table/games area, second stone fireplace, and access to a lower patio with hot tub. Over $150K in recent upgrades: 50-year roof shingles, new septic system, hot tub, electrical updates, well pump, loft dormers, and more. Generates $100K+/yr in rental income. Perfect for personal use and/or investment. |
| Price | $1,799,000 |
| Taxes: | $5612.00 |
| Assessment Year: | 2025 |
| Occupancy: | Partial |
| Address: | 1307 Watts Road West , Dysart et al, K0M 1S0, Haliburton |
| Directions/Cross Streets: | Kennisis Lake Road & Watts Road |
| Rooms: | 12 |
| Bedrooms: | 4 |
| Bedrooms +: | 0 |
| Family Room: | T |
| Basement: | Finished wit, Separate Ent |
| Level/Floor | Room | Length(ft) | Width(ft) | Descriptions | |
| Room 1 | Main | Kitchen | 14.99 | 8.99 | Open Concept, Granite Counters, Limestone Flooring |
| Room 2 | Main | Foyer | 14.07 | 6.92 | Closet, Limestone Flooring |
| Room 3 | Main | Pantry | 6 | 4 | Limestone Flooring |
| Room 4 | Main | Dining Ro | 13.97 | 12.99 | Hardwood Floor, Open Concept |
| Room 5 | Main | Family Ro | 22.99 | 21.81 | Fireplace, Hardwood Floor, Murphy Bed |
| Room 6 | Second | Primary B | 21.81 | 10.99 | Balcony, Hardwood Floor |
| Room 7 | Second | Bedroom 2 | 10.76 | 10.82 | Hardwood Floor |
| Room 8 | Second | Bedroom 3 | 10.76 | 10.66 | Hardwood Floor |
| Room 9 | Second | Sitting | 12.4 | 8.99 | Hardwood Floor, Overlooks Backyard |
| Room 10 | Upper | Loft | 16.01 | 8.99 | Balcony, Hardwood Floor |
| Room 11 | Lower | Game Room | 20.99 | 13.97 | Heated Floor, Tile Floor |
| Room 12 | Lower | Great Roo | 21.98 | 20.99 | B/I Bar, Heated Floor, Fireplace |
| Washroom Type | No. of Pieces | Level |
| Washroom Type 1 | 4 | Second |
| Washroom Type 2 | 4 | Second |
| Washroom Type 3 | 3 | Main |
| Washroom Type 4 | 3 | Lower |
| Washroom Type 5 | 0 | |
| Washroom Type 6 | 4 | Second |
| Washroom Type 7 | 4 | Second |
| Washroom Type 8 | 3 | Main |
| Washroom Type 9 | 3 | Lower |
| Washroom Type 10 | 0 |
| Total Area: | 0.00 |
| Approximatly Age: | 16-30 |
| Property Type: | Detached |
| Style: | 2 1/2 Storey |
| Exterior: | Stone, Wood |
| Garage Type: | Attached |
| (Parking/)Drive: | Private |
| Drive Parking Spaces: | 8 |
| Park #1 | |
| Parking Type: | Private |
| Park #2 | |
| Parking Type: | Private |
| Pool: | None |
| Other Structures: | Garden Shed |
| Approximatly Age: | 16-30 |
| Approximatly Square Footage: | 2500-3000 |
| Property Features: | Lake/Pond, Marina |
| CAC Included: | N |
| Water Included: | N |
| Cabel TV Included: | N |
| Common Elements Included: | N |
| Heat Included: | N |
| Parking Included: | N |
| Condo Tax Included: | N |
| Building Insurance Included: | N |
| Fireplace/Stove: | Y |
| Heat Type: | Forced Air |
| Central Air Conditioning: | Central Air |
| Central Vac: | Y |
| Laundry Level: | Syste |
| Ensuite Laundry: | F |
| Sewers: | Septic |
| Water: | Drilled W |
| Water Supply Types: | Drilled Well |
| Utilities-Hydro: | Y |
$
%
Years
This calculator is for demonstration purposes only. Always consult a professional
financial advisor before making personal financial decisions.
| Although the information displayed is believed to be accurate, no warranties or representations are made of any kind. |
| RE/MAX Professionals North |
|
|

Shaukat Malik, M.Sc
Broker Of Record
Dir:
647-575-1010
Bus:
416-400-9125
Fax:
1-866-516-3444
| Virtual Tour | Book Showing | Email a Friend |
Jump To:
At a Glance:
| Type: | Freehold - Detached |
| Area: | Haliburton |
| Municipality: | Dysart et al |
| Neighbourhood: | Havelock |
| Style: | 2 1/2 Storey |
| Approximate Age: | 16-30 |
| Tax: | $5,612 |
| Beds: | 4 |
| Baths: | 4 |
| Fireplace: | Y |
| Pool: | None |
Locatin Map:
Payment Calculator:

