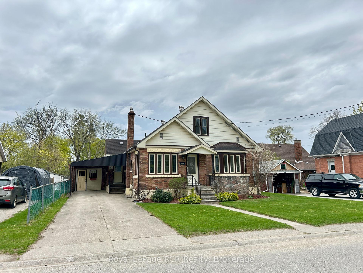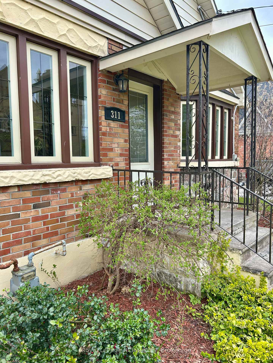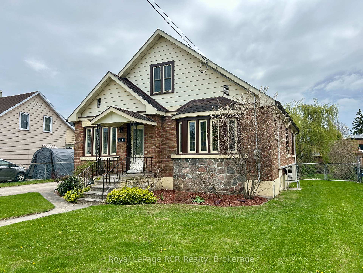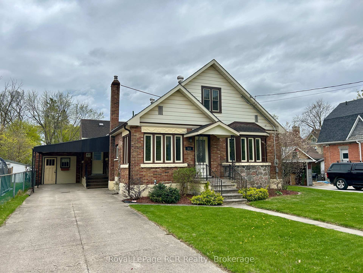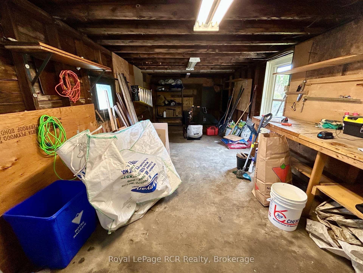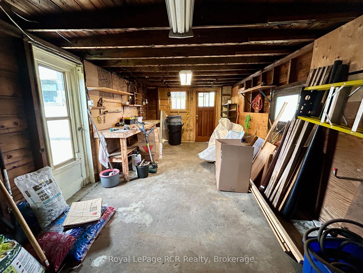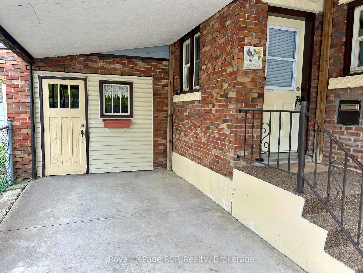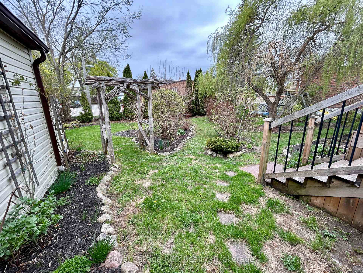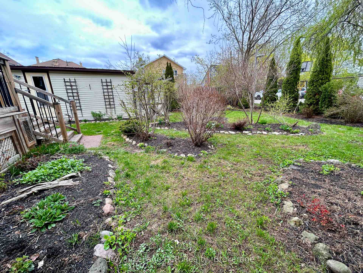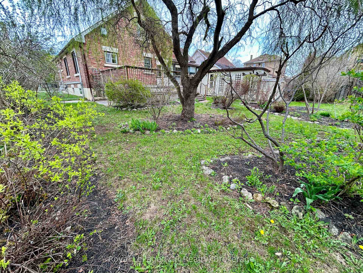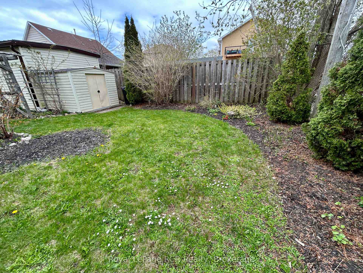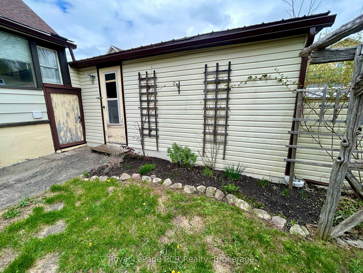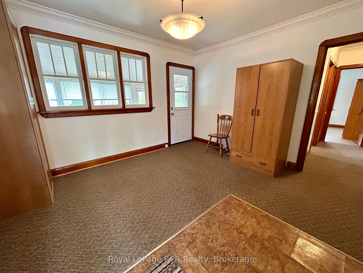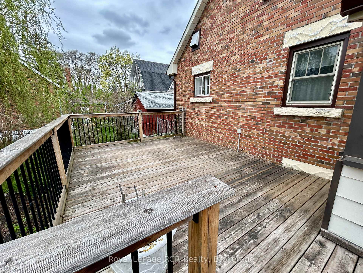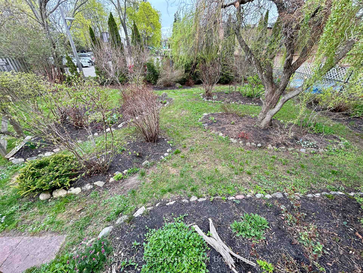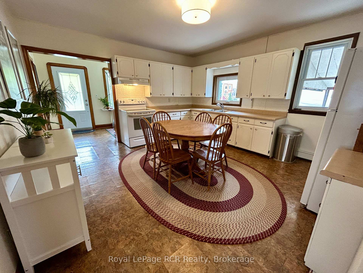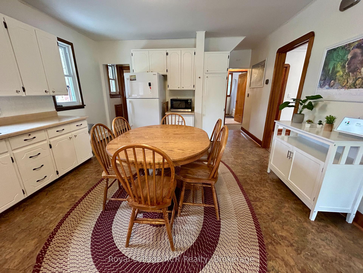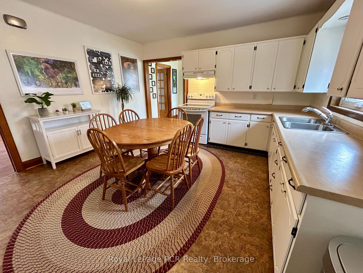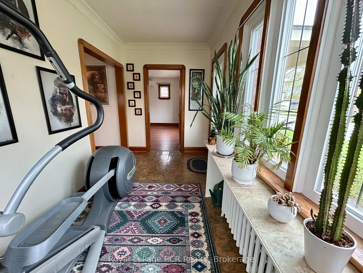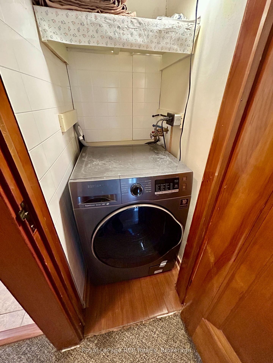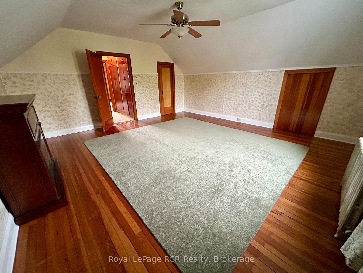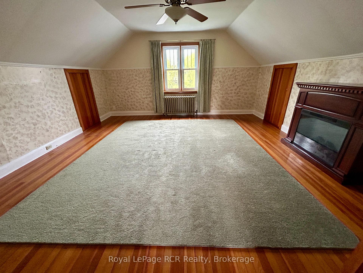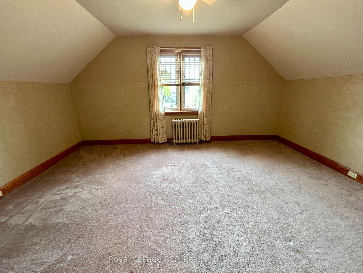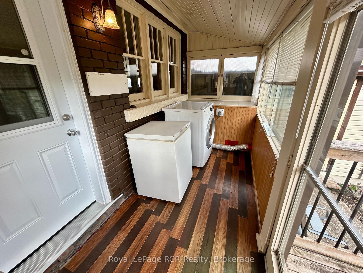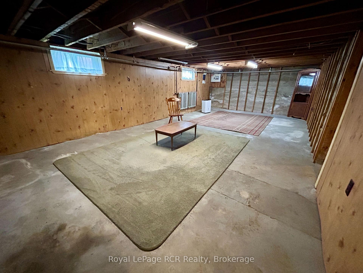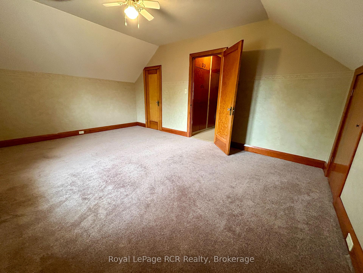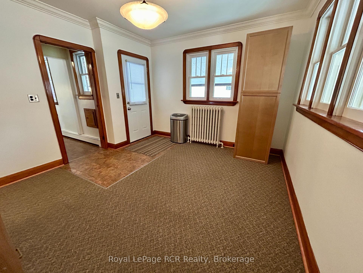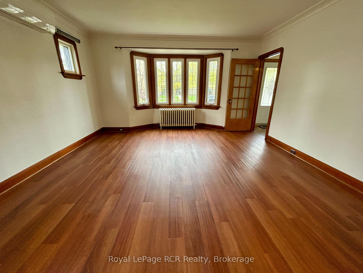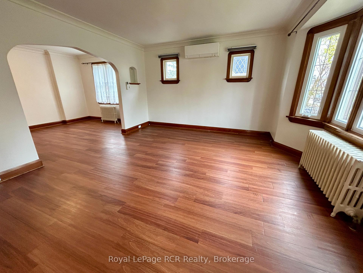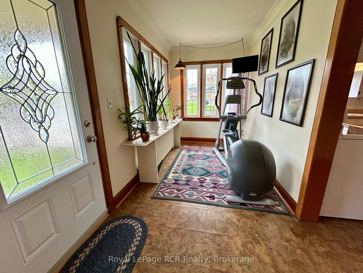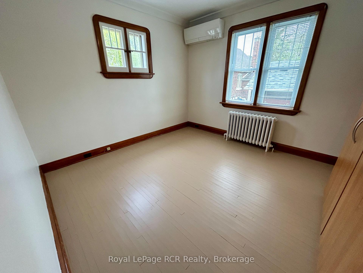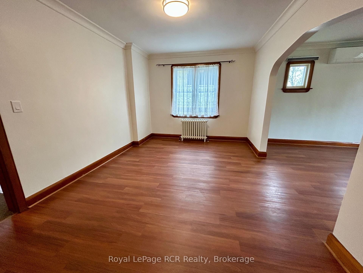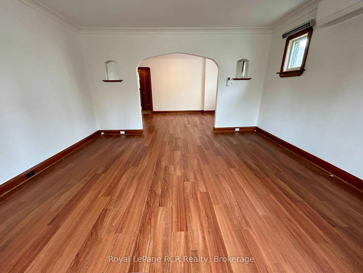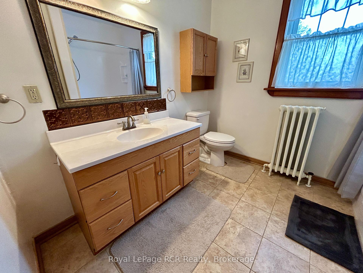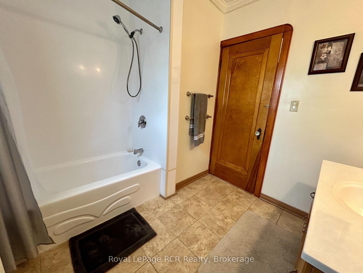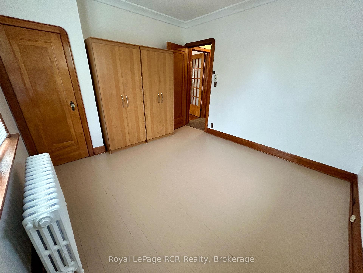$425,000
Available - For Sale
Listing ID: X12128926
311 12th Stre , Hanover, N4N 1V5, Grey County
| Nestled close to the downtown core in Hanover, this fantastic brick home offers a blend of convenience and charm. Enjoy outdoor living with a carport, a fenced backyard, beautiful perennial gardens, and a deck. Inside, the main level features an eat-in kitchen, sunporch, living and dining rooms, a main floor bedroom, a 4pc. bath, mudroom/flex space, and laundry. Upstairs are two large bedrooms and a 2pc. bath. The basement presents potential for a rec room and a fourth bedroom. The former garage (10'9" x 25'2") is currently a workshop/storage but could be converted back. Upgrades include 2 mini-split ductless AC/heat pumps, exterior doors, replaced windows, and some paint. This delightful property offers a wonderful opportunity to embrace comfortable living within easy reach of downtown amenities. |
| Price | $425,000 |
| Taxes: | $3174.00 |
| Assessment Year: | 2024 |
| Occupancy: | Vacant |
| Address: | 311 12th Stre , Hanover, N4N 1V5, Grey County |
| Acreage: | < .50 |
| Directions/Cross Streets: | 12th St. & 9th Ave. |
| Rooms: | 10 |
| Bedrooms: | 3 |
| Bedrooms +: | 0 |
| Family Room: | F |
| Basement: | Full, Development |
| Level/Floor | Room | Length(ft) | Width(ft) | Descriptions | |
| Room 1 | Main | Mud Room | 13.15 | 11.84 | |
| Room 2 | Main | Kitchen | 15.32 | 13.84 | |
| Room 3 | Main | Sunroom | 13.91 | 6.76 | |
| Room 4 | Main | Living Ro | 14.83 | 12.92 | |
| Room 5 | Main | Dining Ro | 14.92 | 9.84 | |
| Room 6 | Main | Bedroom | 11.74 | 10.92 | |
| Room 7 | Main | Bathroom | 8.99 | 8.27 | 4 Pc Bath |
| Room 8 | Second | Bedroom 2 | 17.15 | 16.5 | Hardwood Floor |
| Room 9 | Second | Bathroom | 5.18 | 2.98 | 2 Pc Bath |
| Room 10 | Second | Bedroom 3 | 16.4 | 11.91 | Hardwood Floor |
| Washroom Type | No. of Pieces | Level |
| Washroom Type 1 | 4 | Main |
| Washroom Type 2 | 2 | Second |
| Washroom Type 3 | 0 | |
| Washroom Type 4 | 0 | |
| Washroom Type 5 | 0 |
| Total Area: | 0.00 |
| Approximatly Age: | 51-99 |
| Property Type: | Detached |
| Style: | 1 1/2 Storey |
| Exterior: | Vinyl Siding, Brick |
| Garage Type: | Carport |
| (Parking/)Drive: | Private |
| Drive Parking Spaces: | 3 |
| Park #1 | |
| Parking Type: | Private |
| Park #2 | |
| Parking Type: | Private |
| Pool: | None |
| Approximatly Age: | 51-99 |
| Approximatly Square Footage: | 1500-2000 |
| CAC Included: | N |
| Water Included: | N |
| Cabel TV Included: | N |
| Common Elements Included: | N |
| Heat Included: | N |
| Parking Included: | N |
| Condo Tax Included: | N |
| Building Insurance Included: | N |
| Fireplace/Stove: | N |
| Heat Type: | Forced Air |
| Central Air Conditioning: | Wall Unit(s |
| Central Vac: | N |
| Laundry Level: | Syste |
| Ensuite Laundry: | F |
| Sewers: | Sewer |
| Utilities-Cable: | Y |
| Utilities-Hydro: | Y |
$
%
Years
This calculator is for demonstration purposes only. Always consult a professional
financial advisor before making personal financial decisions.
| Although the information displayed is believed to be accurate, no warranties or representations are made of any kind. |
| Royal LePage RCR Realty |
|
|

Shaukat Malik, M.Sc
Broker Of Record
Dir:
647-575-1010
Bus:
416-400-9125
Fax:
1-866-516-3444
| Book Showing | Email a Friend |
Jump To:
At a Glance:
| Type: | Freehold - Detached |
| Area: | Grey County |
| Municipality: | Hanover |
| Neighbourhood: | Hanover |
| Style: | 1 1/2 Storey |
| Approximate Age: | 51-99 |
| Tax: | $3,174 |
| Beds: | 3 |
| Baths: | 2 |
| Fireplace: | N |
| Pool: | None |
Locatin Map:
Payment Calculator:

