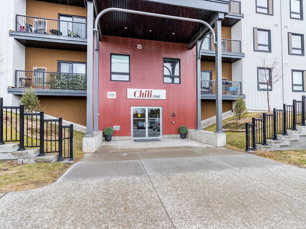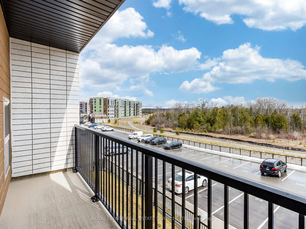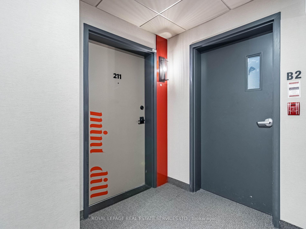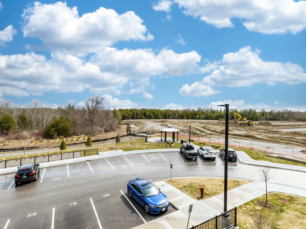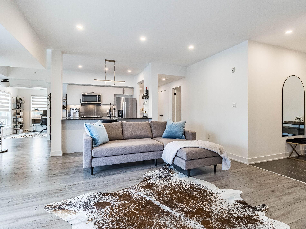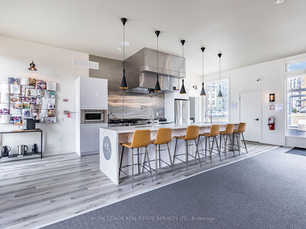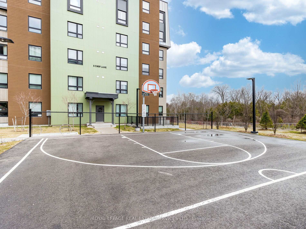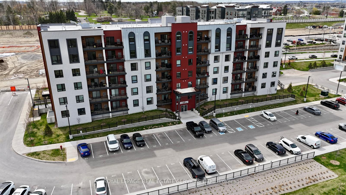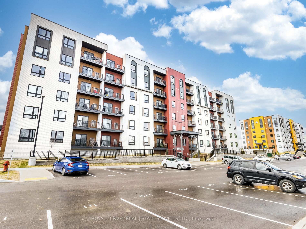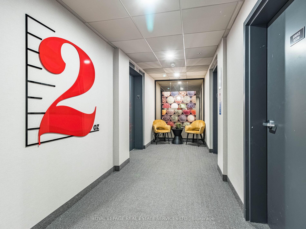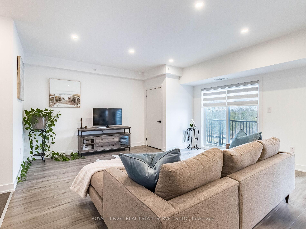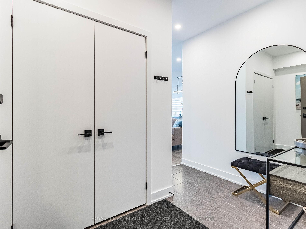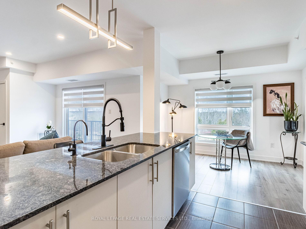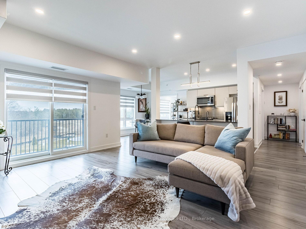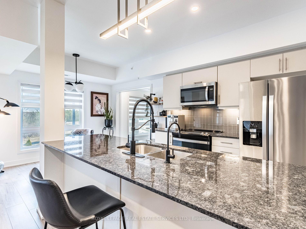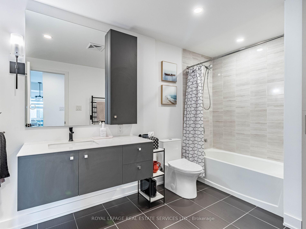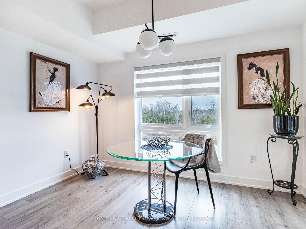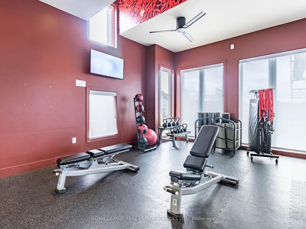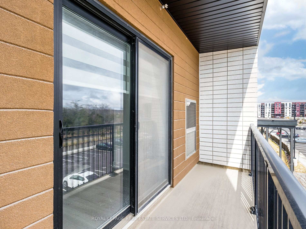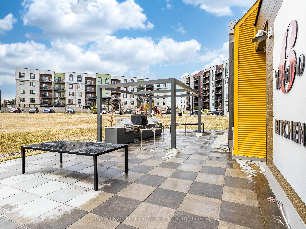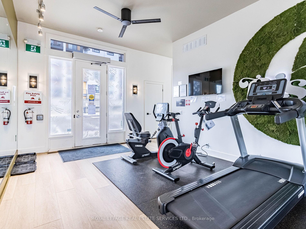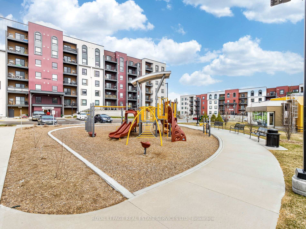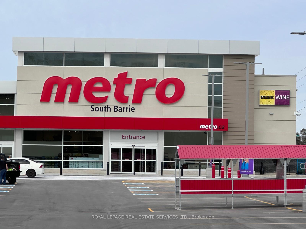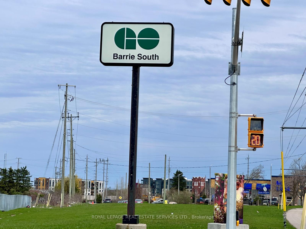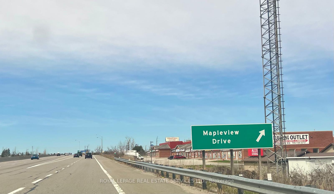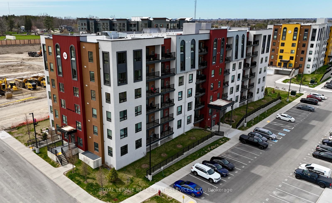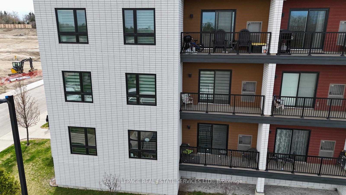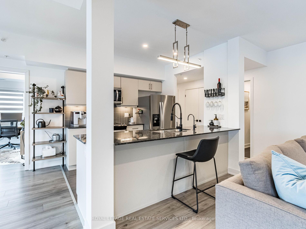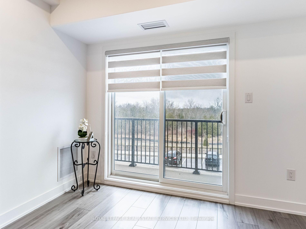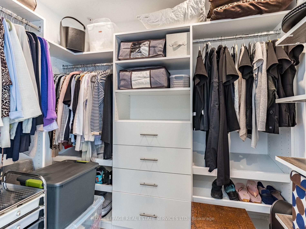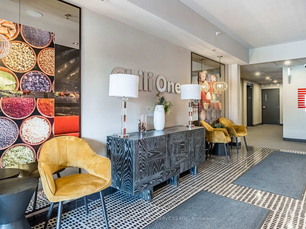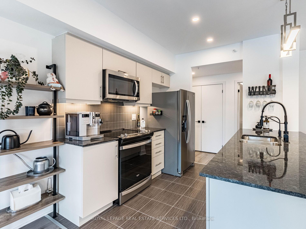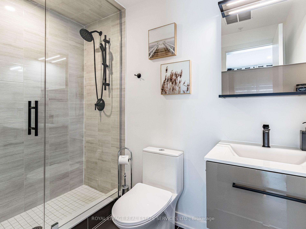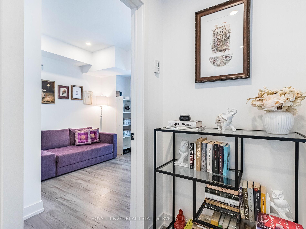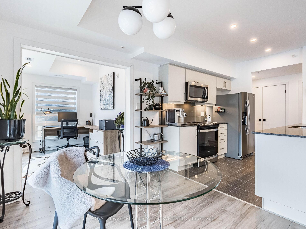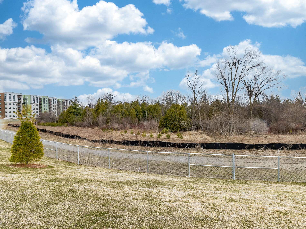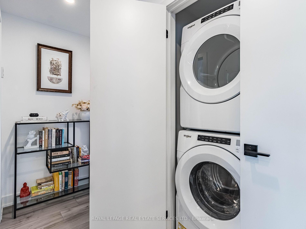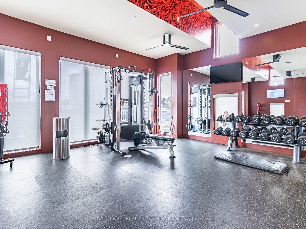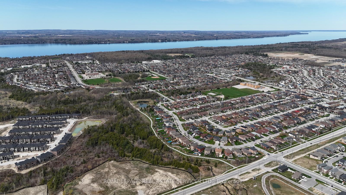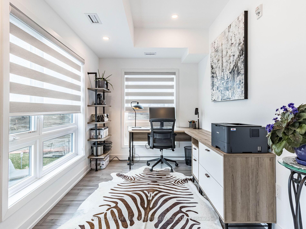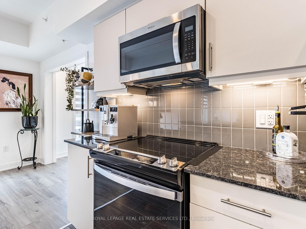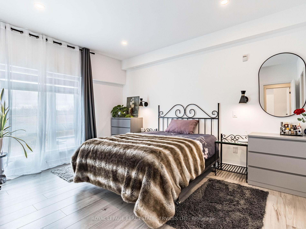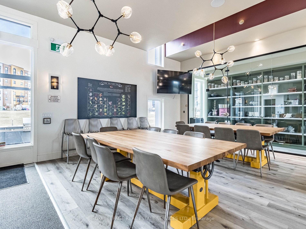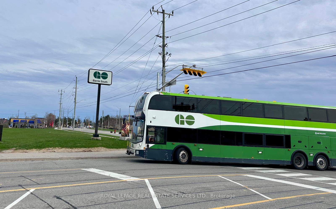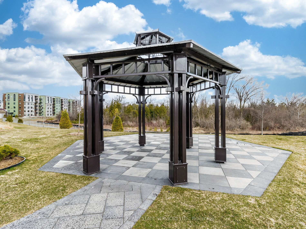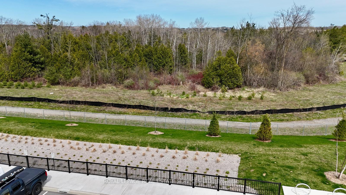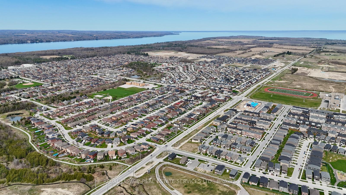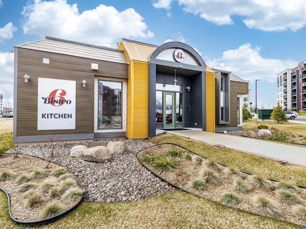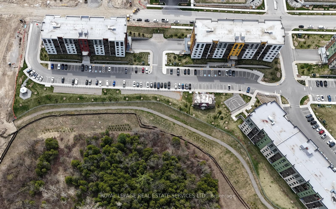$669,000
Available - For Sale
Listing ID: S12133055
10 Culinary Lane , Barrie, L9J 0K2, Simcoe
| Elegant Corner Retreat in Barrie's Coveted Bistro 6 --Where Style Meets Serenity. Step into a condo where beauty, comfort, and inspiration come together. This sun-drenched, beautifully renovated corner unit in the heart of the culinary-inspired Bistro 6 community is more than just a condo---it's a lifestyle. With over $60,000 in thoughtful upgrades, every inch has been designed to delight. Fall in love with the stunning entertainer's kitchen, where granite countertops, rich cabinetry, ambient lighting, and modern fixtures create a space that's as functional as it is breathtaking. Soaring 9-foot ceilings, wide-plank flooring, and pot lights flow seamlessly throughout, adding warmth and elegance to every room. The tranquil primary suite is your private escape, while two additional bedrooms offer endless possibilities---whether for guests, work, or creativity. Custom-designed closet organizers, a spacious laundry room, and spa-inspired bathrooms, one with a glass-enclosed shower---add both luxury and ease to daily living. Enjoy your morning coffee or evening wine on the oversized balcony overlooking peaceful protected green space, complete with a gas hookup for summer barbecues under the stars. This home includes two parking spaces (one underground, one surface) and a private locker. Indulge in the vibrant lifestyle of Bistro 6, with exclusive amenities: a fitness center, basketball court, kids playground, chefs kitchen, lounge, and outdoor pizza ovens---perfect for gatherings with friends and family. Just minutes from the GO Station, waterfront, schools, parks, and local shops, ---this is where your next chapter begins. |
| Price | $669,000 |
| Taxes: | $4398.60 |
| Occupancy: | Owner |
| Address: | 10 Culinary Lane , Barrie, L9J 0K2, Simcoe |
| Postal Code: | L9J 0K2 |
| Province/State: | Simcoe |
| Directions/Cross Streets: | Mapleview / Yonge |
| Level/Floor | Room | Length(ft) | Width(ft) | Descriptions | |
| Room 1 | Main | Dining Ro | 11.61 | 8.63 | Laminate, Window Floor to Ceil, Combined w/Kitchen |
| Room 2 | Main | Great Roo | 17.42 | 15.94 | Laminate, Open Concept, W/O To Balcony |
| Room 3 | Main | Kitchen | 9.25 | 9.38 | Porcelain Floor, Breakfast Bar, Renovated |
| Room 4 | Main | Primary B | 14.24 | 12 | Laminate, Walk-In Closet(s), Window Floor to Ceil |
| Room 5 | Main | Bathroom | 5.05 | 8.3 | Porcelain Floor, 3 Pc Ensuite, Renovated |
| Room 6 | Main | Bedroom 2 | 11.78 | 10 | Laminate, Double Closet, Large Window |
| Room 7 | Main | Bedroom 3 | 10.23 | 7.54 | Laminate, Double Closet, Large Window |
| Room 8 | Main | Bathroom | 10.92 | 7.15 | Porcelain Floor, 4 Pc Bath, Closet |
| Room 9 | Main | Laundry | Tile Floor |
| Washroom Type | No. of Pieces | Level |
| Washroom Type 1 | 4 | Flat |
| Washroom Type 2 | 3 | Flat |
| Washroom Type 3 | 0 | |
| Washroom Type 4 | 0 | |
| Washroom Type 5 | 0 |
| Total Area: | 0.00 |
| Approximatly Age: | 0-5 |
| Washrooms: | 2 |
| Heat Type: | Forced Air |
| Central Air Conditioning: | Central Air |
$
%
Years
This calculator is for demonstration purposes only. Always consult a professional
financial advisor before making personal financial decisions.
| Although the information displayed is believed to be accurate, no warranties or representations are made of any kind. |
| ROYAL LEPAGE REAL ESTATE SERVICES LTD. |
|
|

Shaukat Malik, M.Sc
Broker Of Record
Dir:
647-575-1010
Bus:
416-400-9125
Fax:
1-866-516-3444
| Virtual Tour | Book Showing | Email a Friend |
Jump To:
At a Glance:
| Type: | Com - Condo Apartment |
| Area: | Simcoe |
| Municipality: | Barrie |
| Neighbourhood: | Rural Barrie Southeast |
| Style: | Apartment |
| Approximate Age: | 0-5 |
| Tax: | $4,398.6 |
| Maintenance Fee: | $640.88 |
| Beds: | 3 |
| Baths: | 2 |
| Fireplace: | N |
Locatin Map:
Payment Calculator:

