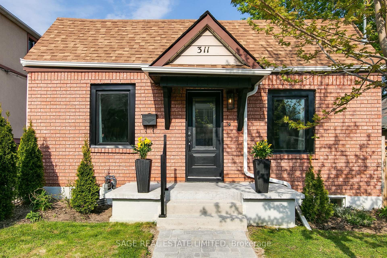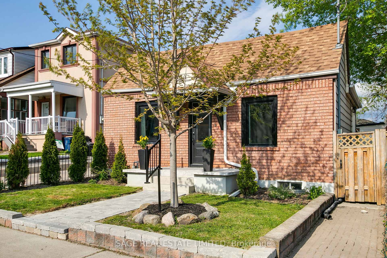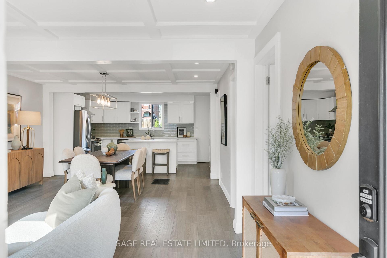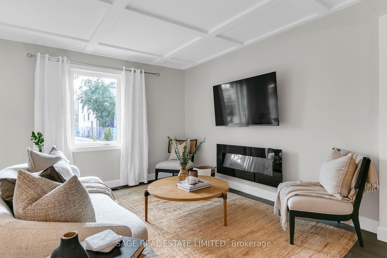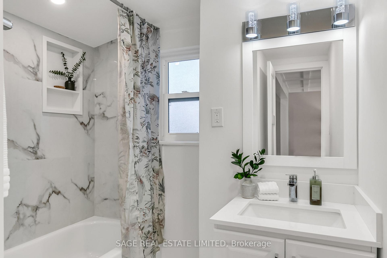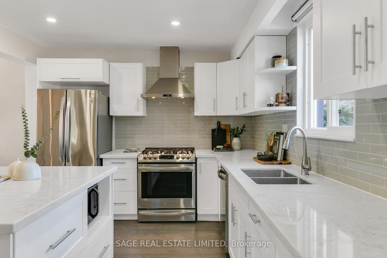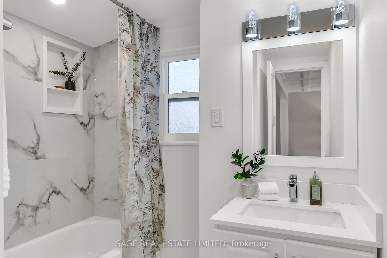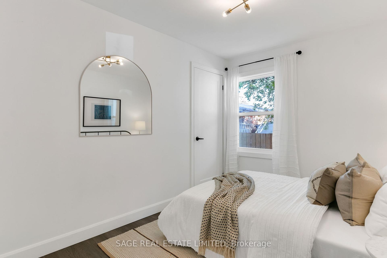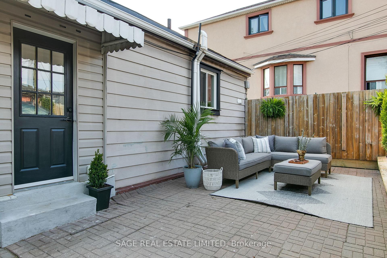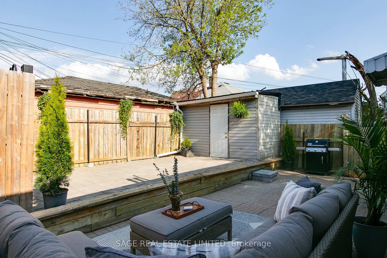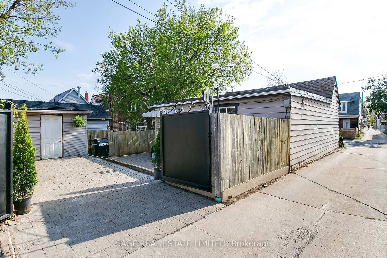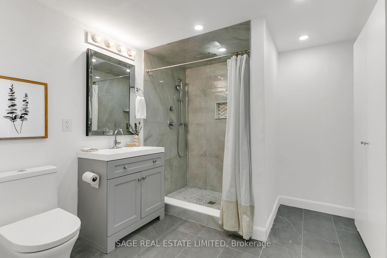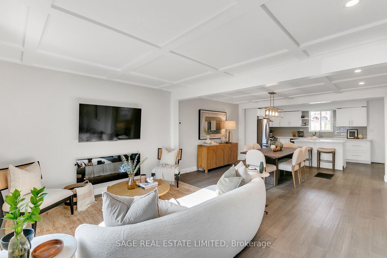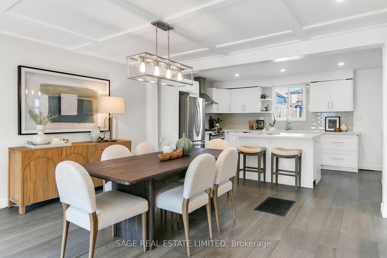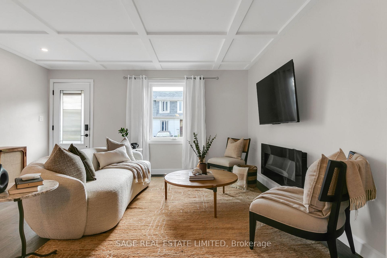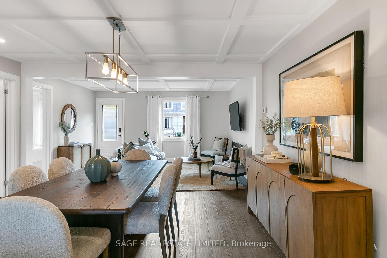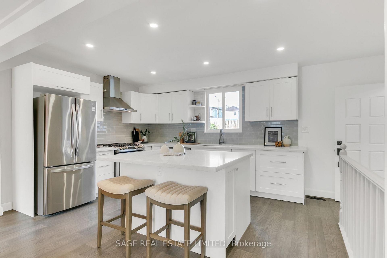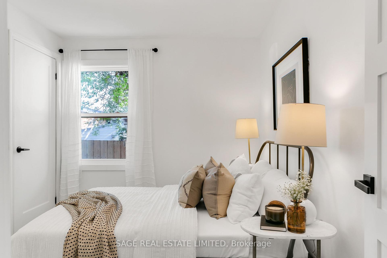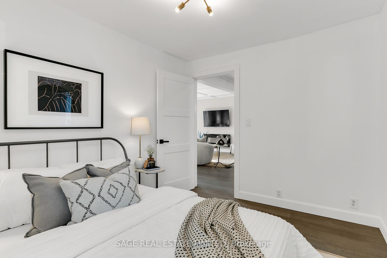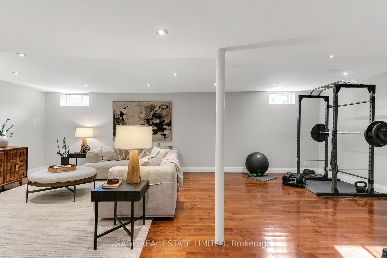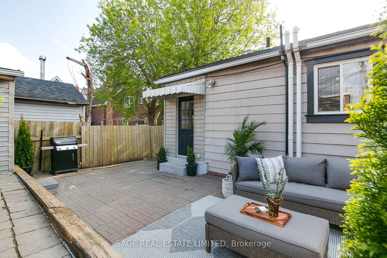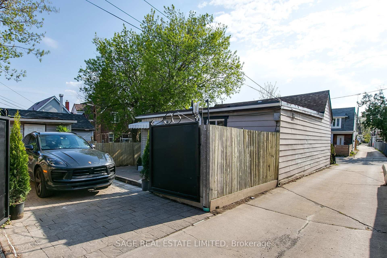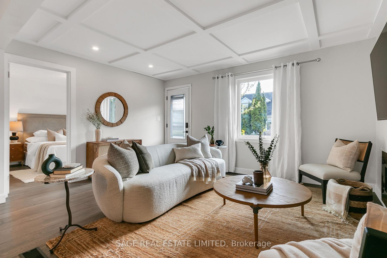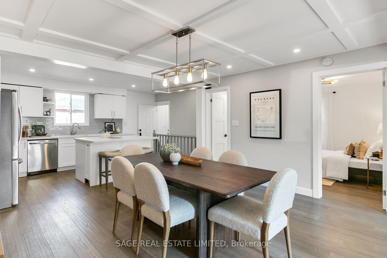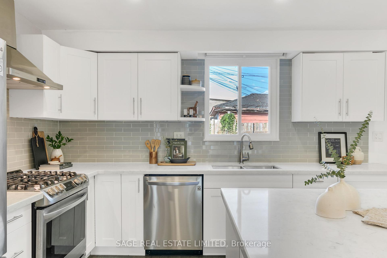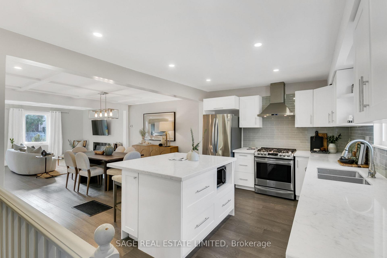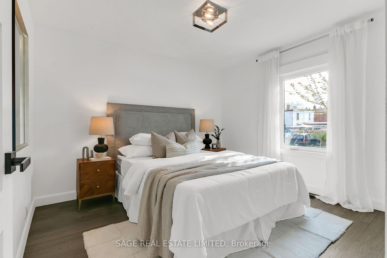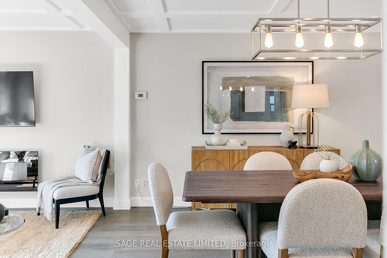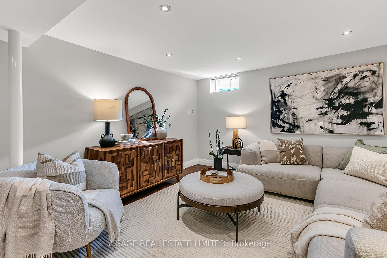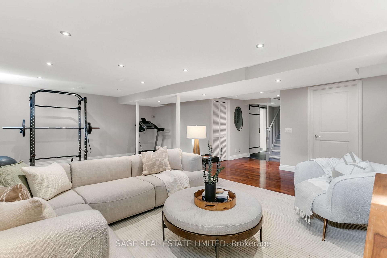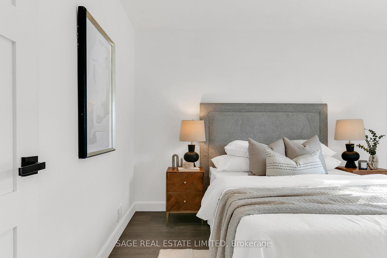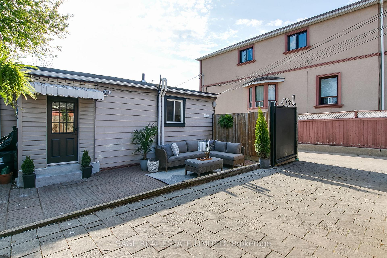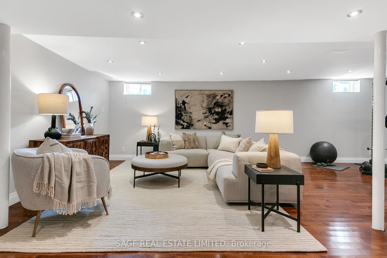$799,000
Available - For Sale
Listing ID: W12132768
311 Nairn Aven , Toronto, M6E 4H9, Toronto
| This charming, detached bungalow sits on an impressive 31+ ft wide lot and has been beautifully updated from top to bottom so you can simply move in and enjoy. Inside you'll discover a thoughtfully designed open-concept layout where the modern kitchen (with an oversized central island) seamlessly overlooks the bright living space featuring elegant, coffered ceilings and new engineered wood flooring. Laundry is on the main level tucked away in a second entrance and mudroom off the kitchen. Both bathrooms have been meticulously renovated where you'll find bright modern finishes and lovely touches like a waterfall shower head and ample storage. The versatile lower level (comfortable ceiling height) is perfect as a rec room, home gym, office, or easily convert it into a third bedroom to suit your needs.Outside, even more updates boost the curb appeal of this bungalow with all-new front landscaping, interlock stonework, updated fencing, and major upgrades including a new roof and windows (2023). Convenient laneway access offers private parking, and a spacious backyard storage shed adds even more functionality. Measuring 31+ feet wide this lot offers long-term severance possibilities.This turnkey home is a rare find detached, fully renovated, and with parking all in a vibrant Toronto neighbourhood. Don't miss your chance to own this gem. |
| Price | $799,000 |
| Taxes: | $3217.00 |
| Assessment Year: | 2024 |
| Occupancy: | Vacant |
| Address: | 311 Nairn Aven , Toronto, M6E 4H9, Toronto |
| Directions/Cross Streets: | Dufferin and St. Clair |
| Rooms: | 6 |
| Rooms +: | 1 |
| Bedrooms: | 2 |
| Bedrooms +: | 1 |
| Family Room: | T |
| Basement: | Finished |
| Level/Floor | Room | Length(ft) | Width(ft) | Descriptions | |
| Room 1 | Main | Living Ro | 10.14 | 13.32 | |
| Room 2 | Main | Dining Ro | 11.25 | 13.32 | |
| Room 3 | Main | Kitchen | 10.73 | 17.15 | |
| Room 4 | Main | Primary B | 11.09 | 9.84 | |
| Room 5 | Main | Bedroom 2 | 8.82 | 10.36 | |
| Room 6 | Main | Laundry | 6.13 | 5.54 | |
| Room 7 | Lower | Recreatio | 18.56 | 24.27 |
| Washroom Type | No. of Pieces | Level |
| Washroom Type 1 | 4 | Main |
| Washroom Type 2 | 3 | Basement |
| Washroom Type 3 | 0 | |
| Washroom Type 4 | 0 | |
| Washroom Type 5 | 0 | |
| Washroom Type 6 | 4 | Main |
| Washroom Type 7 | 3 | Basement |
| Washroom Type 8 | 0 | |
| Washroom Type 9 | 0 | |
| Washroom Type 10 | 0 |
| Total Area: | 0.00 |
| Property Type: | Detached |
| Style: | Bungalow |
| Exterior: | Aluminum Siding, Brick |
| Garage Type: | None |
| (Parking/)Drive: | Private |
| Drive Parking Spaces: | 0 |
| Park #1 | |
| Parking Type: | Private |
| Park #2 | |
| Parking Type: | Private |
| Pool: | None |
| Other Structures: | Shed |
| Approximatly Square Footage: | 700-1100 |
| Property Features: | Fenced Yard, Library |
| CAC Included: | N |
| Water Included: | N |
| Cabel TV Included: | N |
| Common Elements Included: | N |
| Heat Included: | N |
| Parking Included: | N |
| Condo Tax Included: | N |
| Building Insurance Included: | N |
| Fireplace/Stove: | Y |
| Heat Type: | Forced Air |
| Central Air Conditioning: | Central Air |
| Central Vac: | N |
| Laundry Level: | Syste |
| Ensuite Laundry: | F |
| Sewers: | Sewer |
$
%
Years
This calculator is for demonstration purposes only. Always consult a professional
financial advisor before making personal financial decisions.
| Although the information displayed is believed to be accurate, no warranties or representations are made of any kind. |
| SAGE REAL ESTATE LIMITED |
|
|

Shaukat Malik, M.Sc
Broker Of Record
Dir:
647-575-1010
Bus:
416-400-9125
Fax:
1-866-516-3444
| Book Showing | Email a Friend |
Jump To:
At a Glance:
| Type: | Freehold - Detached |
| Area: | Toronto |
| Municipality: | Toronto W03 |
| Neighbourhood: | Caledonia-Fairbank |
| Style: | Bungalow |
| Tax: | $3,217 |
| Beds: | 2+1 |
| Baths: | 2 |
| Fireplace: | Y |
| Pool: | None |
Locatin Map:
Payment Calculator:

