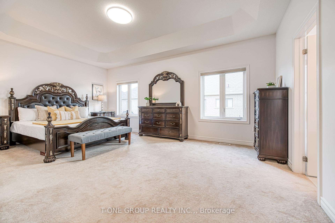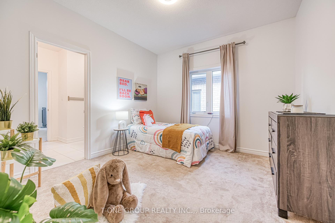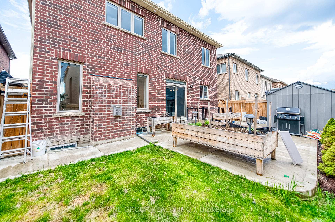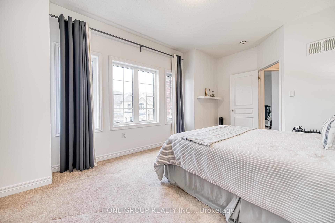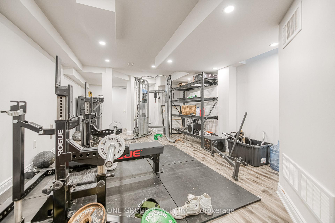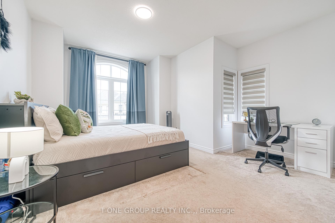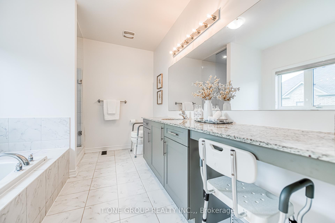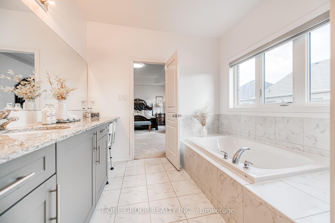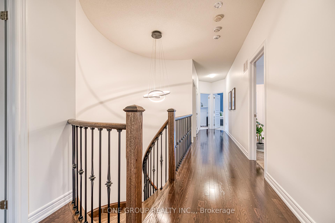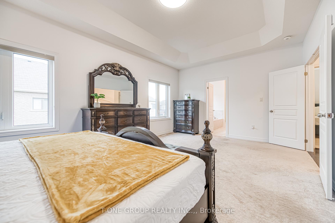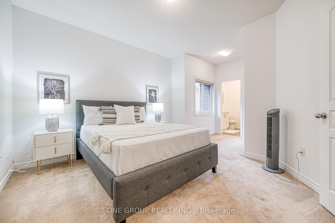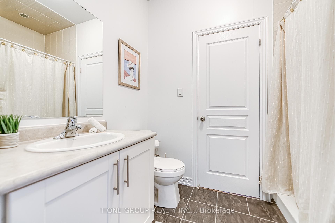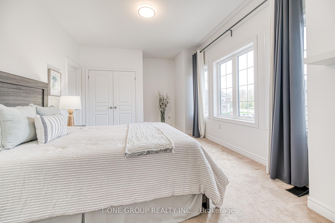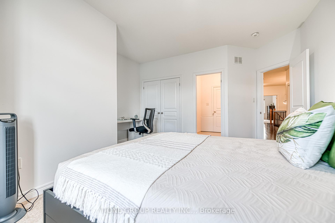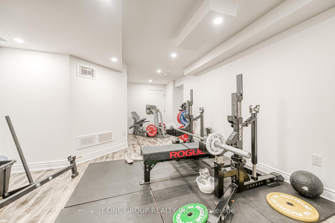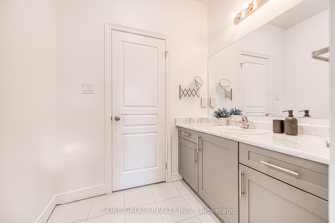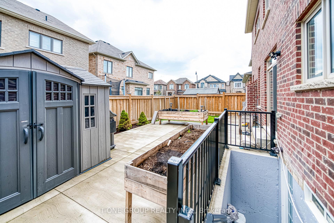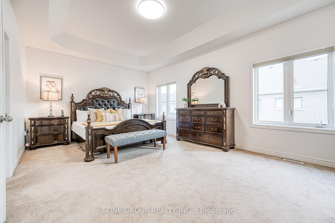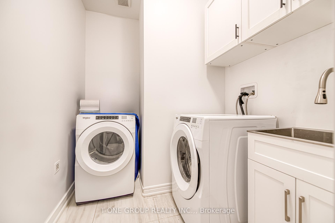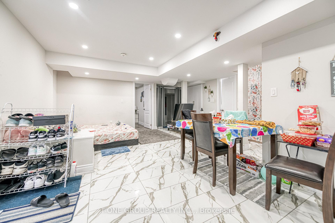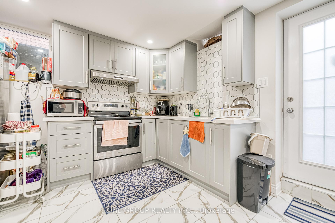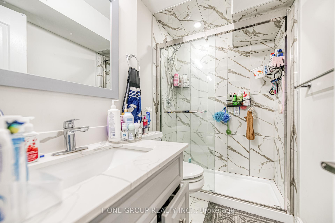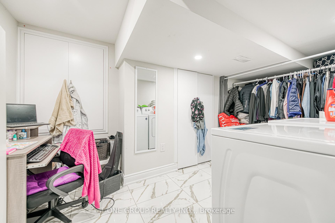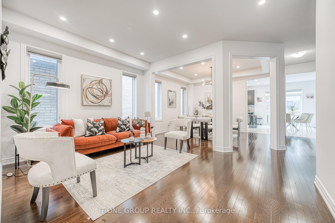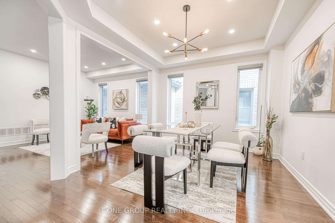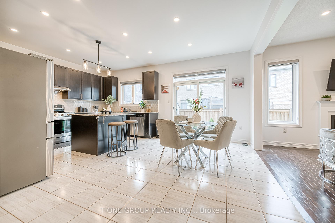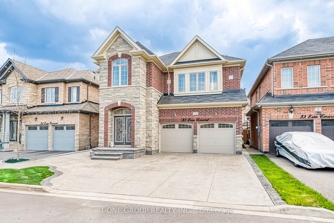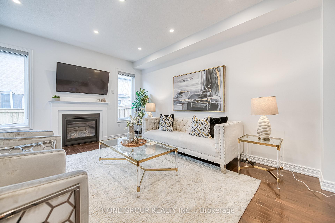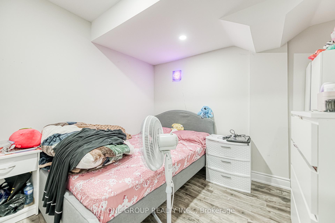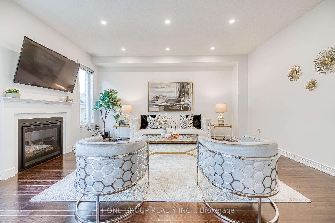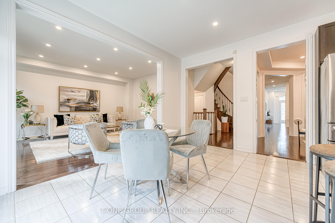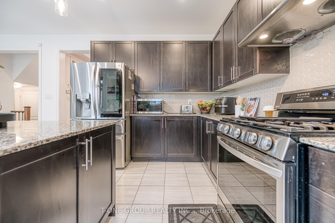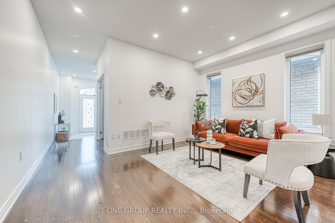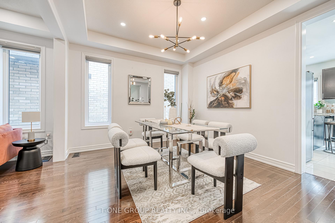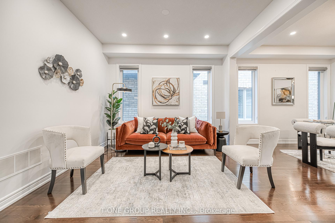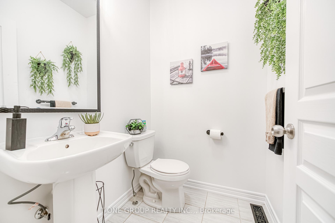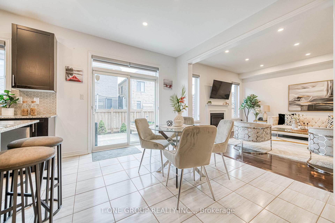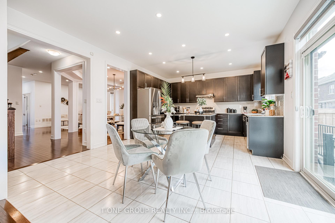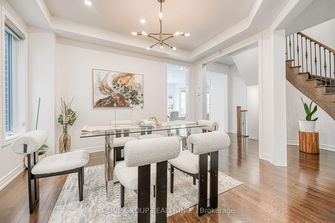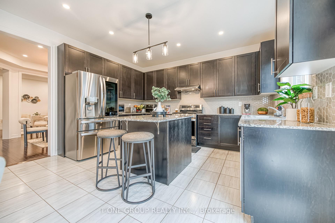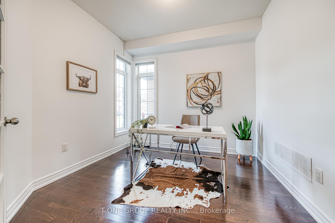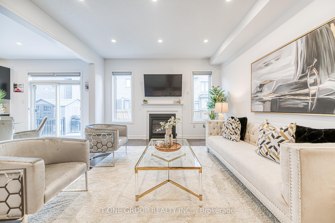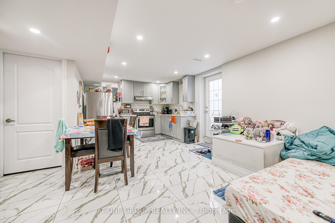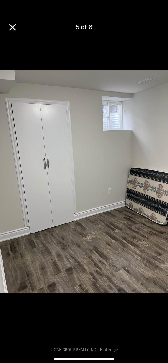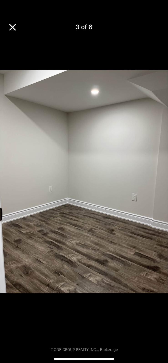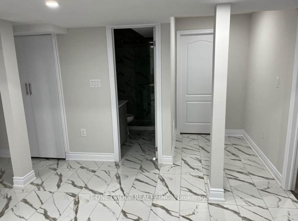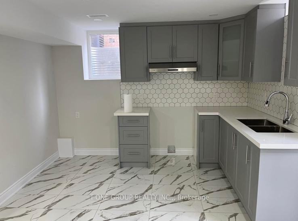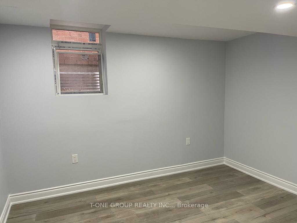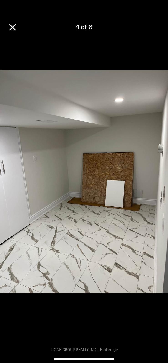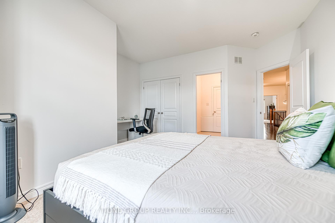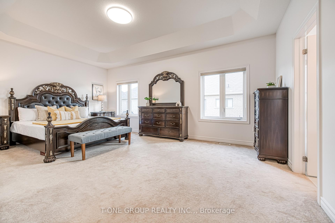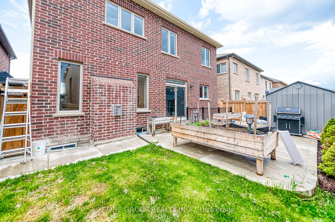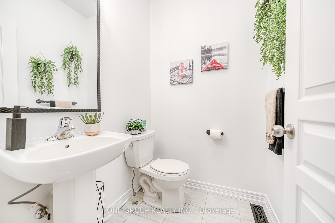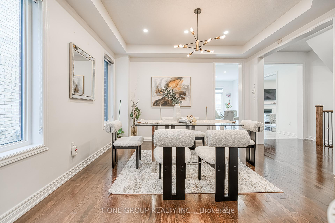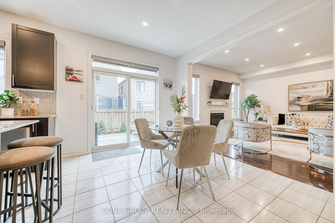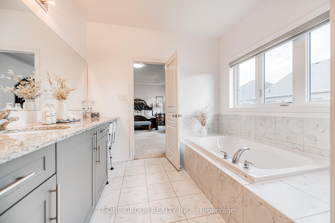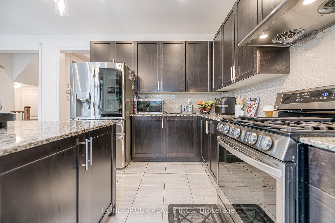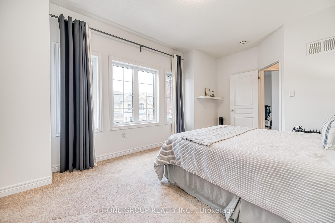$1,468,000
Available - For Sale
Listing ID: W12133063
33 Ezra Cres , Brampton, L7A 5A6, Peel
| Absolutely Spectacular, Wake Up to Morning Light and Experience Sunsets in this Sun-Filled Home Nestled in the Desirable Northwest Brampton Neighborhood. Outdoor Space Offers the Perfect Retreat for Relaxation & Enjoyment of the Outdoors with Effortless Gardening. Large Professionally Paved Patio Providing Ample Space for Outdoor Activities & Entertaining. Meticulously Designed Home Boasting 3170 Sf of Generously Proportioned Principal Rooms, Open Concept Main Floor Featuring Gourmet Kitchen with Beautiful Backsplash and Top-Of-The-Line Stainless Steel Appliances. Premium Dark Hardwood Flooring Throughout Main Floor. Family Room With Gas Fireplace. The Grand Primary Suite is a Sanctuary, Featuring a Lavish Walk-In Closet and a 4 Piece Ensuite Primary Bathroom with Custom Vanity & Quartz Countertop, Seamless Glass Shower and Spa Quality Bathtub. Extended Interlocking Driveway Offering Ample Parking Space. With Its Impeccable Craftsmanship, Abundant Natural Light & Seamless Indoor-Outdoor Flow, This is a Place to Call Home. Beautiful Exterior With Breathtaking Stone Facade, Built By Renowned Paradise Developments. Featuring a Traditional European-Inspired Exterior with Symmetrical Front-Facing Gables, Arched Brickwork and Keystone Entrance, Timeless Contrast Brick and Stone Accents, the Home Showcases a Modern, Sophisticated Interior. Highlights Include a Walk-Up Legal Basement with 2 Bedrooms, a Hobby Room, Gas Fireplace, Office with French Doors, Spacious Mud Room Access From Garage and Secondary Entrance, Ensuite Bathroom For Every Bedroom, No Sidewalk to Maintain. Exceptional Location Within Highly Rated School Catchments, Including St Edmund Campion CSS (AP), Cardinal Leger CSS (FI). This Home is a Perfect Blend Of Sophistication and Comfort, Offering The Ultimate in Refined Living in Creditview Community. Situated Just Steps From Montessori & New Elementary School, New Plaza, Parks, Entertainment and All Essential Amenities. |
| Price | $1,468,000 |
| Taxes: | $8744.12 |
| Occupancy: | Owner+T |
| Address: | 33 Ezra Cres , Brampton, L7A 5A6, Peel |
| Acreage: | < .50 |
| Directions/Cross Streets: | Mayfield/Mississauga Rd |
| Rooms: | 8 |
| Rooms +: | 3 |
| Bedrooms: | 5 |
| Bedrooms +: | 2 |
| Family Room: | T |
| Basement: | Finished wit, Separate Ent |
| Level/Floor | Room | Length(ft) | Width(ft) | Descriptions | |
| Room 1 | Main | Office | 9.97 | 9.97 | Hardwood Floor, French Doors, Pot Lights |
| Room 2 | Main | Living Ro | 14.33 | 10.99 | Hardwood Floor, Open Concept, Pot Lights |
| Room 3 | Main | Dining Ro | 12.99 | 10.99 | Hardwood Floor, Coffered Ceiling(s), Open Concept |
| Room 4 | Main | Great Roo | 12.99 | 16.5 | Hardwood Floor, Fireplace, Pot Lights |
| Room 5 | Main | Kitchen | 9.35 | 14.01 | Hardwood Floor, Stainless Steel Appl, Quartz Counter |
| Room 6 | Main | Breakfast | 10.5 | 14.01 | Hardwood Floor, Breakfast Area, W/O To Yard |
| Room 7 | Ground | Mud Room | 9.09 | 7.71 | Tile Floor, Closet, Access To Garage |
| Room 8 | Second | Primary B | 20.01 | 12.99 | 4 Pc Ensuite, Walk-In Closet(s), Vaulted Ceiling(s) |
| Room 9 | Second | Bedroom 2 | 12.5 | 11.68 | 3 Pc Ensuite, Large Closet |
| Room 10 | Second | Bedroom 3 | 12.43 | 13.48 | 3 Pc Ensuite, Walk-In Closet(s), Large Window |
| Room 11 | Second | Bedroom 4 | 12.66 | 13.42 | 3 Pc Ensuite, Large Closet, Large Window |
| Room 12 | Second | Bedroom 5 | 12 | 10.99 | 3 Pc Ensuite, Closet, Large Window |
| Room 13 | Second | Laundry | Tile Floor, Stainless Steel Sink, Quartz Counter | ||
| Room 14 | Basement | Kitchen | Tile Floor, Stainless Steel Appl, Quartz Counter | ||
| Room 15 | Basement | Bedroom | Laminate |
| Washroom Type | No. of Pieces | Level |
| Washroom Type 1 | 2 | Ground |
| Washroom Type 2 | 4 | Second |
| Washroom Type 3 | 3 | Second |
| Washroom Type 4 | 3 | Second |
| Washroom Type 5 | 3 | Basement |
| Total Area: | 0.00 |
| Property Type: | Detached |
| Style: | 2-Storey |
| Exterior: | Brick, Stone |
| Garage Type: | Attached |
| (Parking/)Drive: | Front Yard |
| Drive Parking Spaces: | 5 |
| Park #1 | |
| Parking Type: | Front Yard |
| Park #2 | |
| Parking Type: | Front Yard |
| Pool: | None |
| Other Structures: | Garden Shed |
| Approximatly Square Footage: | 3000-3500 |
| Property Features: | Park, School Bus Route |
| CAC Included: | N |
| Water Included: | N |
| Cabel TV Included: | N |
| Common Elements Included: | N |
| Heat Included: | N |
| Parking Included: | N |
| Condo Tax Included: | N |
| Building Insurance Included: | N |
| Fireplace/Stove: | Y |
| Heat Type: | Forced Air |
| Central Air Conditioning: | Central Air |
| Central Vac: | Y |
| Laundry Level: | Syste |
| Ensuite Laundry: | F |
| Elevator Lift: | False |
| Sewers: | Sewer |
| Utilities-Cable: | Y |
| Utilities-Hydro: | Y |
$
%
Years
This calculator is for demonstration purposes only. Always consult a professional
financial advisor before making personal financial decisions.
| Although the information displayed is believed to be accurate, no warranties or representations are made of any kind. |
| T-ONE GROUP REALTY INC., |
|
|

Shaukat Malik, M.Sc
Broker Of Record
Dir:
647-575-1010
Bus:
416-400-9125
Fax:
1-866-516-3444
| Book Showing | Email a Friend |
Jump To:
At a Glance:
| Type: | Freehold - Detached |
| Area: | Peel |
| Municipality: | Brampton |
| Neighbourhood: | Northwest Brampton |
| Style: | 2-Storey |
| Tax: | $8,744.12 |
| Beds: | 5+2 |
| Baths: | 5 |
| Fireplace: | Y |
| Pool: | None |
Locatin Map:
Payment Calculator:

