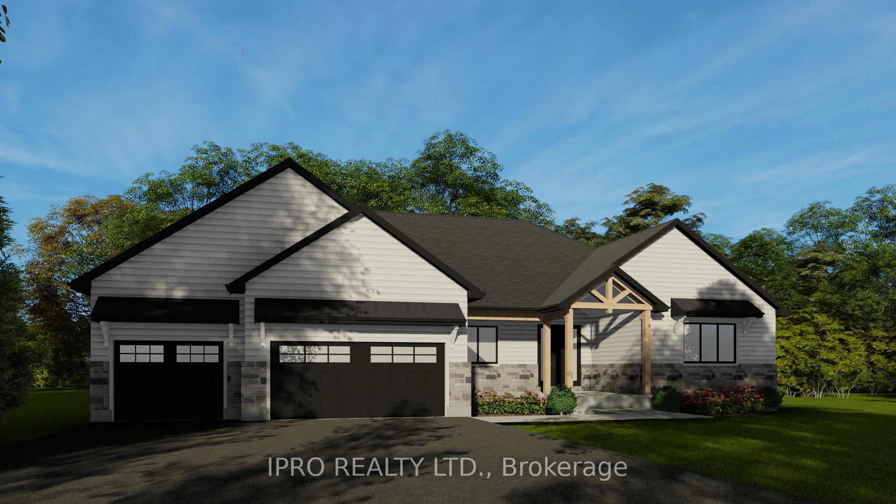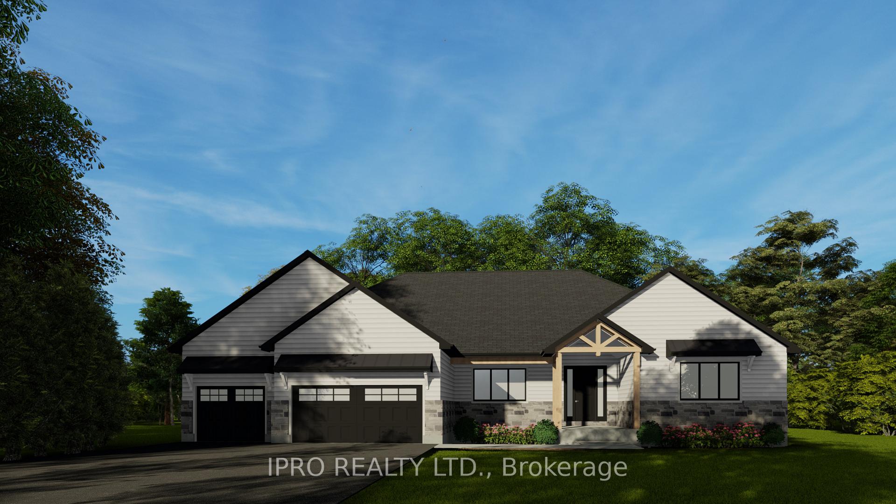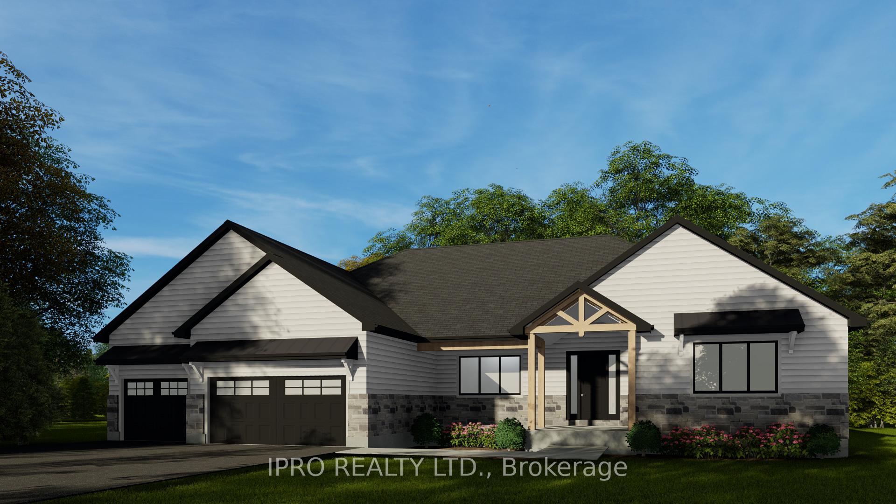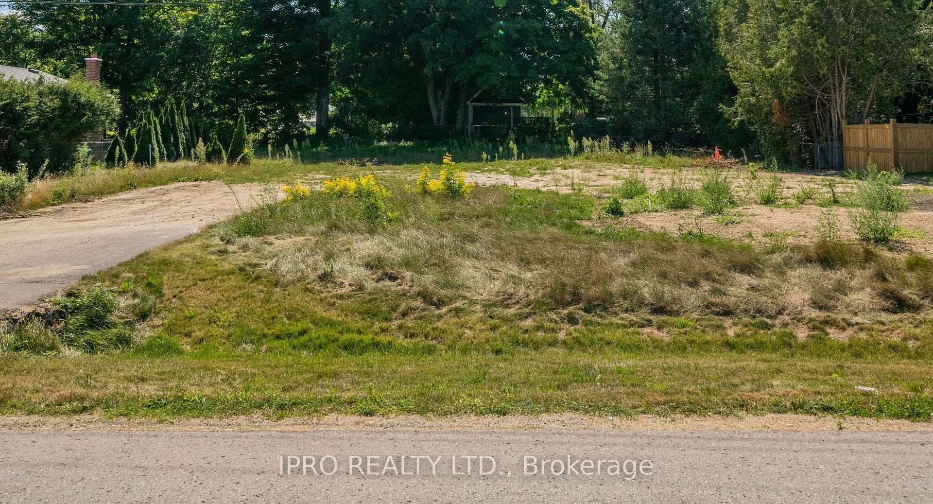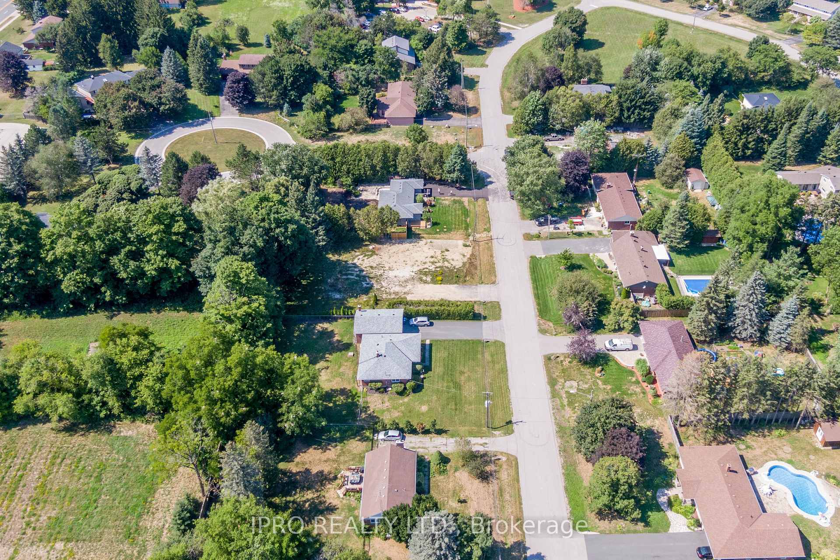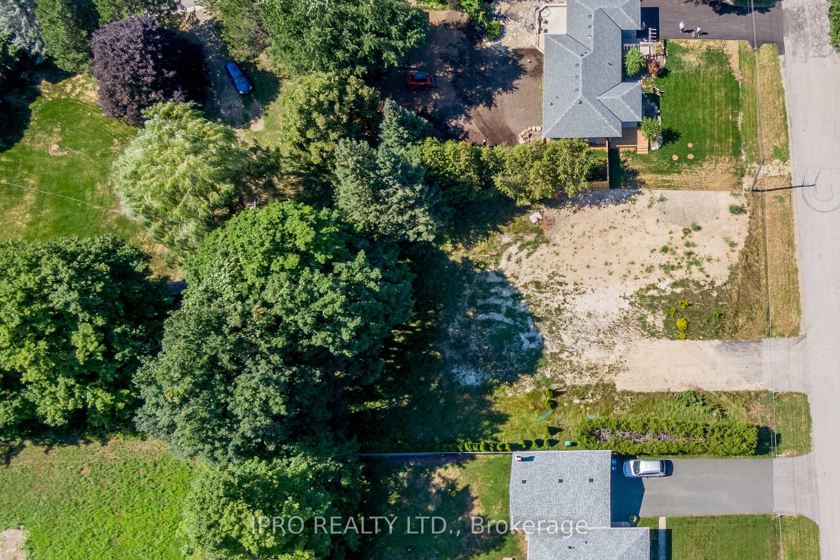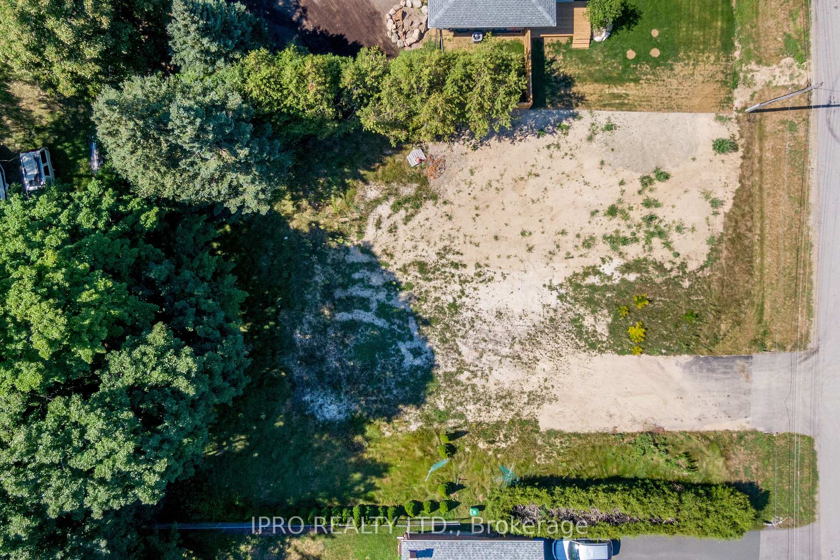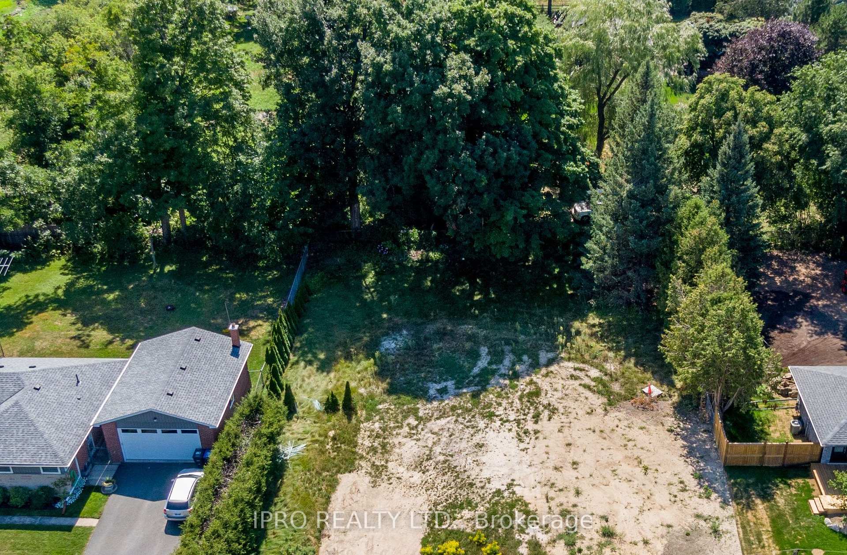$2,199,000
Available - For Sale
Listing ID: W12127831
9 Maple Grove Road , Caledon, L7K 0Z2, Peel
| One of Kind! Custom built executive bungalow offering 3145 sq ft of beautifully finished space on the main floor, with an additional 3145 sq ft in the basement! Stunning vaulted ceiling and hardwood throughout! 4 Bedrooms, each with access to their own bathroom, main floor laundry, gorgeous kitchen and 3-car garage. Generous 100 x 150 ft lot on quiet street in sought after Caledon Village. Awesome commuter location - 15 mins to Brampton or Orangeville! Home is currently under construction. Full Tarion New Home Warranty. |
| Price | $2,199,000 |
| Taxes: | $2176.00 |
| Occupancy: | Vacant |
| Address: | 9 Maple Grove Road , Caledon, L7K 0Z2, Peel |
| Acreage: | < .50 |
| Directions/Cross Streets: | Charleston And Hwy 10 |
| Rooms: | 13 |
| Bedrooms: | 4 |
| Bedrooms +: | 0 |
| Family Room: | F |
| Basement: | Full, Unfinished |
| Level/Floor | Room | Length(ft) | Width(ft) | Descriptions | |
| Room 1 | Main | Living Ro | 17.74 | 24.67 | Gas Fireplace, Vaulted Ceiling(s), Hardwood Floor |
| Room 2 | Main | Kitchen | 15.09 | 20.17 | W/O To Deck, Vaulted Ceiling(s), Hardwood Floor |
| Room 3 | Main | Dining Ro | 18.66 | 12 | Overlooks Frontyard, Hardwood Floor |
| Room 4 | Main | Foyer | 13.51 | 12 | Closet, Tile Floor |
| Room 5 | Main | Primary B | 17.09 | 17.15 | 5 Pc Ensuite, Walk-In Closet(s), Hardwood Floor |
| Room 6 | Main | Bedroom 2 | 15.68 | 12.07 | 4 Pc Ensuite, Double Closet, Hardwood Floor |
| Room 7 | Main | Bedroom 3 | 14.17 | 11.91 | 4 Pc Ensuite, Closet, Hardwood Floor |
| Room 8 | Main | Bedroom 4 | 16.5 | 12.17 | 3 Pc Ensuite, Walk-In Closet(s), Hardwood Floor |
| Room 9 | Main | Laundry | 25.91 | 9.09 | Access To Garage, Tile Floor |
| Room 10 | Main | Pantry | 3.9 | 4.49 | Hardwood Floor |
| Room 11 | Main | Bathroom | 3.9 | 3.28 | 2 Pc Bath, Tile Floor |
| Room 12 | Main | Bathroom | 11.09 | 9.84 | 5 Pc Ensuite, Tile Floor |
| Room 13 | Main | Bathroom | 10.59 | 4.99 | 4 Pc Ensuite, Tile Floor |
| Room 14 | Main | Bathroom | 8.43 | 6.43 | 3 Pc Ensuite, Tile Floor |
| Washroom Type | No. of Pieces | Level |
| Washroom Type 1 | 5 | Main |
| Washroom Type 2 | 2 | Main |
| Washroom Type 3 | 3 | Main |
| Washroom Type 4 | 4 | Main |
| Washroom Type 5 | 0 |
| Total Area: | 0.00 |
| Approximatly Age: | New |
| Property Type: | Detached |
| Style: | Bungalow |
| Exterior: | Brick, Other |
| Garage Type: | Attached |
| (Parking/)Drive: | Private Tr |
| Drive Parking Spaces: | 6 |
| Park #1 | |
| Parking Type: | Private Tr |
| Park #2 | |
| Parking Type: | Private Tr |
| Pool: | None |
| Approximatly Age: | New |
| Approximatly Square Footage: | 3000-3500 |
| CAC Included: | N |
| Water Included: | N |
| Cabel TV Included: | N |
| Common Elements Included: | N |
| Heat Included: | N |
| Parking Included: | N |
| Condo Tax Included: | N |
| Building Insurance Included: | N |
| Fireplace/Stove: | Y |
| Heat Type: | Forced Air |
| Central Air Conditioning: | Central Air |
| Central Vac: | N |
| Laundry Level: | Syste |
| Ensuite Laundry: | F |
| Sewers: | Septic |
| Utilities-Cable: | A |
| Utilities-Hydro: | A |
$
%
Years
This calculator is for demonstration purposes only. Always consult a professional
financial advisor before making personal financial decisions.
| Although the information displayed is believed to be accurate, no warranties or representations are made of any kind. |
| IPRO REALTY LTD. |
|
|

Shaukat Malik, M.Sc
Broker Of Record
Dir:
647-575-1010
Bus:
416-400-9125
Fax:
1-866-516-3444
| Book Showing | Email a Friend |
Jump To:
At a Glance:
| Type: | Freehold - Detached |
| Area: | Peel |
| Municipality: | Caledon |
| Neighbourhood: | Caledon Village |
| Style: | Bungalow |
| Approximate Age: | New |
| Tax: | $2,176 |
| Beds: | 4 |
| Baths: | 4 |
| Fireplace: | Y |
| Pool: | None |
Locatin Map:
Payment Calculator:

