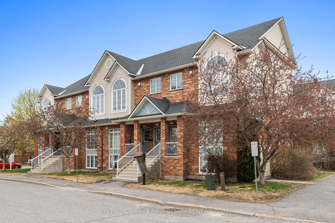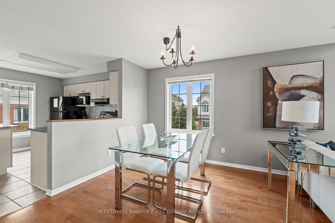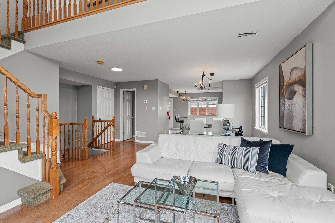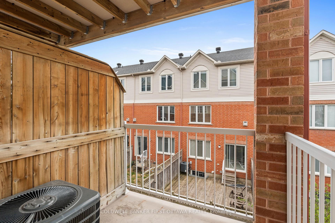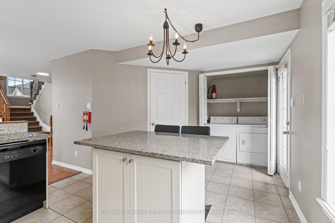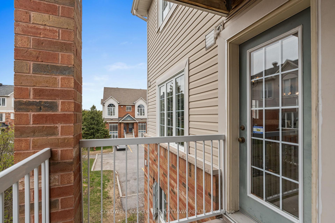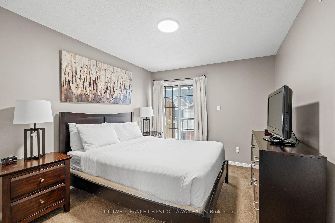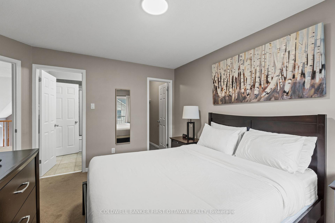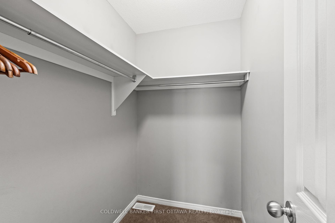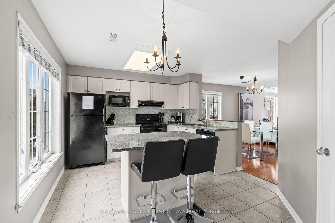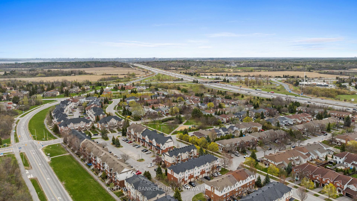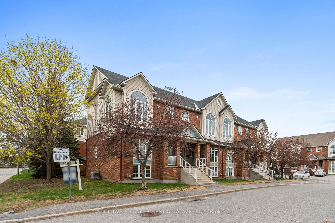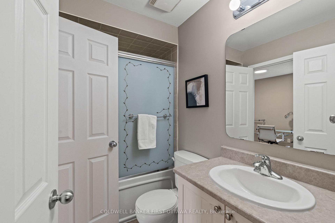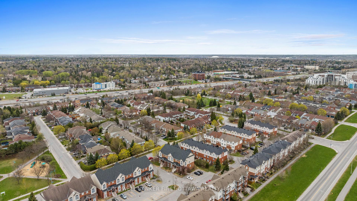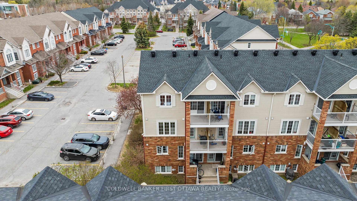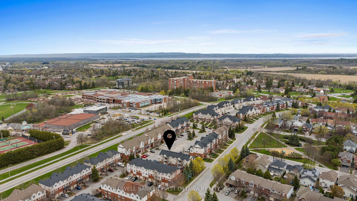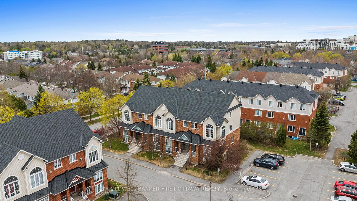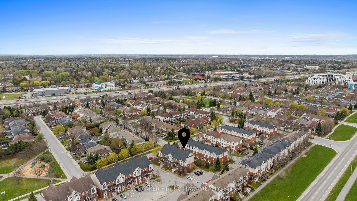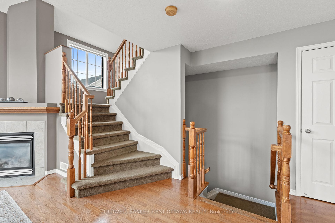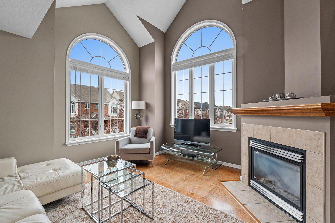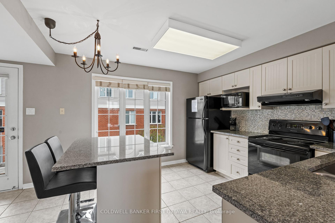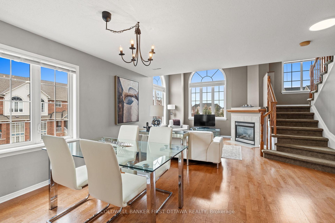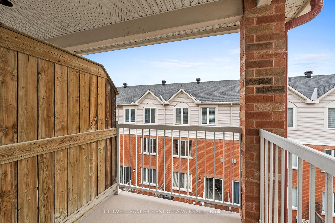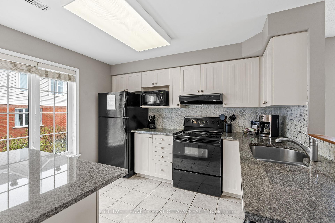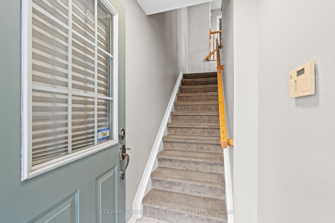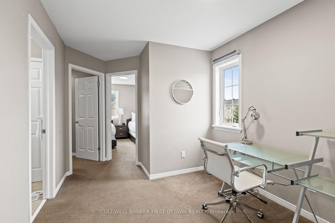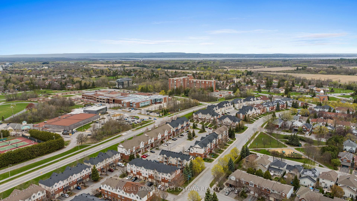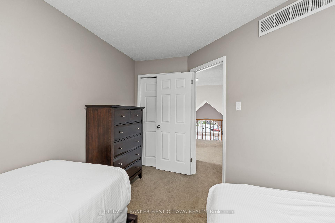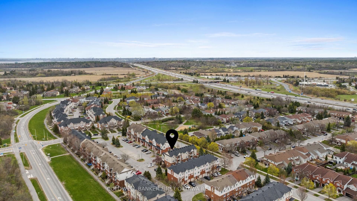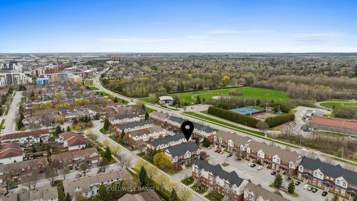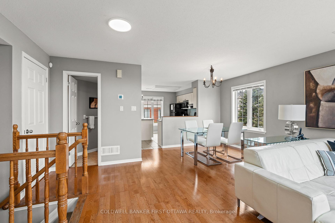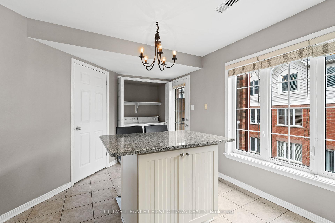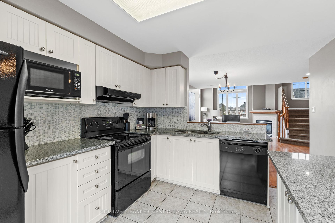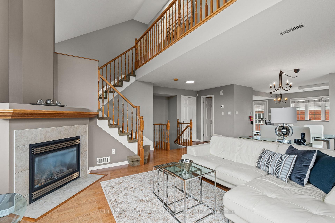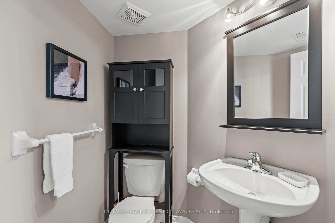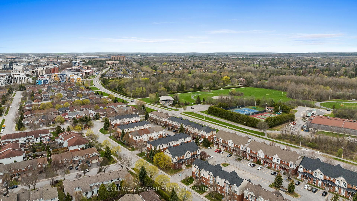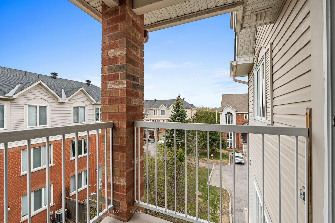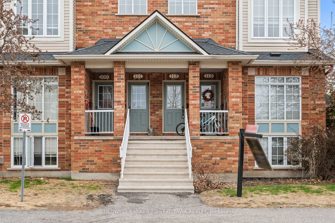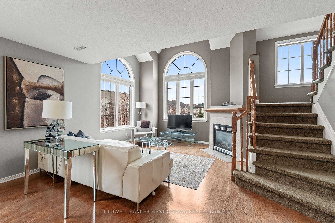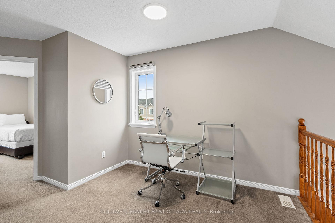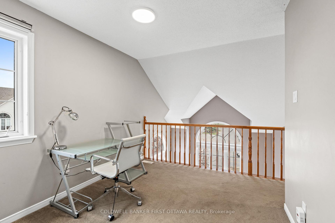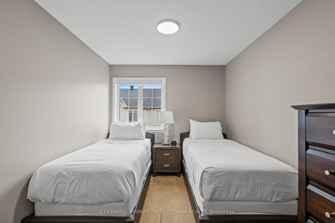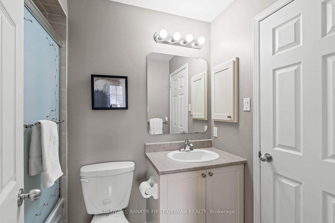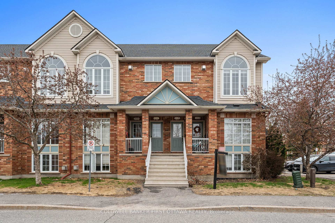$459,900
Available - For Sale
Listing ID: X12133102
70 EDENVALE Driv , Kanata, K2K 2N7, Ottawa
| Discover this stunning corner upper unit, offering a sophisticated blend of modern design and functional living. This spacious 2-bedroom, 2-bathroom residence features an open-concept layout, enhanced by a versatile loft overlooking the living area and bathed in natural light from two-story palladium windows. The main level boasts elegant hardwood flooring, a convenient powder room, and in-unit laundry.The gourmet kitchen is a chefs delight, complete with a large island, a separate dining area, and five high-quality included appliances. The luxurious primary suite features a cheater ensuite and a walk-in closet, while two private balconies provide the perfect space to relax and unwind.Ideally situated for convenience, this home offers quick access to the Queensway, public transit, shopping, parks, a childrens splash pad, and an ice rink. Additionally, it falls within the catchment area of top-rated schools, making it an exceptional choice for families. Experience refined urban living in one of Kanatas most desirable locations. |
| Price | $459,900 |
| Taxes: | $3061.00 |
| Occupancy: | Owner |
| Address: | 70 EDENVALE Driv , Kanata, K2K 2N7, Ottawa |
| Postal Code: | K2K 2N7 |
| Province/State: | Ottawa |
| Directions/Cross Streets: | 417 WEST TO EAGLESON EXIT STRAIGHT ONTO CAMPEAU, LEFT ON HAWKSTONE AND RIGHT ONTO EDENVALE |
| Level/Floor | Room | Length(ft) | Width(ft) | Descriptions | |
| Room 1 | Second | Primary B | 12.99 | 10.99 | |
| Room 2 | Second | Bedroom | 8.99 | 12.4 | |
| Room 3 | Main | Dining Ro | 10.99 | 9.48 | |
| Room 4 | Main | Kitchen | 11.48 | 15.97 | |
| Room 5 | Main | Laundry | 2.98 | 4.99 | |
| Room 6 | Main | Living Ro | 13.97 | 13.97 | |
| Room 7 | Second | Loft | 9.97 | 8.99 | |
| Room 8 | Second | Other | 6.49 | 4.49 | |
| Room 9 | Main | Utility R | 6.99 | 3.97 | |
| Room 10 | Main | Bathroom | 5.48 | 4.99 | |
| Room 11 | Second | Bathroom | 8.66 | 4.99 |
| Washroom Type | No. of Pieces | Level |
| Washroom Type 1 | 3 | |
| Washroom Type 2 | 2 | |
| Washroom Type 3 | 0 | |
| Washroom Type 4 | 0 | |
| Washroom Type 5 | 0 |
| Total Area: | 0.00 |
| Washrooms: | 2 |
| Heat Type: | Forced Air |
| Central Air Conditioning: | Central Air |
$
%
Years
This calculator is for demonstration purposes only. Always consult a professional
financial advisor before making personal financial decisions.
| Although the information displayed is believed to be accurate, no warranties or representations are made of any kind. |
| COLDWELL BANKER FIRST OTTAWA REALTY |
|
|

Shaukat Malik, M.Sc
Broker Of Record
Dir:
647-575-1010
Bus:
416-400-9125
Fax:
1-866-516-3444
| Book Showing | Email a Friend |
Jump To:
At a Glance:
| Type: | Com - Condo Townhouse |
| Area: | Ottawa |
| Municipality: | Kanata |
| Neighbourhood: | 9001 - Kanata - Beaverbrook |
| Style: | 2-Storey |
| Tax: | $3,061 |
| Maintenance Fee: | $405 |
| Beds: | 2 |
| Baths: | 2 |
| Fireplace: | Y |
Locatin Map:
Payment Calculator:

