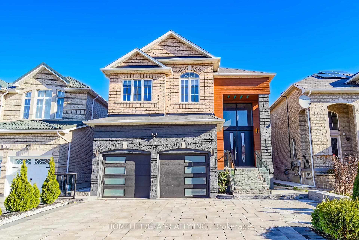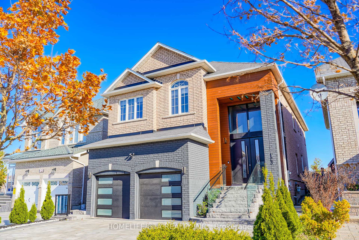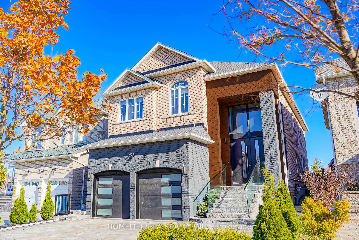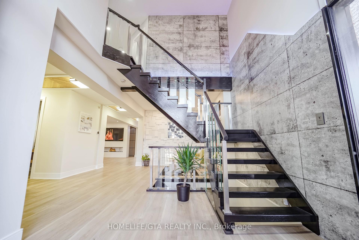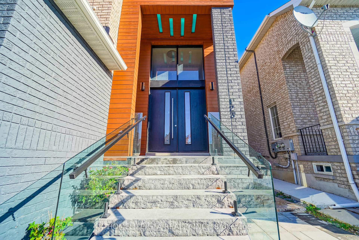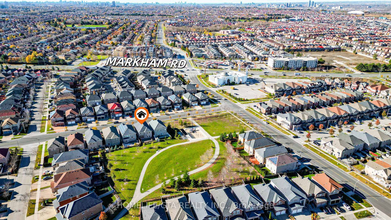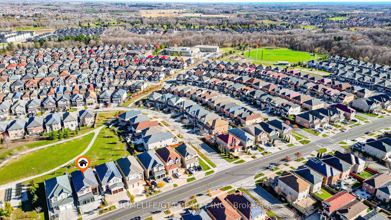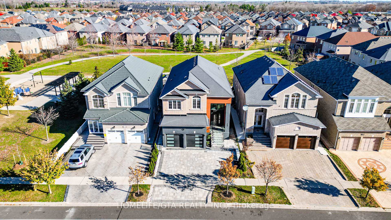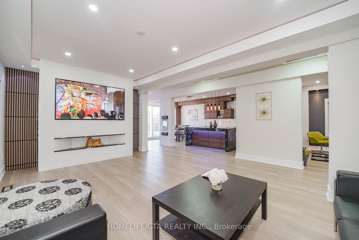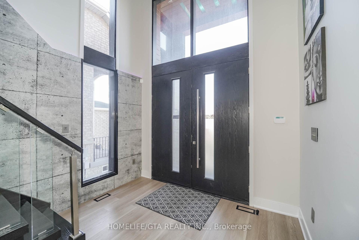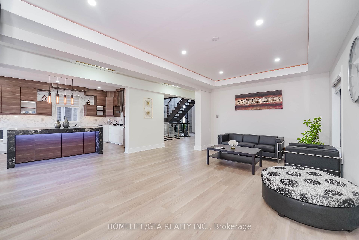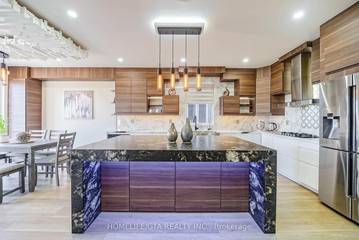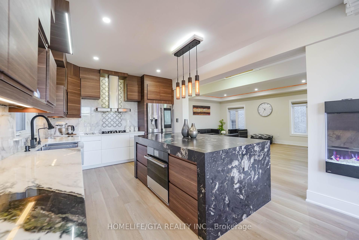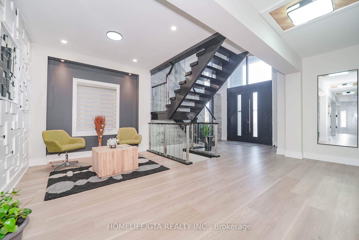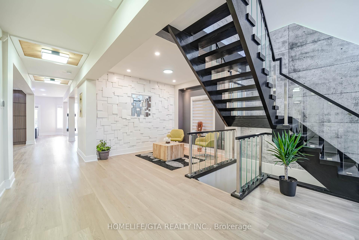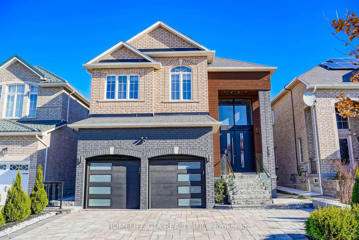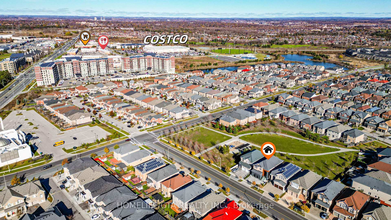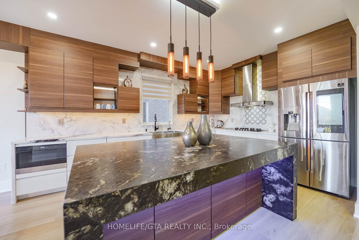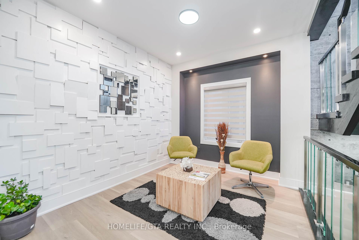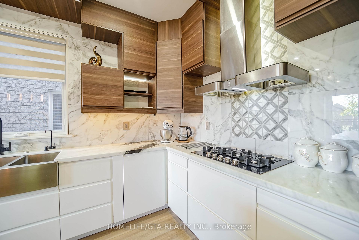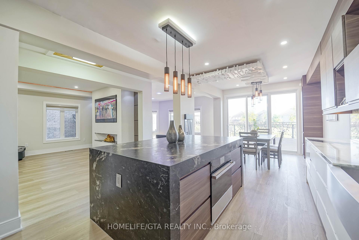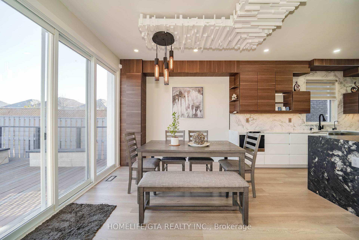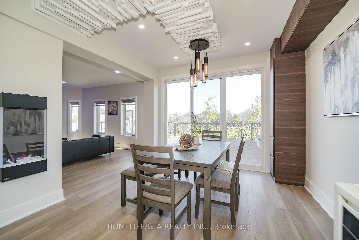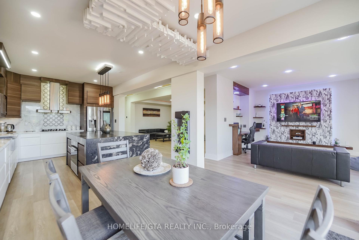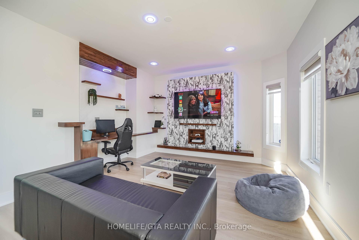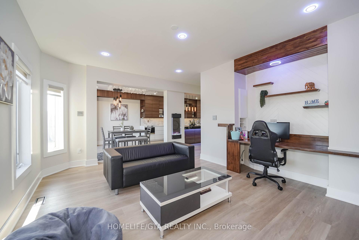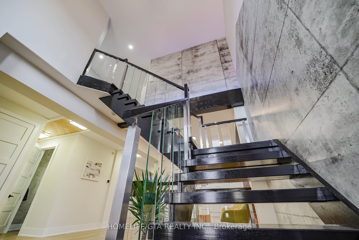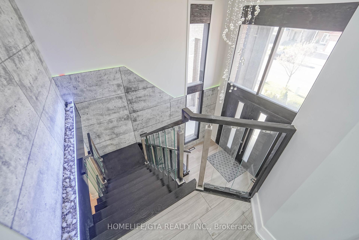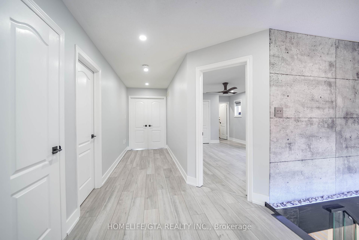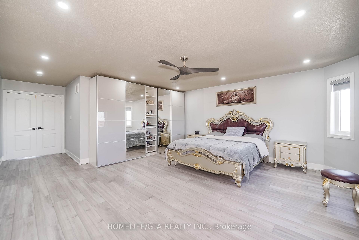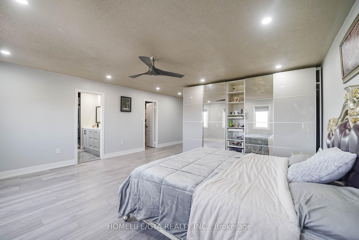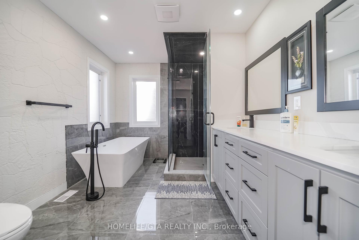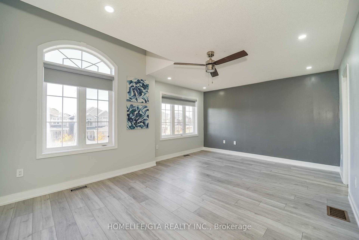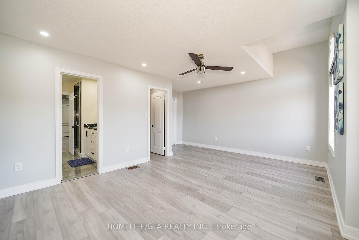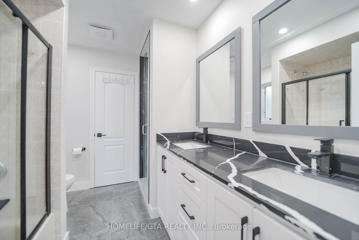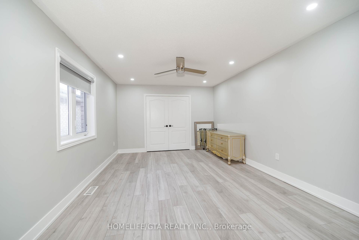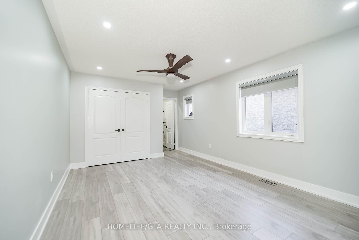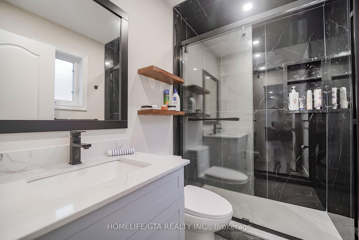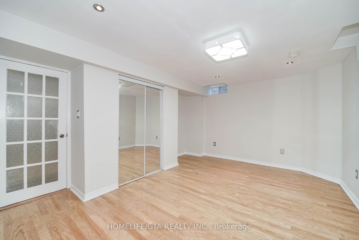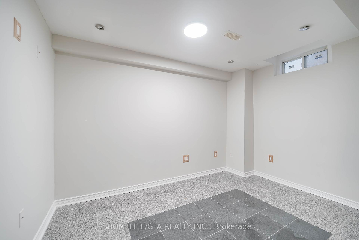$2,399,000
Available - For Sale
Listing ID: N11888656
123 Eastvale Driv , Markham, L3S 0B3, York
| Discover unparalleled luxury at 123 Eastvale Drive, a meticulously renovated modern masterpiece offering over 4,600 sq. ft. of elegant living space. This 4+2 bedroom, 3.5+1 bath home seamlessly blends contemporary design with functional sophistication. From the stunning 10-foot front door to the upgraded mega-sized patio doors that flood the open-concept interiors with natural light, every detail exudes quality. The gourmet JennAir kitchen is a chef's dream, featuring high-end appliances and bespoke finishes. Stylishly upgraded bathrooms, smart home technology, and exquisite natural wood accents elevate the ambiance throughout. The 1,100 sq. ft. finished basement, complete with a kitchen, is perfectly designed for rental income or extended family use. The outdoor spaces are equally impressive, with a custom paver driveway, glass-railed steps, a fully built backyard deck overlooking a serene natural park, and a dedicated garden area. Perfectly located near Markham Road and Steeles Avenue, with easy access to the 407 and 401, this home offers convenience, luxury, and unmatched design elements, making it truly one of a kind. |
| Price | $2,399,000 |
| Taxes: | $7880.00 |
| Occupancy: | Vacant |
| Address: | 123 Eastvale Driv , Markham, L3S 0B3, York |
| Acreage: | < .50 |
| Directions/Cross Streets: | Markham Rd & Steeles Ave E |
| Rooms: | 4 |
| Rooms +: | 1 |
| Bedrooms: | 4 |
| Bedrooms +: | 2 |
| Family Room: | T |
| Basement: | Finished, Separate Ent |
| Level/Floor | Room | Length(ft) | Width(ft) | Descriptions | |
| Room 1 | Main | Family Ro | 12.79 | 17.48 | 2 Way Fireplace, LED Lighting, Combined w/Office |
| Room 2 | Main | Dining Ro | 14.01 | 12 | 2 Way Fireplace, Sliding Doors, Dropped Ceiling |
| Room 3 | Main | Kitchen | 11.84 | 12 | Modern Kitchen, B/I Appliances, LED Lighting |
| Room 4 | Main | Living Ro | 22.01 | 12.1 | Illuminated Ceiling, Open Concept |
| Room 5 | Main | Sitting | 9.84 | 12 | Open Concept, LED Lighting |
| Room 6 | Main | Foyer | 14.27 | 12.86 | Window Floor to Ceil, Double Doors, Open Stairs |
| Room 7 | Second | Bedroom | 17.97 | 17.48 | Walk-In Closet(s), 5 Pc Ensuite |
| Room 8 | Second | Bedroom 2 | 14.99 | 18.4 | 5 Pc Ensuite, Walk-In Closet(s) |
| Room 9 | Second | Bedroom 3 | 13.68 | 12 | 5 Pc Ensuite |
| Room 10 | Second | Bedroom 4 | 13.81 | 12 | 3 Pc Ensuite |
| Room 11 | Basement | Bedroom 5 | 12 | 12 | |
| Room 12 | Basement | Bedroom 5 | 10.5 | 12 |
| Washroom Type | No. of Pieces | Level |
| Washroom Type 1 | 2 | Main |
| Washroom Type 2 | 3 | Second |
| Washroom Type 3 | 3 | Basement |
| Washroom Type 4 | 5 | Second |
| Washroom Type 5 | 0 |
| Total Area: | 0.00 |
| Approximatly Age: | 6-15 |
| Property Type: | Detached |
| Style: | 2-Storey |
| Exterior: | Brick |
| Garage Type: | Detached |
| (Parking/)Drive: | Private Do |
| Drive Parking Spaces: | 4 |
| Park #1 | |
| Parking Type: | Private Do |
| Park #2 | |
| Parking Type: | Private Do |
| Pool: | None |
| Approximatly Age: | 6-15 |
| Approximatly Square Footage: | 3000-3500 |
| Property Features: | School, Rec./Commun.Centre |
| CAC Included: | N |
| Water Included: | N |
| Cabel TV Included: | N |
| Common Elements Included: | N |
| Heat Included: | N |
| Parking Included: | N |
| Condo Tax Included: | N |
| Building Insurance Included: | N |
| Fireplace/Stove: | Y |
| Heat Type: | Forced Air |
| Central Air Conditioning: | Central Air |
| Central Vac: | N |
| Laundry Level: | Syste |
| Ensuite Laundry: | F |
| Sewers: | Sewer |
| Utilities-Cable: | A |
| Utilities-Hydro: | Y |
$
%
Years
This calculator is for demonstration purposes only. Always consult a professional
financial advisor before making personal financial decisions.
| Although the information displayed is believed to be accurate, no warranties or representations are made of any kind. |
| HOMELIFE/GTA REALTY INC. |
|
|

Shaukat Malik, M.Sc
Broker Of Record
Dir:
647-575-1010
Bus:
416-400-9125
Fax:
1-866-516-3444
| Virtual Tour | Book Showing | Email a Friend |
Jump To:
At a Glance:
| Type: | Freehold - Detached |
| Area: | York |
| Municipality: | Markham |
| Neighbourhood: | Cedarwood |
| Style: | 2-Storey |
| Approximate Age: | 6-15 |
| Tax: | $7,880 |
| Beds: | 4+2 |
| Baths: | 5 |
| Fireplace: | Y |
| Pool: | None |
Locatin Map:
Payment Calculator:

