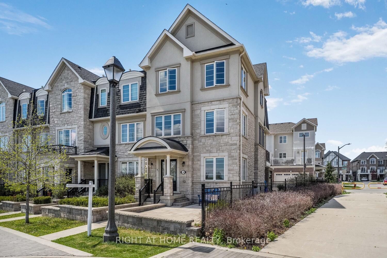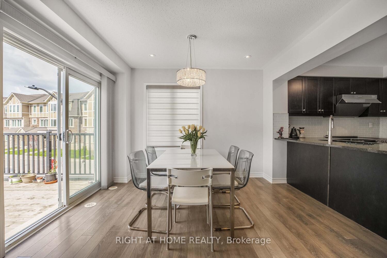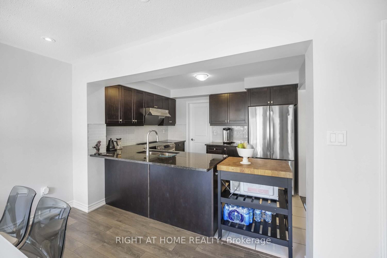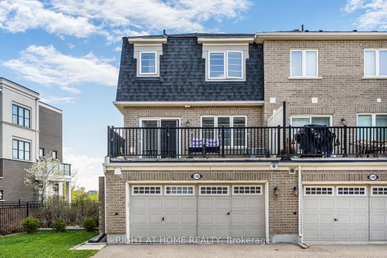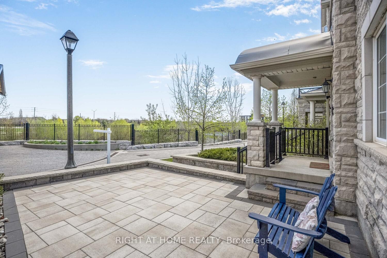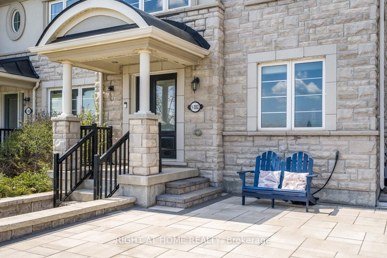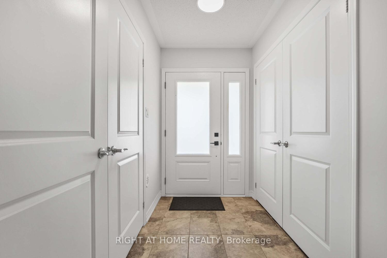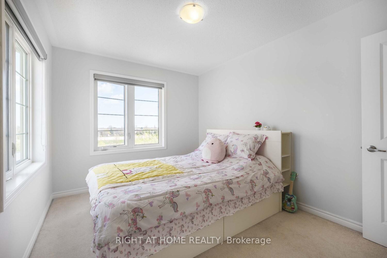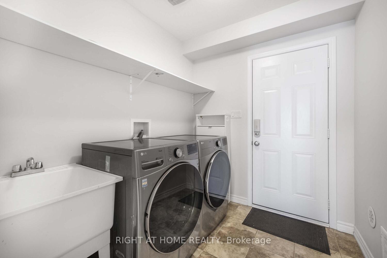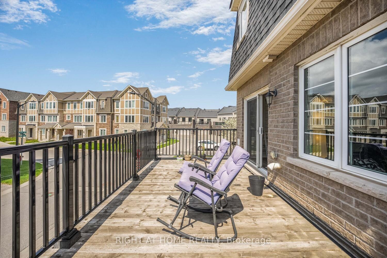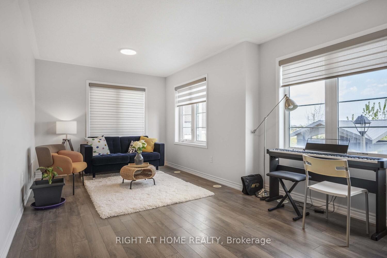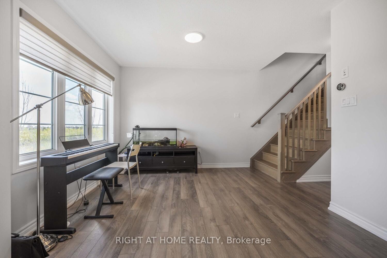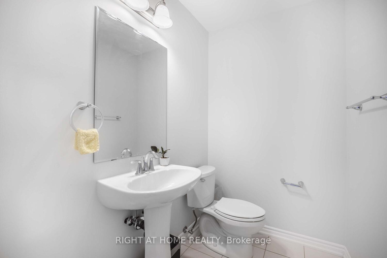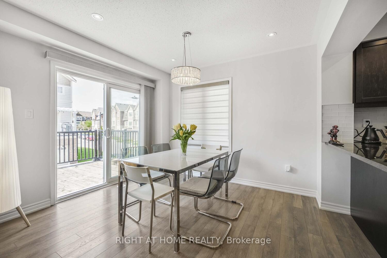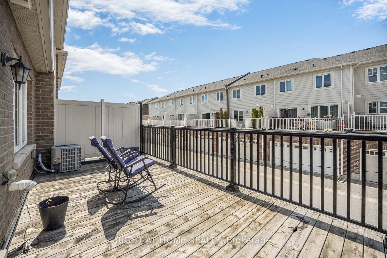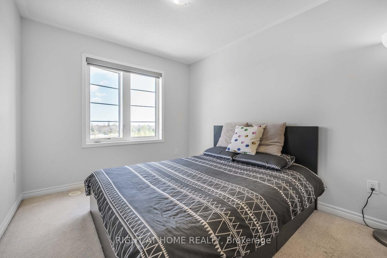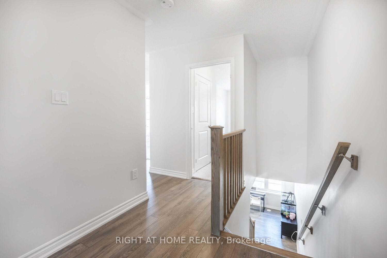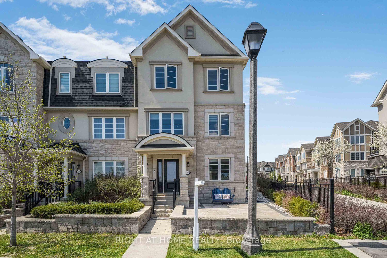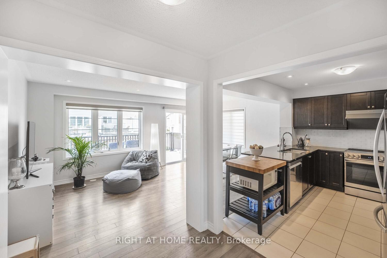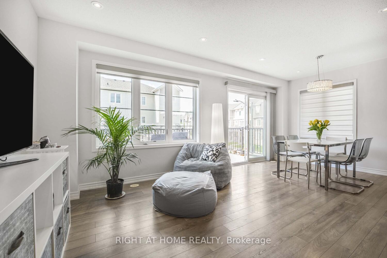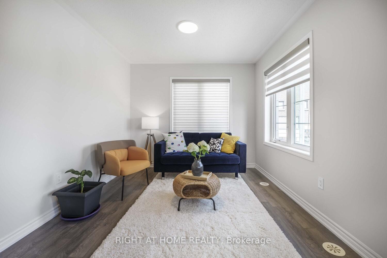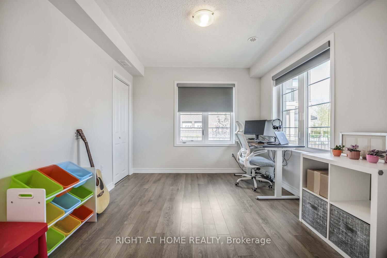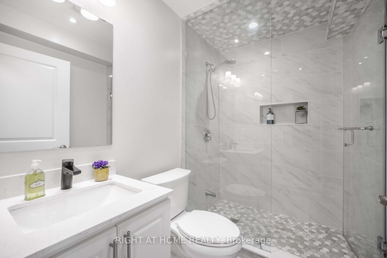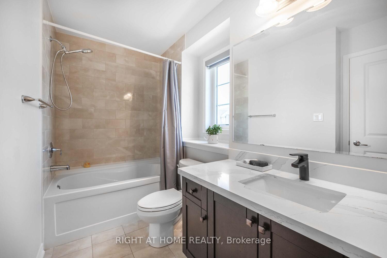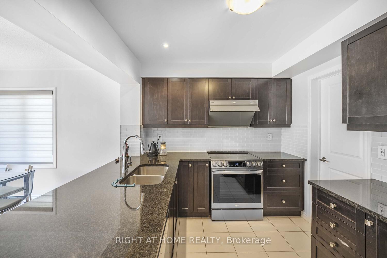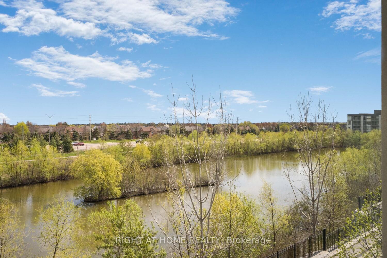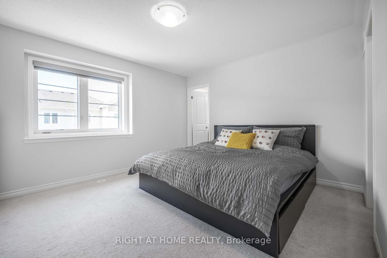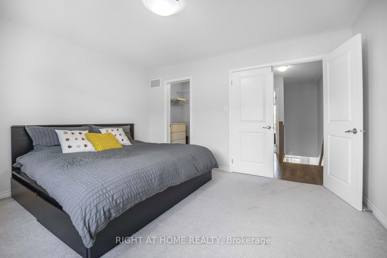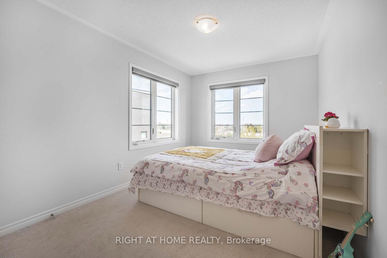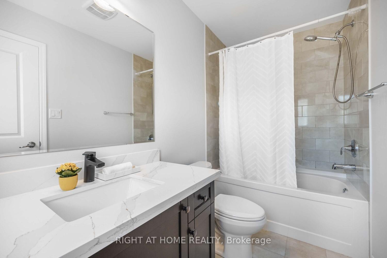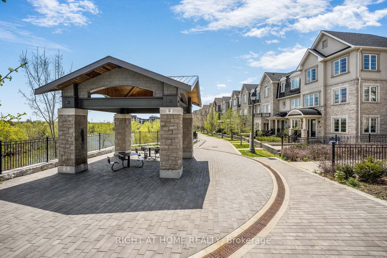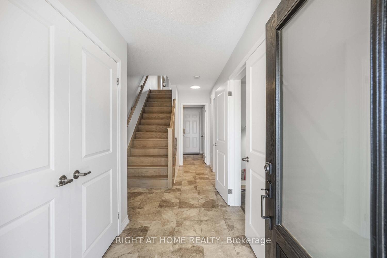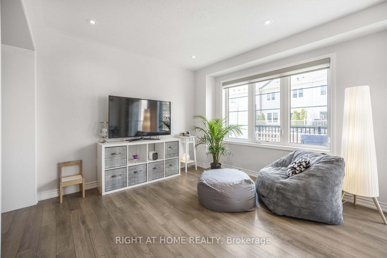$998,000
Available - For Sale
Listing ID: W12133100
3002 Preserve Driv , Oakville, L6M 0V2, Halton
| Welcome to this stunning 4-bedroom, 4-bathroom corner-unit freehold townhouse in the prestigious Preserve neighbourhood. Facing south and overlooking a scenic pond, this sun-filled home offers a bright and inviting atmosphere all day long. The spacious layout features a modern kitchen with stainless steel appliances, open-concept living and dining areas, and large windows throughout. The luxurious primary bedroom includes an ensuite bathroom and a walk-in closet. With four well-appointed bathrooms, there's comfort for the whole family. Enjoy the privacy of a corner unit, large open balcony, interlocking private yard space, and a rare double-car garage. Located close to major amenities, top-rated schools, parks, and shopping, this home offers the perfect blend of luxury, style, and convenience. Ideal for families or professionals, this property is a true gem in one of the city's most desirable communities. Don't miss your chance to own a piece of modern elegance in the heart of the Preserve! |
| Price | $998,000 |
| Taxes: | $4886.00 |
| Assessment Year: | 2024 |
| Occupancy: | Owner |
| Address: | 3002 Preserve Driv , Oakville, L6M 0V2, Halton |
| Directions/Cross Streets: | Dundas and Preserve Dr. |
| Rooms: | 8 |
| Bedrooms: | 4 |
| Bedrooms +: | 0 |
| Family Room: | T |
| Basement: | None |
| Level/Floor | Room | Length(ft) | Width(ft) | Descriptions | |
| Room 1 | Ground | Bedroom | 11.15 | 9.68 | Laminate, Window, French Doors |
| Room 2 | Second | Family Ro | 18.93 | 9.51 | Laminate, Large Window, South View |
| Room 3 | Second | Dining Ro | 18.93 | 10.82 | Combined w/Kitchen, Laminate, W/O To Balcony |
| Room 4 | Second | Living Ro | 18.93 | 10.82 | Combined w/Dining, Laminate, Large Window |
| Room 5 | Second | Kitchen | 11.68 | 8.33 | Stainless Steel Appl, Ceramic Floor, Granite Counters |
| Room 6 | Third | Bedroom 2 | 12.33 | 9.32 | Large Window, Closet, Broadloom |
| Room 7 | Third | Bedroom 3 | 10.82 | 9.15 | Large Window, Closet, Broadloom |
| Room 8 | Third | Bedroom 4 | 11.97 | 13.68 | Walk-In Closet(s), 4 Pc Ensuite, Broadloom |
| Washroom Type | No. of Pieces | Level |
| Washroom Type 1 | 3 | Ground |
| Washroom Type 2 | 2 | Second |
| Washroom Type 3 | 4 | Third |
| Washroom Type 4 | 4 | Third |
| Washroom Type 5 | 0 |
| Total Area: | 0.00 |
| Property Type: | Att/Row/Townhouse |
| Style: | 2-Storey |
| Exterior: | Brick, Stone |
| Garage Type: | Built-In |
| Drive Parking Spaces: | 0 |
| Pool: | None |
| Approximatly Square Footage: | 1500-2000 |
| Property Features: | Clear View, Lake/Pond |
| CAC Included: | N |
| Water Included: | N |
| Cabel TV Included: | N |
| Common Elements Included: | N |
| Heat Included: | N |
| Parking Included: | N |
| Condo Tax Included: | N |
| Building Insurance Included: | N |
| Fireplace/Stove: | N |
| Heat Type: | Forced Air |
| Central Air Conditioning: | Central Air |
| Central Vac: | N |
| Laundry Level: | Syste |
| Ensuite Laundry: | F |
| Elevator Lift: | False |
| Sewers: | Sewer |
$
%
Years
This calculator is for demonstration purposes only. Always consult a professional
financial advisor before making personal financial decisions.
| Although the information displayed is believed to be accurate, no warranties or representations are made of any kind. |
| RIGHT AT HOME REALTY |
|
|

Shaukat Malik, M.Sc
Broker Of Record
Dir:
647-575-1010
Bus:
416-400-9125
Fax:
1-866-516-3444
| Virtual Tour | Book Showing | Email a Friend |
Jump To:
At a Glance:
| Type: | Freehold - Att/Row/Townhouse |
| Area: | Halton |
| Municipality: | Oakville |
| Neighbourhood: | 1008 - GO Glenorchy |
| Style: | 2-Storey |
| Tax: | $4,886 |
| Beds: | 4 |
| Baths: | 4 |
| Fireplace: | N |
| Pool: | None |
Locatin Map:
Payment Calculator:

