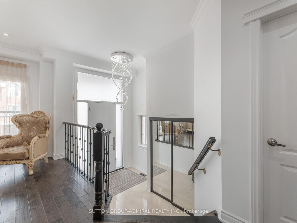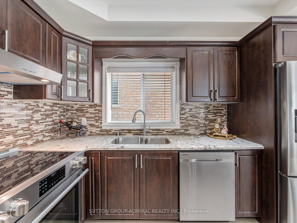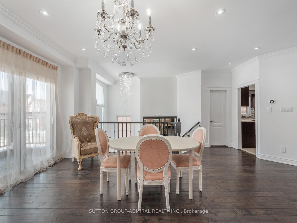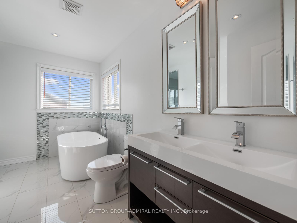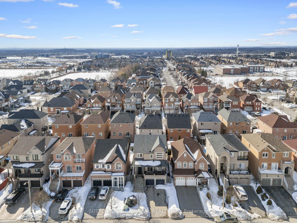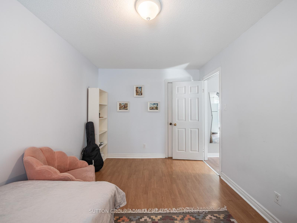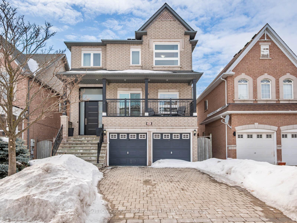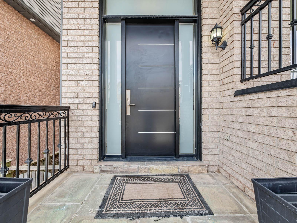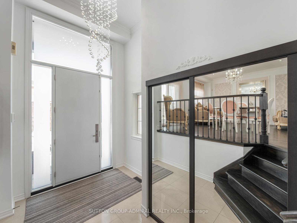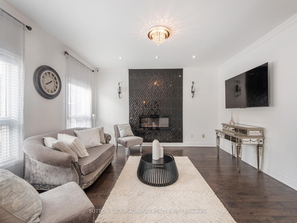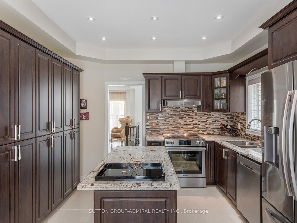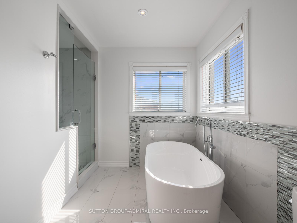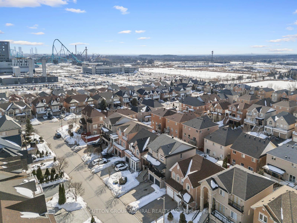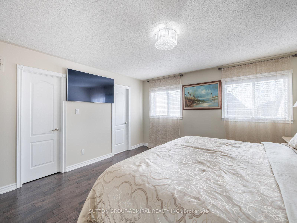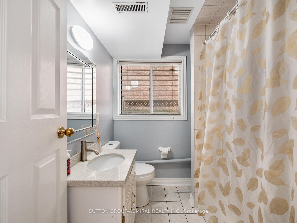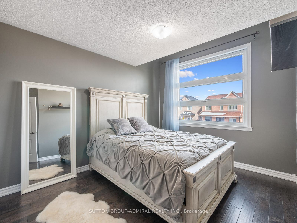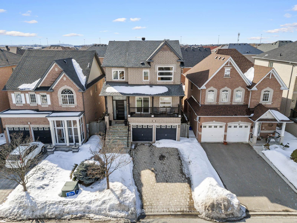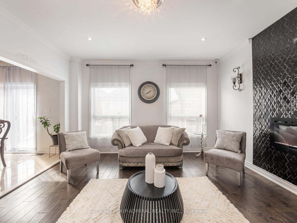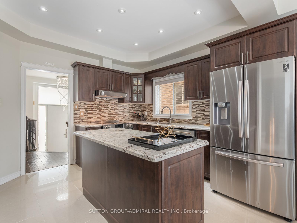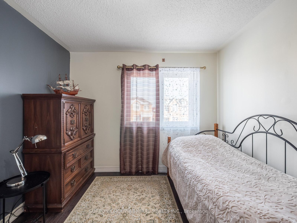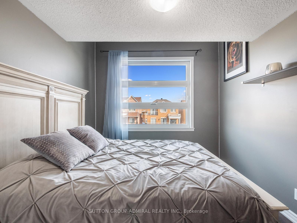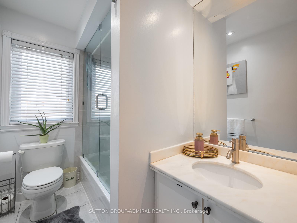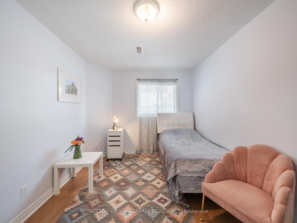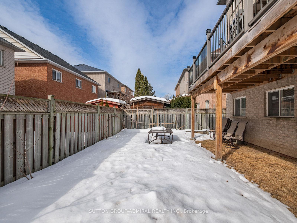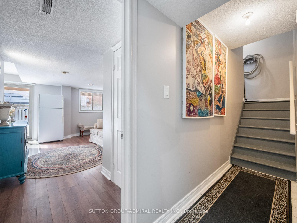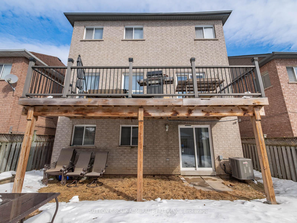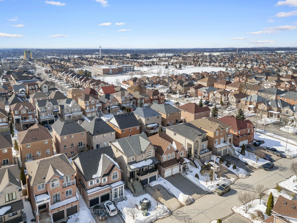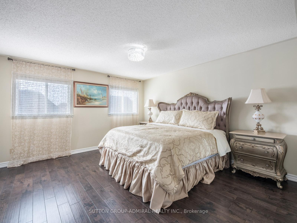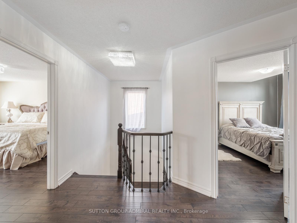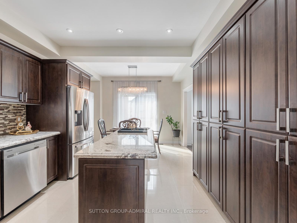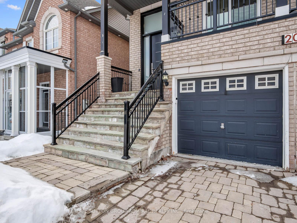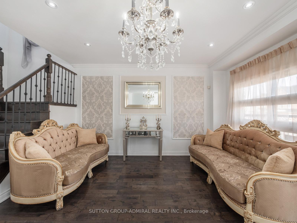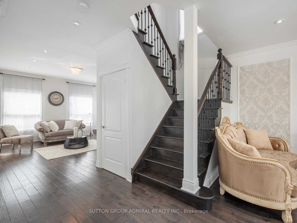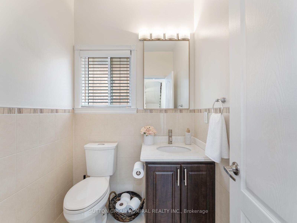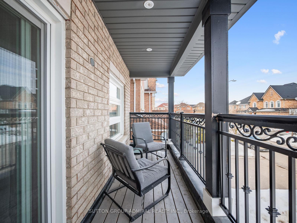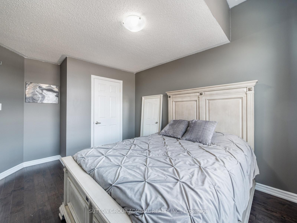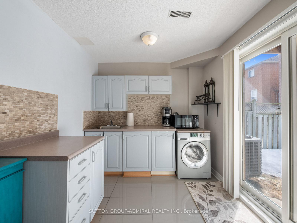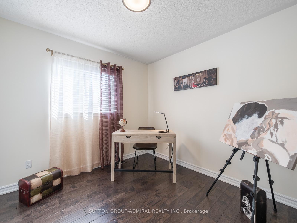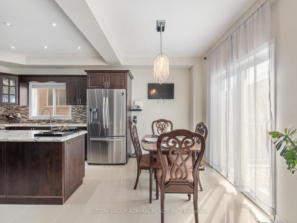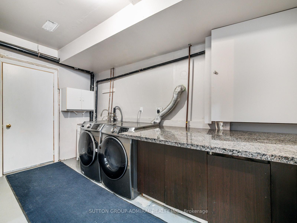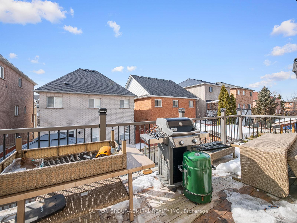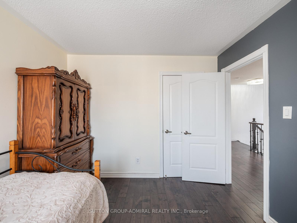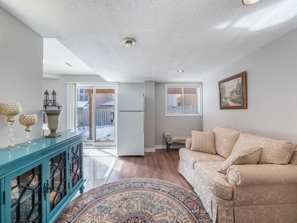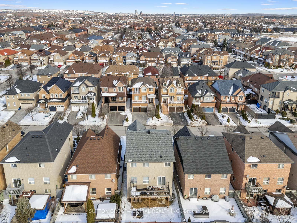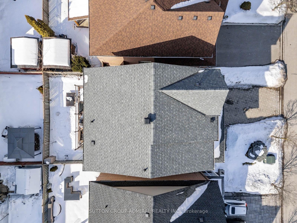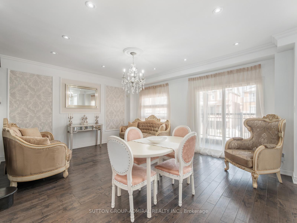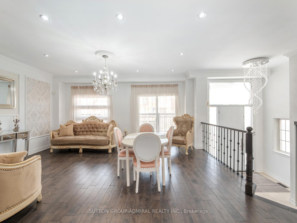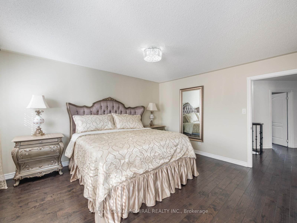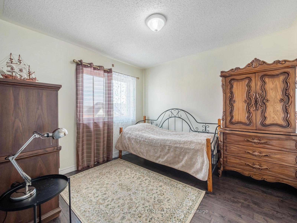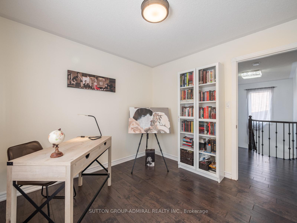$1,639,000
Available - For Sale
Listing ID: N12133129
20 Pietro Driv , Vaughan, L6A 3K5, York
| Welcome to 20 Pietro Drive, a stunning 4+1 bed, 4-bath family home with over 2500 sqft of living space that blends modern elegance with timeless comfort in Vellore Village! Step through the sleek, contemporary front entrance into a beautifully designed interior featuring a gourmet kitchen with rich dark cabinetry, high-end stainless steel appliances, and a stylish mosaic backsplash. The spacious island offers both functionality and sophistication, making it the heart of the home. Retreat to the spa-like primary bathroom, complete with a luxurious freestanding soaker tub, a glass-enclosed shower, and designer finishes. Every detail of this home exudes style and quality, creating a perfect sanctuary for refined living. Downstairs, the finished basement includes a cozy living space, a second kitchen, and a walkout to the backyard, making it ideal for extended family or rental potential. Located in a desirable neighborhood close to schools, parks, and amenities, this home is a fantastic opportunity for families or investors alike. Minutes to Cortellucci Vaughan Hospital, Canada's Wonderland, Highway 400, Maple Community Centre, Vaughan Mills Shopping Centre, Maple GO Station and so much more! |
| Price | $1,639,000 |
| Taxes: | $5403.50 |
| Occupancy: | Owner |
| Address: | 20 Pietro Driv , Vaughan, L6A 3K5, York |
| Acreage: | < .50 |
| Directions/Cross Streets: | Jane St & Major MacKenzie Dr West |
| Rooms: | 9 |
| Rooms +: | 2 |
| Bedrooms: | 4 |
| Bedrooms +: | 1 |
| Family Room: | T |
| Basement: | Finished wit |
| Level/Floor | Room | Length(ft) | Width(ft) | Descriptions | |
| Room 1 | Main | Foyer | 7.94 | 7.38 | Ceramic Floor, Mirrored Closet, Staircase |
| Room 2 | Main | Living Ro | 15.97 | 6.26 | Hardwood Floor, Crown Moulding, Pot Lights |
| Room 3 | Main | Kitchen | 9.12 | 11.74 | Ceramic Floor, Stainless Steel Appl, Centre Island |
| Room 4 | Main | Dining Ro | 8.56 | 11.74 | Ceramic Floor, Combined w/Kitchen, W/O To Balcony |
| Room 5 | Main | Family Ro | 14.37 | 14.14 | Hardwood Floor, Electric Fireplace, Overlooks Backyard |
| Room 6 | Second | Primary B | 14.33 | 13.61 | Hardwood Floor, 5 Pc Ensuite, Walk-In Closet(s) |
| Room 7 | Second | Bedroom 2 | 12.27 | 10.1 | Hardwood Floor, Closet, Overlooks Frontyard |
| Room 8 | Second | Bedroom 3 | 10.66 | 9.91 | Hardwood Floor, Closet, Overlooks Frontyard |
| Room 9 | Second | Bedroom 4 | 9.97 | 9.87 | Hardwood Floor, Closet, Window |
| Room 10 | Basement | Living Ro | 14.14 | 9.58 | Vinyl Floor, Picture Window, Open Concept |
| Room 11 | Basement | Kitchen | 8.1 | 7.05 | Ceramic Floor, Backsplash, W/O To Yard |
| Room 12 | Basement | Bedroom | 14.14 | 9.22 | Laminate, Closet, Picture Window |
| Washroom Type | No. of Pieces | Level |
| Washroom Type 1 | 2 | Main |
| Washroom Type 2 | 4 | Second |
| Washroom Type 3 | 5 | Second |
| Washroom Type 4 | 4 | Basement |
| Washroom Type 5 | 0 |
| Total Area: | 0.00 |
| Property Type: | Detached |
| Style: | 2-Storey |
| Exterior: | Brick |
| Garage Type: | Built-In |
| (Parking/)Drive: | Private Do |
| Drive Parking Spaces: | 4 |
| Park #1 | |
| Parking Type: | Private Do |
| Park #2 | |
| Parking Type: | Private Do |
| Pool: | None |
| Approximatly Square Footage: | 2000-2500 |
| Property Features: | Fenced Yard, Hospital |
| CAC Included: | N |
| Water Included: | N |
| Cabel TV Included: | N |
| Common Elements Included: | N |
| Heat Included: | N |
| Parking Included: | N |
| Condo Tax Included: | N |
| Building Insurance Included: | N |
| Fireplace/Stove: | Y |
| Heat Type: | Forced Air |
| Central Air Conditioning: | Central Air |
| Central Vac: | N |
| Laundry Level: | Syste |
| Ensuite Laundry: | F |
| Sewers: | Sewer |
$
%
Years
This calculator is for demonstration purposes only. Always consult a professional
financial advisor before making personal financial decisions.
| Although the information displayed is believed to be accurate, no warranties or representations are made of any kind. |
| SUTTON GROUP-ADMIRAL REALTY INC. |
|
|

Shaukat Malik, M.Sc
Broker Of Record
Dir:
647-575-1010
Bus:
416-400-9125
Fax:
1-866-516-3444
| Virtual Tour | Book Showing | Email a Friend |
Jump To:
At a Glance:
| Type: | Freehold - Detached |
| Area: | York |
| Municipality: | Vaughan |
| Neighbourhood: | Vellore Village |
| Style: | 2-Storey |
| Tax: | $5,403.5 |
| Beds: | 4+1 |
| Baths: | 4 |
| Fireplace: | Y |
| Pool: | None |
Locatin Map:
Payment Calculator:

