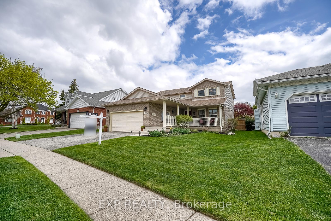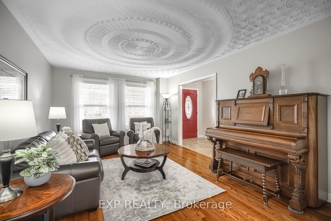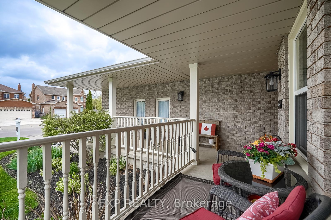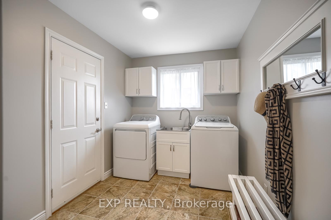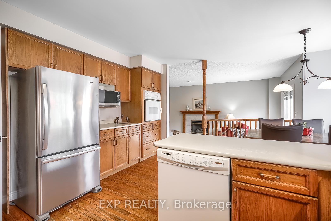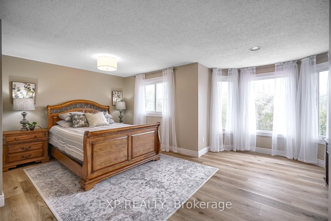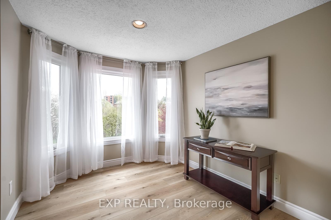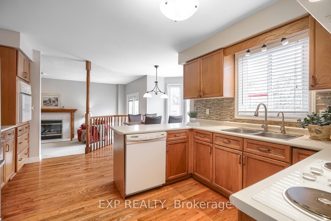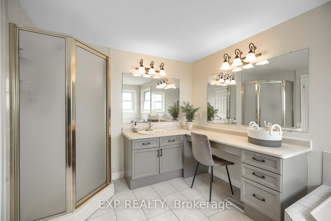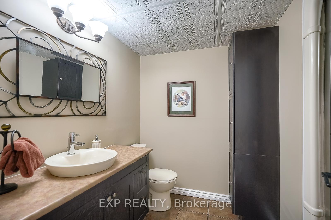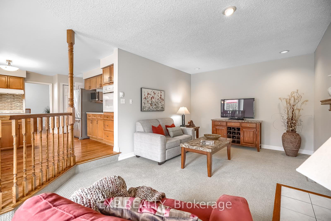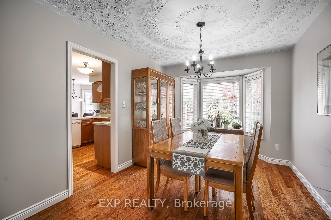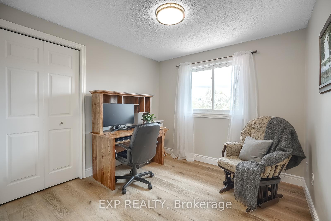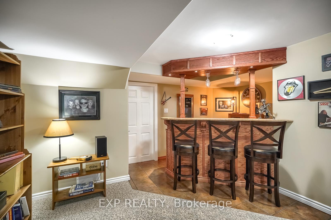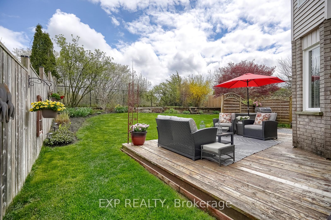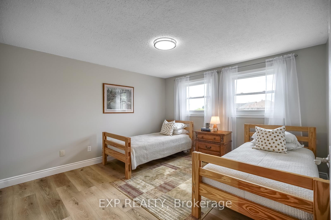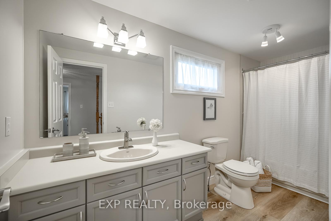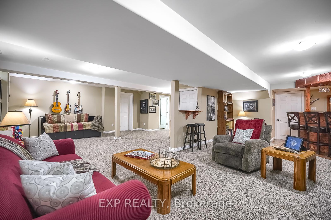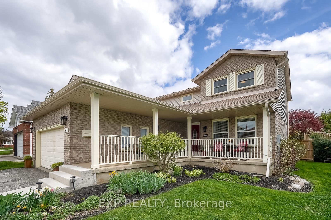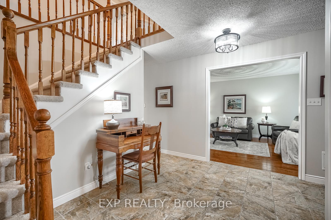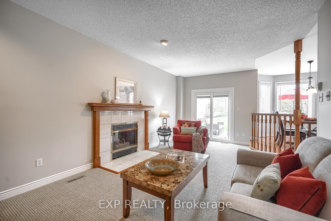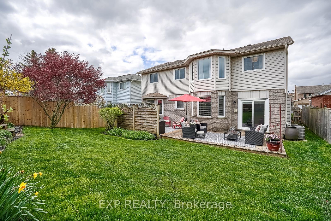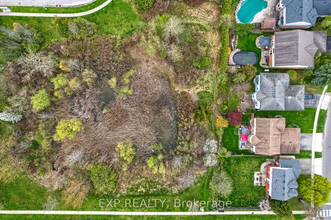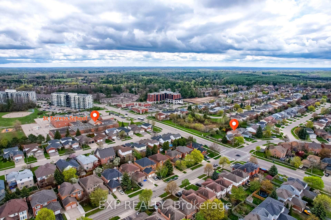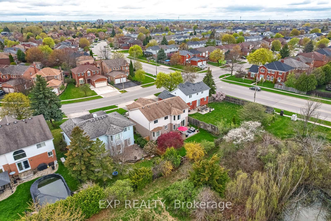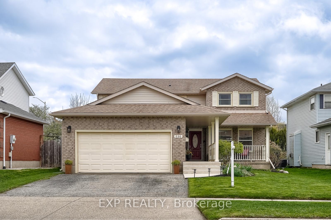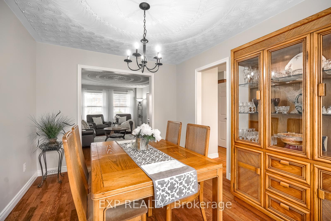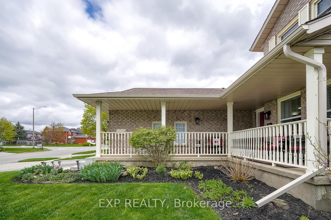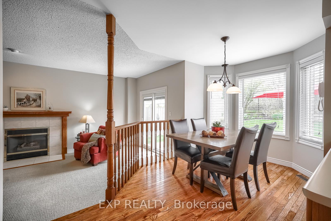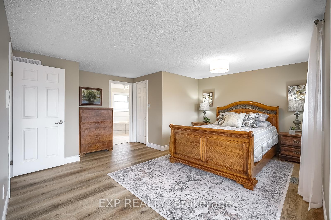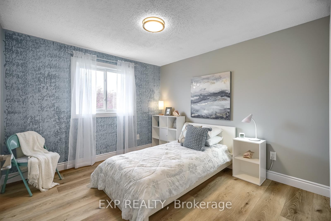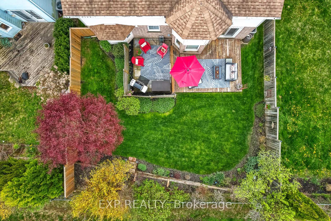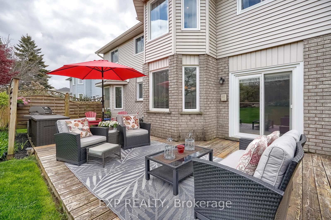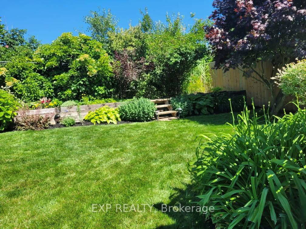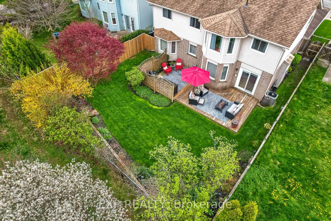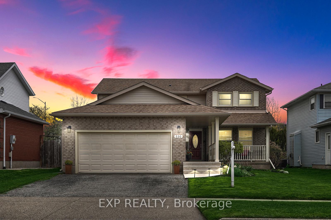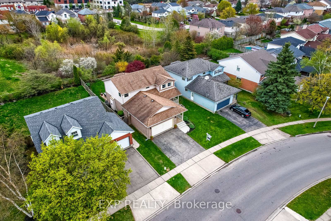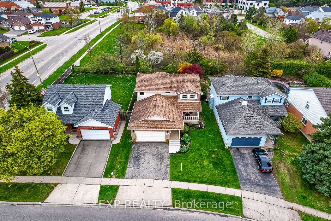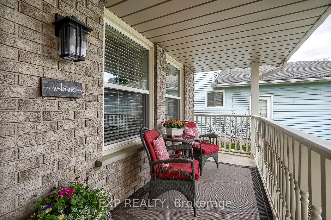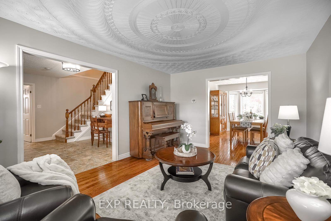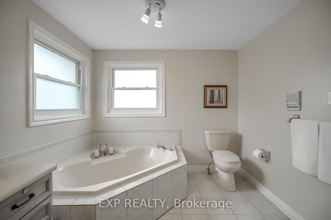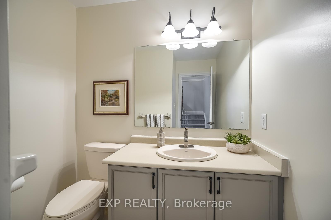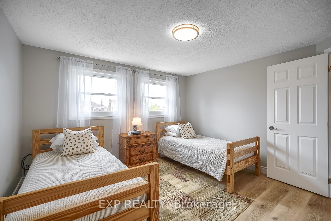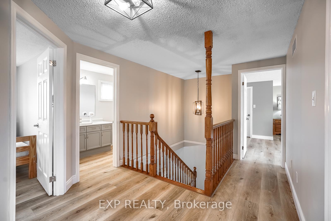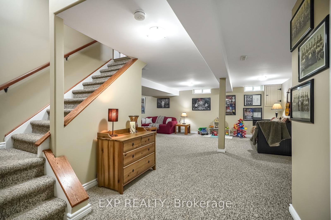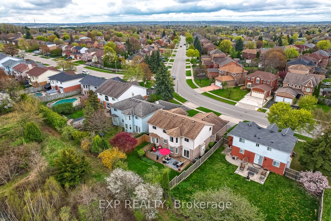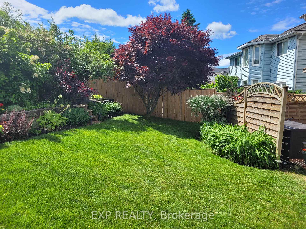$949,000
Available - For Sale
Listing ID: X12133148
530 Burnett Aven , Cambridge, N1T 1M6, Waterloo
| Welcome to 530 Burnett Avenue! Meticulously maintained by the original owners, this delightful family home is sure to impress. Featuring hardwood flooring on the main level and plenty of living space, the family room is especially sweet with a gas fireplace and a walk-out to the back deck. Upstairs features brand new vinyl plank flooring and 4 spacious bedrooms, the primary retreat with a 4-piece ensuite bathroom, walk-in closet, and extra sitting area. Downstairs the basement has been fully finished with a bar, plenty of rec room space to enjoy, and an impressively large cold room to meet all of your storage needs. Back outside, the backyard is truly an outdoor oasis, ideal for family gatherings and entertaining, fully fenced for privacy with beautiful garden beds and no rear neighbours. 530 Burnett Ave seamlessly combines functionality and charm, your dream family home awaits! |
| Price | $949,000 |
| Taxes: | $5953.66 |
| Occupancy: | Owner |
| Address: | 530 Burnett Aven , Cambridge, N1T 1M6, Waterloo |
| Directions/Cross Streets: | Saginaw Pkwy / Burnett Ave |
| Rooms: | 9 |
| Rooms +: | 1 |
| Bedrooms: | 4 |
| Bedrooms +: | 0 |
| Family Room: | T |
| Basement: | Finished, Full |
| Level/Floor | Room | Length(ft) | Width(ft) | Descriptions | |
| Room 1 | Main | Living Ro | 11.68 | 16.01 | Hardwood Floor, Overlooks Frontyard, Large Window |
| Room 2 | Main | Dining Ro | 9.58 | 13.74 | Hardwood Floor, Overlooks Backyard, Bay Window |
| Room 3 | Main | Kitchen | 9.32 | 12.07 | Hardwood Floor, B/I Appliances, Intercom |
| Room 4 | Main | Breakfast | 8.33 | 16.5 | Hardwood Floor, Combined w/Kitchen, Bay Window |
| Room 5 | Main | Family Ro | 11.74 | 20.73 | W/O To Yard, Gas Fireplace, Sunken Room |
| Room 6 | Second | Primary B | 18.07 | 19.42 | 4 Pc Ensuite, Walk-In Closet(s), Bay Window |
| Room 7 | Second | Bedroom 2 | 8.82 | 9.25 | Vinyl Floor, Overlooks Backyard, Closet |
| Room 8 | Second | Bedroom 3 | 9.84 | 10.76 | Vinyl Floor, Overlooks Backyard, Closet |
| Room 9 | Second | Bedroom 4 | 12.07 | 12.17 | Vinyl Floor, Overlooks Frontyard, Closet |
| Room 10 | Basement | Recreatio | 24.5 | 26.57 | Finished, Broadloom, Dry Bar |
| Washroom Type | No. of Pieces | Level |
| Washroom Type 1 | 2 | Main |
| Washroom Type 2 | 4 | Second |
| Washroom Type 3 | 3 | Basement |
| Washroom Type 4 | 0 | |
| Washroom Type 5 | 0 |
| Total Area: | 0.00 |
| Property Type: | Detached |
| Style: | 2-Storey |
| Exterior: | Vinyl Siding, Brick |
| Garage Type: | Attached |
| (Parking/)Drive: | Private Do |
| Drive Parking Spaces: | 2 |
| Park #1 | |
| Parking Type: | Private Do |
| Park #2 | |
| Parking Type: | Private Do |
| Pool: | None |
| Approximatly Square Footage: | 2000-2500 |
| Property Features: | Fenced Yard, Park |
| CAC Included: | N |
| Water Included: | N |
| Cabel TV Included: | N |
| Common Elements Included: | N |
| Heat Included: | N |
| Parking Included: | N |
| Condo Tax Included: | N |
| Building Insurance Included: | N |
| Fireplace/Stove: | Y |
| Heat Type: | Forced Air |
| Central Air Conditioning: | Central Air |
| Central Vac: | N |
| Laundry Level: | Syste |
| Ensuite Laundry: | F |
| Sewers: | Sewer |
$
%
Years
This calculator is for demonstration purposes only. Always consult a professional
financial advisor before making personal financial decisions.
| Although the information displayed is believed to be accurate, no warranties or representations are made of any kind. |
| EXP REALTY |
|
|

Shaukat Malik, M.Sc
Broker Of Record
Dir:
647-575-1010
Bus:
416-400-9125
Fax:
1-866-516-3444
| Virtual Tour | Book Showing | Email a Friend |
Jump To:
At a Glance:
| Type: | Freehold - Detached |
| Area: | Waterloo |
| Municipality: | Cambridge |
| Neighbourhood: | Dufferin Grove |
| Style: | 2-Storey |
| Tax: | $5,953.66 |
| Beds: | 4 |
| Baths: | 4 |
| Fireplace: | Y |
| Pool: | None |
Locatin Map:
Payment Calculator:

