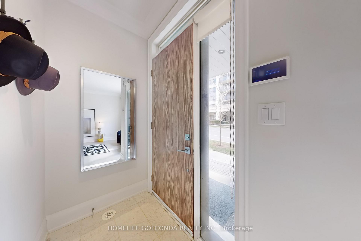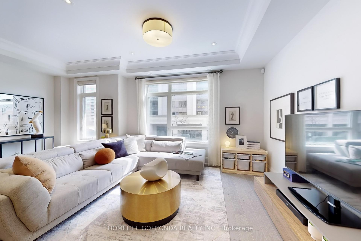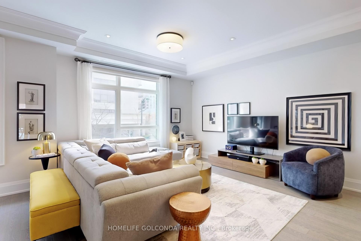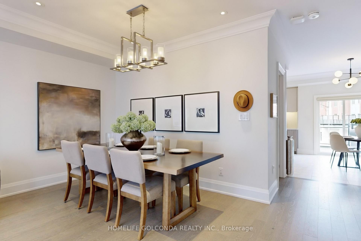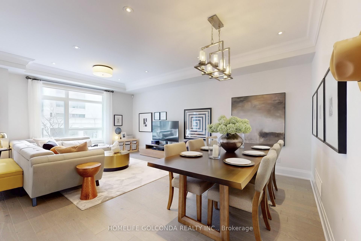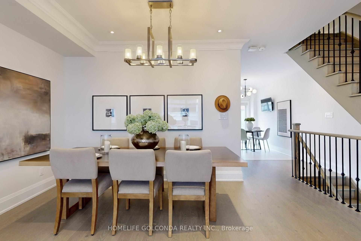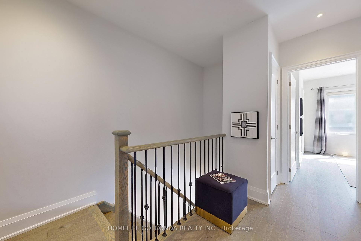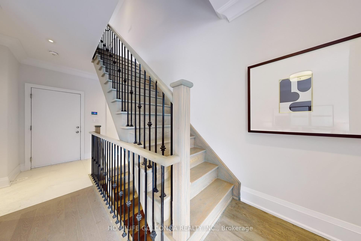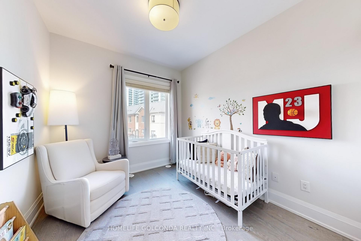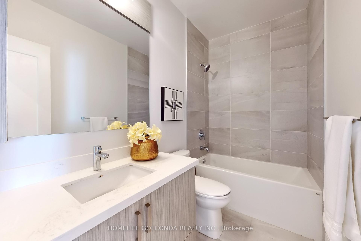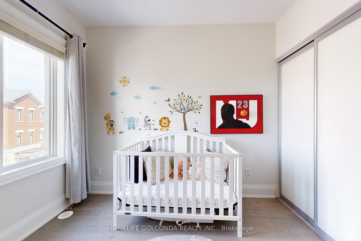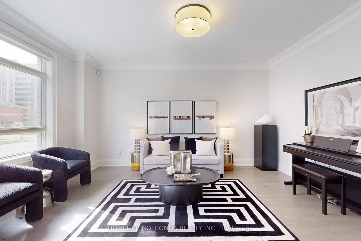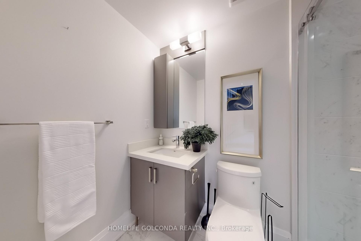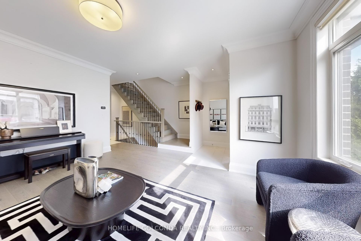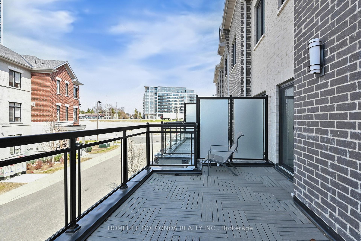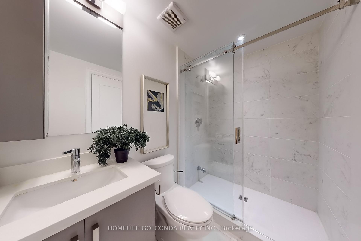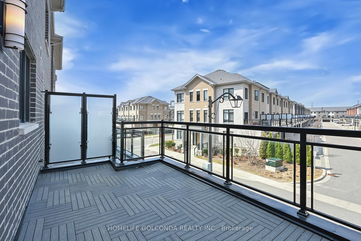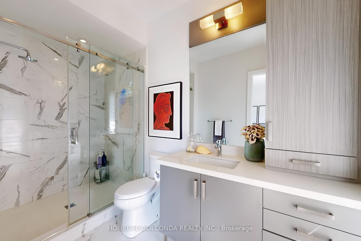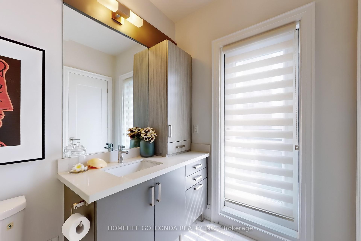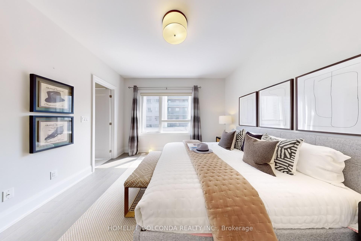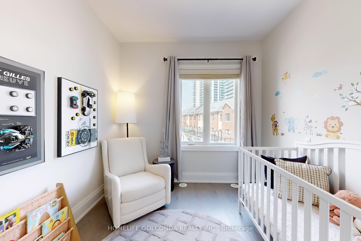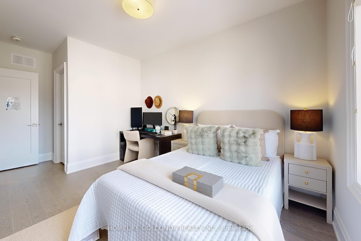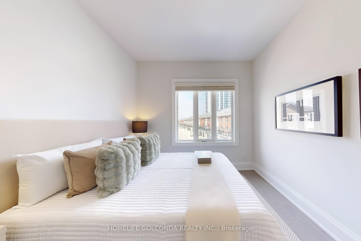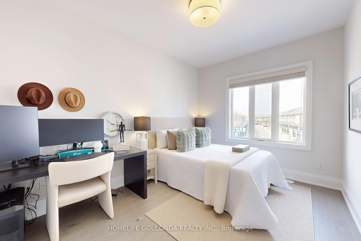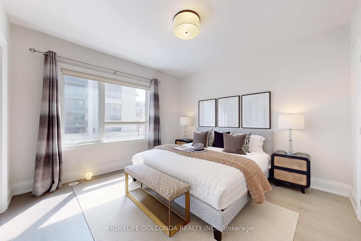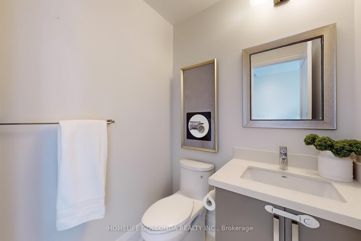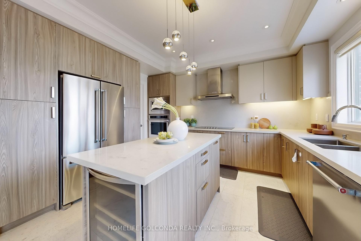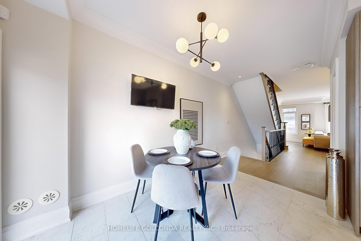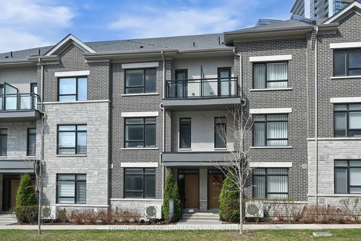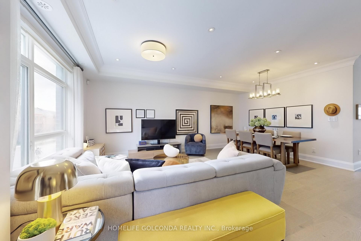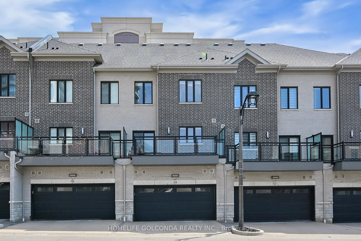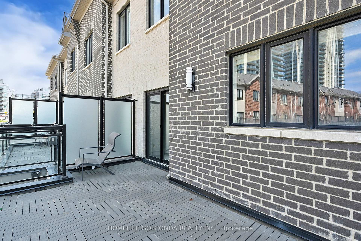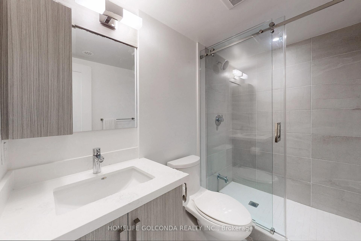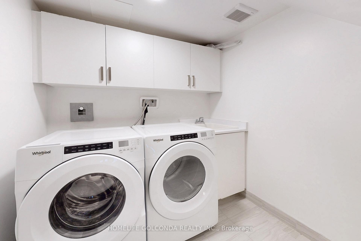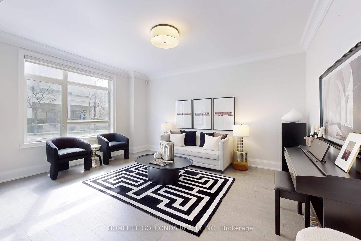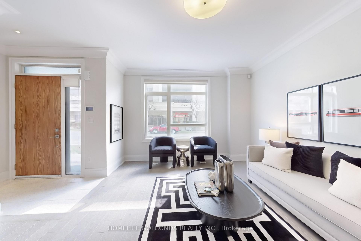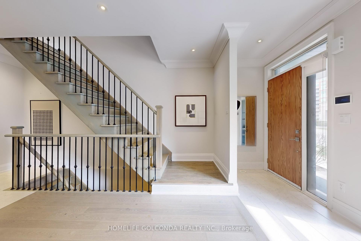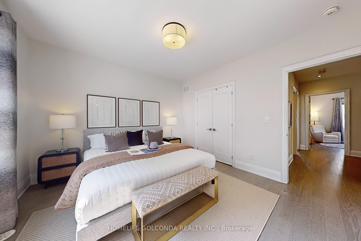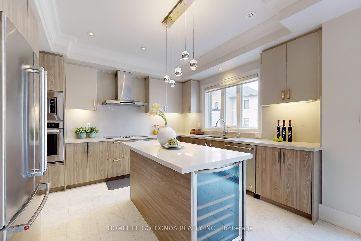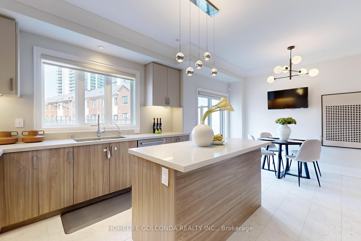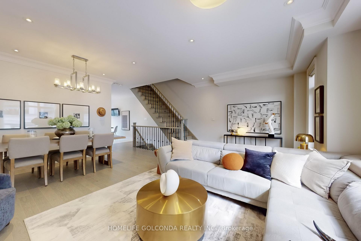$1,538,000
Available - For Sale
Listing ID: N12100850
54 Saddlecreek Driv , Markham, L3T 0G5, York
| 2,500+ sqft of luxurious living space! Stylish, spacious, and ideally located - welcome to 54 Saddlecreek Dr in the heart of vibrant Commerce Valley! This beautifully upgraded 3+1 bedroom, 5-washroom home features a rare layout with exceptional functionality, perfect for modern families and multi-generational living. The soaring 9 ft ceilings, rich hardwood floors, and oversized windows fill the space with natural light. The open-concept kitchen boasts granite counters, stainless steel appliances, and ample storage for effortless entertaining. The third floor offers three generously sized bedrooms, including a luxurious primary suite with a walk-in closet and private ensuite ideal for rest and relaxation. The main floor family room or finished basement can easily serve as an ensuite bedroom ideal for guests or in-law accommodation. Conveniently located near Hwy 404/407, GO Transit, top schools, parks, shops, and restaurants. This is the one you've been waiting for - just move in and enjoy! Low maintenance includes snow removal, lawn mowing, roof & window maintenance, and Rogers high-speed internet. |
| Price | $1,538,000 |
| Taxes: | $6239.40 |
| Occupancy: | Owner |
| Address: | 54 Saddlecreek Driv , Markham, L3T 0G5, York |
| Postal Code: | L3T 0G5 |
| Province/State: | York |
| Directions/Cross Streets: | Highway 7/Saddlecreek Dr |
| Level/Floor | Room | Length(ft) | Width(ft) | Descriptions | |
| Room 1 | Ground | Family Ro | 15.94 | 15.45 | East View, Hardwood Floor, Crown Moulding |
| Room 2 | Second | Living Ro | 20.2 | 18.7 | Combined w/Dining, Hardwood Floor, Pot Lights |
| Room 3 | Second | Dining Ro | 20.2 | 18.7 | Combined w/Living, Hardwood Floor, Pot Lights |
| Room 4 | Second | Kitchen | 18.7 | 12.96 | Pantry, W/O To Terrace, Centre Island |
| Room 5 | Third | Primary B | 12.46 | 12.46 | East View, Hardwood Floor, 3 Pc Ensuite |
| Room 6 | Third | Bedroom 2 | 12.73 | 9.48 | Walk-In Closet(s), Hardwood Floor, West View |
| Room 7 | Third | Bedroom 3 | 9.84 | 8.86 | Closet, Hardwood Floor, West View |
| Room 8 | Basement | Recreatio | 18.73 | 15.48 | 3 Pc Bath, Laundry Sink, Hardwood Floor |
| Washroom Type | No. of Pieces | Level |
| Washroom Type 1 | 4 | Third |
| Washroom Type 2 | 3 | Third |
| Washroom Type 3 | 2 | Second |
| Washroom Type 4 | 3 | Ground |
| Washroom Type 5 | 3 | Basement |
| Total Area: | 0.00 |
| Washrooms: | 5 |
| Heat Type: | Forced Air |
| Central Air Conditioning: | Central Air |
| Elevator Lift: | False |
$
%
Years
This calculator is for demonstration purposes only. Always consult a professional
financial advisor before making personal financial decisions.
| Although the information displayed is believed to be accurate, no warranties or representations are made of any kind. |
| HOMELIFE GOLCONDA REALTY INC. |
|
|

Shaukat Malik, M.Sc
Broker Of Record
Dir:
647-575-1010
Bus:
416-400-9125
Fax:
1-866-516-3444
| Virtual Tour | Book Showing | Email a Friend |
Jump To:
At a Glance:
| Type: | Com - Condo Townhouse |
| Area: | York |
| Municipality: | Markham |
| Neighbourhood: | Commerce Valley |
| Style: | 3-Storey |
| Tax: | $6,239.4 |
| Maintenance Fee: | $349.47 |
| Beds: | 3+1 |
| Baths: | 5 |
| Fireplace: | N |
Locatin Map:
Payment Calculator:

