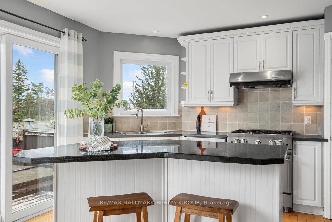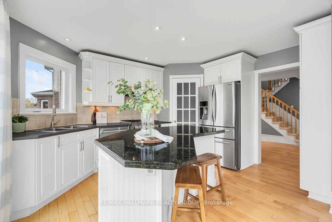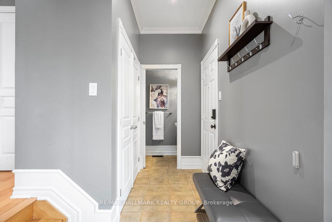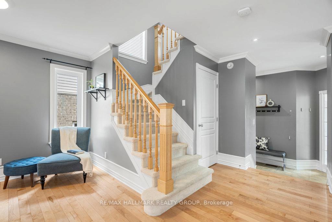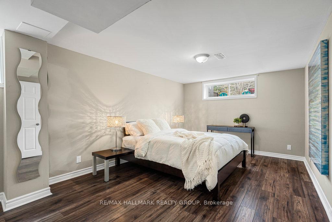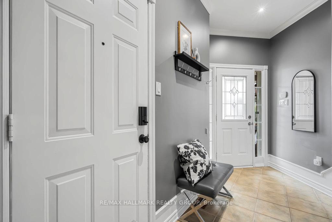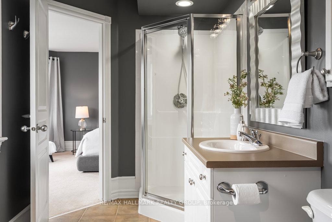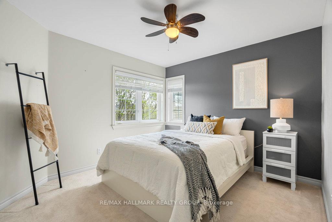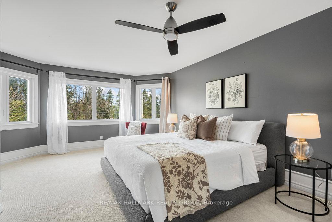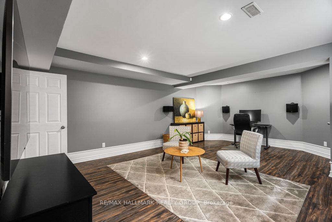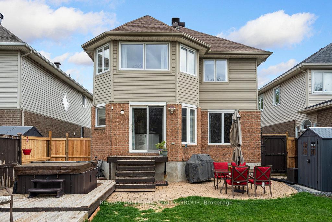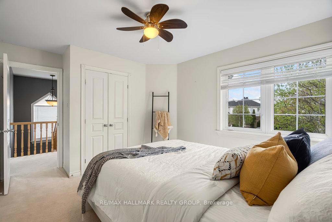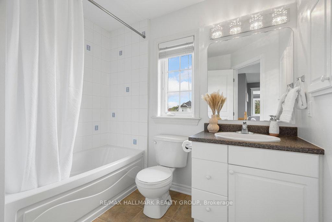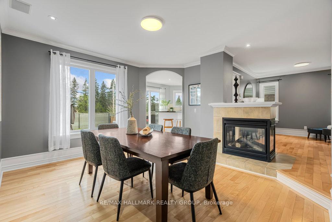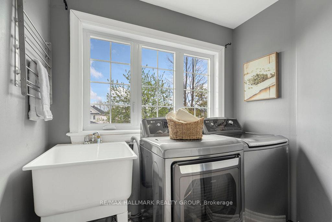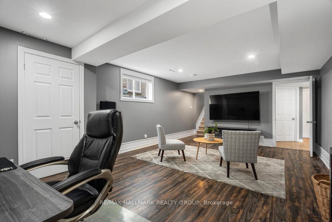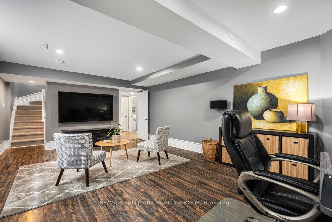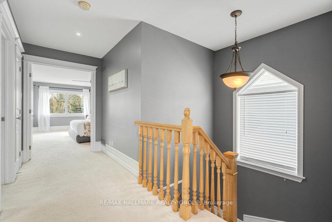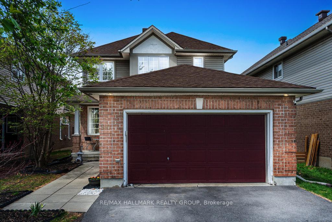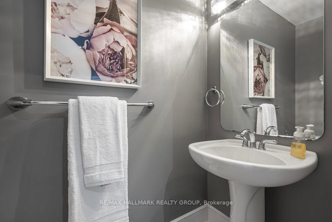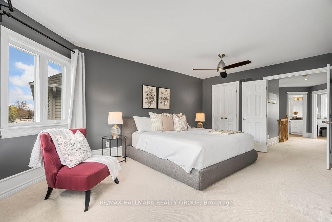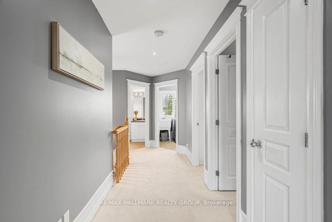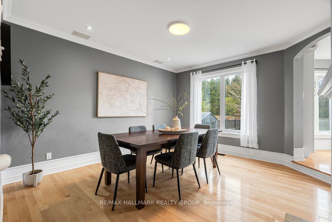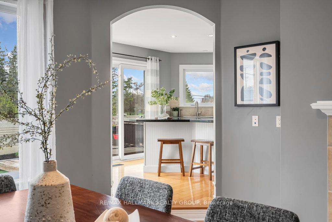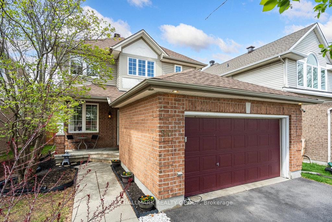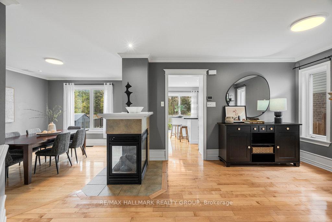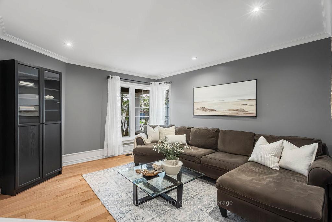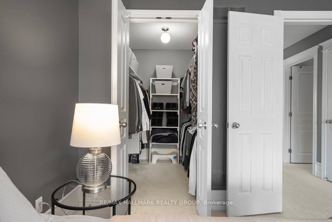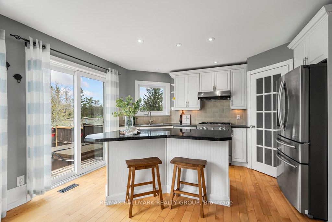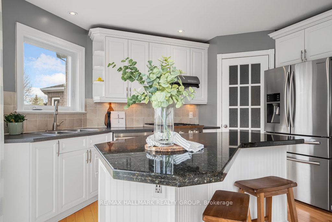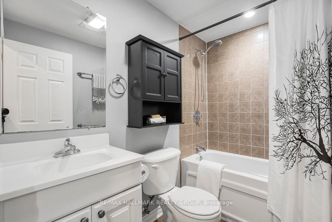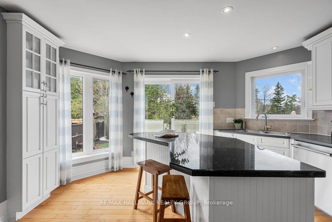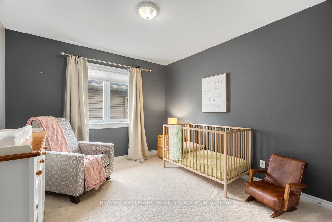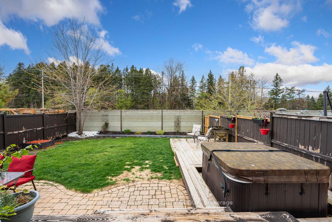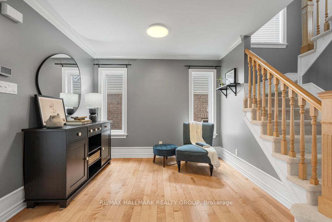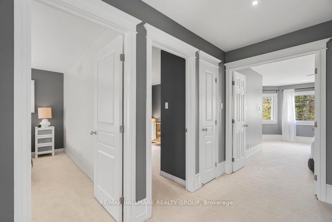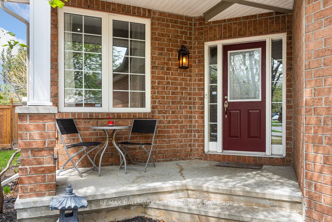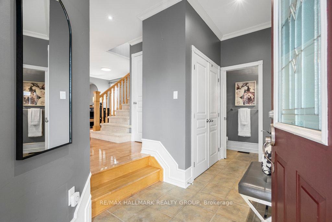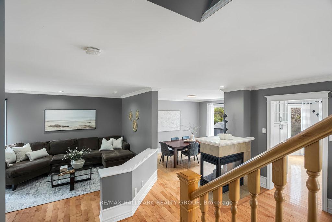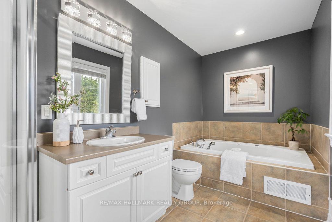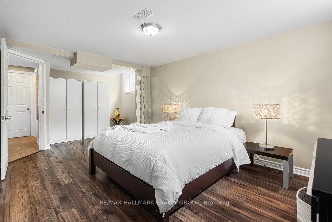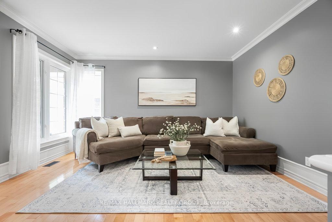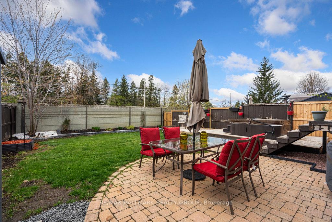$838,000
Available - For Sale
Listing ID: X12132727
510 Wild Shore Cres , Blossom Park - Airport and Area, K1V 1S7, Ottawa
| Welcome to 510 Wild Shore Cres! A beautiful home nestled in the highly sought-after suburban community of Riverside South, just southwest of Ottawa. Situated in a mature, tree-lined neighbourhood, this spacious 4-bedroom, 4-bathroom home is sure to impress and perfect for your growing family. Step inside to discover a bright and inviting atmosphere with cozy living room, showstopper double sided gas fireplace creating ambiance between the reading nook and dining room, the perfect setting to entertain your guests. The amazing bright kitchen features ample cabinetry, a pantry and wonderful backyard views. Upstairs, the expansive primary bedroom offers a walk-in closet and a 4 pc ensuite bathroom. A wide hallway leads to two additional generously sized bedrooms and a full family bathroom offering both comfort and privacy. Enjoy the convenience of upper-level laundry as well. The lower level includes a fourth bedroom, a large and cozy multi-purpose family room with ample room for home office space, another full bathroom, and abundance of storage space. You'll enjoy the oversized, fully fenced backyard with no rear neighbours. Enjoy relaxing in the hot tub or entertaining on the spacious deck throughout the year. You'll love the convenience of nearby primary and secondary schools, shopping, parks, and countless amenities. With easy access to Manotick, Barrhaven, and Findlay Creek, and service by the LRT Trillium Line, this location truly has it all. Be our guest and book your private viewing today! |
| Price | $838,000 |
| Taxes: | $4867.00 |
| Occupancy: | Owner |
| Address: | 510 Wild Shore Cres , Blossom Park - Airport and Area, K1V 1S7, Ottawa |
| Directions/Cross Streets: | Earl Armstrong and Rideau Rd. |
| Rooms: | 13 |
| Bedrooms: | 4 |
| Bedrooms +: | 0 |
| Family Room: | T |
| Basement: | Finished, Partially Fi |
| Level/Floor | Room | Length(ft) | Width(ft) | Descriptions | |
| Room 1 | Main | Living Ro | 13.02 | 12 | |
| Room 2 | Main | Dining Ro | 11.05 | 14.01 | |
| Room 3 | Main | Office | 12 | 9.12 | |
| Room 4 | Main | Powder Ro | 2.1 | 6.04 | |
| Room 5 | Main | Kitchen | 12.07 | 11.09 | |
| Room 6 | Upper | Primary B | 14.07 | 17.09 | |
| Room 7 | Upper | Bathroom | 13.02 | 6 | |
| Room 8 | Upper | Bedroom 2 | 10.1 | 10.07 | |
| Room 9 | Upper | Bedroom 3 | 10.99 | 10.04 | |
| Room 10 | Upper | Bathroom | 8.13 | 6.07 | |
| Room 11 | Lower | Family Ro | 20.07 | 13.09 | |
| Room 12 | Lower | Bedroom 4 | 19.06 | 10.07 | |
| Room 13 | Lower | Bathroom | 7.08 | 4.1 | |
| Room 14 | Upper | Laundry | 7.02 | 5.18 |
| Washroom Type | No. of Pieces | Level |
| Washroom Type 1 | 4 | |
| Washroom Type 2 | 3 | |
| Washroom Type 3 | 2 | |
| Washroom Type 4 | 0 | |
| Washroom Type 5 | 0 | |
| Washroom Type 6 | 4 | |
| Washroom Type 7 | 3 | |
| Washroom Type 8 | 2 | |
| Washroom Type 9 | 0 | |
| Washroom Type 10 | 0 |
| Total Area: | 0.00 |
| Approximatly Age: | 16-30 |
| Property Type: | Detached |
| Style: | 2-Storey |
| Exterior: | Brick, Vinyl Siding |
| Garage Type: | Attached |
| (Parking/)Drive: | Available |
| Drive Parking Spaces: | 2 |
| Park #1 | |
| Parking Type: | Available |
| Park #2 | |
| Parking Type: | Available |
| Pool: | None |
| Other Structures: | Shed, Fence - |
| Approximatly Age: | 16-30 |
| Approximatly Square Footage: | 1500-2000 |
| CAC Included: | N |
| Water Included: | N |
| Cabel TV Included: | N |
| Common Elements Included: | N |
| Heat Included: | N |
| Parking Included: | N |
| Condo Tax Included: | N |
| Building Insurance Included: | N |
| Fireplace/Stove: | Y |
| Heat Type: | Forced Air |
| Central Air Conditioning: | Central Air |
| Central Vac: | N |
| Laundry Level: | Syste |
| Ensuite Laundry: | F |
| Elevator Lift: | False |
| Sewers: | Sewer |
$
%
Years
This calculator is for demonstration purposes only. Always consult a professional
financial advisor before making personal financial decisions.
| Although the information displayed is believed to be accurate, no warranties or representations are made of any kind. |
| RE/MAX HALLMARK REALTY GROUP |
|
|

Shaukat Malik, M.Sc
Broker Of Record
Dir:
647-575-1010
Bus:
416-400-9125
Fax:
1-866-516-3444
| Book Showing | Email a Friend |
Jump To:
At a Glance:
| Type: | Freehold - Detached |
| Area: | Ottawa |
| Municipality: | Blossom Park - Airport and Area |
| Neighbourhood: | 2602 - Riverside South/Gloucester Glen |
| Style: | 2-Storey |
| Approximate Age: | 16-30 |
| Tax: | $4,867 |
| Beds: | 4 |
| Baths: | 4 |
| Fireplace: | Y |
| Pool: | None |
Locatin Map:
Payment Calculator:

