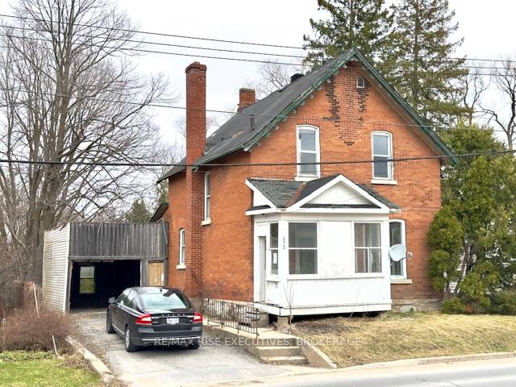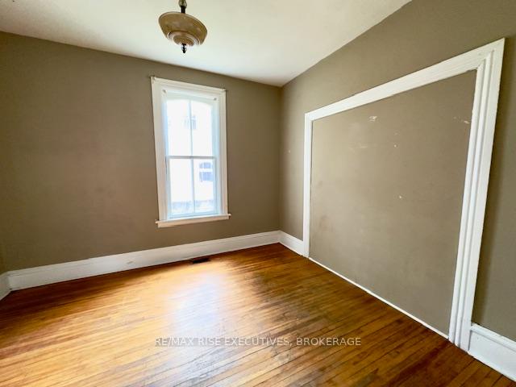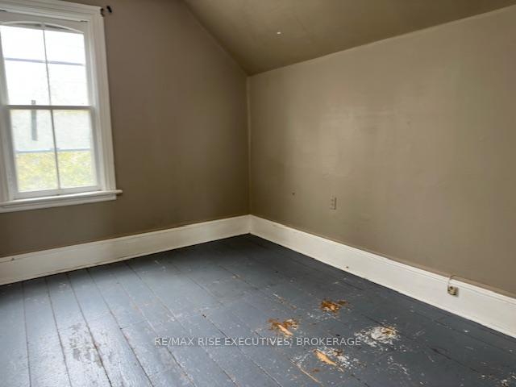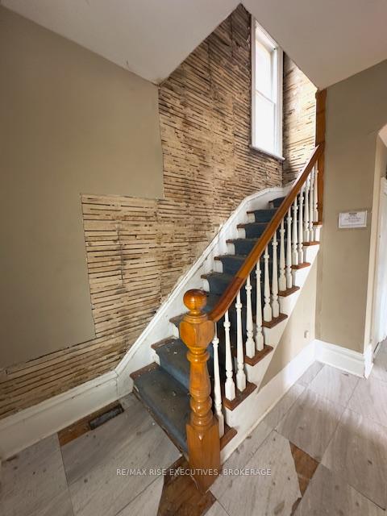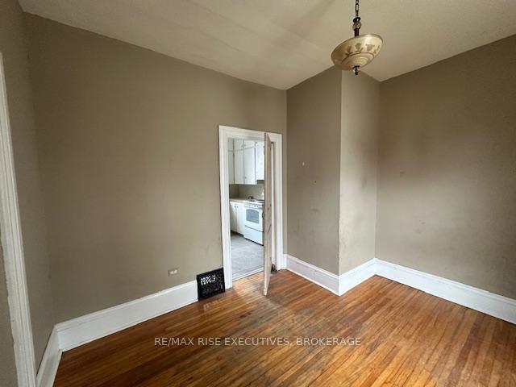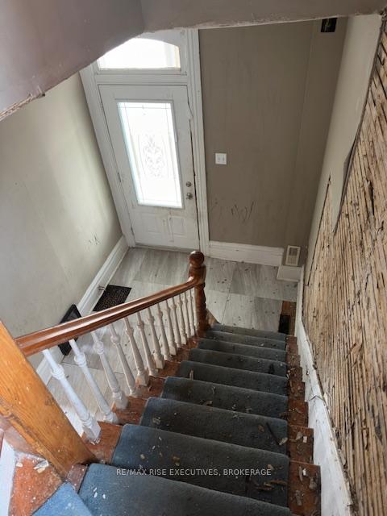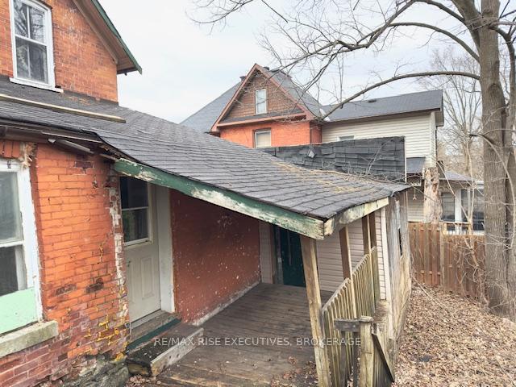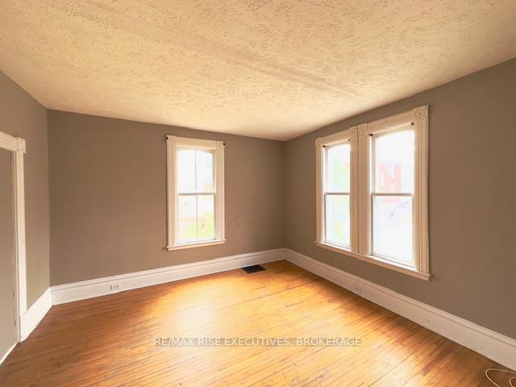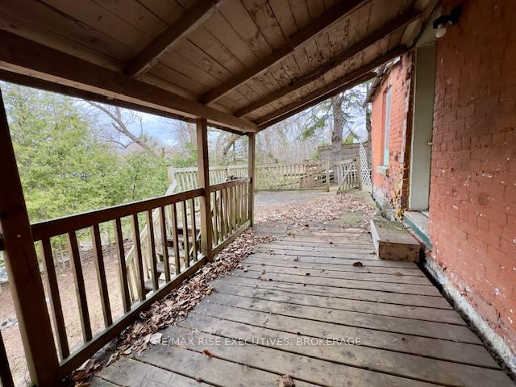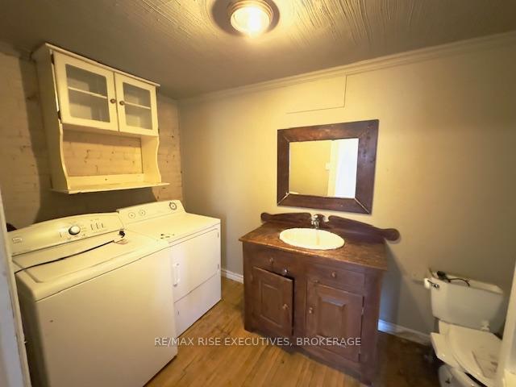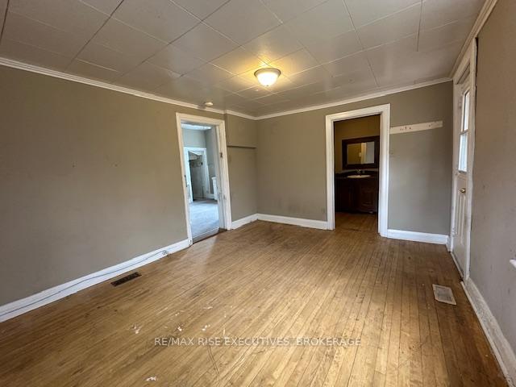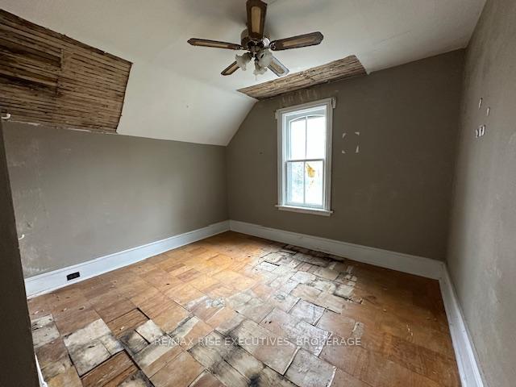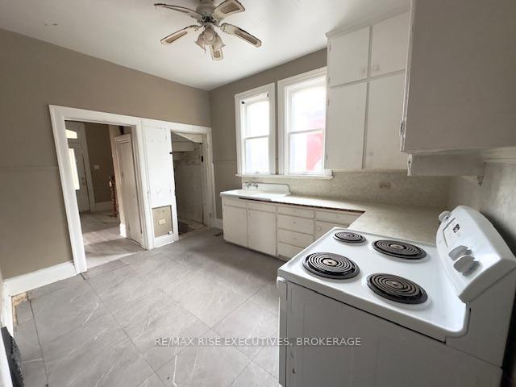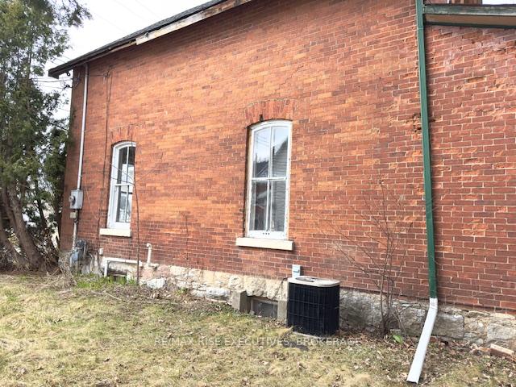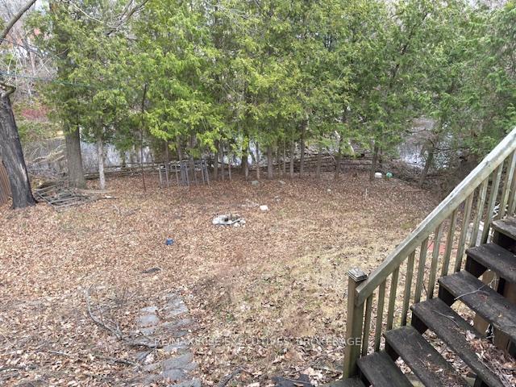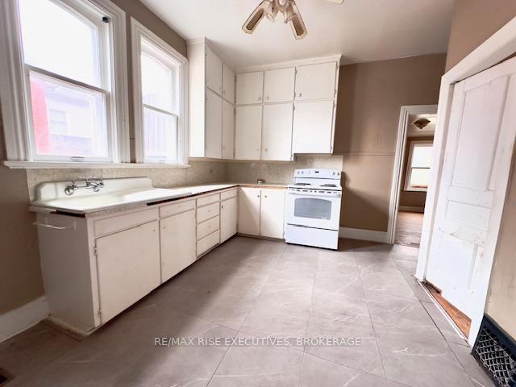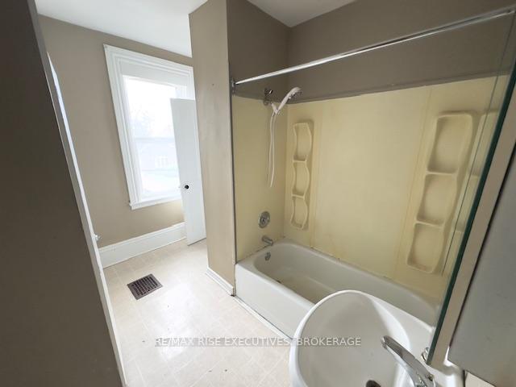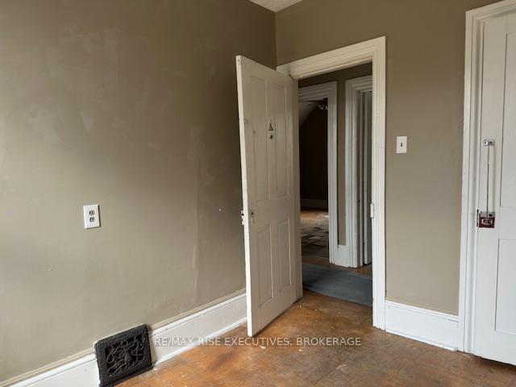$235,000
Available - For Sale
Listing ID: X12133205
473 Raglan Stre , Renfrew, K7V 1R9, Renfrew
| Welcome to this charming century-old, one and a half storey brick home set along Smiths Creek. Offering 3 bedrooms and 2 bathrooms, this home presents an excellent opportunity to enter the market in the heart of Renfrew, with plenty of potential to make it your own. The main floor features a dining room, a spacious living room, a large family room and a bathroom with laundry. Upstairs, you'll find three bedrooms and a 4 piece bathroom. The large backyard provides the perfect setting to relax and enjoy peaceful river views, all while being just minutes from downtown Renfrew and its many amenities. Plus, you're only a short distance from Renfrew's Millennium Trail - ideal for walking, biking, and cross-country skiing. Additional features include a driveway with a large carport and beautiful hardwood flooring throughout (Including under existing floor tiles. The home is in need of fairly extensive updating and renovation but definitely a project worth doing. |
| Price | $235,000 |
| Taxes: | $2209.21 |
| Assessment Year: | 2024 |
| Occupancy: | Vacant |
| Address: | 473 Raglan Stre , Renfrew, K7V 1R9, Renfrew |
| Acreage: | < .50 |
| Directions/Cross Streets: | Hyway 60 S, left on Raglan to 473 on left |
| Rooms: | 7 |
| Bedrooms: | 3 |
| Bedrooms +: | 0 |
| Family Room: | T |
| Basement: | Full, Unfinished |
| Level/Floor | Room | Length(ft) | Width(ft) | Descriptions | |
| Room 1 | Ground | Living Ro | 12.96 | 8.2 | |
| Room 2 | Ground | Dining Ro | 12.07 | 10.86 | |
| Room 3 | Ground | Kitchen | 12.07 | 9.68 | |
| Room 4 | Main | Family Ro | 14.24 | 10.82 | |
| Room 5 | Main | Bathroom | 6 | 10.82 | 2 Pc Bath |
| Room 6 | Second | Bathroom | 9.68 | 8.04 | 4 Pc Bath |
| Room 7 | Second | Primary B | 11.64 | 11.97 | |
| Room 8 | Second | Bedroom 2 | 12 | 8.92 | |
| Room 9 | Second | Bedroom 3 | 9.64 | 8.92 |
| Washroom Type | No. of Pieces | Level |
| Washroom Type 1 | 2 | Main |
| Washroom Type 2 | 3 | Second |
| Washroom Type 3 | 0 | |
| Washroom Type 4 | 0 | |
| Washroom Type 5 | 0 | |
| Washroom Type 6 | 2 | Main |
| Washroom Type 7 | 3 | Second |
| Washroom Type 8 | 0 | |
| Washroom Type 9 | 0 | |
| Washroom Type 10 | 0 |
| Total Area: | 0.00 |
| Approximatly Age: | 100+ |
| Property Type: | Detached |
| Style: | 1 1/2 Storey |
| Exterior: | Brick |
| Garage Type: | Carport |
| (Parking/)Drive: | Private |
| Drive Parking Spaces: | 4 |
| Park #1 | |
| Parking Type: | Private |
| Park #2 | |
| Parking Type: | Private |
| Pool: | None |
| Approximatly Age: | 100+ |
| Approximatly Square Footage: | 1100-1500 |
| Property Features: | Hospital, Place Of Worship |
| CAC Included: | N |
| Water Included: | N |
| Cabel TV Included: | N |
| Common Elements Included: | N |
| Heat Included: | N |
| Parking Included: | N |
| Condo Tax Included: | N |
| Building Insurance Included: | N |
| Fireplace/Stove: | N |
| Heat Type: | Forced Air |
| Central Air Conditioning: | None |
| Central Vac: | N |
| Laundry Level: | Syste |
| Ensuite Laundry: | F |
| Elevator Lift: | False |
| Sewers: | Septic |
| Utilities-Hydro: | Y |
$
%
Years
This calculator is for demonstration purposes only. Always consult a professional
financial advisor before making personal financial decisions.
| Although the information displayed is believed to be accurate, no warranties or representations are made of any kind. |
| RE/MAX RISE EXECUTIVES, BROKERAGE |
|
|

Shaukat Malik, M.Sc
Broker Of Record
Dir:
647-575-1010
Bus:
416-400-9125
Fax:
1-866-516-3444
| Book Showing | Email a Friend |
Jump To:
At a Glance:
| Type: | Freehold - Detached |
| Area: | Renfrew |
| Municipality: | Renfrew |
| Neighbourhood: | 540 - Renfrew |
| Style: | 1 1/2 Storey |
| Approximate Age: | 100+ |
| Tax: | $2,209.21 |
| Beds: | 3 |
| Baths: | 2 |
| Fireplace: | N |
| Pool: | None |
Locatin Map:
Payment Calculator:

