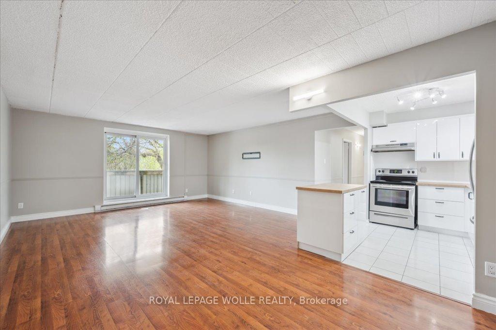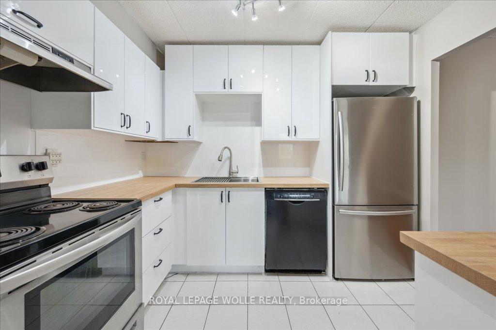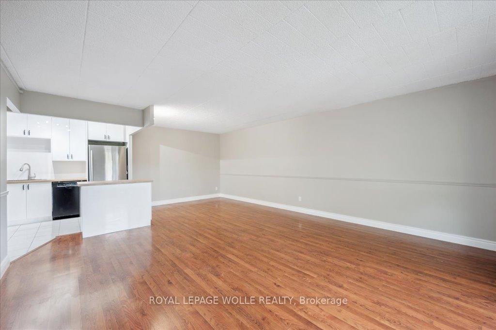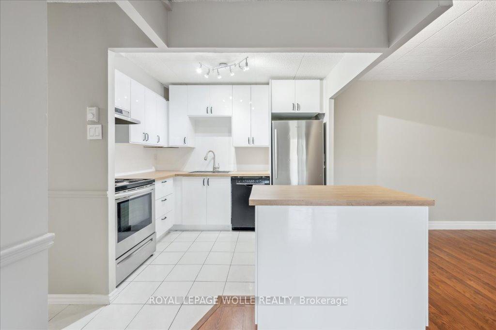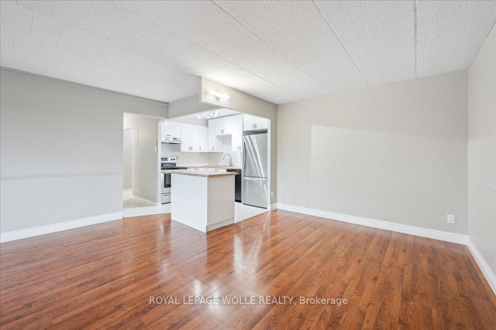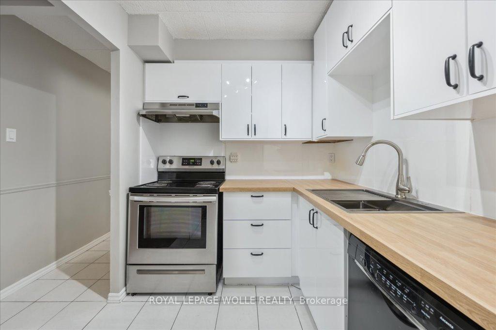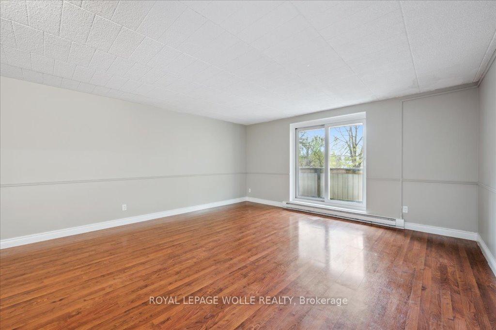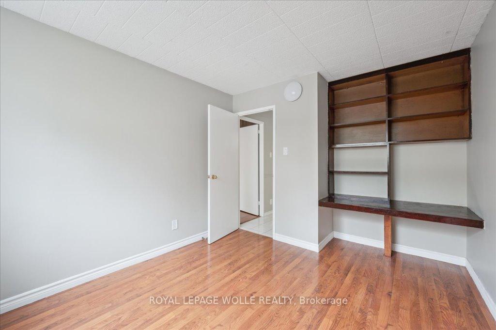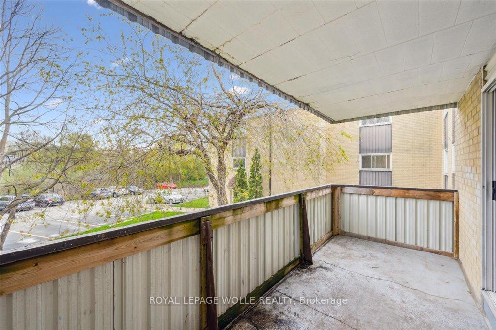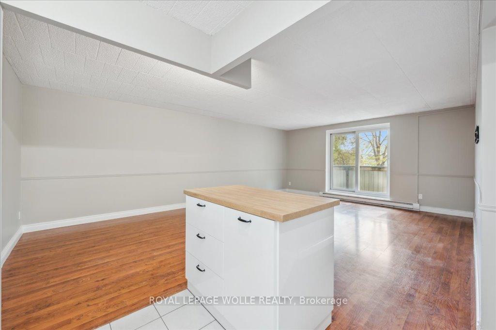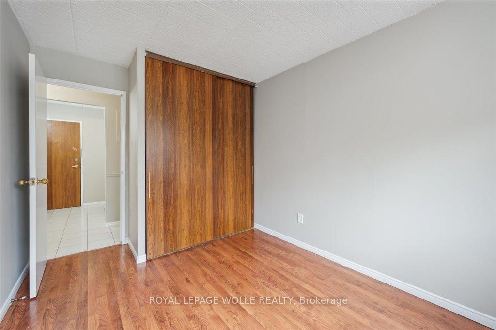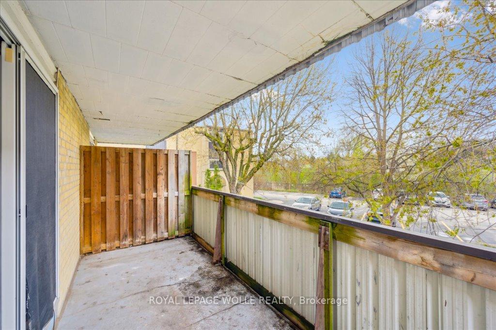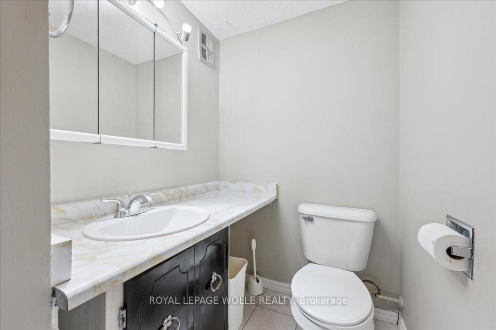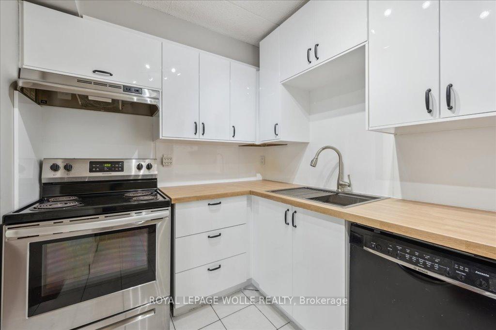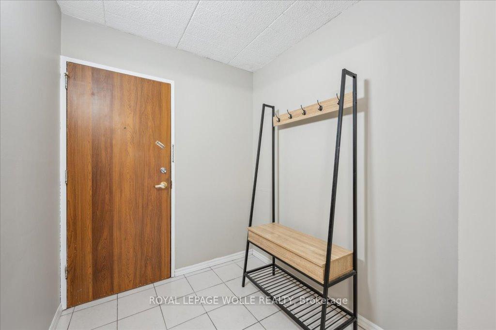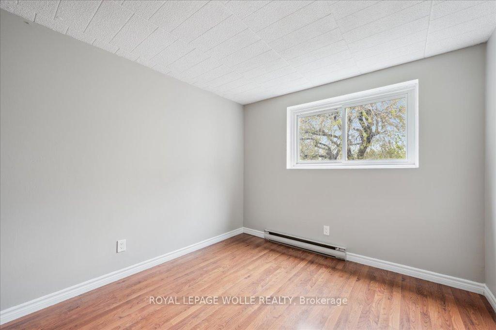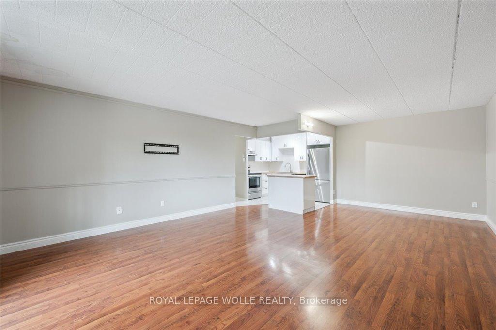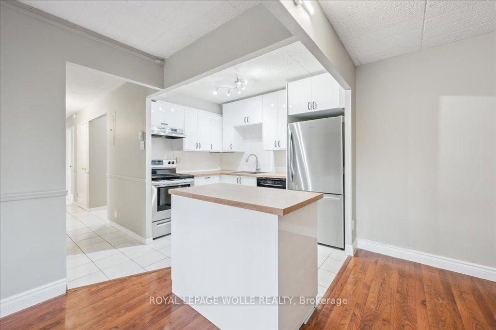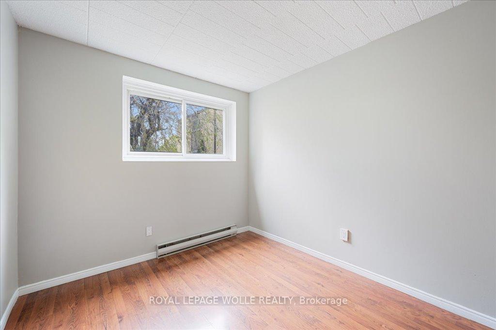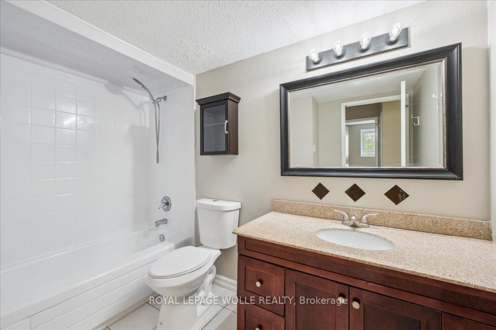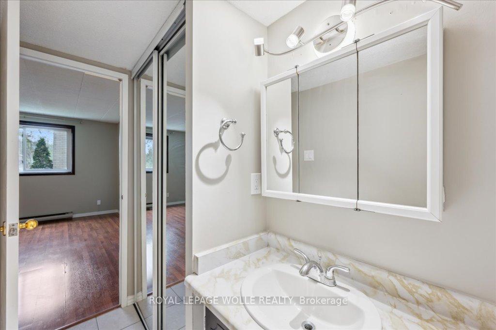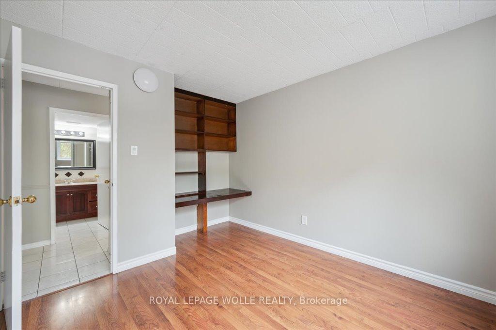$399,900
Available - For Sale
Listing ID: X12132884
75 Hazelglen Driv , Kitchener, N2M 2E2, Waterloo
| Welcome to Unit 206 at 75 Hazelglen Drive A Spacious and Stylish Condo You'll Love to Call Home. Step into over 1,000 square feet of thoughtfully designed living space in this bright and inviting 3-bedroom, 2-bathroom condo. Whether you're a first-time buyer, an investor, or looking to downsize without compromising on space or comfort, this unit offers a perfect blend of practicality and style. Inside, you'll find carpet-free flooring throughout, creating a clean and modern feel thats both easy to maintain and allergy-friendly. The open-concept layout is ideal for contemporary living, featuring a beautifully remodeled kitchen with sleek white cabinetry, and a central island that provides extra counter space and seatingperfect for casual dining or hosting guests. There's also plenty of room for a full-sized dining table, making family meals and entertaining easy and comfortable. The oversized living room offers flexible space for relaxation, movie nights, or even a home office setup, while the patio door fills the room with natural light. Step outside to your own private, quiet balcony, an ideal spot for morning coffee or evening unwinding. It's rare to find three generously sized bedrooms with ample closet space, and 2 bathrooms including a 2pc ensuite. You'll also appreciate the abundance of in-unit storage, helping you keep everything organized and clutter-free. Located in a well-maintained building, this condo puts you close to schools, shopping, transit, and great walking trails. |
| Price | $399,900 |
| Taxes: | $1947.43 |
| Assessment Year: | 2024 |
| Occupancy: | Vacant |
| Address: | 75 Hazelglen Driv , Kitchener, N2M 2E2, Waterloo |
| Postal Code: | N2M 2E2 |
| Province/State: | Waterloo |
| Directions/Cross Streets: | Victoria |
| Level/Floor | Room | Length(ft) | Width(ft) | Descriptions | |
| Room 1 | Main | Living Ro | 52.48 | 56.42 | |
| Room 2 | Main | Primary B | 35.1 | 46.25 | |
| Room 3 | Main | Bedroom 2 | 29.19 | 41.33 | |
| Room 4 | Main | Bedroom 3 | 29.88 | 41.66 | |
| Room 5 | Main | Dining Ro | 29.88 | 19.35 | |
| Room 6 | Main | Kitchen | 32.47 | 20.01 | |
| Room 7 | Main | Utility R | 10.2 | 22.63 | |
| Room 8 | Main | Bathroom | 32.47 | 21.32 | 4 Pc Bath |
| Room 9 | Main | Bathroom | 15.09 | 28.21 | 2 Pc Ensuite |
| Washroom Type | No. of Pieces | Level |
| Washroom Type 1 | 2 | |
| Washroom Type 2 | 4 | |
| Washroom Type 3 | 0 | |
| Washroom Type 4 | 0 | |
| Washroom Type 5 | 0 |
| Total Area: | 0.00 |
| Approximatly Age: | 31-50 |
| Washrooms: | 2 |
| Heat Type: | Baseboard |
| Central Air Conditioning: | Window Unit |
$
%
Years
This calculator is for demonstration purposes only. Always consult a professional
financial advisor before making personal financial decisions.
| Although the information displayed is believed to be accurate, no warranties or representations are made of any kind. |
| ROYAL LEPAGE WOLLE REALTY |
|
|

Shaukat Malik, M.Sc
Broker Of Record
Dir:
647-575-1010
Bus:
416-400-9125
Fax:
1-866-516-3444
| Virtual Tour | Book Showing | Email a Friend |
Jump To:
At a Glance:
| Type: | Com - Condo Apartment |
| Area: | Waterloo |
| Municipality: | Kitchener |
| Neighbourhood: | Dufferin Grove |
| Style: | 1 Storey/Apt |
| Approximate Age: | 31-50 |
| Tax: | $1,947.43 |
| Maintenance Fee: | $718.81 |
| Beds: | 1 |
| Baths: | 2 |
| Fireplace: | N |
Locatin Map:
Payment Calculator:

