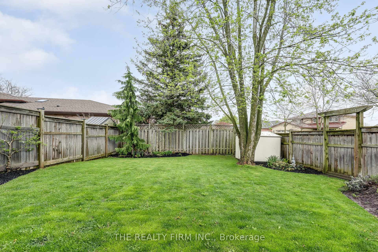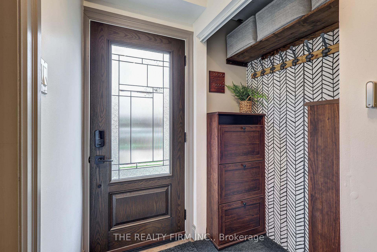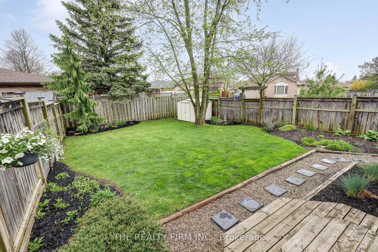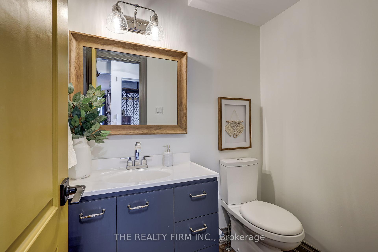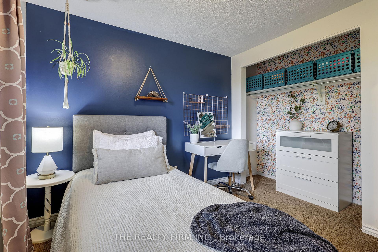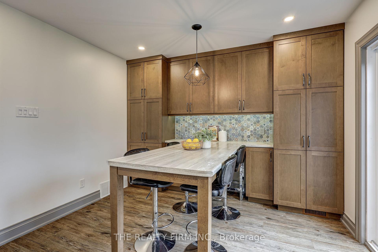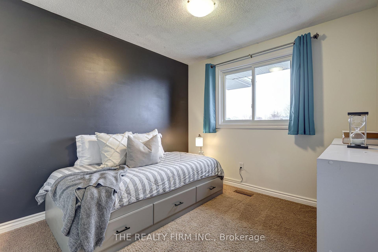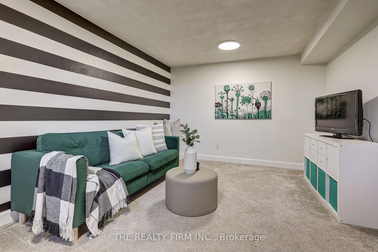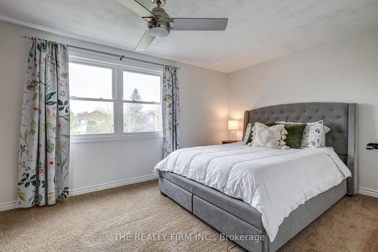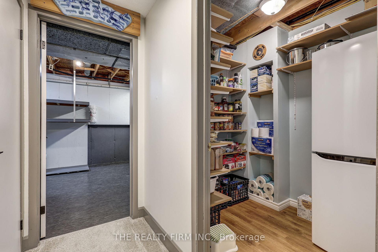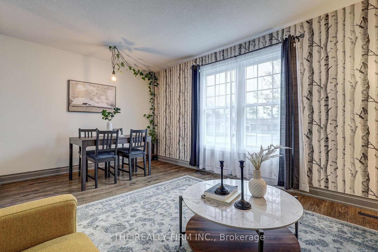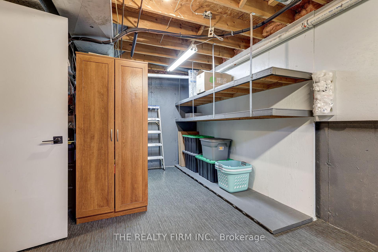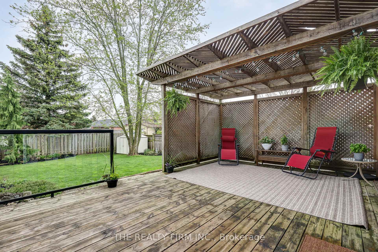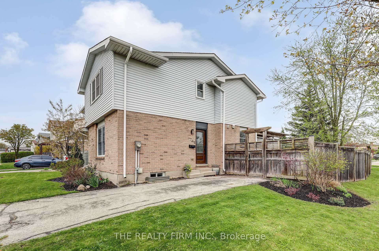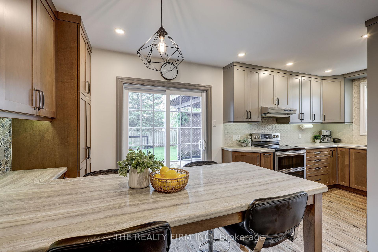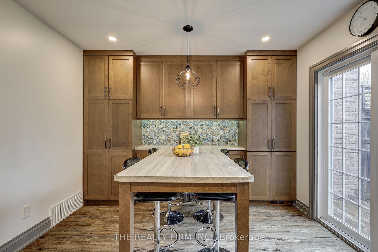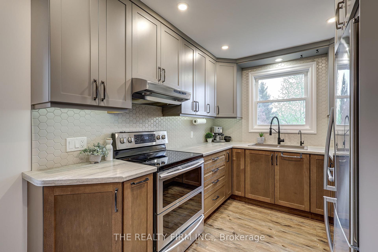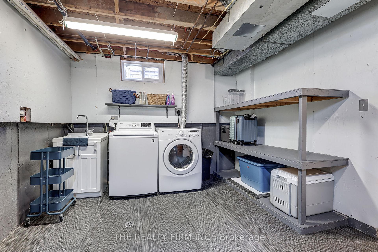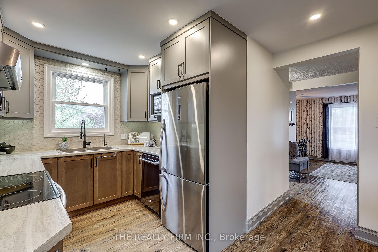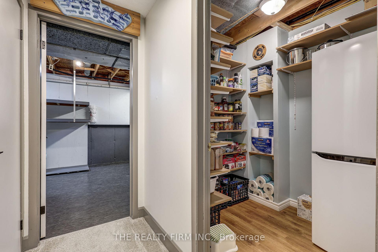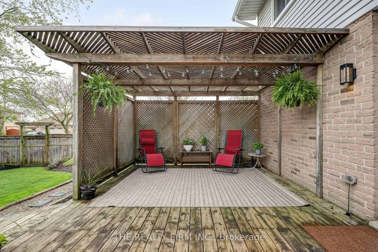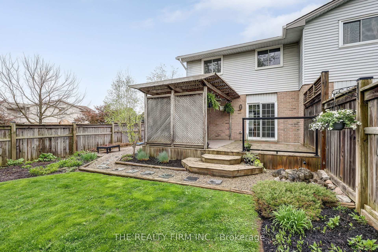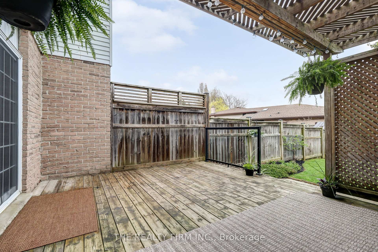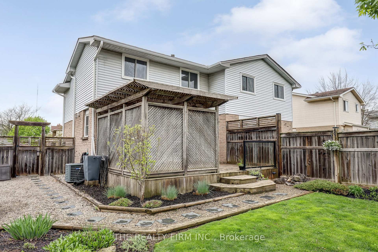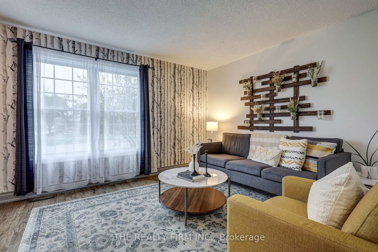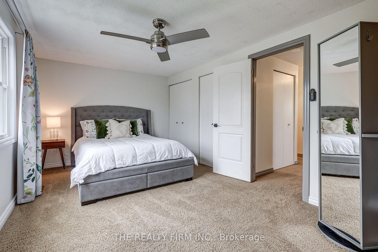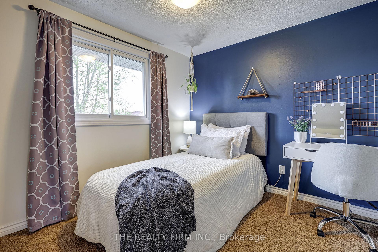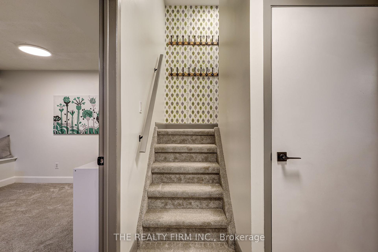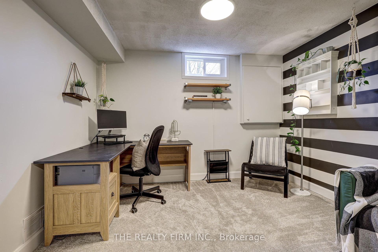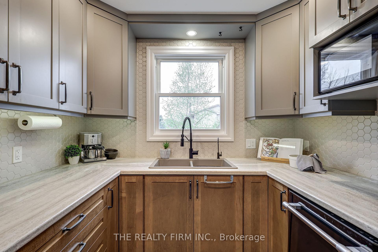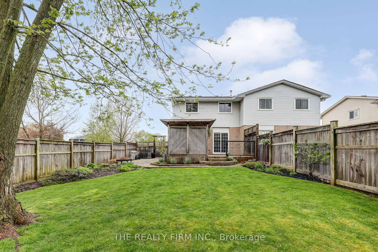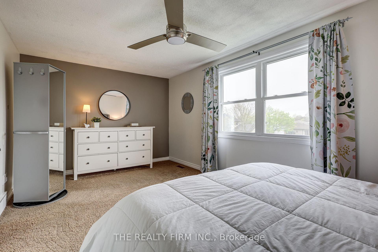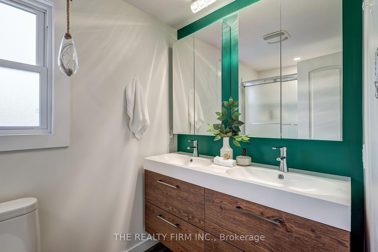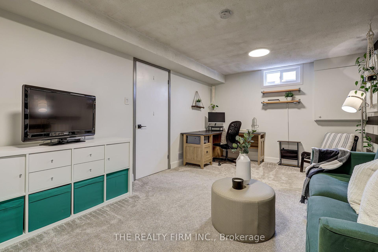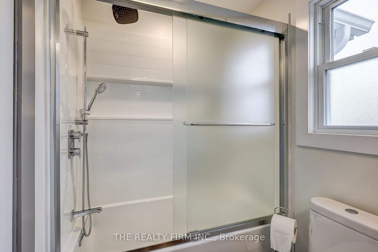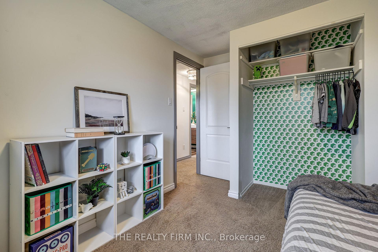$524,900
Available - For Sale
Listing ID: X12133111
732 Homeview Road , London South, N6C 5N2, Middlesex
| Welcome to your next home sweet home at 732 Homeview Rd., a meticulously maintained semi-detached gem nestled in the family-friendly neighbourhood of Cleardale in London, On. This charming 3-bedroom, 1.5-bathroom residence boasts a series of thoughtful updates that blend modern convenience with cozy comfort. Step into the heart of the home with a beautifully renovated kitchen (2017) featuring a spacious island/breakfast bar with a double pantry and beautiful backsplash, perfect for family gatherings and culinary adventures. The main floor's updated flooring (2017) adds a touch of elegance, while the finished basement, with new carpeting (2023), offers additional living space for a playroom, home office, or entertainment area. Upstairs, you'll find three bedrooms, double closets in the primary and a full bathroom updated in 2021, ensuring comfort and style. The home's mechanicals have been diligently cared for, with a new roof, windows, and attic insulation all completed in 2018, a new fridge in 2020, washer in 2022 and a new front door in 2023. Enjoy year-round comfort with forced air gas heating and central air. Outside, the private backyard is a true oasis, featuring a large deck ideal for summer barbecues and relaxing evenings under the stars. The fenced yard provides a safe haven for children and pets alike. Located close to Earl Nichols Recreation Centre, families will appreciate the proximity to ice rinks, sports fields, and community programs. Nature enthusiasts will love the nearby Highland Woods, offering scenic trails and serene landscapes. Shopping is a breeze with Westwood Shopping Centre and White Oaks Mall just a short drive away. This move-in-ready home combines comfort, convenience, and community a perfect place to create lasting memories. |
| Price | $524,900 |
| Taxes: | $2643.00 |
| Assessment Year: | 2025 |
| Occupancy: | Owner |
| Address: | 732 Homeview Road , London South, N6C 5N2, Middlesex |
| Directions/Cross Streets: | Golfview Cres |
| Rooms: | 0 |
| Bedrooms: | 3 |
| Bedrooms +: | 0 |
| Family Room: | F |
| Basement: | Partially Fi |
| Level/Floor | Room | Length(ft) | Width(ft) | Descriptions | |
| Room 1 | Main | Kitchen | 7.08 | 8.2 | Eat-in Kitchen, Backsplash, Sliding Doors |
| Room 2 | Main | Kitchen | 10.07 | 10.1 | Centre Island, Pantry |
| Room 3 | Main | Dining Ro | 9.87 | 4.1 | |
| Room 4 | Main | Family Ro | 12.27 | 11.38 | |
| Room 5 | Main | Bathroom | 5.08 | 4.2 | 2 Pc Bath |
| Room 6 | Second | Primary B | 17.88 | 9.09 | Double Closet |
| Room 7 | Second | Bedroom 2 | 8.79 | 11.28 | |
| Room 8 | Second | Bedroom 3 | 9.97 | 9.18 | |
| Room 9 | Second | Bathroom | 4.89 | 8.59 | 5 Pc Bath, Double Sink |
| Room 10 | Lower | Recreatio | 16.79 | 10.89 | |
| Room 11 | Lower | Laundry | 10.07 | 10.69 |
| Washroom Type | No. of Pieces | Level |
| Washroom Type 1 | 2 | Main |
| Washroom Type 2 | 4 | Second |
| Washroom Type 3 | 0 | |
| Washroom Type 4 | 0 | |
| Washroom Type 5 | 0 | |
| Washroom Type 6 | 2 | Main |
| Washroom Type 7 | 4 | Second |
| Washroom Type 8 | 0 | |
| Washroom Type 9 | 0 | |
| Washroom Type 10 | 0 | |
| Washroom Type 11 | 2 | Main |
| Washroom Type 12 | 4 | Second |
| Washroom Type 13 | 0 | |
| Washroom Type 14 | 0 | |
| Washroom Type 15 | 0 |
| Total Area: | 0.00 |
| Approximatly Age: | 31-50 |
| Property Type: | Semi-Detached |
| Style: | 2-Storey |
| Exterior: | Brick, Vinyl Siding |
| Garage Type: | None |
| (Parking/)Drive: | Private |
| Drive Parking Spaces: | 2 |
| Park #1 | |
| Parking Type: | Private |
| Park #2 | |
| Parking Type: | Private |
| Pool: | None |
| Other Structures: | Shed |
| Approximatly Age: | 31-50 |
| Approximatly Square Footage: | 1100-1500 |
| Property Features: | Fenced Yard, Place Of Worship |
| CAC Included: | N |
| Water Included: | N |
| Cabel TV Included: | N |
| Common Elements Included: | N |
| Heat Included: | N |
| Parking Included: | N |
| Condo Tax Included: | N |
| Building Insurance Included: | N |
| Fireplace/Stove: | N |
| Heat Type: | Forced Air |
| Central Air Conditioning: | Central Air |
| Central Vac: | N |
| Laundry Level: | Syste |
| Ensuite Laundry: | F |
| Sewers: | Sewer |
$
%
Years
This calculator is for demonstration purposes only. Always consult a professional
financial advisor before making personal financial decisions.
| Although the information displayed is believed to be accurate, no warranties or representations are made of any kind. |
| THE REALTY FIRM INC. |
|
|

Shaukat Malik, M.Sc
Broker Of Record
Dir:
647-575-1010
Bus:
416-400-9125
Fax:
1-866-516-3444
| Virtual Tour | Book Showing | Email a Friend |
Jump To:
At a Glance:
| Type: | Freehold - Semi-Detached |
| Area: | Middlesex |
| Municipality: | London South |
| Neighbourhood: | South Q |
| Style: | 2-Storey |
| Approximate Age: | 31-50 |
| Tax: | $2,643 |
| Beds: | 3 |
| Baths: | 2 |
| Fireplace: | N |
| Pool: | None |
Locatin Map:
Payment Calculator:

