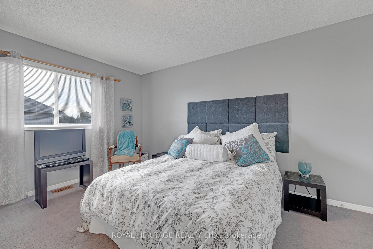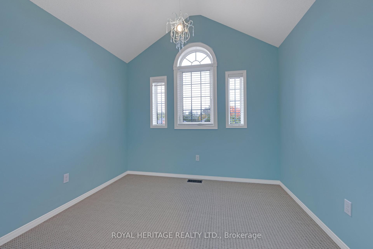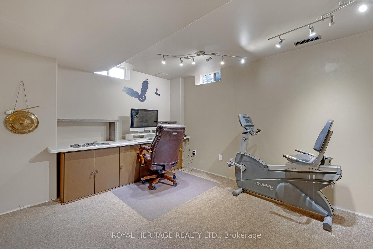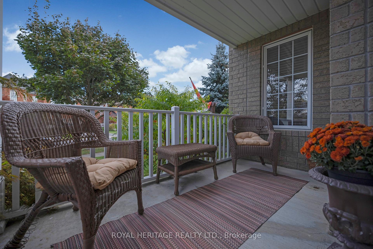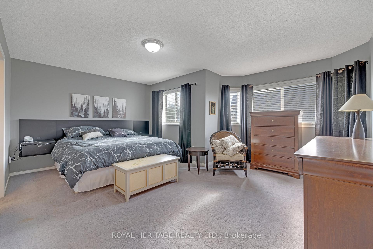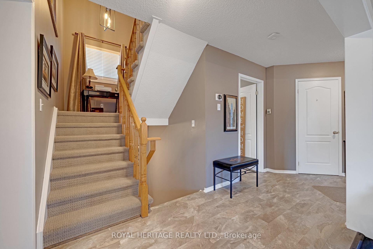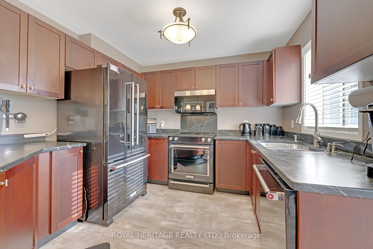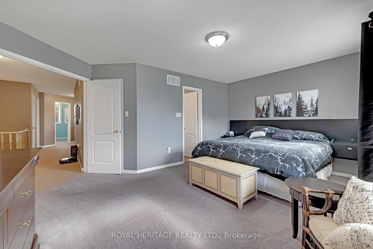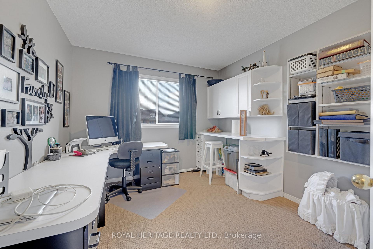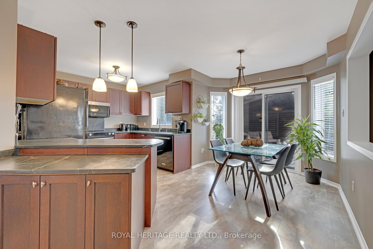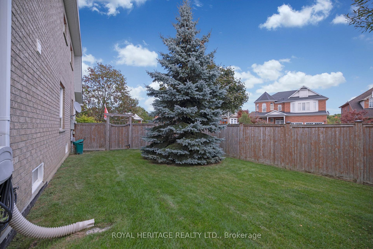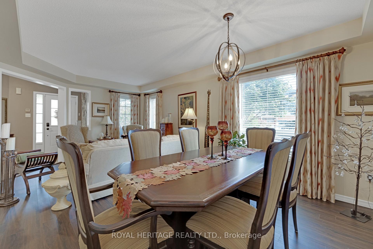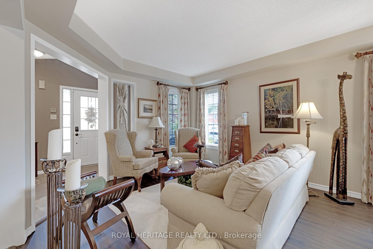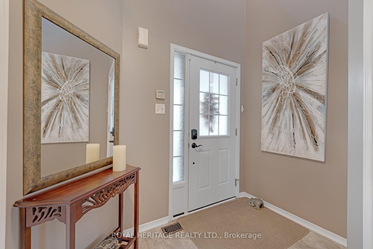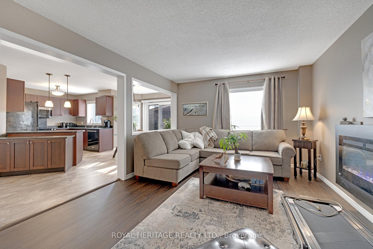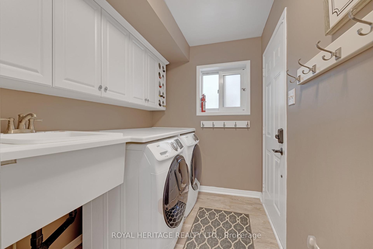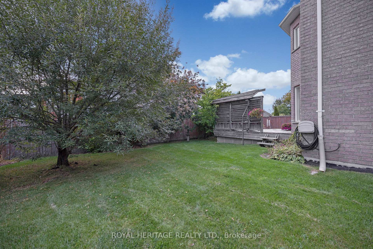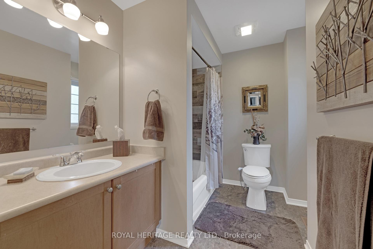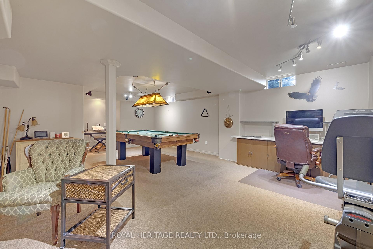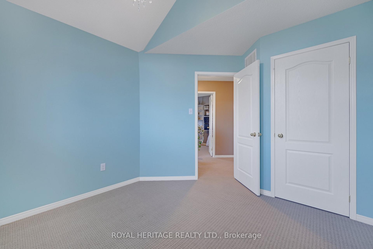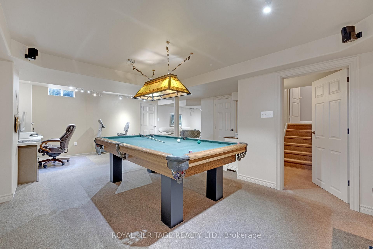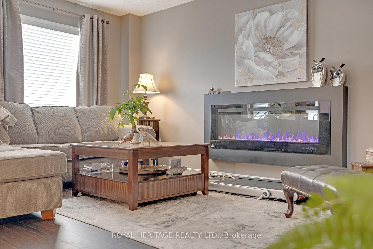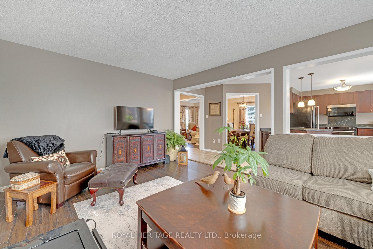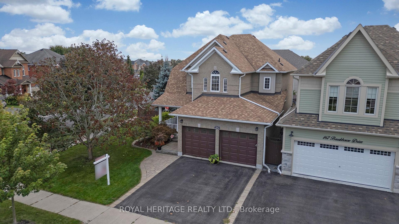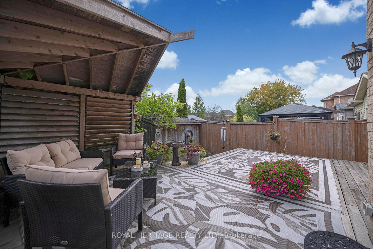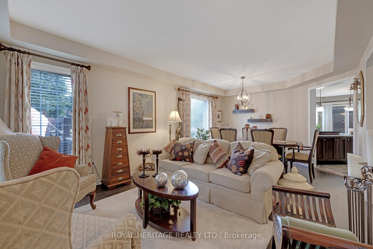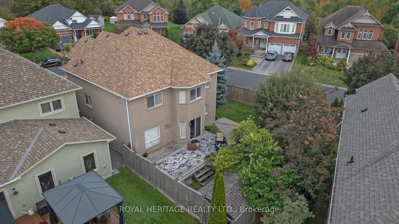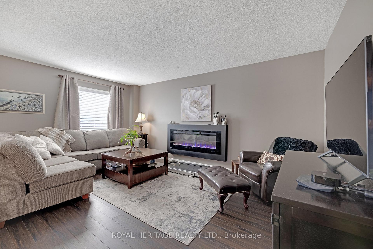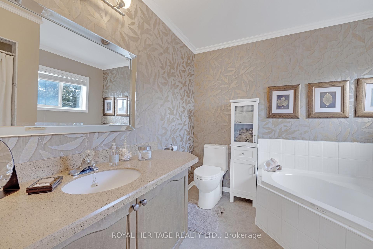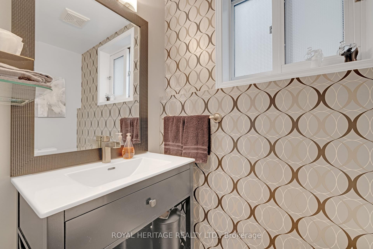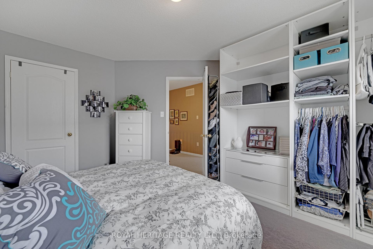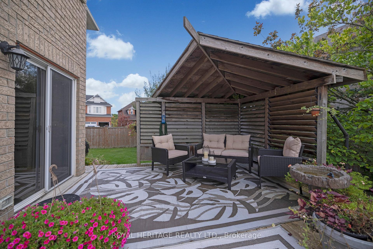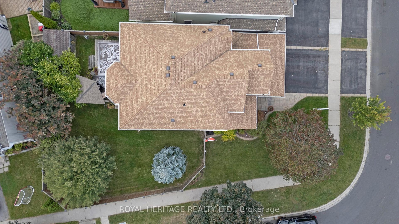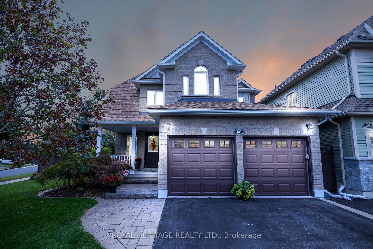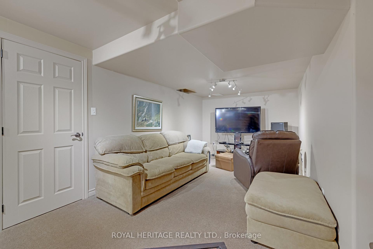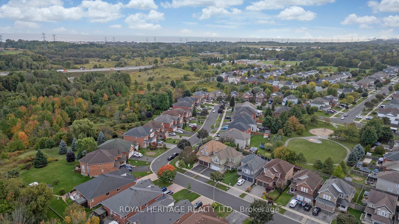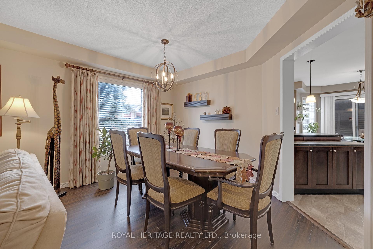$939,000
Available - For Sale
Listing ID: E12133309
165 Brookhouse Driv , Clarington, L1B 1N9, Durham
| Your Dream Home Awaits at 165 Brookhouse Dr, Newcastle! Discover timeless elegance and modern convenience in one of Newcastle's most desirable neighbourhoods. This beautifully maintained all-brick home, situated on a prime corner lot, offers over 2,300 sq ft of thoughtfully designed living space. Just a short walk to downtown shops, schools, and parks and minutes from Highway 401this location is perfect for families and commuters alike. Inside, the classic layout includes a welcoming living room and formal dining area, flowing into a chef-inspired kitchen featuring sleek soapstone counter tops. The adjacent breakfast nook overlooks a spacious family room and opens to a private deck ideal for entertaining or enjoying peaceful mornings outdoors. The main level also includes convenient access to the double-car garage and a functional laundry room with durable Corian counter tops. Upstairs, the luxurious primary suite boasts a walk-in closet and a 4-piece ensuite, while three additional bedrooms share a well-appointed 4-piece bath. The finished, soundproof basement offers the ultimate flexibility perfect for a home theatre, gym, or kids playroom. A fully fenced backyard completes this exceptional package. This move-in-ready home offers the perfect balance of comfort, style, and practicality. |
| Price | $939,000 |
| Taxes: | $5590.82 |
| Occupancy: | Owner |
| Address: | 165 Brookhouse Driv , Clarington, L1B 1N9, Durham |
| Directions/Cross Streets: | Brookhouse Dr/King Ave E |
| Rooms: | 12 |
| Bedrooms: | 4 |
| Bedrooms +: | 0 |
| Family Room: | T |
| Basement: | Finished |
| Level/Floor | Room | Length(ft) | Width(ft) | Descriptions | |
| Room 1 | Main | Foyer | 10.17 | 7.45 | Vinyl Floor, Vaulted Ceiling(s), Closet |
| Room 2 | Main | Living Ro | 11.64 | 11.45 | Vinyl Floor, Combined w/Dining, Window |
| Room 3 | Main | Dining Ro | 11.64 | 8.33 | Vinyl Floor, Combined w/Living, Window |
| Room 4 | Main | Kitchen | 16.66 | 13.12 | Vinyl Floor, Combined w/Br, Double Sink |
| Room 5 | Main | Breakfast | 8.63 | 7.87 | Vinyl Floor, Eat-in Kitchen, W/O To Deck |
| Room 6 | Main | Family Ro | 11.84 | 17.09 | Vinyl Floor, Electric Fireplace, Open Concept |
| Room 7 | Main | Laundry | 11.64 | 6.13 | Vinyl Floor, Access To Garage, Corian Counter |
| Room 8 | Second | Primary B | 16.66 | 17.68 | Broadloom, 4 Pc Bath, Walk-In Closet(s) |
| Room 9 | Second | Bedroom 2 | 11.87 | 14.92 | Broadloom, Double Closet, Large Window |
| Room 10 | Second | Bedroom 3 | 11.48 | 10.14 | Broadloom, Double Closet, Large Window |
| Room 11 | Second | Bedroom 4 | 10.07 | 12.2 | Broadloom, Double Closet, Large Window |
| Room 12 | Basement | Recreatio | 28.86 | 24.47 | Broadloom, B/I Desk, Corian Counter |
| Washroom Type | No. of Pieces | Level |
| Washroom Type 1 | 2 | In Betwe |
| Washroom Type 2 | 4 | Second |
| Washroom Type 3 | 0 | |
| Washroom Type 4 | 0 | |
| Washroom Type 5 | 0 | |
| Washroom Type 6 | 2 | In Betwe |
| Washroom Type 7 | 4 | Second |
| Washroom Type 8 | 0 | |
| Washroom Type 9 | 0 | |
| Washroom Type 10 | 0 |
| Total Area: | 0.00 |
| Approximatly Age: | 16-30 |
| Property Type: | Detached |
| Style: | 2-Storey |
| Exterior: | Brick |
| Garage Type: | Attached |
| (Parking/)Drive: | Private Do |
| Drive Parking Spaces: | 3 |
| Park #1 | |
| Parking Type: | Private Do |
| Park #2 | |
| Parking Type: | Private Do |
| Pool: | None |
| Other Structures: | Garden Shed |
| Approximatly Age: | 16-30 |
| Approximatly Square Footage: | 2000-2500 |
| Property Features: | Fenced Yard, Library |
| CAC Included: | N |
| Water Included: | N |
| Cabel TV Included: | N |
| Common Elements Included: | N |
| Heat Included: | N |
| Parking Included: | N |
| Condo Tax Included: | N |
| Building Insurance Included: | N |
| Fireplace/Stove: | Y |
| Heat Type: | Forced Air |
| Central Air Conditioning: | Central Air |
| Central Vac: | N |
| Laundry Level: | Syste |
| Ensuite Laundry: | F |
| Sewers: | Sewer |
$
%
Years
This calculator is for demonstration purposes only. Always consult a professional
financial advisor before making personal financial decisions.
| Although the information displayed is believed to be accurate, no warranties or representations are made of any kind. |
| ROYAL HERITAGE REALTY LTD. |
|
|

Shaukat Malik, M.Sc
Broker Of Record
Dir:
647-575-1010
Bus:
416-400-9125
Fax:
1-866-516-3444
| Virtual Tour | Book Showing | Email a Friend |
Jump To:
At a Glance:
| Type: | Freehold - Detached |
| Area: | Durham |
| Municipality: | Clarington |
| Neighbourhood: | Newcastle |
| Style: | 2-Storey |
| Approximate Age: | 16-30 |
| Tax: | $5,590.82 |
| Beds: | 4 |
| Baths: | 3 |
| Fireplace: | Y |
| Pool: | None |
Locatin Map:
Payment Calculator:

