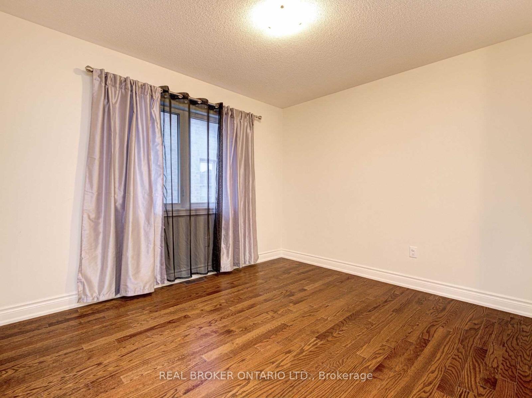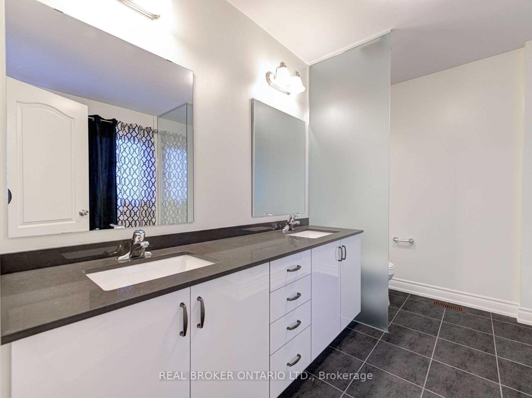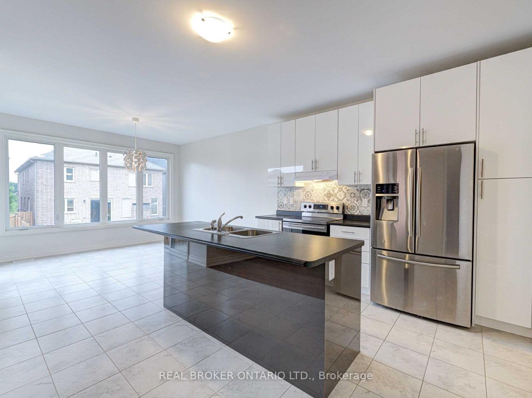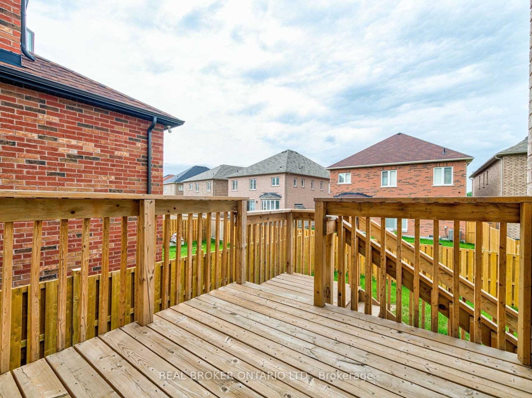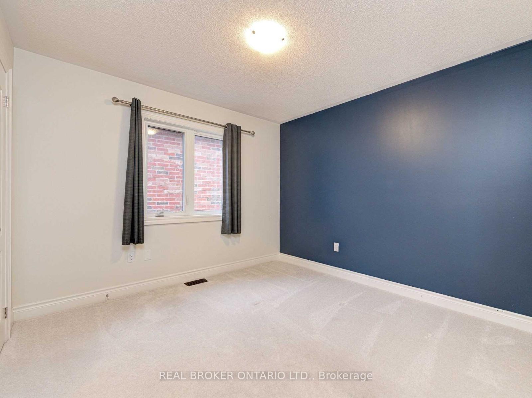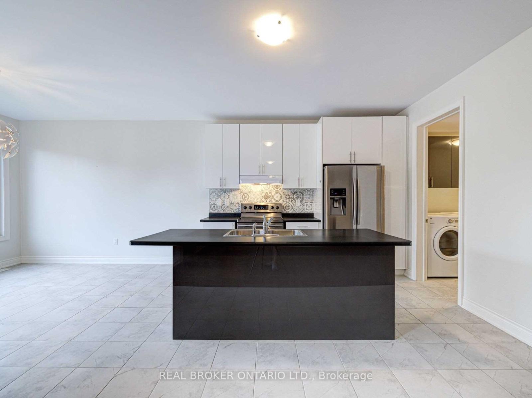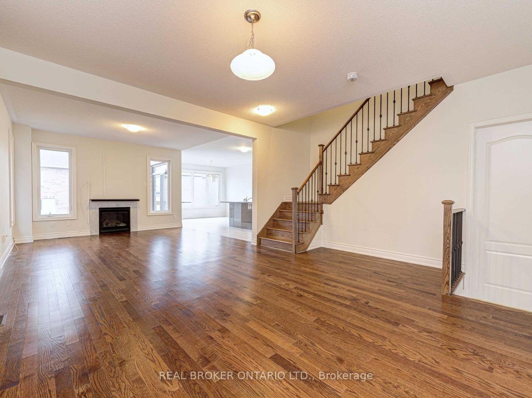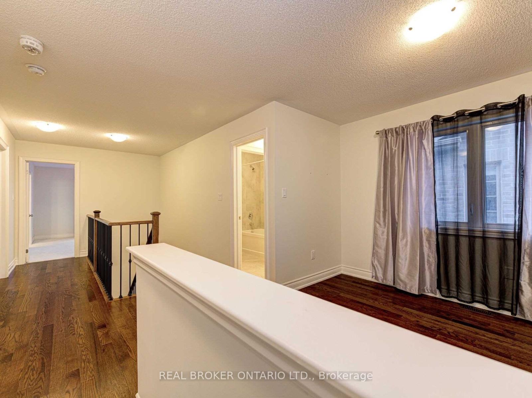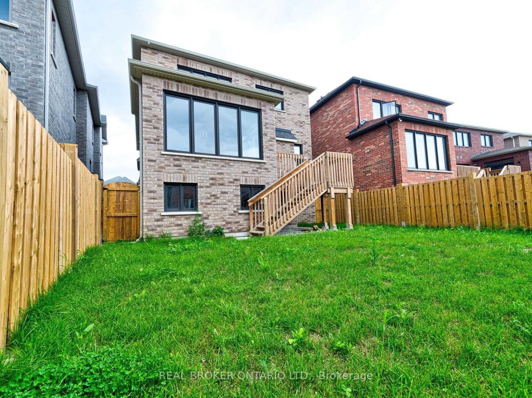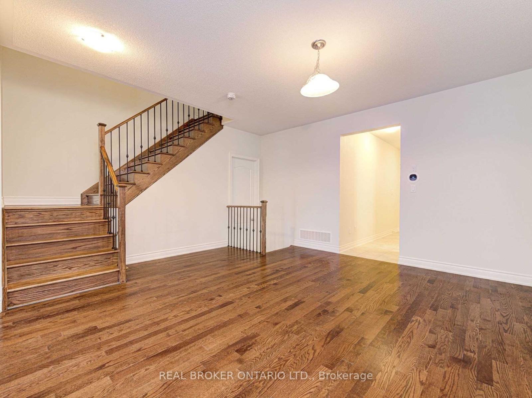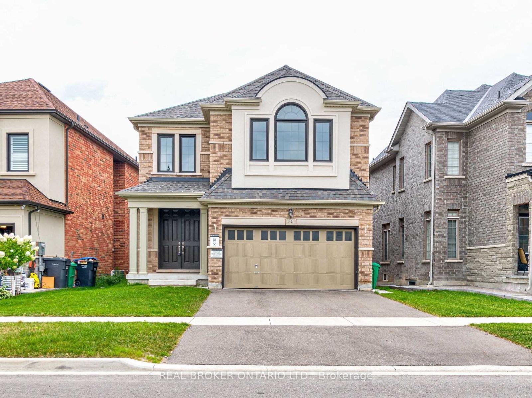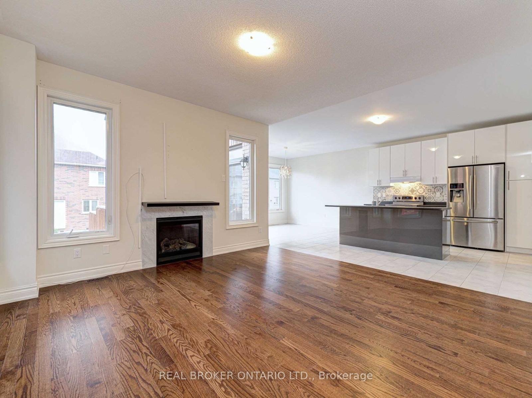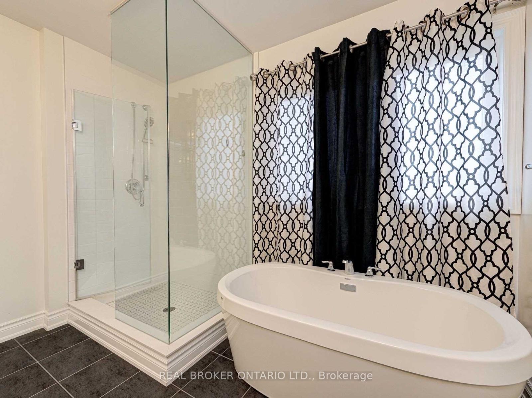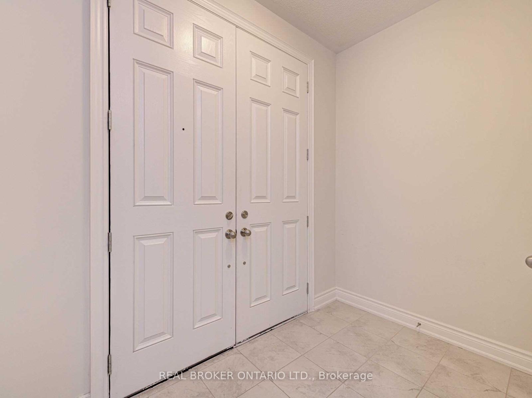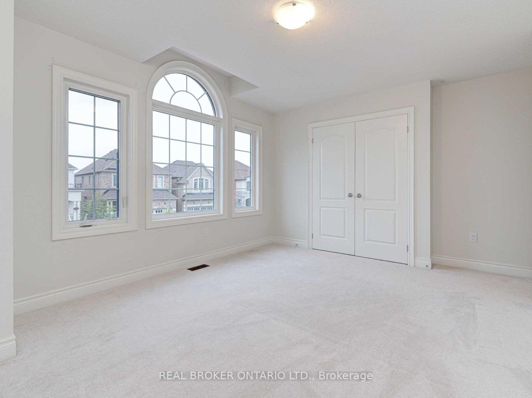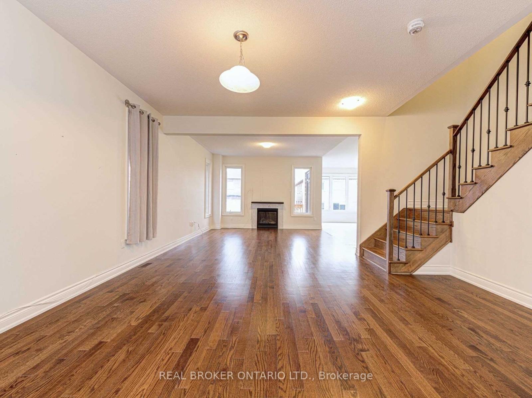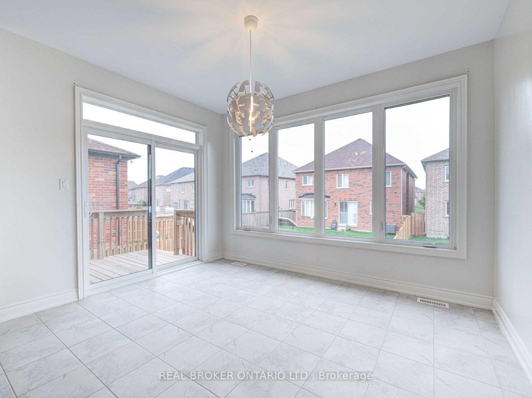$3,800
Available - For Rent
Listing ID: W12133312
20 Dunley Cres , Brampton, L6X 5K3, Peel
| Beautiful A Stunning North-Facing Detached Home Located In The Prestigious Credit Valley Community Of Brampton. Thoughtfully Upgraded This Residence Offers A Perfect Blend Of Modern Style And Practical Functionality. Step Into A Spacious Foyer With An Impressive Double-Door Entry Upgraded Door Leading To Elegant Formal Living And Dining Areas Featuring A Cozy Gas Fireplace. The Open-Concept 9'Ft Main Floor Showcases A Contemporary Kitchen Complete With White Cabinetry, Stainless Steel Appliances, A Center Island, And A Breakfast Bar. The Bright And Spacious Breakfast Area Opens Onto A Large Deck And Backyard, Ideal For Family Gatherings And Entertaining.The Upper Level Boasts Three Full Bathrooms, A Versatile Family Room, And Generously Sized Bedrooms Designed For Comfortable Family Living. The Sun-Filled Primary Suite Includes A Luxurious Ensuite With A Freestanding Tub And Glass Shower. Enjoy The Added Convenience Of Main Floor Laundry And The Incredible Bonus Of A Legal Separate Entrance From The Builder, Offering Excellent Potential For Rental Income Or An In-Law Suite.Ideally Situated Just Minutes From Mount Pleasant GO Station, Walmart, Top-Rated Schools, Restaurants, And Golf Courses, This Exceptional Home Is Perfect For Families. AAA+ Tenants only |
| Price | $3,800 |
| Taxes: | $0.00 |
| Occupancy: | Vacant |
| Address: | 20 Dunley Cres , Brampton, L6X 5K3, Peel |
| Directions/Cross Streets: | Elbern Markell/ Williams Pkwy |
| Rooms: | 8 |
| Bedrooms: | 4 |
| Bedrooms +: | 0 |
| Family Room: | T |
| Basement: | Unfinished, None |
| Furnished: | Unfu |
| Level/Floor | Room | Length(ft) | Width(ft) | Descriptions | |
| Room 1 | Main | Living Ro | 94.5 | 49.5 | Hardwood Floor, Fireplace, Large Window |
| Room 2 | Main | Dining Ro | 94.5 | 49.5 | Hardwood Floor, Combined w/Living, Large Window |
| Room 3 | Main | Kitchen | 41.43 | 32.83 | Stainless Steel Appl, Centre Island, Pantry |
| Room 4 | Main | Breakfast | 39.56 | 39.39 | Separate Room, Large Window, W/O To Yard |
| Room 5 | Second | Primary B | 49.92 | 45.3 | 6 Pc Ensuite, Walk-In Closet(s), Soaking Tub |
| Room 6 | Second | Bedroom 2 | 50.58 | 37.46 | Broadloom, Semi Ensuite, Closet |
| Room 7 | Second | Bedroom 3 | 38.08 | 34.44 | Broadloom, 4 Pc Bath, Closet |
| Room 8 | Second | Bedroom 4 | 35.52 | 34.11 | Broadloom, 4 Pc Bath, Closet |
| Room 9 | Second | Family Ro | 33.36 | 33.36 | Hardwood Floor, Large Window, Separate Room |
| Washroom Type | No. of Pieces | Level |
| Washroom Type 1 | 2 | Main |
| Washroom Type 2 | 4 | Second |
| Washroom Type 3 | 6 | Second |
| Washroom Type 4 | 0 | |
| Washroom Type 5 | 0 |
| Total Area: | 0.00 |
| Property Type: | Detached |
| Style: | 2-Storey |
| Exterior: | Stucco (Plaster), Brick |
| Garage Type: | Attached |
| Drive Parking Spaces: | 2 |
| Pool: | None |
| Laundry Access: | In-Suite Laun |
| Approximatly Square Footage: | 2000-2500 |
| CAC Included: | Y |
| Water Included: | N |
| Cabel TV Included: | N |
| Common Elements Included: | N |
| Heat Included: | N |
| Parking Included: | Y |
| Condo Tax Included: | N |
| Building Insurance Included: | N |
| Fireplace/Stove: | Y |
| Heat Type: | Forced Air |
| Central Air Conditioning: | Central Air |
| Central Vac: | N |
| Laundry Level: | Syste |
| Ensuite Laundry: | F |
| Sewers: | Sewer |
| Although the information displayed is believed to be accurate, no warranties or representations are made of any kind. |
| REAL BROKER ONTARIO LTD. |
|
|

Shaukat Malik, M.Sc
Broker Of Record
Dir:
647-575-1010
Bus:
416-400-9125
Fax:
1-866-516-3444
| Book Showing | Email a Friend |
Jump To:
At a Glance:
| Type: | Freehold - Detached |
| Area: | Peel |
| Municipality: | Brampton |
| Neighbourhood: | Credit Valley |
| Style: | 2-Storey |
| Beds: | 4 |
| Baths: | 4 |
| Fireplace: | Y |
| Pool: | None |
Locatin Map:

