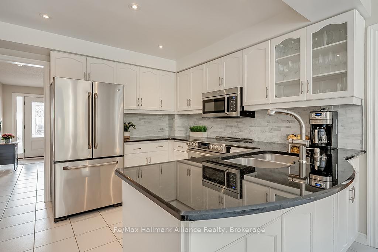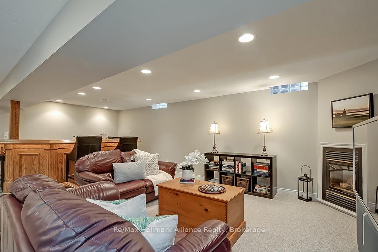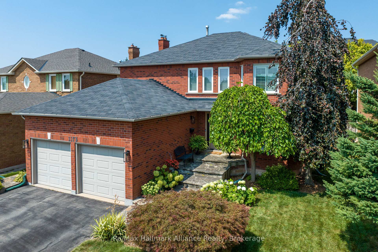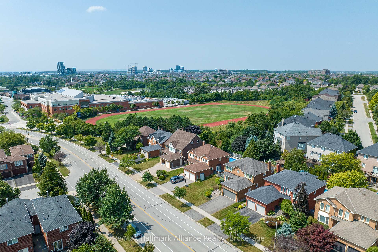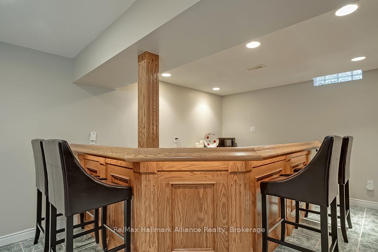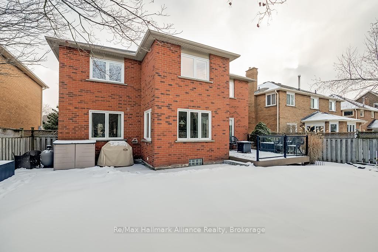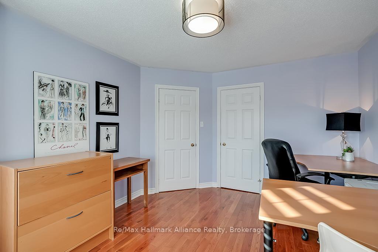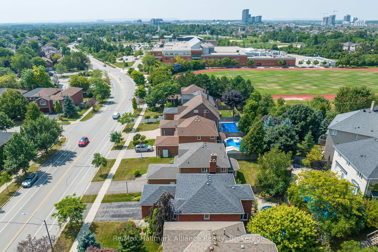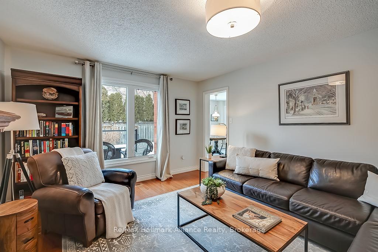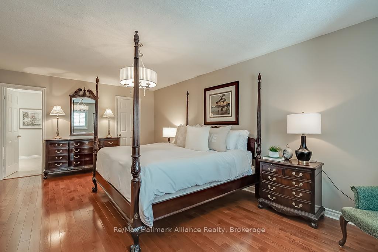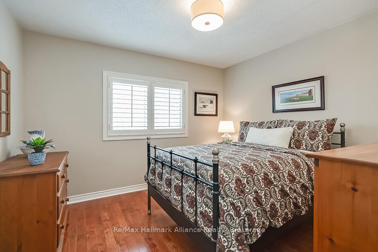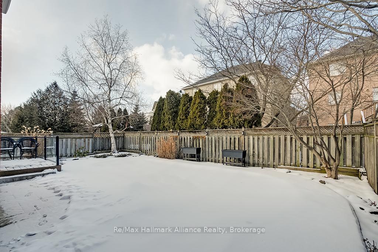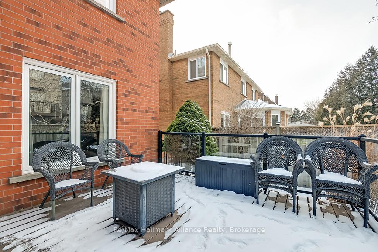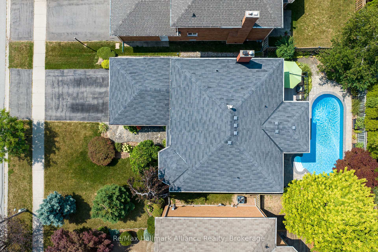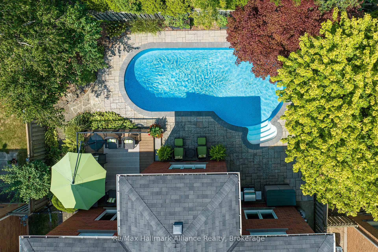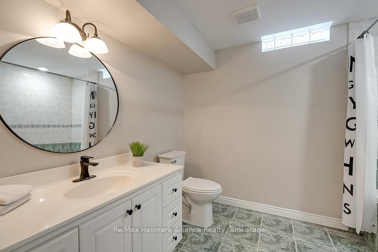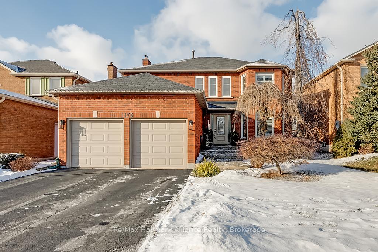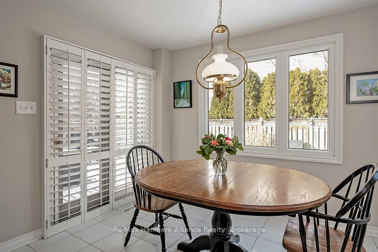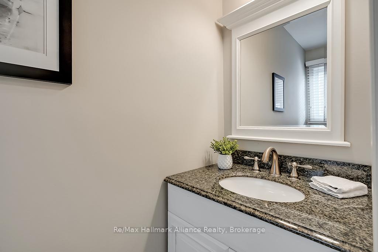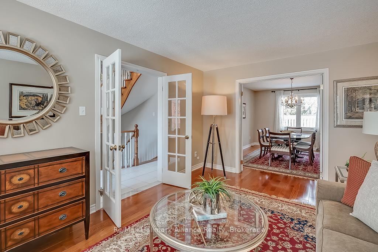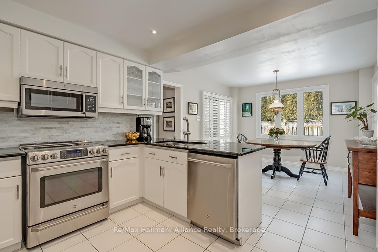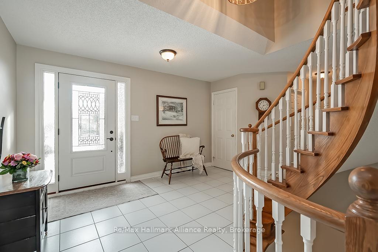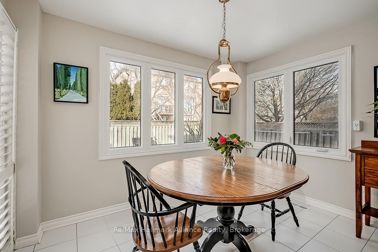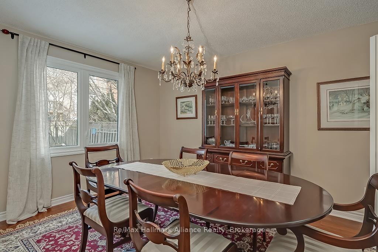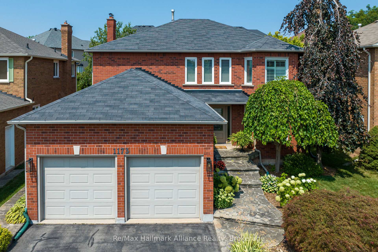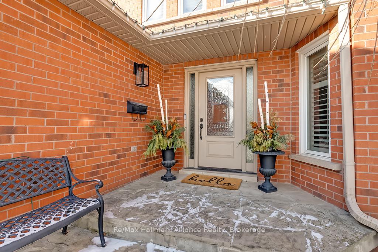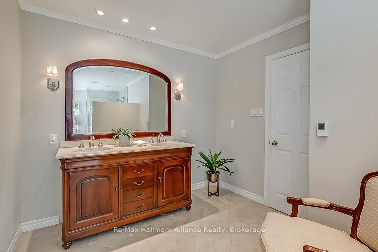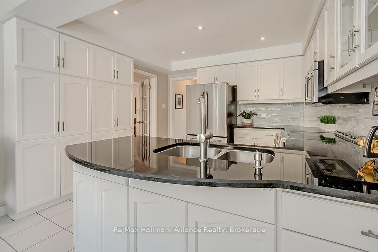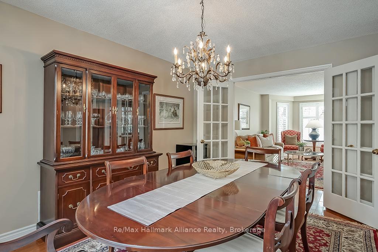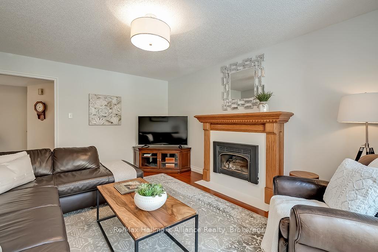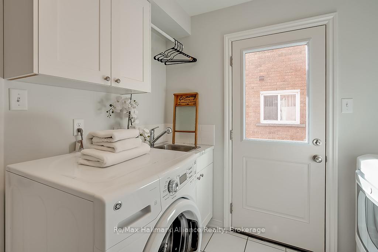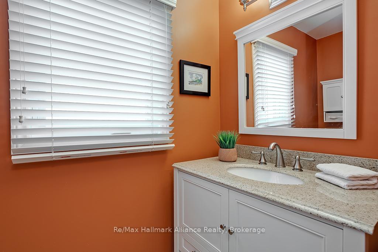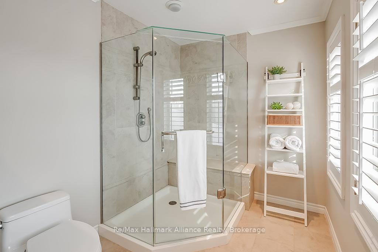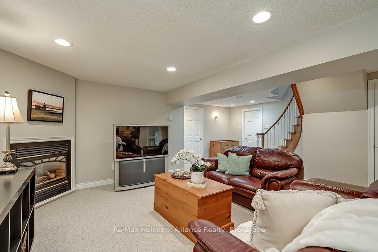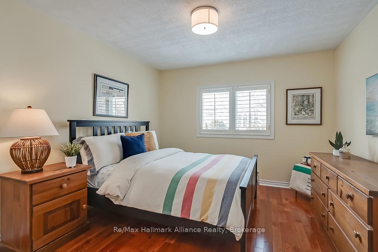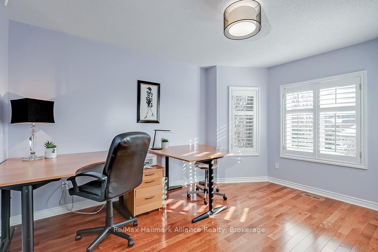$1,699,900
Available - For Sale
Listing ID: W12133365
1173 Glenashton Driv , Oakville, L6H 5L7, Halton
| Nestled in the prestigious Joshua Creek neighbourhood, this beautifully upgraded 4+1 bedroom, 3+1 bathroom home spans 3,867 sq. ft. of living space, offering an exceptional blend of style and functionality. The main floor boasts hardwood flooring, a powder room, and a convenient main-floor laundry room. The formal living and dining rooms provide elegant spaces for entertaining, while the custom kitchen is a chefs delight, featuring high-end finishes, granite countertops, and a spacious breakfast area with patio doors leading to the deck and pool. Enjoy the bright family room with a cozy gas fireplace a perfect spot for relaxation. The primary suite offers a walk-in closet and a luxurious 4-piece ensuite with heated floors and a glass-enclosed shower, and marble counters while the other three bedrooms share a well-appointed 4-piece bathroom. The fully finished basement provides additional living space, including a large recreation room, a workshop/storage area, a utility room, a bedroom with a 4-piece bathroom, and a wet bar perfect for entertaining complete with a fireplace. Step outside to a private backyard oasis, featuring a composite deck with glass railings, natural stone patio, mature landscaping, and outdoor lighting ideal for entertaining or relaxing by the inground pool. This property offers a paved driveway with parking for two cars, plus a two-car garage. Families will appreciate the proximity to top-rated schools (elementary, middle, and high schools), parks, a Community Rec center, tennis court, pickle ball, and transit options. This highly upgraded home is move-in ready and offers everything you need in one of Oakville's most desirable neighbourhoods. |
| Price | $1,699,900 |
| Taxes: | $6613.25 |
| Occupancy: | Owner |
| Address: | 1173 Glenashton Driv , Oakville, L6H 5L7, Halton |
| Acreage: | < .50 |
| Directions/Cross Streets: | Glenashton Dr & North Ridge Trail |
| Rooms: | 9 |
| Rooms +: | 5 |
| Bedrooms: | 4 |
| Bedrooms +: | 1 |
| Family Room: | T |
| Basement: | Finished, Full |
| Level/Floor | Room | Length(ft) | Width(ft) | Descriptions | |
| Room 1 | Main | Foyer | 13.25 | 8.99 | |
| Room 2 | Main | Living Ro | 18.34 | 11.15 | French Doors, Hardwood Floor |
| Room 3 | Main | Dining Ro | 14.07 | 11.15 | French Doors, Hardwood Floor |
| Room 4 | Main | Kitchen | 11.25 | 11.15 | Eat-in Kitchen |
| Room 5 | Main | Breakfast | 11.58 | 11.25 | Bay Window, California Shutters, W/O To Deck |
| Room 6 | Main | Family Ro | 17.25 | 12.17 | Fireplace |
| Room 7 | Main | Laundry | 8.07 | 5.58 | Side Door, B/I Shelves |
| Room 8 | Second | Primary B | 20.4 | 12.33 | Walk-In Closet(s), 4 Pc Ensuite, Hardwood Floor |
| Room 9 | Second | Bedroom | 13.48 | 11.32 | Hardwood Floor |
| Room 10 | Second | Bedroom | 11.32 | 10.92 | Hardwood Floor |
| Room 11 | Second | Bedroom | 12.4 | 11.15 | Hardwood Floor |
| Room 12 | Lower | Recreatio | 17.25 | 17.15 | Fireplace, Wet Bar, 4 Pc Bath |
| Washroom Type | No. of Pieces | Level |
| Washroom Type 1 | 2 | Main |
| Washroom Type 2 | 4 | Second |
| Washroom Type 3 | 4 | Second |
| Washroom Type 4 | 4 | Lower |
| Washroom Type 5 | 0 |
| Total Area: | 0.00 |
| Approximatly Age: | 16-30 |
| Property Type: | Detached |
| Style: | 2-Storey |
| Exterior: | Brick |
| Garage Type: | Attached |
| (Parking/)Drive: | Private Do |
| Drive Parking Spaces: | 2 |
| Park #1 | |
| Parking Type: | Private Do |
| Park #2 | |
| Parking Type: | Private Do |
| Pool: | Inground |
| Approximatly Age: | 16-30 |
| Approximatly Square Footage: | 2500-3000 |
| Property Features: | School, Public Transit |
| CAC Included: | N |
| Water Included: | N |
| Cabel TV Included: | N |
| Common Elements Included: | N |
| Heat Included: | N |
| Parking Included: | N |
| Condo Tax Included: | N |
| Building Insurance Included: | N |
| Fireplace/Stove: | Y |
| Heat Type: | Forced Air |
| Central Air Conditioning: | Central Air |
| Central Vac: | Y |
| Laundry Level: | Syste |
| Ensuite Laundry: | F |
| Sewers: | Sewer |
$
%
Years
This calculator is for demonstration purposes only. Always consult a professional
financial advisor before making personal financial decisions.
| Although the information displayed is believed to be accurate, no warranties or representations are made of any kind. |
| Re/Max Hallmark Alliance Realty |
|
|

Shaukat Malik, M.Sc
Broker Of Record
Dir:
647-575-1010
Bus:
416-400-9125
Fax:
1-866-516-3444
| Virtual Tour | Book Showing | Email a Friend |
Jump To:
At a Glance:
| Type: | Freehold - Detached |
| Area: | Halton |
| Municipality: | Oakville |
| Neighbourhood: | 1018 - WC Wedgewood Creek |
| Style: | 2-Storey |
| Approximate Age: | 16-30 |
| Tax: | $6,613.25 |
| Beds: | 4+1 |
| Baths: | 4 |
| Fireplace: | Y |
| Pool: | Inground |
Locatin Map:
Payment Calculator:

