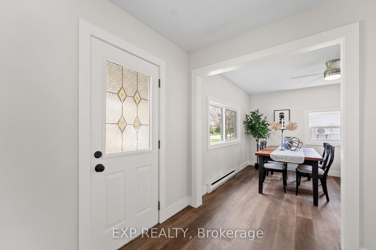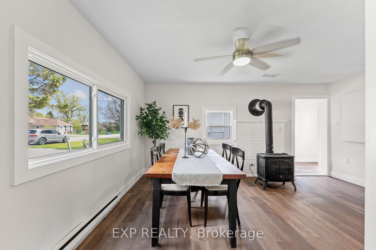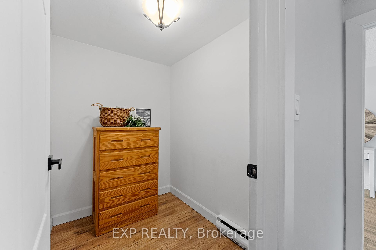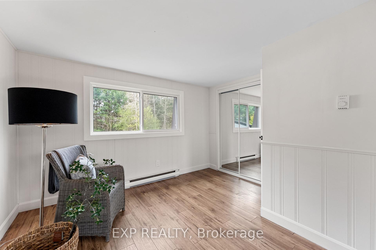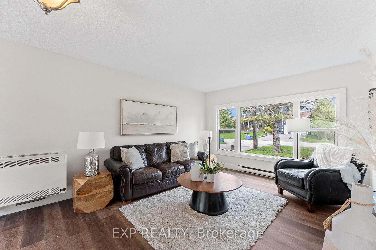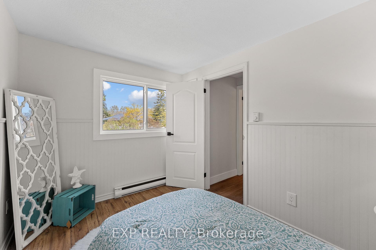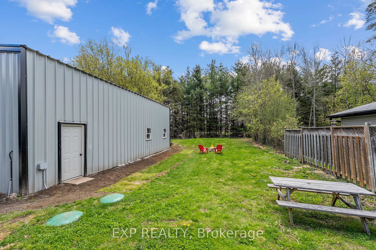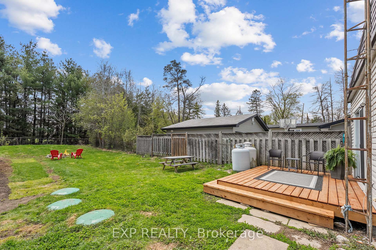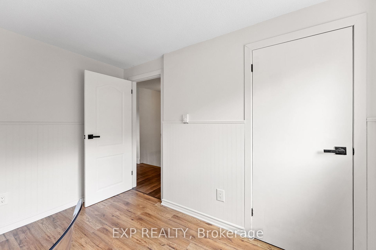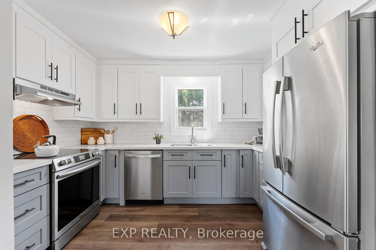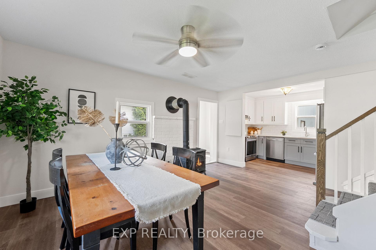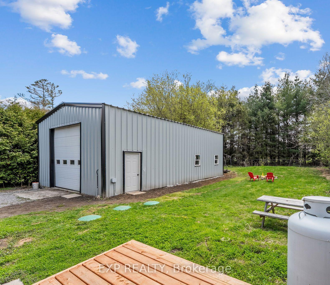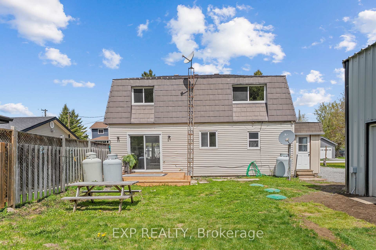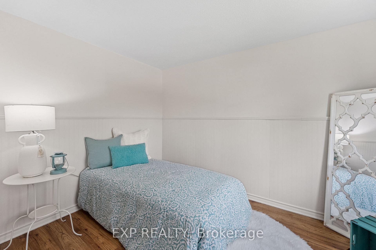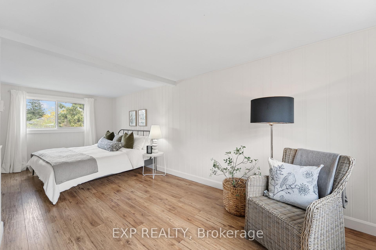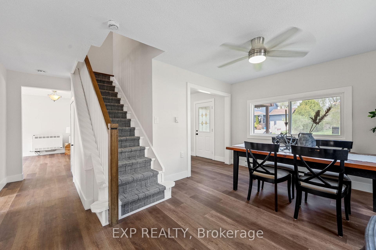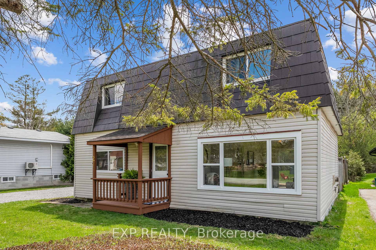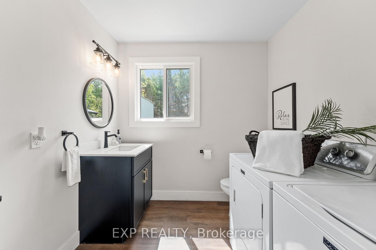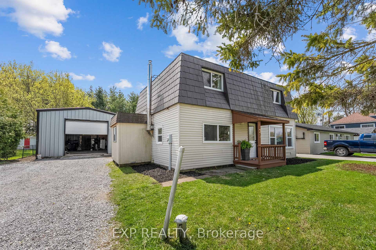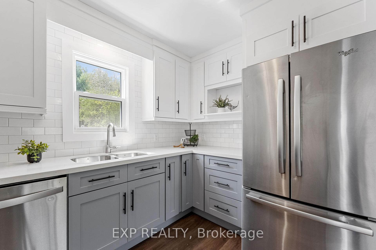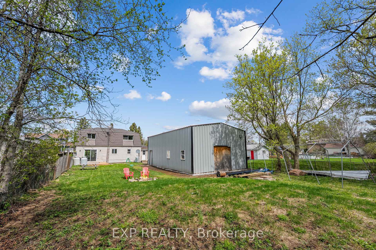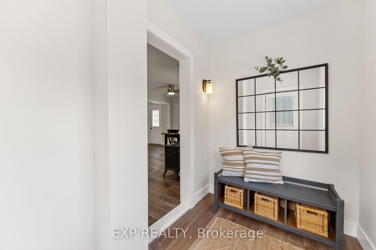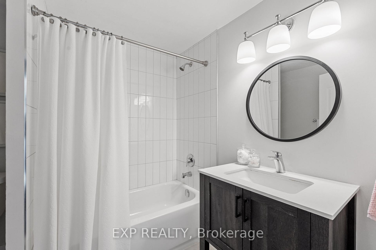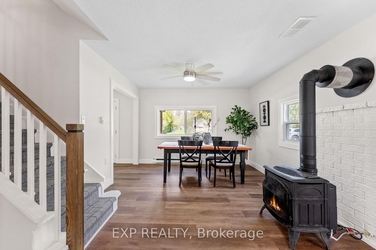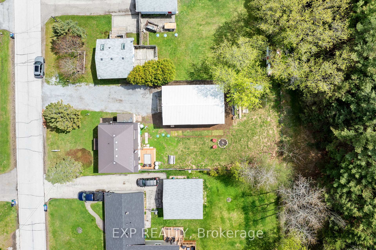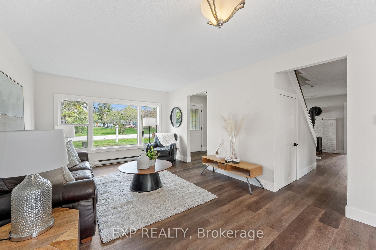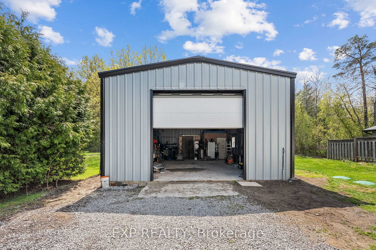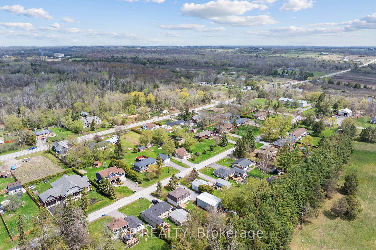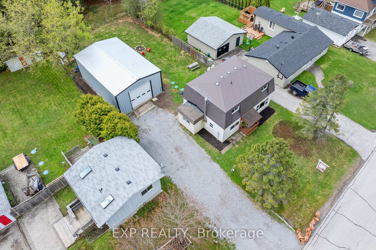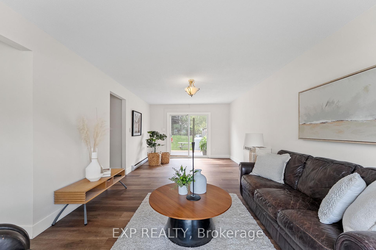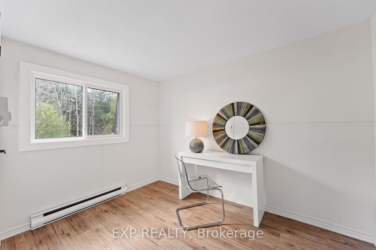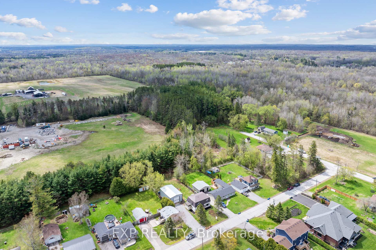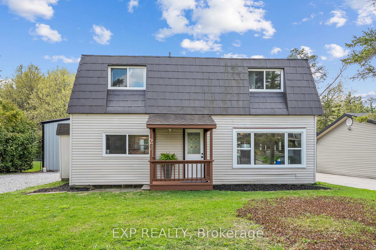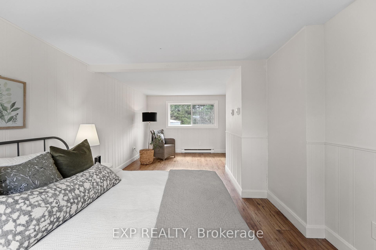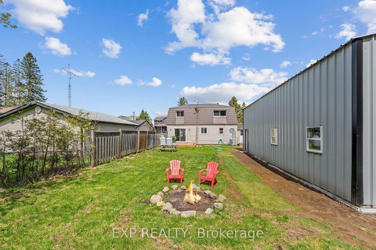$689,000
Available - For Sale
Listing ID: N12132801
27 York Stre , East Gwillimbury, L0E 1R0, York
| Attention First Time Buyers, Tradespeople And Shop Enthusiasts! Fantastic Opportunity Awaits In The Quaint Community Of Brown Hill. Set On A Lovely 66ft Wide Property With Trees And Privacy As Your Backdrop, Sits A Charming 1600sqft Home That Been Generously Updated With Recent Big Ticket Items PLUS An Expansive Newer 1000sqft (25ft x 40ft) Shop With 16ft Clearance (Ideal For A Hoist!), 100amp Panel And 2-Ton Electric Crane. Step Inside And Be Greeted By A Fully Renovated Country-Chic Main Floor, Including A Brand New Kitchen With Quartz Countertops, Double Sink And View Of The Backyard. Gather With Friends And Family In The Full-Size Dining Area Complete With Cozy Propane Stove. Durable Vinyl Plank Flooring Can Handle Kids, Pets And More, Plus A Separate Mudroom With Entrance To The Backyard. The Spacious Living Room Features A Large Window To Allow Natural Light Flow, And Walk-Out To The South-Facing Back Deck. Upstairs, Enjoy A Sunny, Oversized Primary Suite, Two Additional Cozy Bedrooms, Bonus Storage Room, And Full Bathroom. Enjoy Tons Of Space For Parking, Fenced Yard, Firepit Area, And Only Steps To Brown Hill Park At The End Of The Road, And Minutes To Trail Systems. The Versatile Shop Is Ideal For Business, Recreational Storage Or To Help With Your Homesteading Dreams. No Big Renovations To Worry About With A New Septic System, New Windows, Kitchen, Bathrooms, Flooring, Fresh Paint, New Deck, You Can Relax And Have It All At 27 York Street! |
| Price | $689,000 |
| Taxes: | $2068.04 |
| Occupancy: | Vacant |
| Address: | 27 York Stre , East Gwillimbury, L0E 1R0, York |
| Acreage: | < .50 |
| Directions/Cross Streets: | Ravenshoe Rd & York Durham Line |
| Rooms: | 8 |
| Bedrooms: | 3 |
| Bedrooms +: | 0 |
| Family Room: | F |
| Basement: | Crawl Space |
| Level/Floor | Room | Length(ft) | Width(ft) | Descriptions | |
| Room 1 | Main | Kitchen | 11.97 | 5.97 | Quartz Counter, Stainless Steel Appl, Overlooks Backyard |
| Room 2 | Main | Dining Ro | 11.97 | 5.97 | Ceiling Fan(s), Combined w/Kitchen, Fireplace |
| Room 3 | Main | Living Ro | 23.94 | 11.81 | Large Window, W/O To Deck |
| Room 4 | Main | Foyer | 4.92 | 3.94 | Mirrored Closet, W/O To Porch |
| Room 5 | Second | Primary B | 21.32 | 8.86 | Laminate, Open Concept, His and Hers Closets |
| Room 6 | Second | Bedroom 2 | 1033.2 | 78.72 | Laminate, Window, Closet |
| Room 7 | Second | Bedroom 3 | 10.33 | 7.87 | Laminate, Window |
| Room 8 | Second | Other | 3.94 | 5.25 | Laminate |
| Washroom Type | No. of Pieces | Level |
| Washroom Type 1 | 4 | Second |
| Washroom Type 2 | 2 | Main |
| Washroom Type 3 | 0 | |
| Washroom Type 4 | 0 | |
| Washroom Type 5 | 0 |
| Total Area: | 0.00 |
| Approximatly Age: | 51-99 |
| Property Type: | Detached |
| Style: | 2-Storey |
| Exterior: | Vinyl Siding |
| Garage Type: | Detached |
| (Parking/)Drive: | Private |
| Drive Parking Spaces: | 6 |
| Park #1 | |
| Parking Type: | Private |
| Park #2 | |
| Parking Type: | Private |
| Pool: | None |
| Other Structures: | Drive Shed |
| Approximatly Age: | 51-99 |
| Approximatly Square Footage: | 1500-2000 |
| Property Features: | Fenced Yard, Greenbelt/Conserva |
| CAC Included: | N |
| Water Included: | N |
| Cabel TV Included: | N |
| Common Elements Included: | N |
| Heat Included: | N |
| Parking Included: | N |
| Condo Tax Included: | N |
| Building Insurance Included: | N |
| Fireplace/Stove: | N |
| Heat Type: | Other |
| Central Air Conditioning: | None |
| Central Vac: | N |
| Laundry Level: | Syste |
| Ensuite Laundry: | F |
| Elevator Lift: | False |
| Sewers: | Septic |
| Water: | Drilled W |
| Water Supply Types: | Drilled Well |
| Utilities-Hydro: | Y |
$
%
Years
This calculator is for demonstration purposes only. Always consult a professional
financial advisor before making personal financial decisions.
| Although the information displayed is believed to be accurate, no warranties or representations are made of any kind. |
| EXP REALTY |
|
|

Shaukat Malik, M.Sc
Broker Of Record
Dir:
647-575-1010
Bus:
416-400-9125
Fax:
1-866-516-3444
| Virtual Tour | Book Showing | Email a Friend |
Jump To:
At a Glance:
| Type: | Freehold - Detached |
| Area: | York |
| Municipality: | East Gwillimbury |
| Neighbourhood: | Rural East Gwillimbury |
| Style: | 2-Storey |
| Approximate Age: | 51-99 |
| Tax: | $2,068.04 |
| Beds: | 3 |
| Baths: | 2 |
| Fireplace: | N |
| Pool: | None |
Locatin Map:
Payment Calculator:

