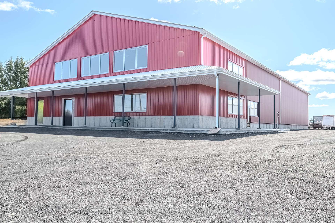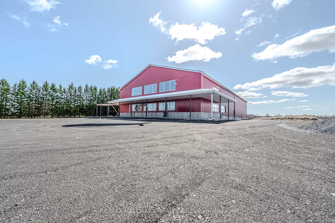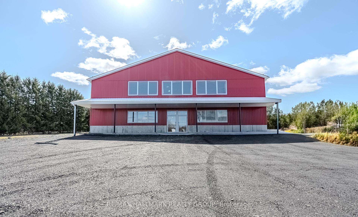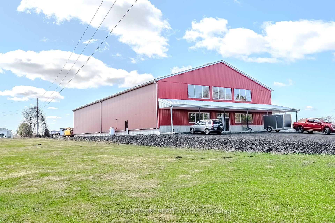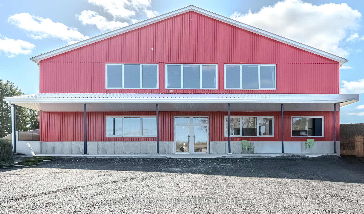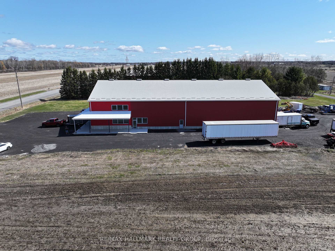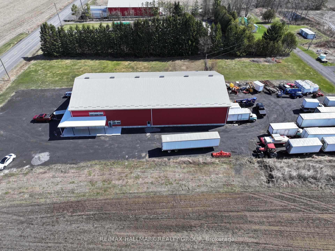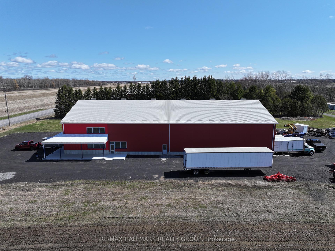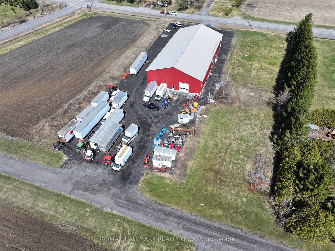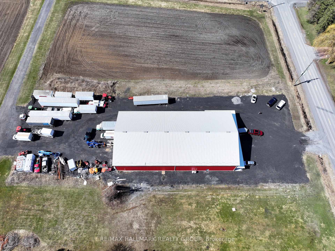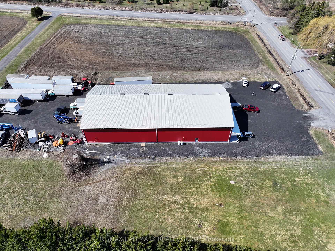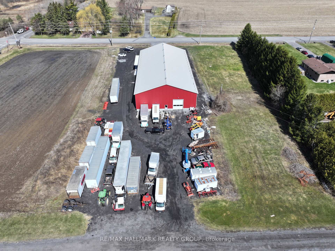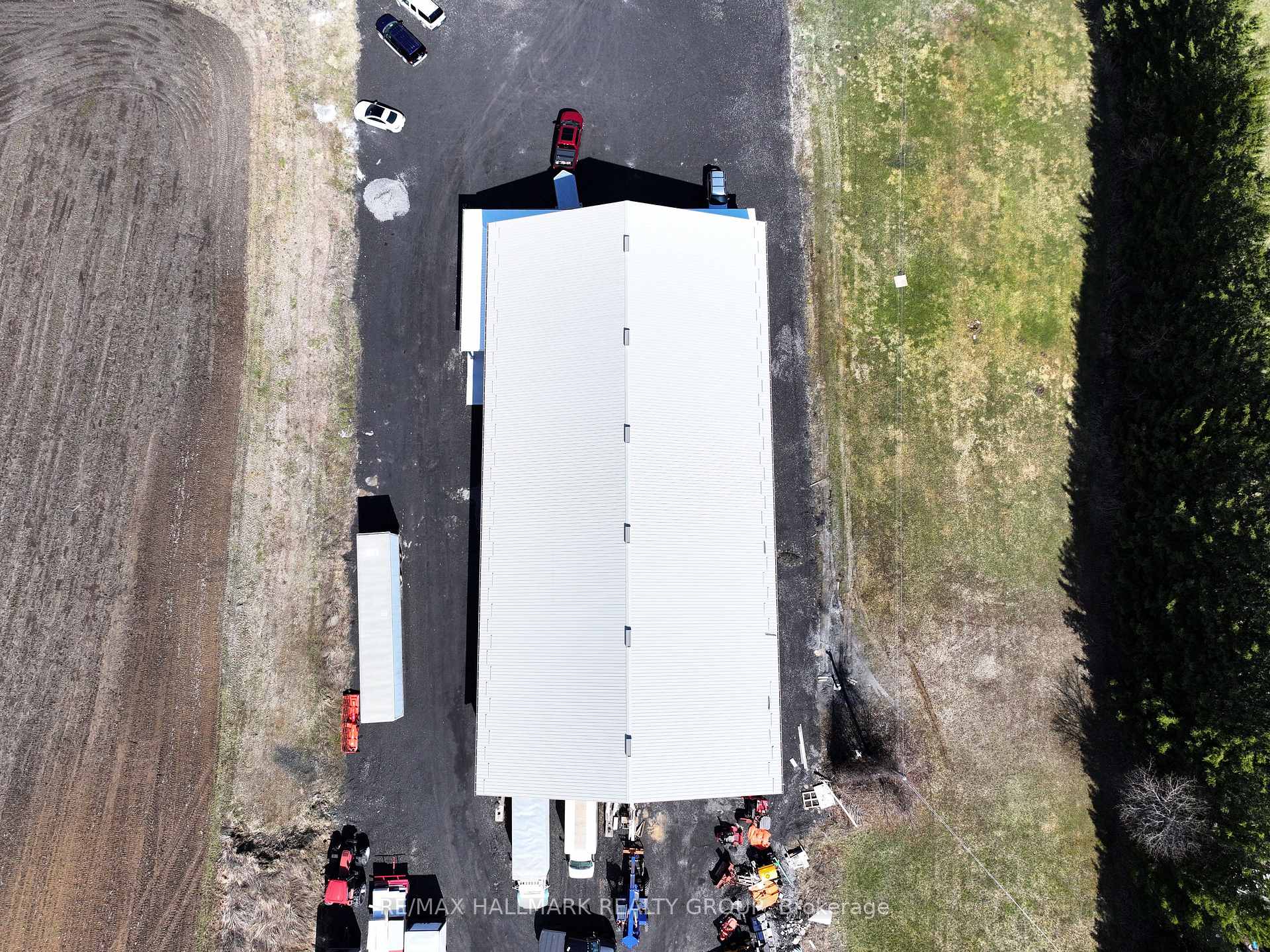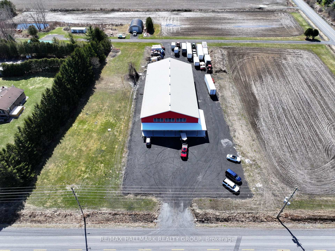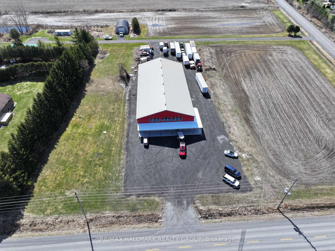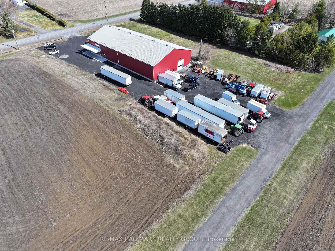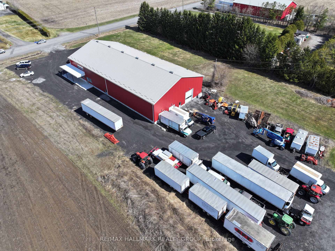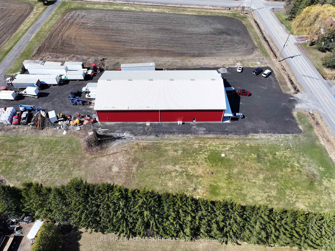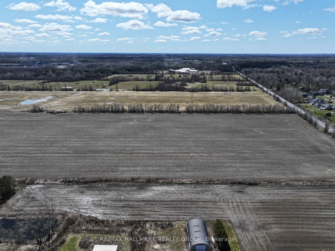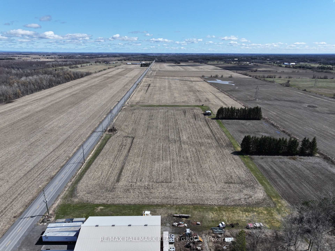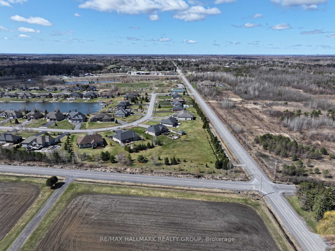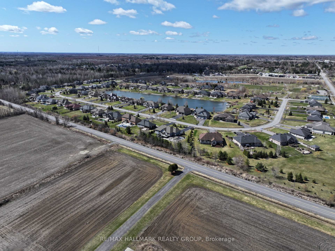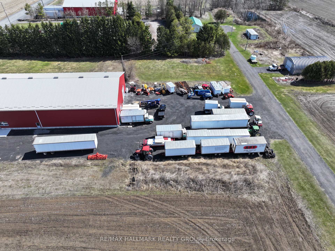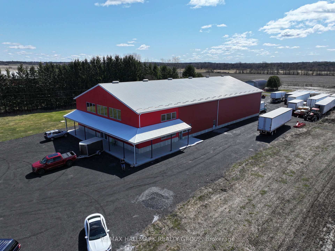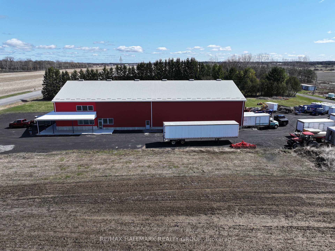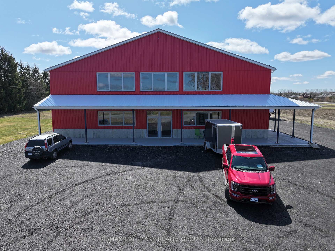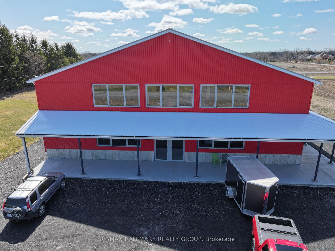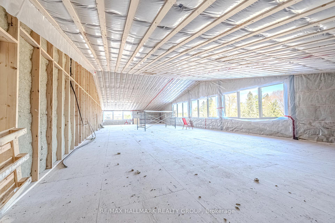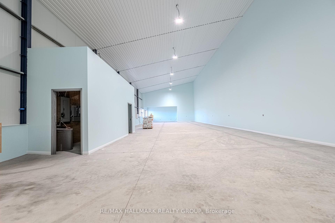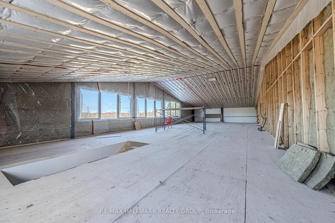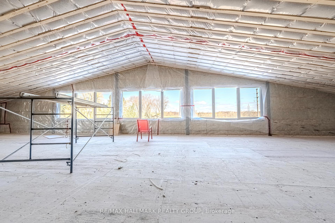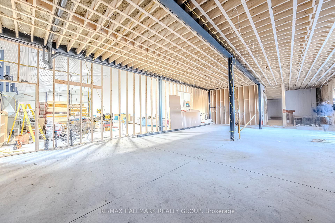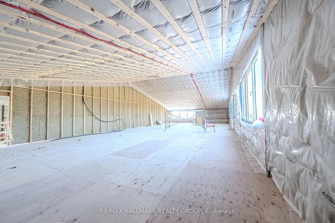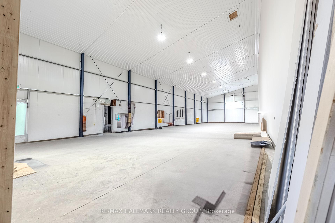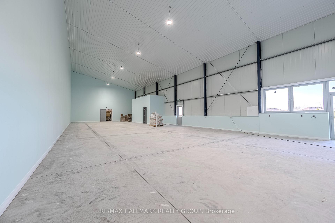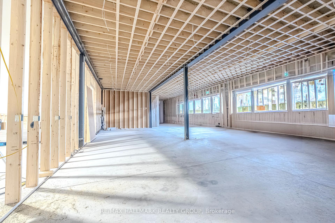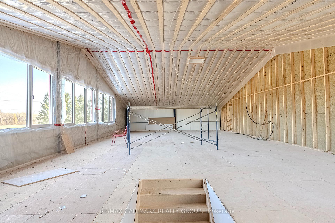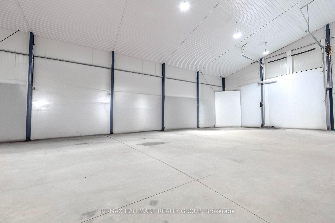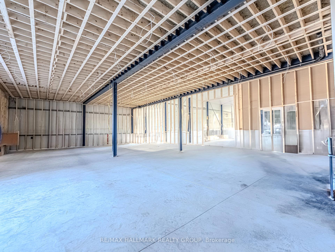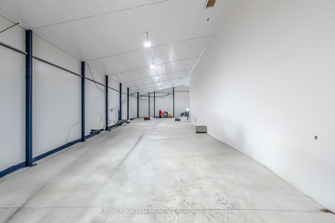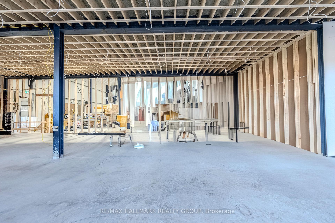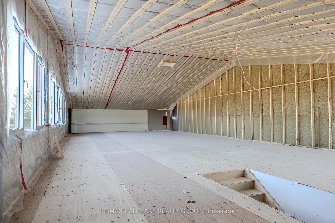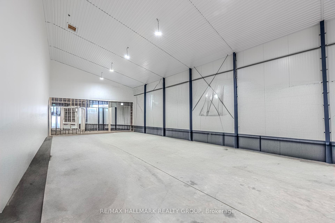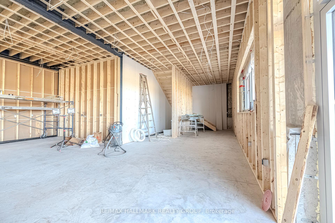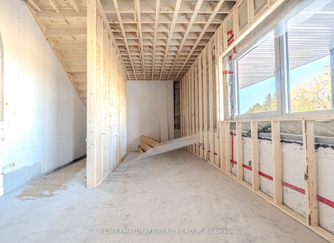$14.5
Available - For Rent
Listing ID: X12129317
1439 Sale Barn Road , Greely - Metcalfe - Osgoode - Vernon and, K4P 1L6, Ottawa
| Discover the perfect space for your growing business with this versatile warehouse unit now available for lease. Strategically located in a high-visibility, heavy travelled zone, this property offers a rare combination of warehouse functionality with retail, showroom, and office potential, making it ideal for a broad range of commercial operations including logistics, e-commerce, agriculture related, and customer-facing services. This new facility is at the end stage of finishing. This facility features approximately 10,000 sq ft of usable space, divided efficiently between a front-facing retail/showroom area, a modern office section, and a large, open-span warehouse with excellent loading and storage capacity. The retail/showroom portion boasts large front windows that provide abundant natural light and high street exposure, perfect for showcasing products and creating a welcoming customer experience. The layout supports both collaborative and private work environments, accommodating teams of various sizes. In the rear, the warehouse offers high ceilings, wide column spacing, and two grade-level loading doors with potential for dock-height access. The open layout allows for efficient racking, inventory management, or equipment use. The facility is secured and equipped with energy-efficient lighting and modern electrical systems to support a range of industrial needs. With ample on-site parking, easy access to major highways, and flexible lease terms, this space offers unbeatable value for businesses looking to combine operational efficiency with customer accessibility. Whether you're expanding your current footprint or launching a new venture, this property provides the infrastructure and location to support your success. Contact us today to schedule a private tour or to request additional information. |
| Price | $14.5 |
| Minimum Rental Term: | 60 |
| Taxes: | $0.00 |
| Tax Type: | N/A |
| Monthly Condo Fee: | $0 |
| Occupancy: | Vacant |
| Address: | 1439 Sale Barn Road , Greely - Metcalfe - Osgoode - Vernon and, K4P 1L6, Ottawa |
| Postal Code: | K4P 1L6 |
| Province/State: | Ottawa |
| Directions/Cross Streets: | Sale Barn Road |
| Washroom Type | No. of Pieces | Level |
| Washroom Type 1 | 0 | |
| Washroom Type 2 | 0 | |
| Washroom Type 3 | 0 | |
| Washroom Type 4 | 0 | |
| Washroom Type 5 | 0 |
| Category: | Multi-Use |
| Use: | Other |
| Building Percentage: | T |
| Total Area: | 1.15 |
| Total Area Code: | Acres |
| Office/Appartment Area: | 2000 |
| Office/Appartment Area Code: | Sq Ft |
| Office/Appartment Area Code: | Sq Ft |
| Retail Area Code: | Sq Ft |
| Area Influences: | Major Highway |
| Approximatly Age: | New |
| Sprinklers: | No |
| Washrooms: | 1 |
| Outside Storage: | F |
| Crane: | F |
| Clear Height Feet: | 29 |
| Truck Level Shipping Doors #: | 2 |
| Drive-In Level Shipping Doors #: | 1 |
| Heat Type: | Radiant |
| Central Air Conditioning: | Partial |
| Sewers: | Sanitary+Storm |
| Although the information displayed is believed to be accurate, no warranties or representations are made of any kind. |
| RE/MAX HALLMARK REALTY GROUP |
|
|

Shaukat Malik, M.Sc
Broker Of Record
Dir:
647-575-1010
Bus:
416-400-9125
Fax:
1-866-516-3444
| Book Showing | Email a Friend |
Jump To:
At a Glance:
| Type: | Com - Commercial Retail |
| Area: | Ottawa |
| Municipality: | Greely - Metcalfe - Osgoode - Vernon and |
| Neighbourhood: | 1605 - Osgoode Twp North of Reg Rd 6 |
| Approximate Age: | New |
| Baths: | 1 |
| Fireplace: | N |
Locatin Map:

