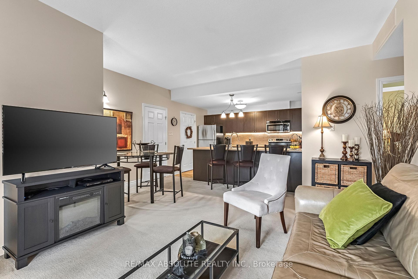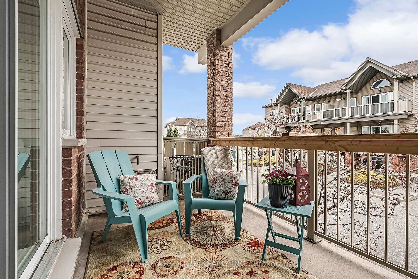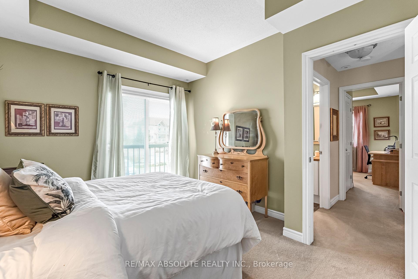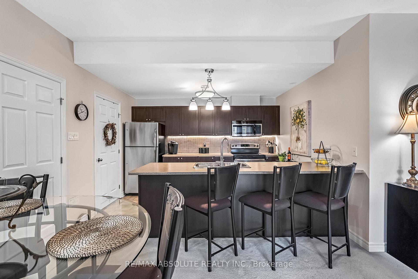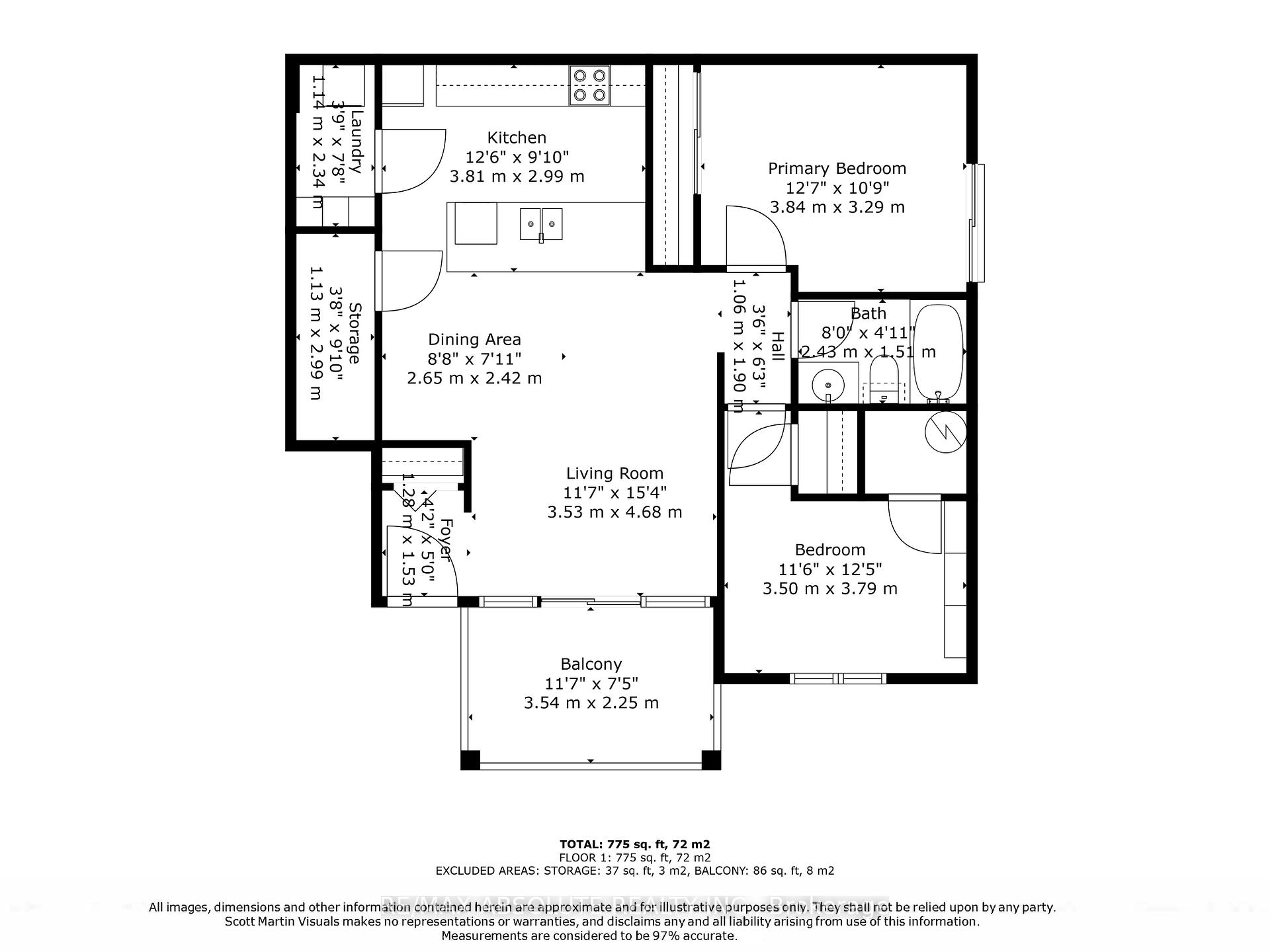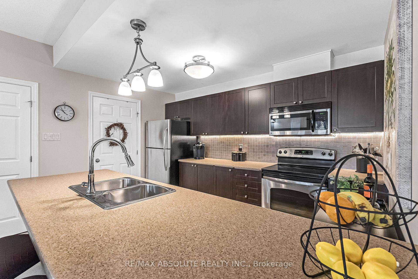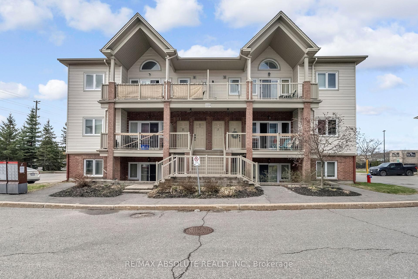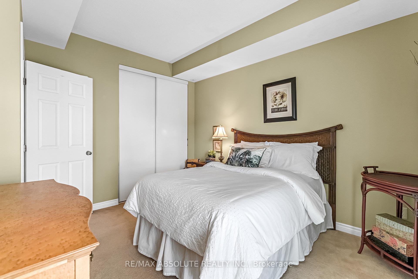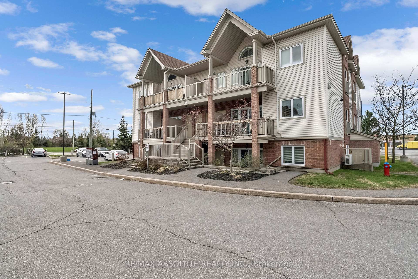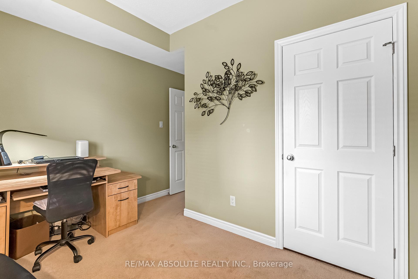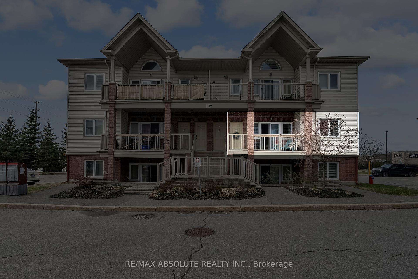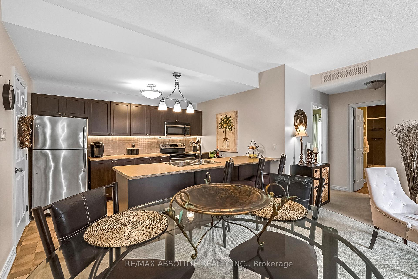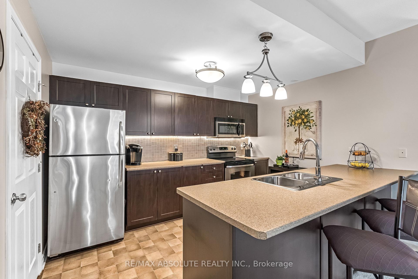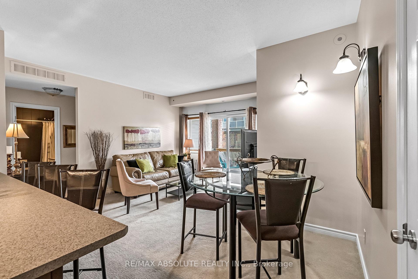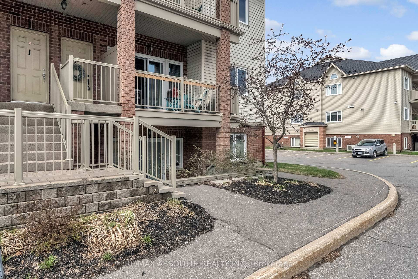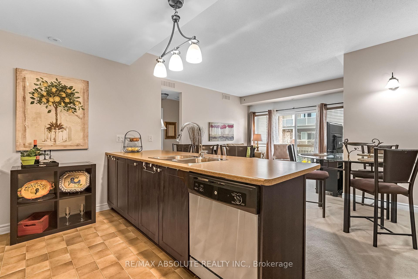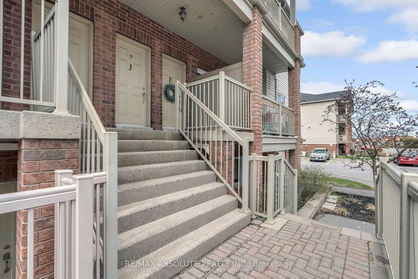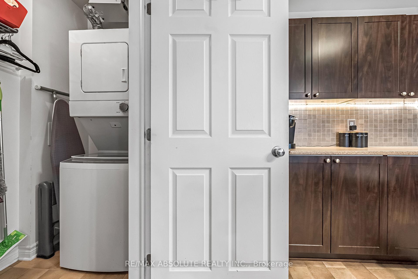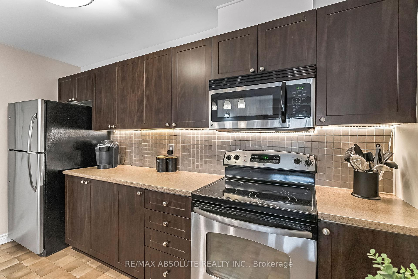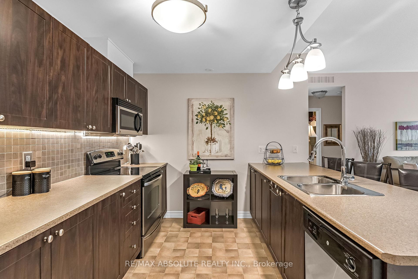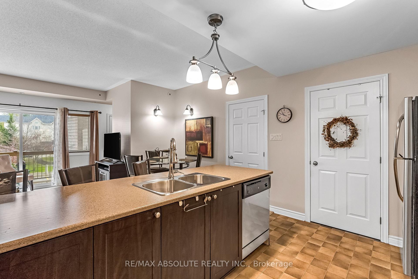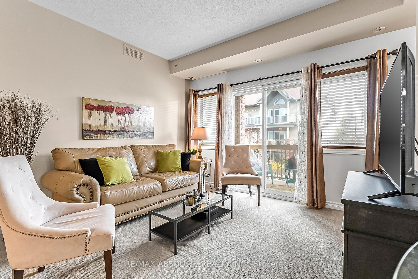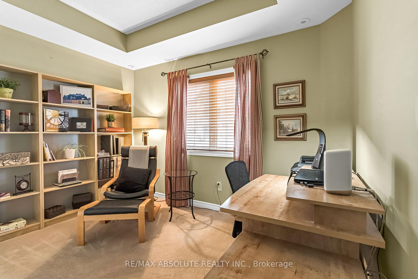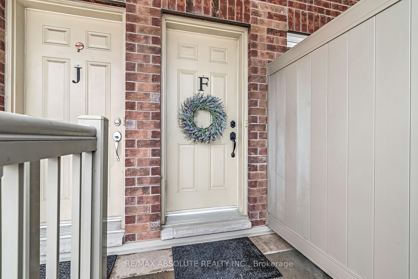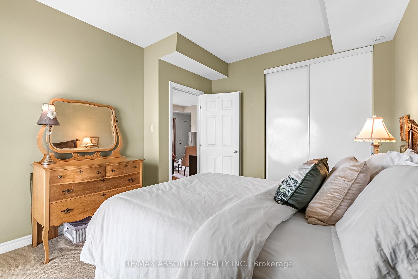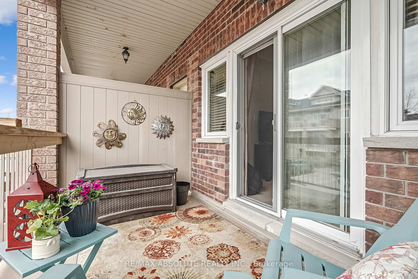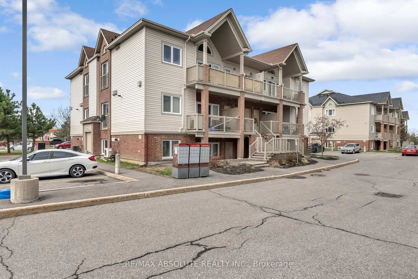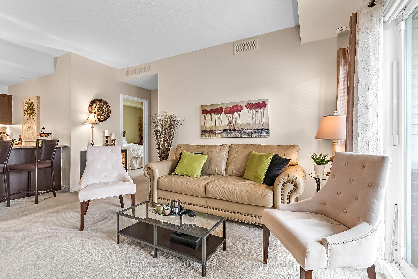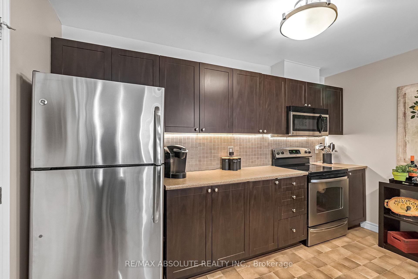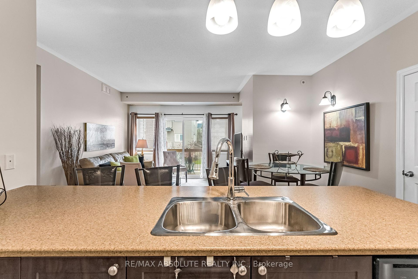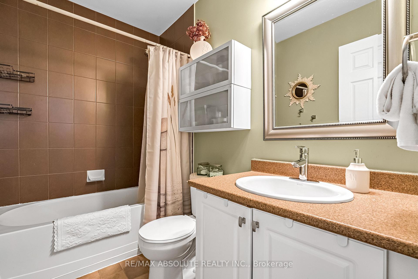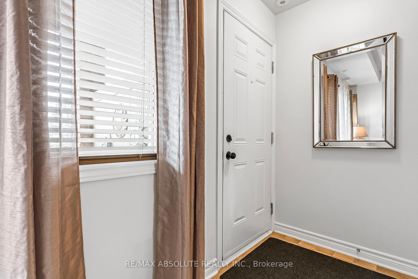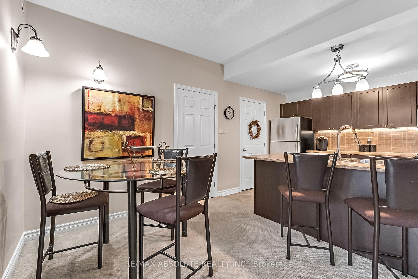$344,900
Available - For Sale
Listing ID: X12133351
1119 Stittsville Main Stre , Stittsville - Munster - Richmond, K2S 0C9, Ottawa
| OPENHOUSE SUNDAY MAY 18th, 2 to 4PM. Welcome to exceptional condo living in the Stittsville's vibrant Jackson Trails community. This main level unit is an ideal spot for first time home buyers, professional couples or empty nesters. A popular middle unit that will not disappoint. Features include cozy family room open to the eating area, and a contemporary kitchen. With stainless steel appliances, ceramic flooring and an oversized breakfast bar, with plenty of room for barstools. Separate walk in pantry/storage area. Laundry room offers additional storage space. Patio doors lead to a private terrace with gas bbq hook up, perfect for alfresco dining or relaxing. Primary bedroom has a generous closet and huge windows. Second bedroom has a large storage closet , and separate clothes closet. One outdoor parking space included, Air Conditioning unit 2024, Washer/ Dryer 2024, Furnace serviced annually. Constructed by Tartan Homes, this beautifully maintained property offers the perfect blend of comfort & convenience. Located steps from the local Catholic school, shopping, dining, parks & transit, with quick access to Highway 417, it offers everything you need within easy reach.With one parking spot included, this condo is truly a wonderful place to call home. SPECIAL ASSESSMENT has been levied, SELLER willing to pay balance of assessment for qualified buyers. Seller Disclosure attached to listing. |
| Price | $344,900 |
| Taxes: | $2600.00 |
| Occupancy: | Owner |
| Address: | 1119 Stittsville Main Stre , Stittsville - Munster - Richmond, K2S 0C9, Ottawa |
| Postal Code: | K2S 0C9 |
| Province/State: | Ottawa |
| Directions/Cross Streets: | Stittsville Main St |
| Level/Floor | Room | Length(ft) | Width(ft) | Descriptions | |
| Room 1 | Main | Living Ro | 15.35 | 11.58 | |
| Room 2 | Main | Dining Ro | 8.69 | 7.94 | |
| Room 3 | Main | Kitchen | 12.5 | 9.81 | |
| Room 4 | Main | Primary B | 12.6 | 10.79 | |
| Room 5 | Main | Bedroom 2 | 12.43 | 11.48 | |
| Room 6 | Main | Bathroom | 7.97 | 4.95 | |
| Room 7 | Main | Laundry | 7.68 | 3.74 | |
| Room 8 | Main | Other | 9.81 | 3.71 |
| Washroom Type | No. of Pieces | Level |
| Washroom Type 1 | 4 | |
| Washroom Type 2 | 0 | |
| Washroom Type 3 | 0 | |
| Washroom Type 4 | 0 | |
| Washroom Type 5 | 0 | |
| Washroom Type 6 | 4 | |
| Washroom Type 7 | 0 | |
| Washroom Type 8 | 0 | |
| Washroom Type 9 | 0 | |
| Washroom Type 10 | 0 |
| Total Area: | 0.00 |
| Washrooms: | 1 |
| Heat Type: | Forced Air |
| Central Air Conditioning: | Central Air |
$
%
Years
This calculator is for demonstration purposes only. Always consult a professional
financial advisor before making personal financial decisions.
| Although the information displayed is believed to be accurate, no warranties or representations are made of any kind. |
| RE/MAX ABSOLUTE REALTY INC. |
|
|

Shaukat Malik, M.Sc
Broker Of Record
Dir:
647-575-1010
Bus:
416-400-9125
Fax:
1-866-516-3444
| Virtual Tour | Book Showing | Email a Friend |
Jump To:
At a Glance:
| Type: | Com - Condo Apartment |
| Area: | Ottawa |
| Municipality: | Stittsville - Munster - Richmond |
| Neighbourhood: | 8211 - Stittsville (North) |
| Style: | 1 Storey/Apt |
| Tax: | $2,600 |
| Maintenance Fee: | $426.2 |
| Beds: | 2 |
| Baths: | 1 |
| Fireplace: | N |
Locatin Map:
Payment Calculator:

