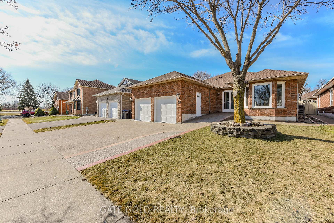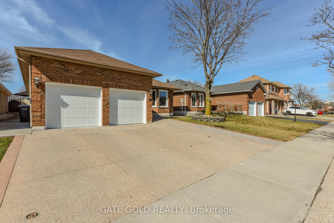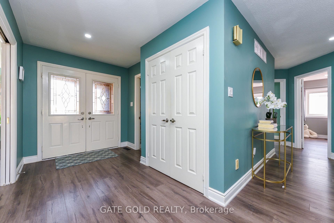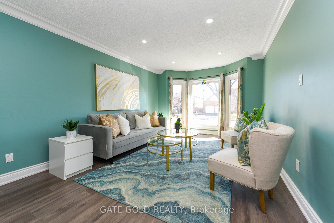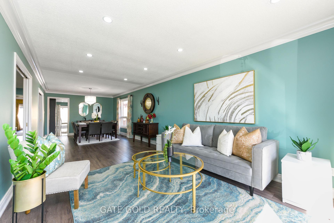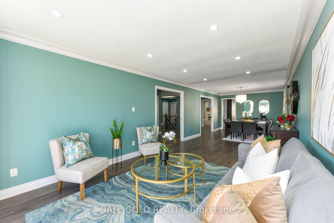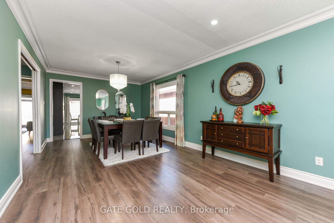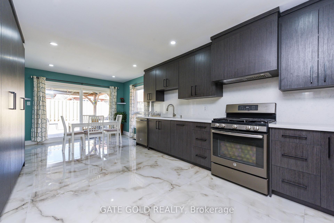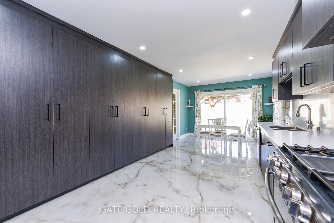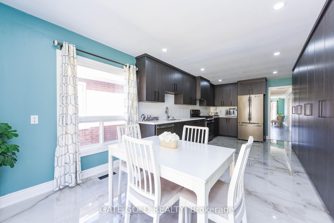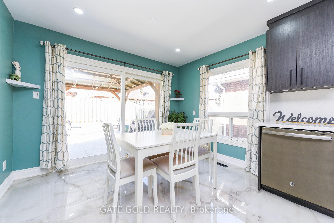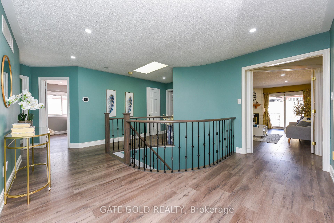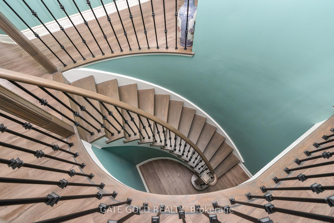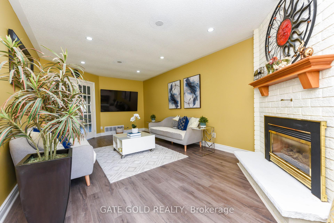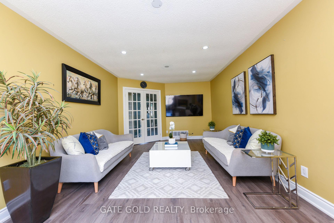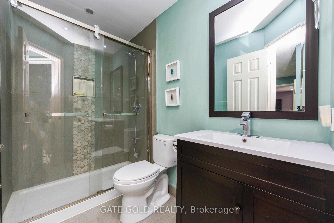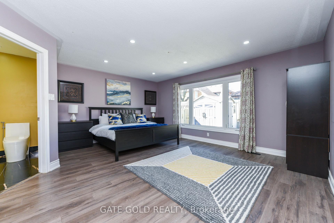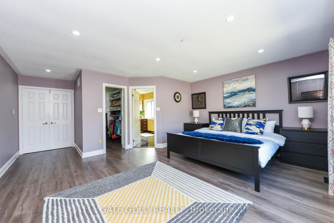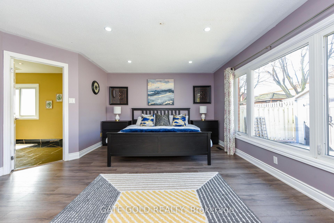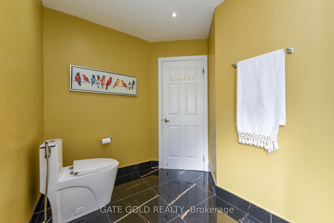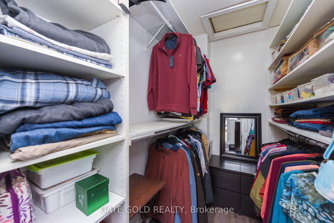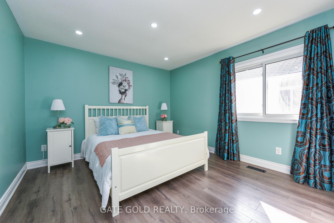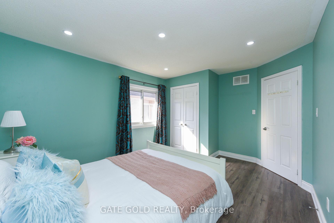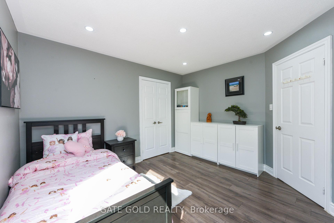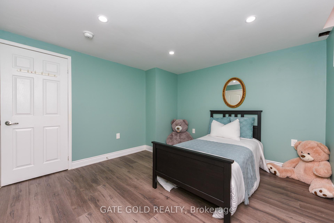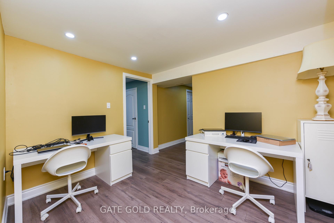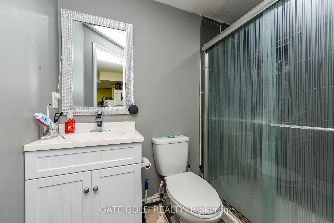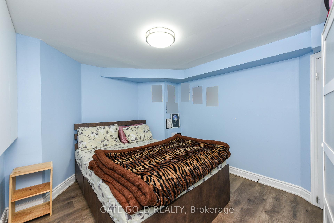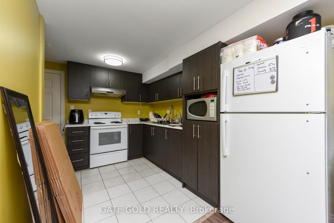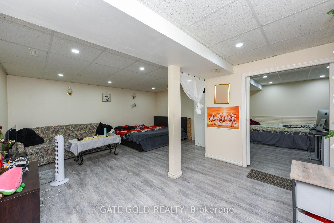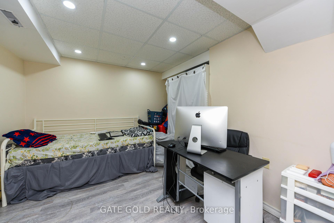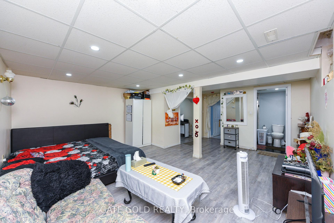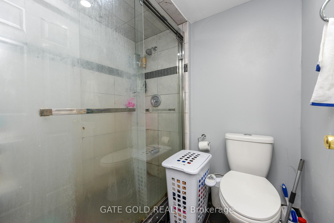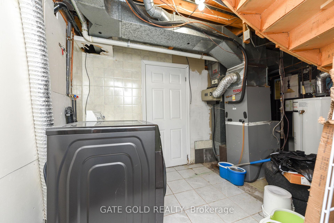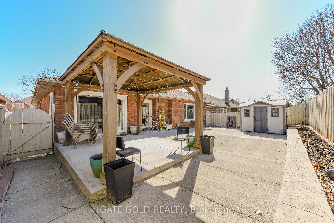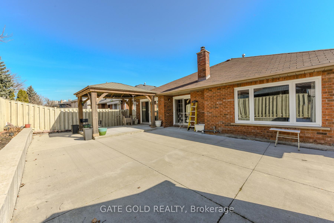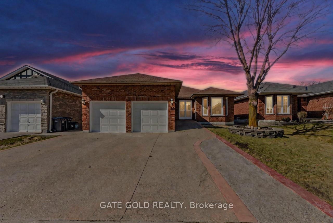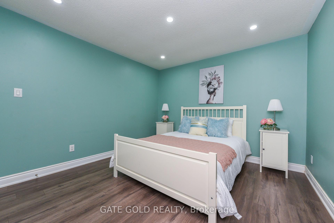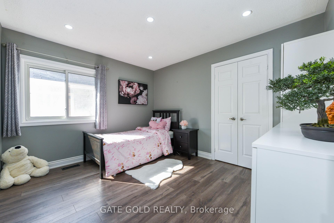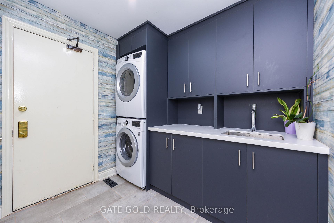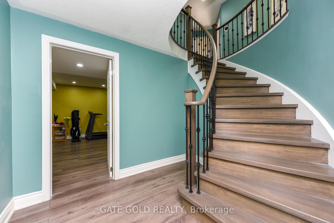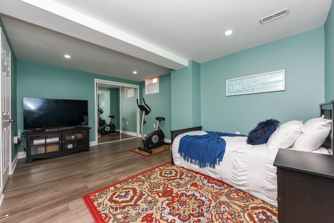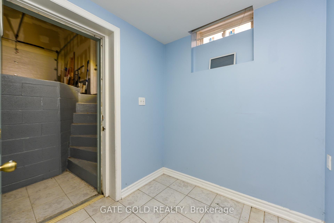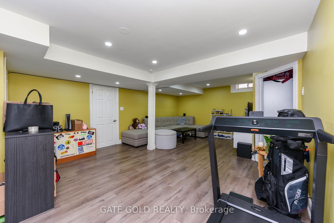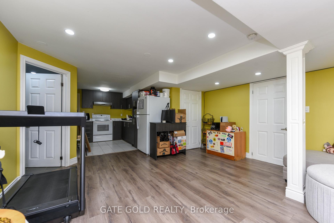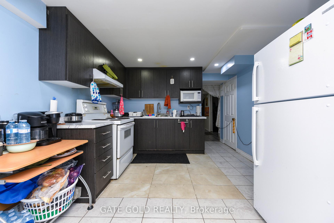$1,449,990
Available - For Sale
Listing ID: W12133556
23 HARTFORD Trai , Brampton, L6W 4K2, Peel
| ******" SELLER MOTIVATED" ******* 3 HOMES IN 1 - Rarely does a home come to market with so much potential!! Located in the sought after Fletchers Creek South community with Tunner Fenton Secondary Schools in the area. This Bungalow sits on 50 by 118 lot and offers a little over 4,000 finished square feet of total elegant living space features 2 basement apartments with average income of $3200/m. Whether you are a multi-generational family or a homeowner seeking generating income to offset mortgage payments this home has it all. The main house is absolutely gorgeous, and features upgraded large Kitchen w/ Quartz counter tops, pantry, loads of cupboard space, new floor throughout and a large dinette with walkout to your private oasis with large patio. Off the dinette you will find a beautiful family room with gas fireplace and a large living room. There are 3 large bedrooms on the main floor, the primary Bedroom features loads of closet space and a 3 pc ensuite. Steps from Golf course, Costco, shopping, transit, all amenities and HWY 410. |
| Price | $1,449,990 |
| Taxes: | $7948.00 |
| Occupancy: | Owner |
| Address: | 23 HARTFORD Trai , Brampton, L6W 4K2, Peel |
| Directions/Cross Streets: | Hartford Trail/Steeles Ave East |
| Rooms: | 7 |
| Rooms +: | 4 |
| Bedrooms: | 3 |
| Bedrooms +: | 4 |
| Family Room: | T |
| Basement: | Finished |
| Level/Floor | Room | Length(ft) | Width(ft) | Descriptions | |
| Room 1 | Ground | Living Ro | 17.97 | 10.99 | |
| Room 2 | Ground | Dining Ro | 14.99 | 10.99 | |
| Room 3 | Ground | Kitchen | 22.99 | 10.99 | |
| Room 4 | Ground | Family Ro | 16.01 | 10.99 | |
| Room 5 | Ground | Primary B | 14.99 | 16.99 | 3 Pc Ensuite |
| Room 6 | Ground | Bedroom 2 | 11.97 | 10.5 | |
| Room 7 | Ground | Bedroom 3 | 13.97 | 10.99 | |
| Room 8 | Basement | Bedroom | 16.99 | 10.99 | |
| Room 9 | Basement | Bedroom 2 | 11.97 | 10.99 | |
| Room 10 | Basement | Living Ro | 15.97 | 10.99 | |
| Room 11 | Basement | Bedroom | 11.97 | 10.99 | |
| Room 12 | Basement | Living Ro | 15.97 | 11.97 | |
| Room 13 | Basement | Bedroom | 10.99 | 10 |
| Washroom Type | No. of Pieces | Level |
| Washroom Type 1 | 3 | Ground |
| Washroom Type 2 | 3 | Basement |
| Washroom Type 3 | 0 | |
| Washroom Type 4 | 0 | |
| Washroom Type 5 | 0 |
| Total Area: | 0.00 |
| Approximatly Age: | 31-50 |
| Property Type: | Detached |
| Style: | Bungalow |
| Exterior: | Brick |
| Garage Type: | Built-In |
| (Parking/)Drive: | Private |
| Drive Parking Spaces: | 4 |
| Park #1 | |
| Parking Type: | Private |
| Park #2 | |
| Parking Type: | Private |
| Pool: | None |
| Approximatly Age: | 31-50 |
| Approximatly Square Footage: | 2000-2500 |
| Property Features: | Library, Park |
| CAC Included: | N |
| Water Included: | N |
| Cabel TV Included: | N |
| Common Elements Included: | N |
| Heat Included: | N |
| Parking Included: | N |
| Condo Tax Included: | N |
| Building Insurance Included: | N |
| Fireplace/Stove: | Y |
| Heat Type: | Forced Air |
| Central Air Conditioning: | Central Air |
| Central Vac: | N |
| Laundry Level: | Syste |
| Ensuite Laundry: | F |
| Elevator Lift: | False |
| Sewers: | Sewer |
$
%
Years
This calculator is for demonstration purposes only. Always consult a professional
financial advisor before making personal financial decisions.
| Although the information displayed is believed to be accurate, no warranties or representations are made of any kind. |
| GATE GOLD REALTY |
|
|

Shaukat Malik, M.Sc
Broker Of Record
Dir:
647-575-1010
Bus:
416-400-9125
Fax:
1-866-516-3444
| Virtual Tour | Book Showing | Email a Friend |
Jump To:
At a Glance:
| Type: | Freehold - Detached |
| Area: | Peel |
| Municipality: | Brampton |
| Neighbourhood: | Fletcher's Creek South |
| Style: | Bungalow |
| Approximate Age: | 31-50 |
| Tax: | $7,948 |
| Beds: | 3+4 |
| Baths: | 4 |
| Fireplace: | Y |
| Pool: | None |
Locatin Map:
Payment Calculator:

