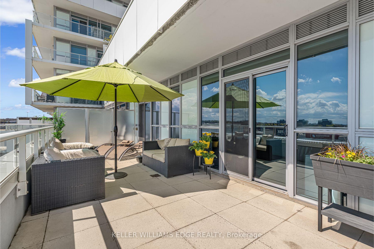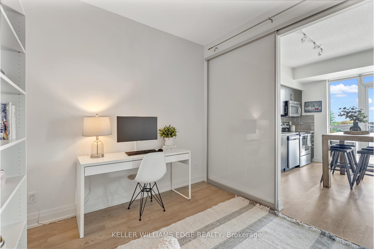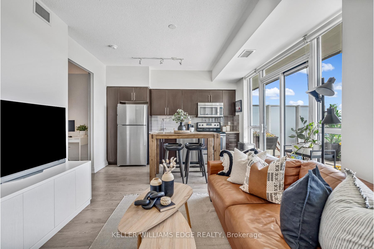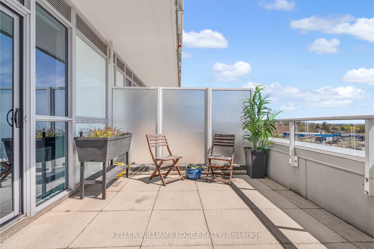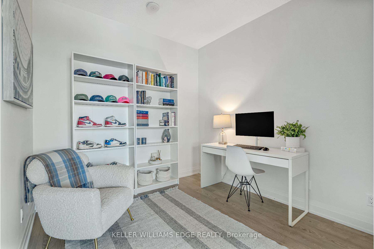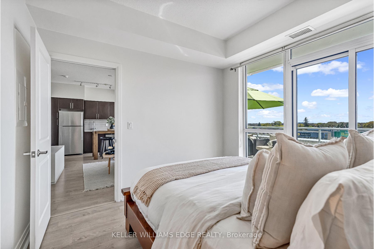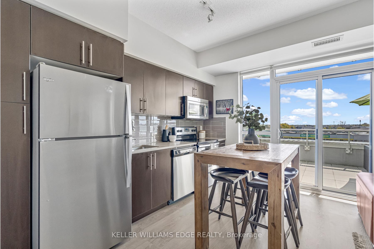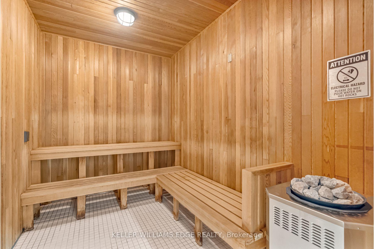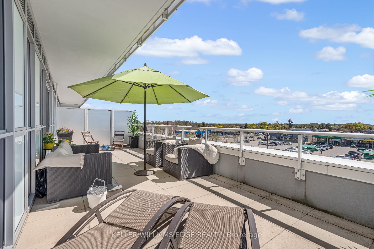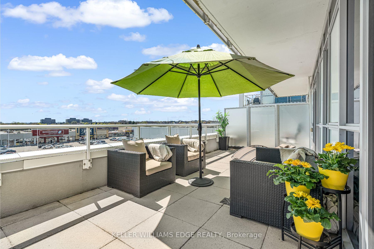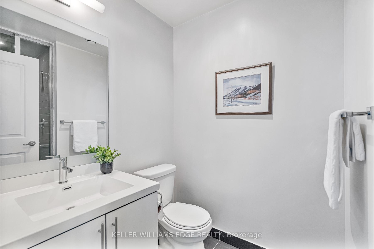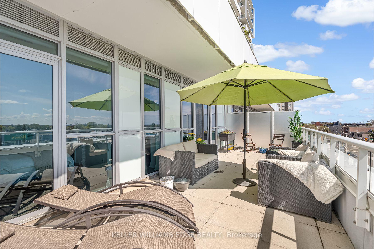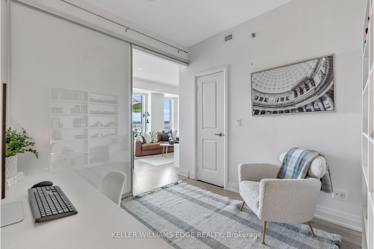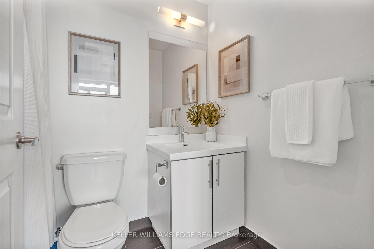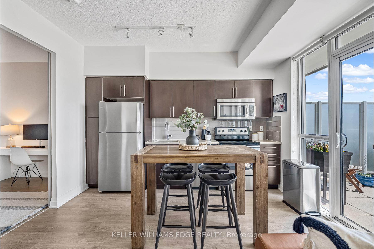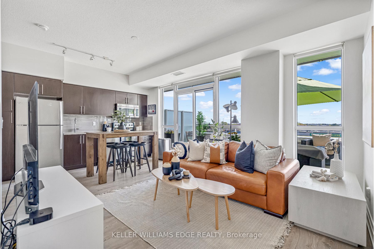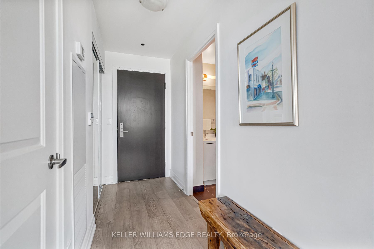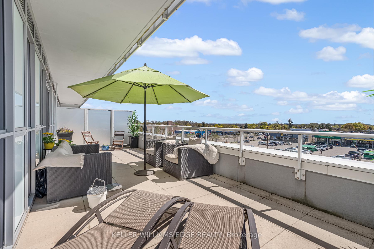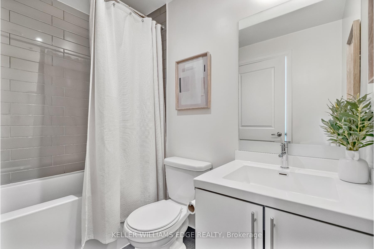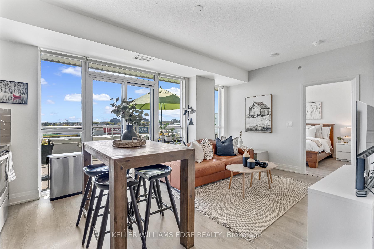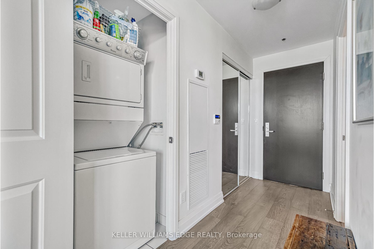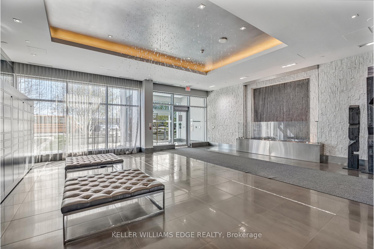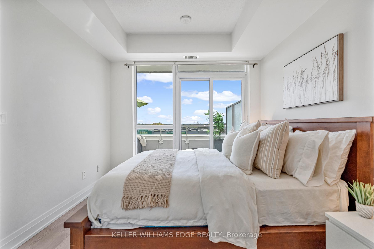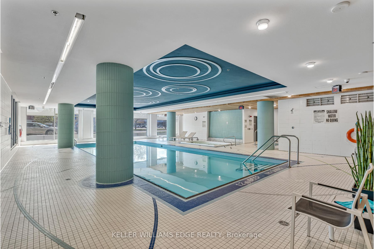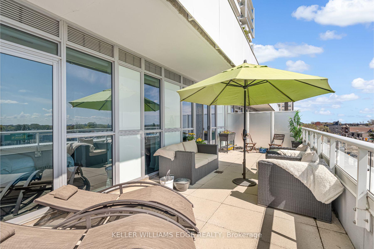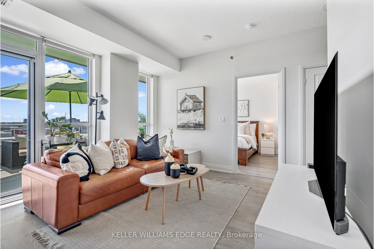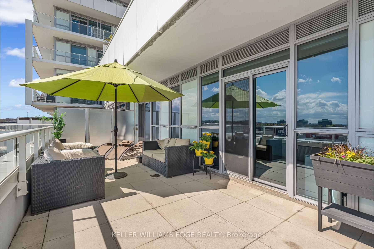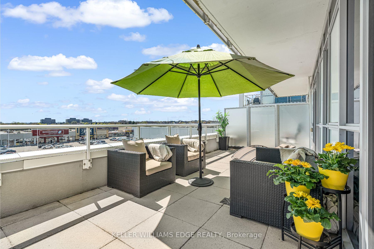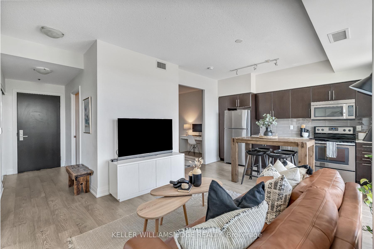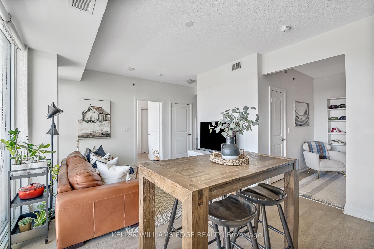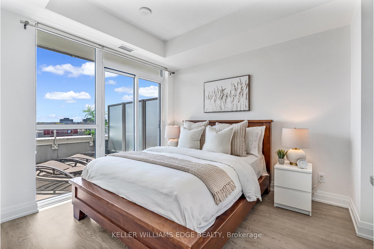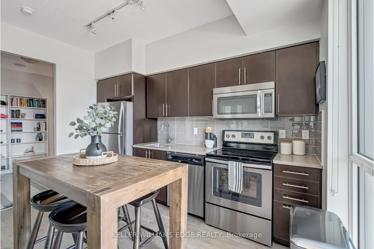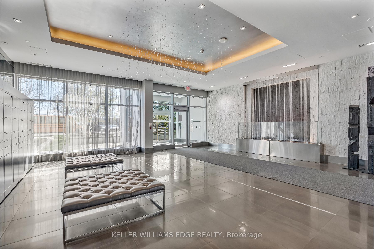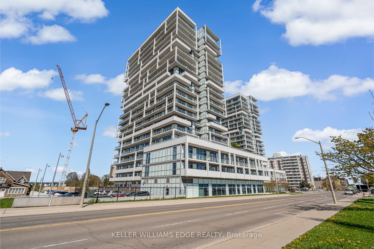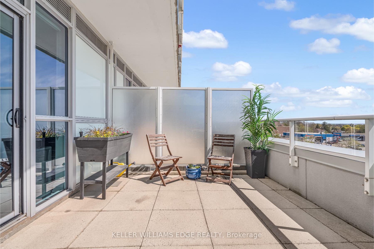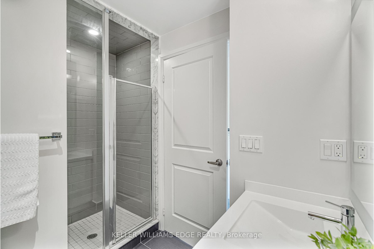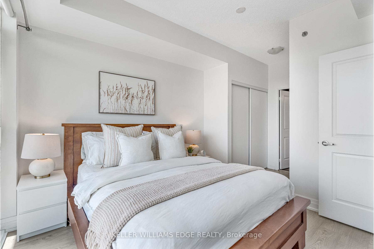$599,900
Available - For Sale
Listing ID: W12134235
65 Speers Road , Oakville, L6K 0J1, Halton
| Beautifully maintained 2-bedroom unit in Empires sought-after Rain Condos, ideally located in the heart of Oakville. Just a short walk to the GO Train station and shopping centre, and minutes by car to the YMCA, Appleby College, downtown Oakville, and major highways. This bright and spacious suite offers approximately 700 sq. ft. of interior living space, plus a massive 330 sq. ft. southwest-facing terrace one of only three between both buildings, accessible from both the living room and primary bedroom. This rare outdoor space nearly doubles your living area for three seasons, providing over 1,000 sq. ft. of personal entertaining space. Featuring 9 ceilings and engineered hardwood flooring throughout, with the convenience of ensuite laundry. Includes one underground parking space and a same-floor locker. Enjoy premium building amenities including an indoor pool, fully equipped gym, yoga studio, sauna, cold plunge, hot tub, pet wash station, car wash, party room, and more. Building is pet friendly! Book your private showing today. |
| Price | $599,900 |
| Taxes: | $2487.00 |
| Assessment Year: | 2024 |
| Occupancy: | Owner |
| Address: | 65 Speers Road , Oakville, L6K 0J1, Halton |
| Postal Code: | L6K 0J1 |
| Province/State: | Halton |
| Directions/Cross Streets: | Kerr St |
| Level/Floor | Room | Length(ft) | Width(ft) | Descriptions | |
| Room 1 | Main | Living Ro | 18.76 | 12.66 | |
| Room 2 | Main | Kitchen | 18.76 | 12.66 | Combined w/Dining |
| Room 3 | Main | Bedroom | 10.66 | 10 | W/O To Balcony, 4 Pc Ensuite |
| Room 4 | Main | Bathroom | 4 Pc Ensuite | ||
| Room 5 | Main | Bedroom | 9.25 | 8.99 | |
| Room 6 | Main | Bathroom | 3 Pc Bath |
| Washroom Type | No. of Pieces | Level |
| Washroom Type 1 | 3 | |
| Washroom Type 2 | 4 | |
| Washroom Type 3 | 0 | |
| Washroom Type 4 | 0 | |
| Washroom Type 5 | 0 |
| Total Area: | 0.00 |
| Approximatly Age: | 6-10 |
| Washrooms: | 2 |
| Heat Type: | Forced Air |
| Central Air Conditioning: | Central Air |
$
%
Years
This calculator is for demonstration purposes only. Always consult a professional
financial advisor before making personal financial decisions.
| Although the information displayed is believed to be accurate, no warranties or representations are made of any kind. |
| KELLER WILLIAMS EDGE REALTY |
|
|

Shaukat Malik, M.Sc
Broker Of Record
Dir:
647-575-1010
Bus:
416-400-9125
Fax:
1-866-516-3444
| Book Showing | Email a Friend |
Jump To:
At a Glance:
| Type: | Com - Condo Apartment |
| Area: | Halton |
| Municipality: | Oakville |
| Neighbourhood: | 1002 - CO Central |
| Style: | 1 Storey/Apt |
| Approximate Age: | 6-10 |
| Tax: | $2,487 |
| Maintenance Fee: | $623.97 |
| Beds: | 2 |
| Baths: | 2 |
| Fireplace: | N |
Locatin Map:
Payment Calculator:

