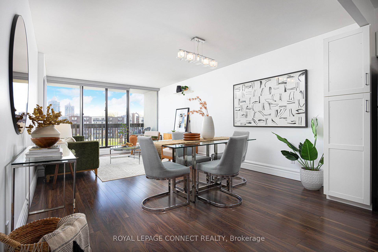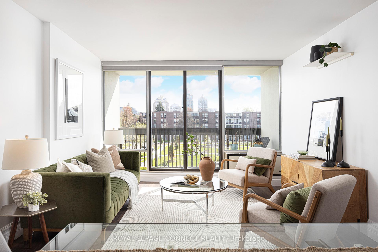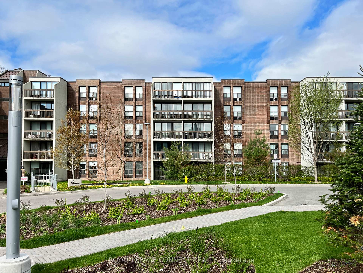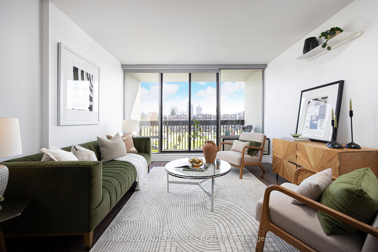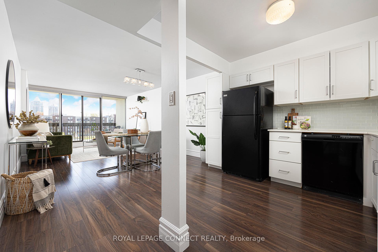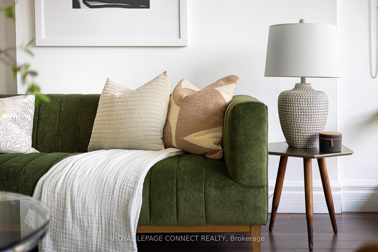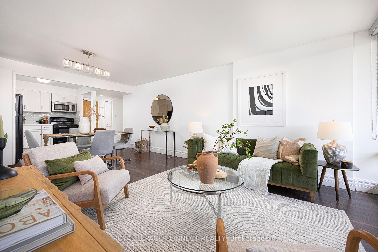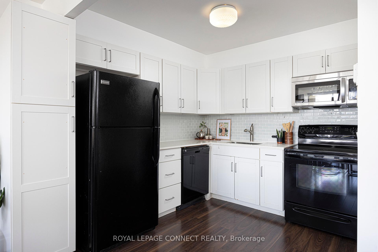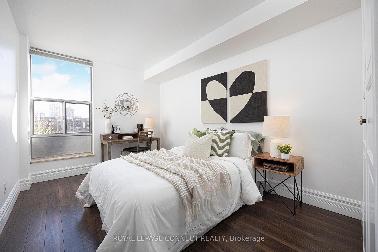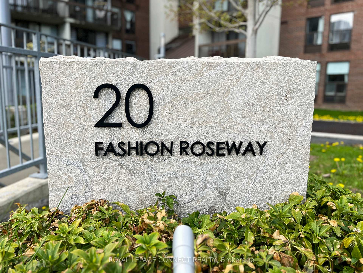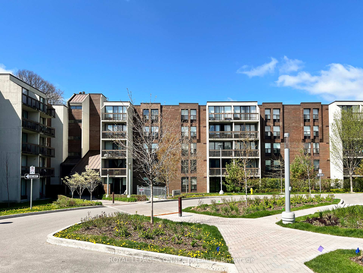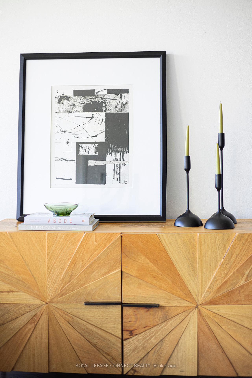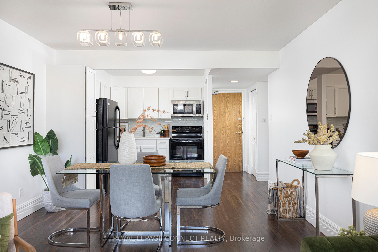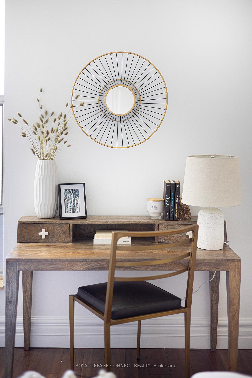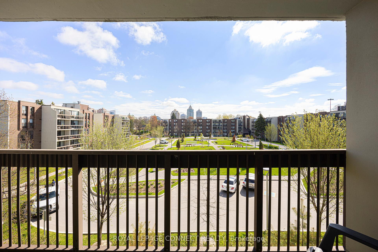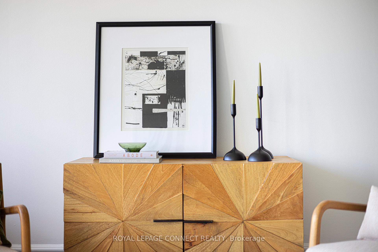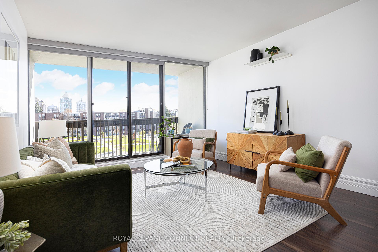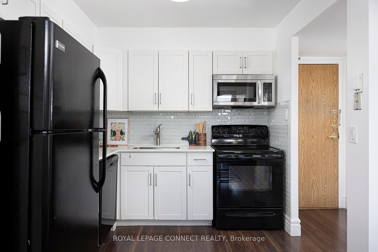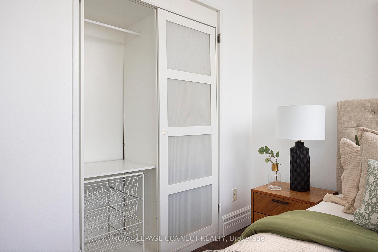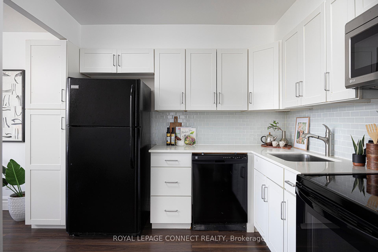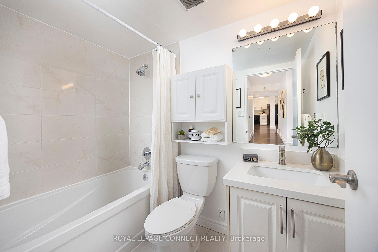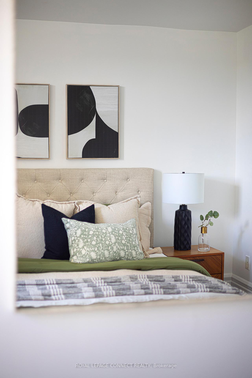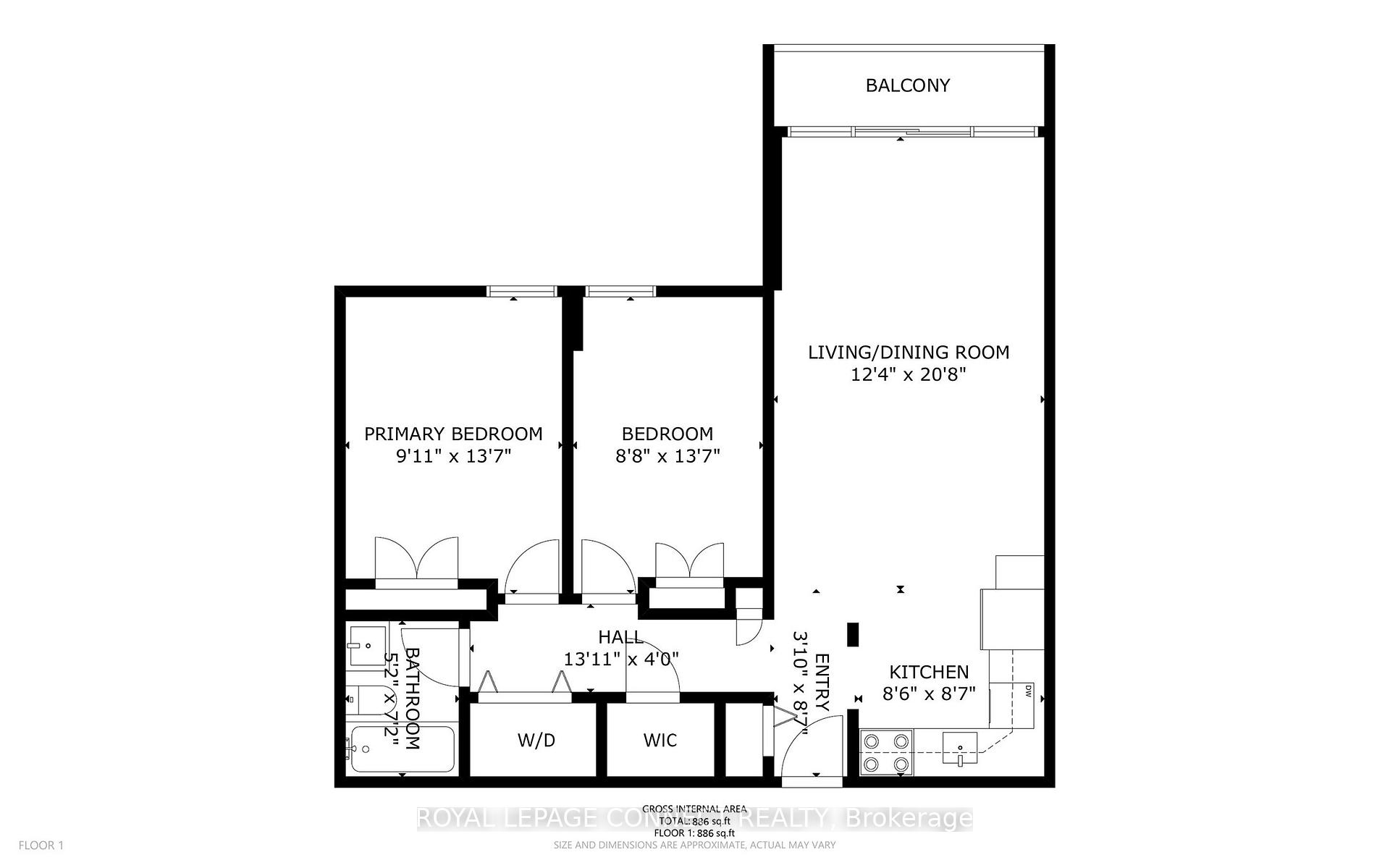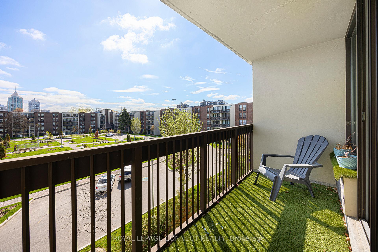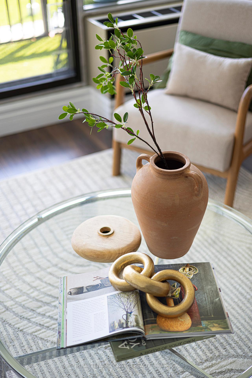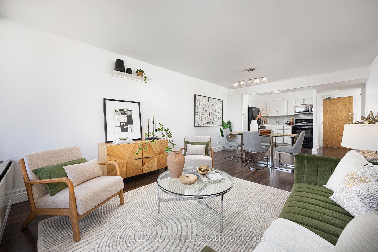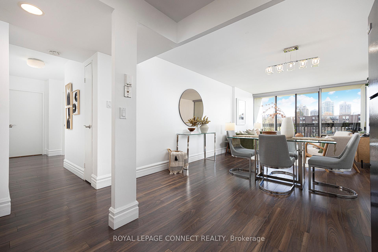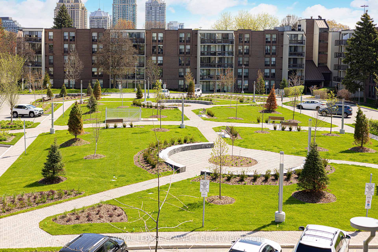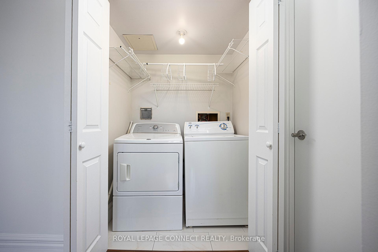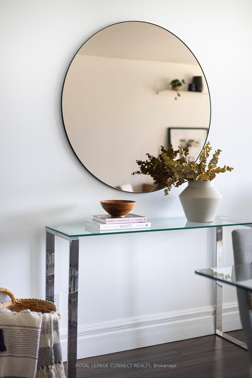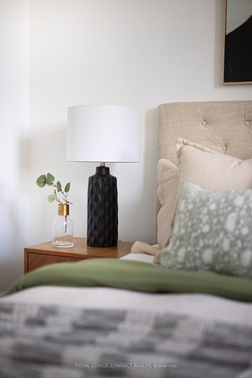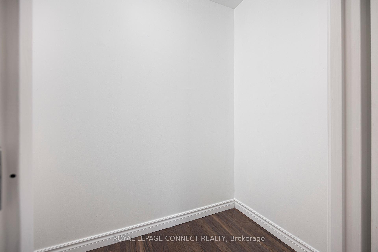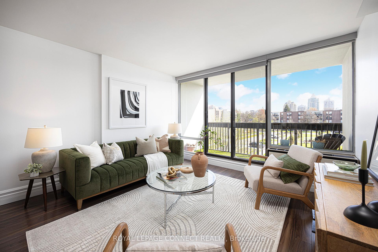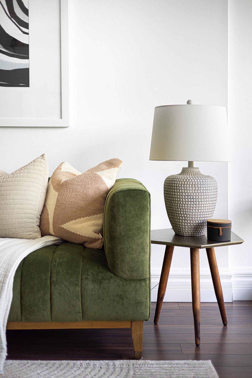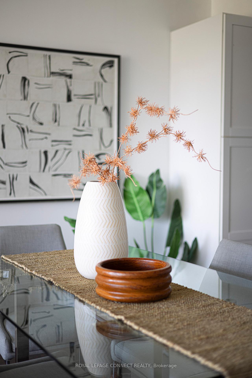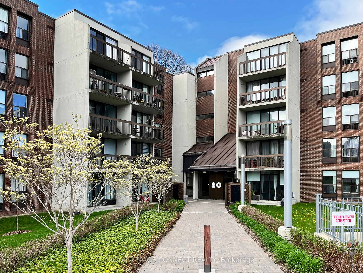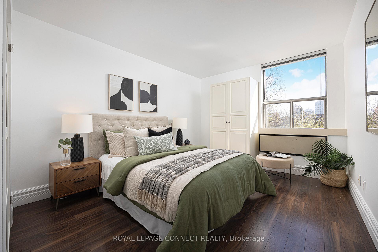$509,000
Available - For Sale
Listing ID: C12134268
20 Fashion Roseway N/A , Toronto, M2N 6B5, Toronto
| Welcome to 20 Fashion Roseway, a spacious and thoughtfully updated 2 bedroom condo located in the heart of Willowdale and within the highly sought-after Earl Haig school district. This bright east-facing suite features a renovated modern kitchen with open concept flow into an oversized living and dining area, perfect for entertaining or relaxing at home. Enjoy a peaceful and beautifully landscaped courtyard view from your private balcony. Both bedrooms are generously sized with built-in closets, and the renovated bathroom adds a fresh, modern touch. Rare for condo living, this unit also includes a large in-suite storage room plus a full-size laundry room. Tucked away in a quiet and well-maintained community, yet just minutes to Bayview Village, great schools, TTC, parks, and more. This is an ideal home for families, first-time buyers or downsizers alike. |
| Price | $509,000 |
| Taxes: | $2339.00 |
| Assessment Year: | 2024 |
| Occupancy: | Vacant |
| Address: | 20 Fashion Roseway N/A , Toronto, M2N 6B5, Toronto |
| Postal Code: | M2N 6B5 |
| Province/State: | Toronto |
| Directions/Cross Streets: | Bayview & Sheppard |
| Level/Floor | Room | Length(ft) | Width(ft) | Descriptions | |
| Room 1 | Flat | Living Ro | 20.63 | 12.43 | Open Concept, W/O To Balcony, West View |
| Room 2 | Flat | Dining Ro | 20.63 | 12.43 | Open Concept, Laminate, Combined w/Living |
| Room 3 | Flat | Kitchen | 8.59 | 8.5 | Modern Kitchen, Open Concept, B/I Appliances |
| Room 4 | Flat | Primary B | 13.58 | 9.91 | Laminate, Window, B/I Closet |
| Room 5 | Flat | Bedroom 2 | 13.58 | 8.66 | Laminate, Window, B/I Closet |
| Washroom Type | No. of Pieces | Level |
| Washroom Type 1 | 4 | Flat |
| Washroom Type 2 | 0 | |
| Washroom Type 3 | 0 | |
| Washroom Type 4 | 0 | |
| Washroom Type 5 | 0 | |
| Washroom Type 6 | 4 | Flat |
| Washroom Type 7 | 0 | |
| Washroom Type 8 | 0 | |
| Washroom Type 9 | 0 | |
| Washroom Type 10 | 0 |
| Total Area: | 0.00 |
| Approximatly Age: | 31-50 |
| Sprinklers: | Secu |
| Washrooms: | 1 |
| Heat Type: | Forced Air |
| Central Air Conditioning: | Other |
| Elevator Lift: | True |
$
%
Years
This calculator is for demonstration purposes only. Always consult a professional
financial advisor before making personal financial decisions.
| Although the information displayed is believed to be accurate, no warranties or representations are made of any kind. |
| ROYAL LEPAGE CONNECT REALTY |
|
|

Shaukat Malik, M.Sc
Broker Of Record
Dir:
647-575-1010
Bus:
416-400-9125
Fax:
1-866-516-3444
| Virtual Tour | Book Showing | Email a Friend |
Jump To:
At a Glance:
| Type: | Com - Condo Apartment |
| Area: | Toronto |
| Municipality: | Toronto C14 |
| Neighbourhood: | Willowdale East |
| Style: | Apartment |
| Approximate Age: | 31-50 |
| Tax: | $2,339 |
| Maintenance Fee: | $884.27 |
| Beds: | 2 |
| Baths: | 1 |
| Fireplace: | N |
Locatin Map:
Payment Calculator:

