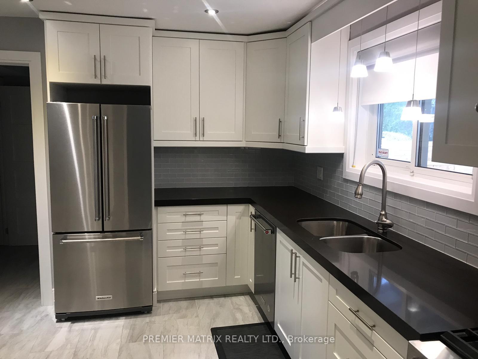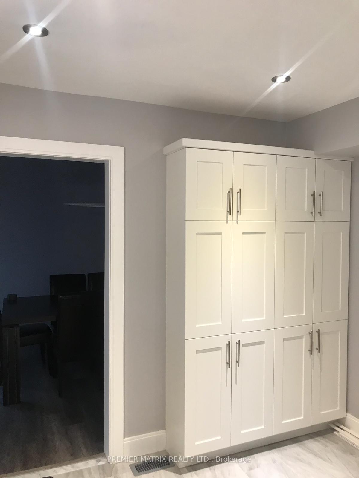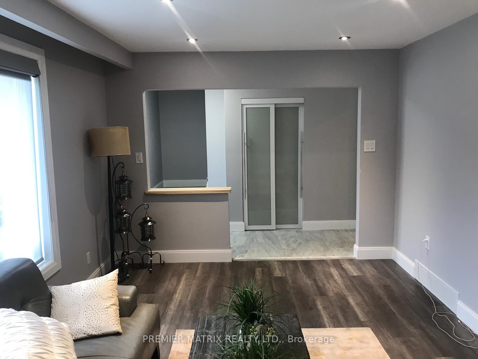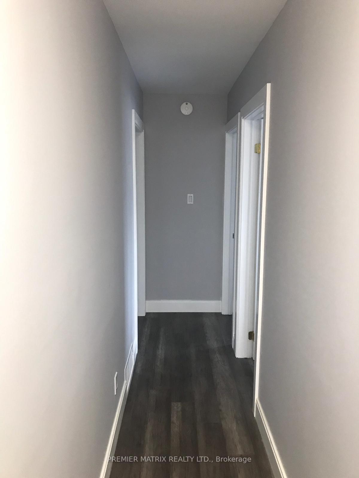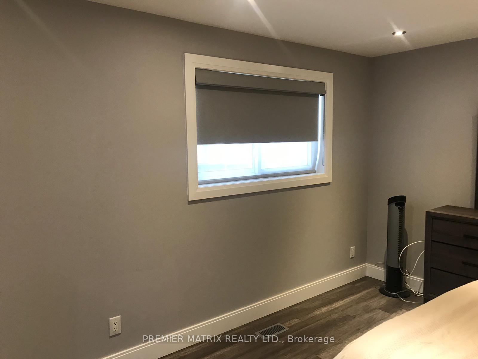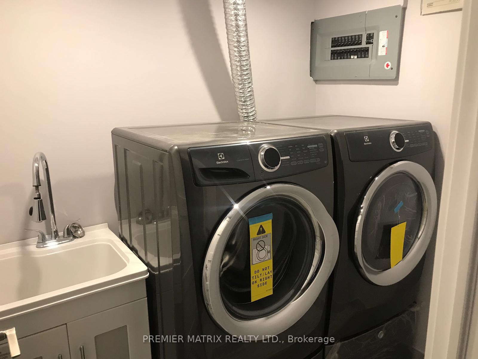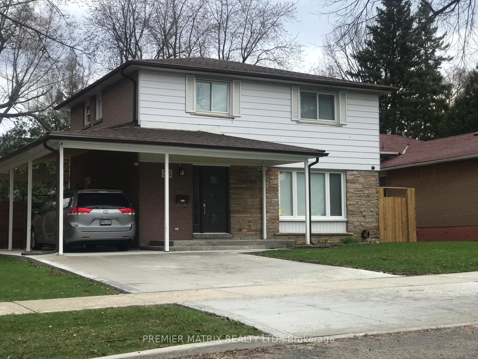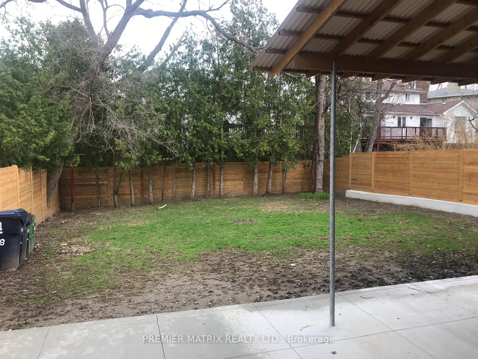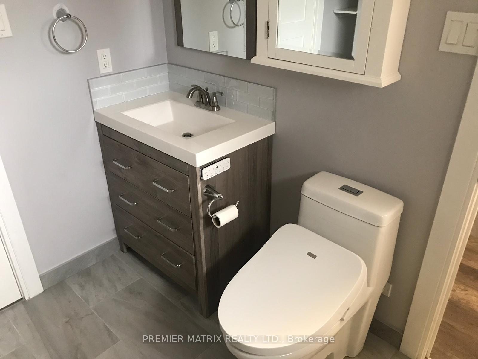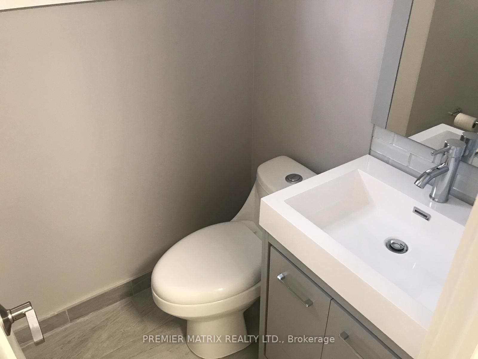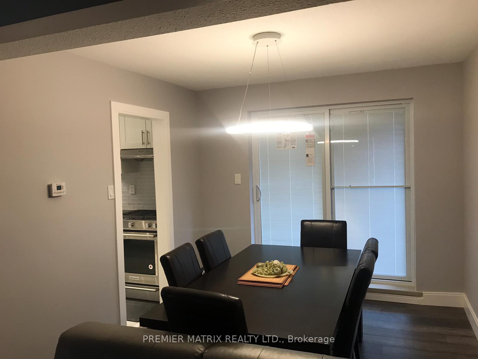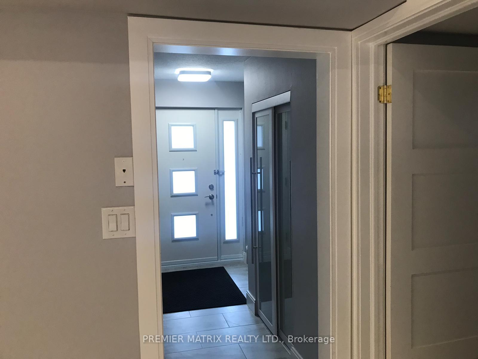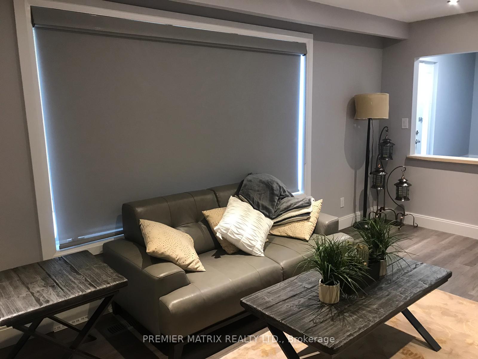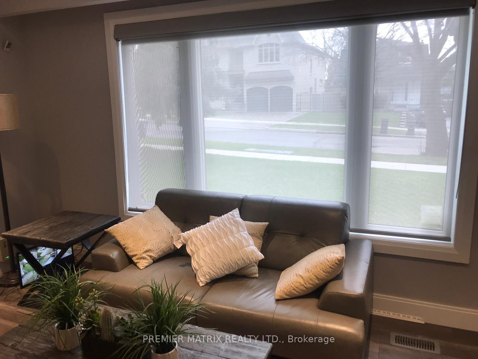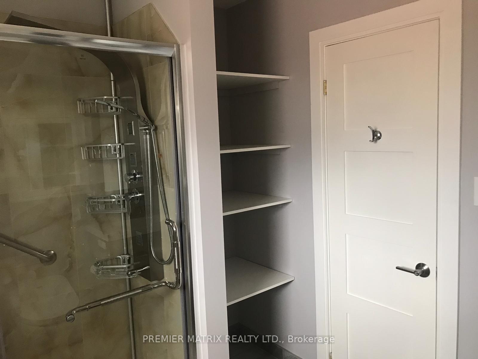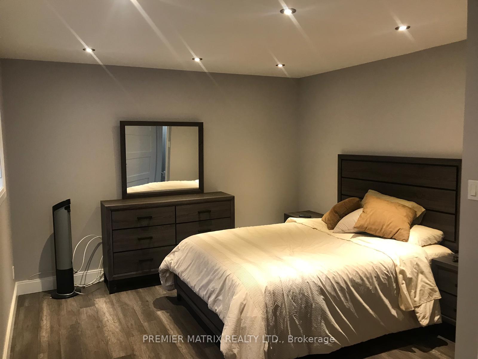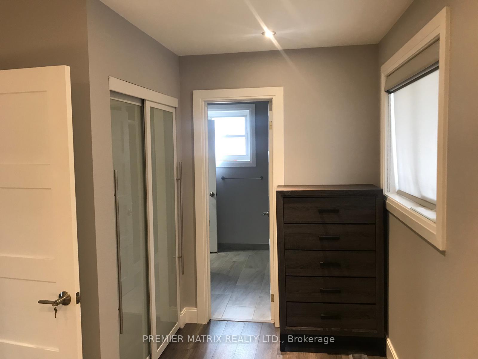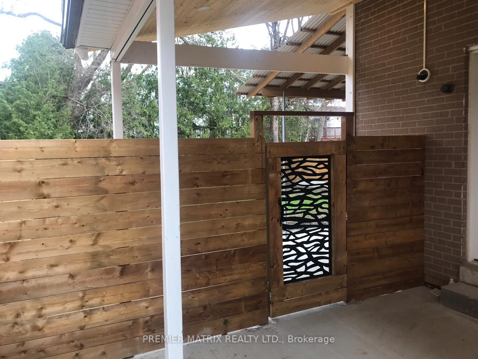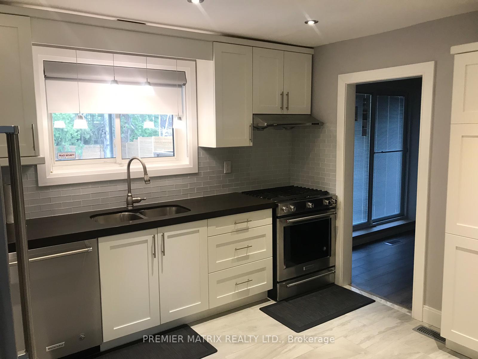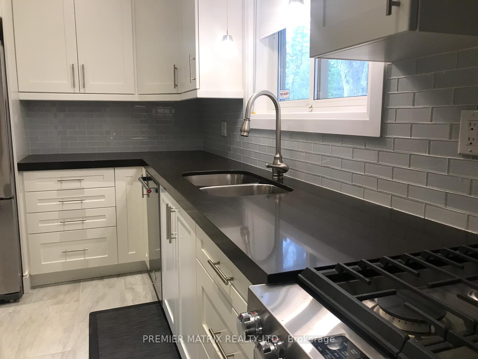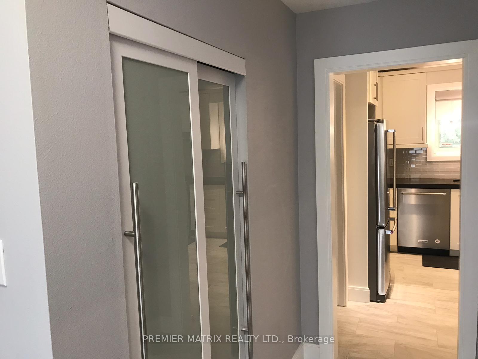$3,995
Available - For Rent
Listing ID: C12134989
26 Threadneedle Cres , Toronto, M2H 1Z4, Toronto
| July 1 Move In. Beautiful Renovated 3 Br Detached House In High Demand Hillcrest Village! Over $200K Upgrades. Exquisite Kitchen With S/S Appliances, Spectacular Sunny Spacious Living/Family Room. Overlooking The Private Deep Backyard. Finished Basement. Close To T.T.C., Parks, Seneca College, Schools, No Frills, Fairview Mall, Hospital, Banks, Convenient Access To Hwy 401/Dvp/404. Family Oriented. |
| Price | $3,995 |
| Taxes: | $0.00 |
| Occupancy: | Tenant |
| Address: | 26 Threadneedle Cres , Toronto, M2H 1Z4, Toronto |
| Directions/Cross Streets: | Leslie/Mcnicoll |
| Rooms: | 7 |
| Bedrooms: | 3 |
| Bedrooms +: | 0 |
| Family Room: | T |
| Basement: | Finished |
| Furnished: | Unfu |
| Level/Floor | Room | Length(ft) | Width(ft) | Descriptions | |
| Room 1 | Ground | Living Ro | Laminate, Open Concept, Window | ||
| Room 2 | Ground | Dining Ro | Laminate, Separate Room, SE View | ||
| Room 3 | Ground | Kitchen | Tile Floor, Window, Stainless Steel Appl | ||
| Room 4 | Upper | Primary B | Laminate, Window | ||
| Room 5 | Upper | Bedroom 2 | Laminate, Window | ||
| Room 6 | Upper | Bedroom 3 | Laminate, Window | ||
| Room 7 | Basement | Family Ro | Laminate, 3 Pc Bath, Open Concept |
| Washroom Type | No. of Pieces | Level |
| Washroom Type 1 | 3 | Upper |
| Washroom Type 2 | 2 | Ground |
| Washroom Type 3 | 3 | Basement |
| Washroom Type 4 | 0 | |
| Washroom Type 5 | 0 |
| Total Area: | 0.00 |
| Property Type: | Detached |
| Style: | 2-Storey |
| Exterior: | Brick |
| Garage Type: | Carport |
| (Parking/)Drive: | Available |
| Drive Parking Spaces: | 2 |
| Park #1 | |
| Parking Type: | Available |
| Park #2 | |
| Parking Type: | Available |
| Pool: | None |
| Laundry Access: | Ensuite |
| Approximatly Square Footage: | 1100-1500 |
| Property Features: | Hospital, School |
| CAC Included: | N |
| Water Included: | N |
| Cabel TV Included: | N |
| Common Elements Included: | N |
| Heat Included: | N |
| Parking Included: | Y |
| Condo Tax Included: | N |
| Building Insurance Included: | N |
| Fireplace/Stove: | N |
| Heat Type: | Forced Air |
| Central Air Conditioning: | Central Air |
| Central Vac: | N |
| Laundry Level: | Syste |
| Ensuite Laundry: | F |
| Sewers: | Sewer |
| Utilities-Cable: | N |
| Utilities-Hydro: | N |
| Although the information displayed is believed to be accurate, no warranties or representations are made of any kind. |
| PREMIER MATRIX REALTY LTD. |
|
|

Shaukat Malik, M.Sc
Broker Of Record
Dir:
647-575-1010
Bus:
416-400-9125
Fax:
1-866-516-3444
| Book Showing | Email a Friend |
Jump To:
At a Glance:
| Type: | Freehold - Detached |
| Area: | Toronto |
| Municipality: | Toronto C15 |
| Neighbourhood: | Hillcrest Village |
| Style: | 2-Storey |
| Beds: | 3 |
| Baths: | 3 |
| Fireplace: | N |
| Pool: | None |
Locatin Map:

