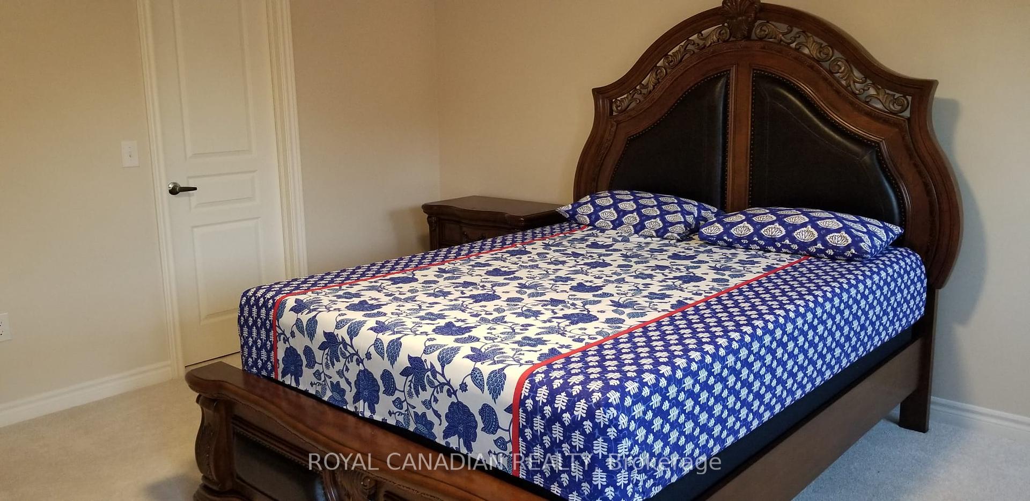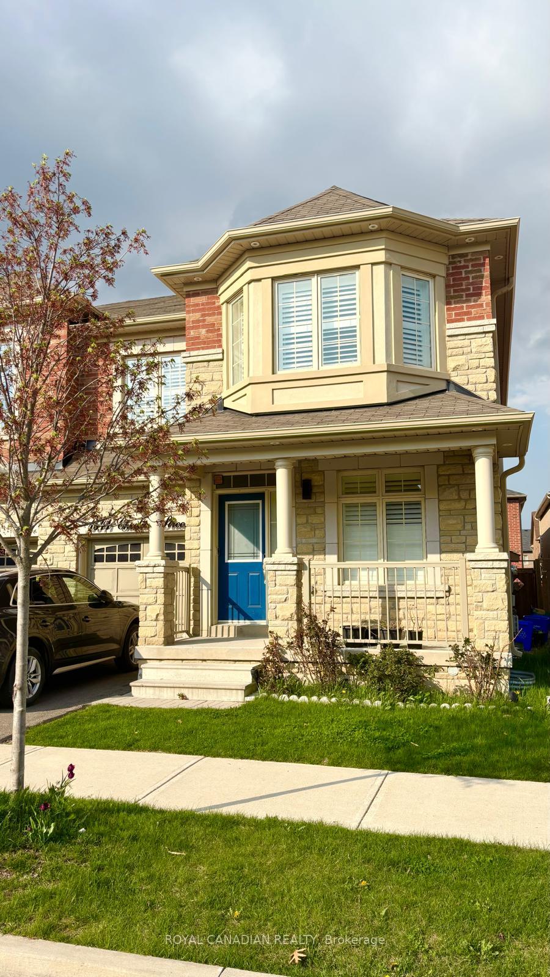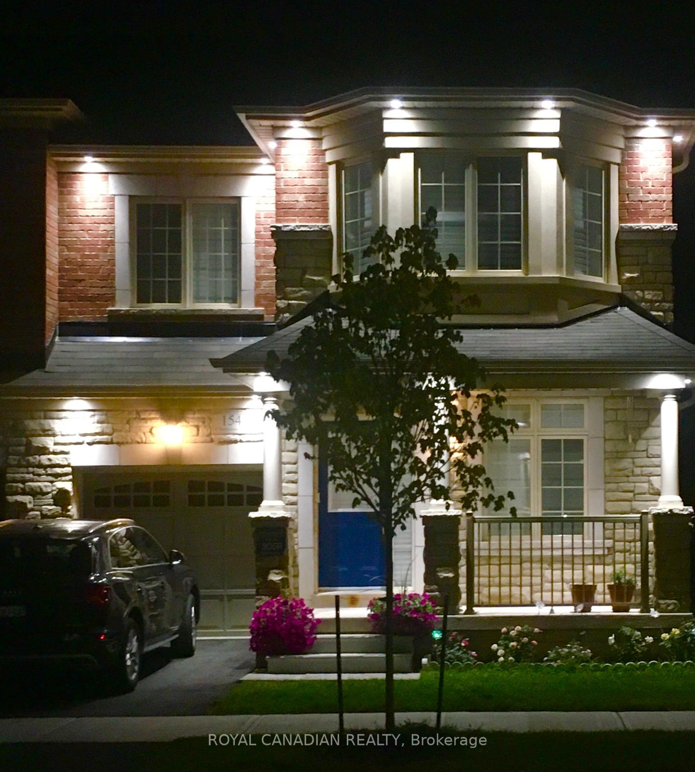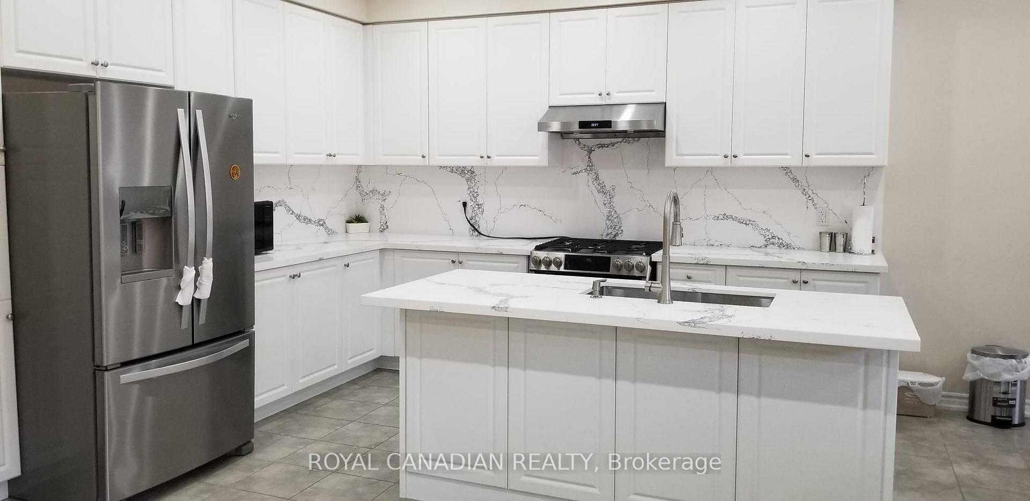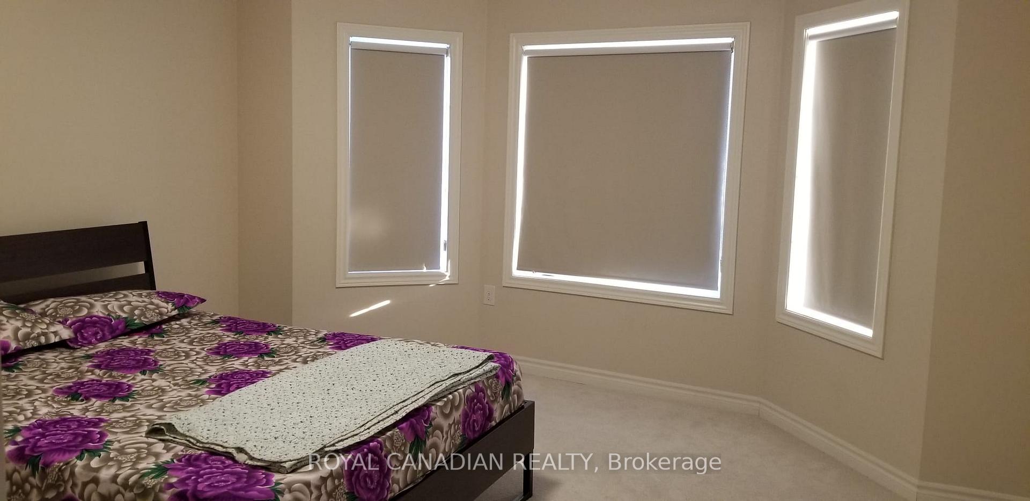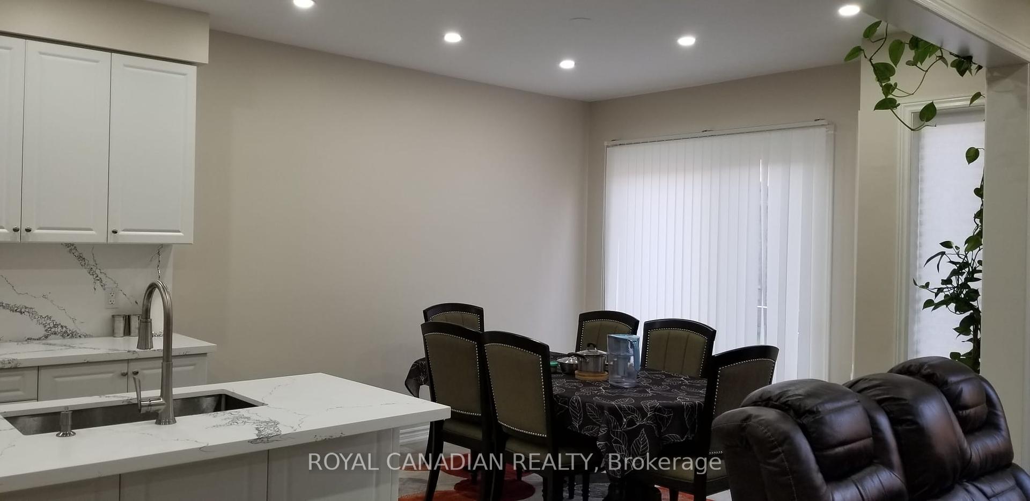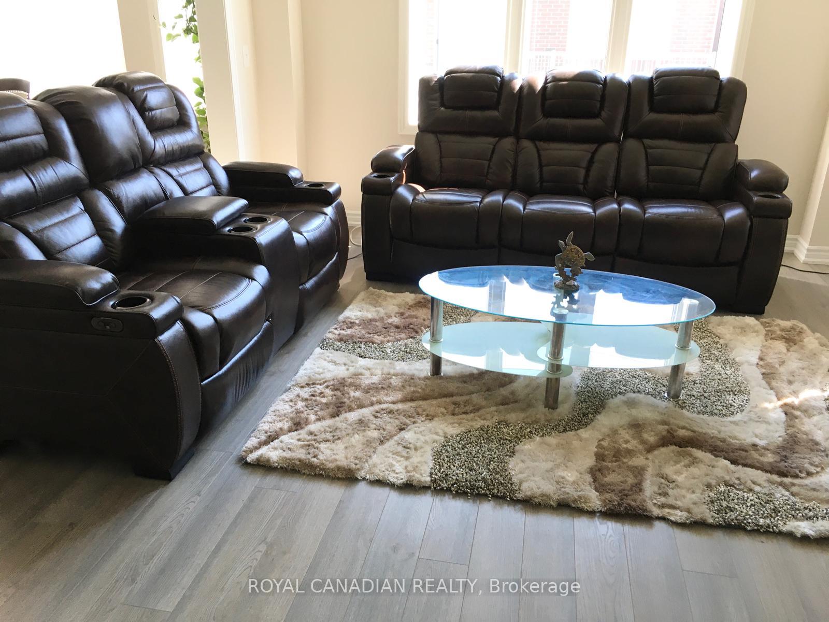$3,700
Available - For Rent
Listing ID: W12135510
1541 Chretien Stre , Milton, L9E 1H2, Halton
| Beautiful Spacious 2471 sq ft, Semi Detached House In Ford Community. Featuring Huge Living Room with Separate Office Room on the main level, and convenient upper-level laundry. Home Features 9' Ceilings & Hardwood Throughout The Main Floor & Upgraded Chef's Kitchen With High End Appliances Including Gas Stove, Granite Counter Top, Backsplash & Pot Lights. The Upper Level Has 4 Spacious Bedrooms with Upgraded Laundry Room. The Primary Bedroom Is Complete with W/I Closet, High quality laminate throughout home. Close to Ford Park, Milton Soccer Dome, Sobeys Plaza, Milton District Hospital, top-rated schools, the Mattamy National Cycling Centre, and easy access to highways 401 and 407. Future Wilfrid Laurier Campus will be within a 10-minute drive from this lovely residence. Close To Shopping, Schools, Parks. |
| Price | $3,700 |
| Taxes: | $0.00 |
| Occupancy: | Owner |
| Address: | 1541 Chretien Stre , Milton, L9E 1H2, Halton |
| Directions/Cross Streets: | Britannia Rd & Chretien St |
| Rooms: | 8 |
| Bedrooms: | 4 |
| Bedrooms +: | 0 |
| Family Room: | F |
| Basement: | Unfinished |
| Furnished: | Unfu |
| Level/Floor | Room | Length(ft) | Width(ft) | Descriptions | |
| Room 1 | Main | Family Ro | 23.98 | 12.69 | |
| Room 2 | Main | Kitchen | 12.4 | 11.64 | |
| Room 3 | Main | Breakfast | 11.97 | 8.3 | |
| Room 4 | Main | Office | 10.99 | 8.59 | |
| Room 5 | Second | Primary B | 15.97 | 14.01 | |
| Room 6 | Second | Bedroom 2 | 12 | 10.59 | |
| Room 7 | Second | Bedroom 3 | 12 | 10.59 | |
| Room 8 | Second | Bedroom 4 | 13.87 | 10.99 | |
| Room 9 | Second | Laundry |
| Washroom Type | No. of Pieces | Level |
| Washroom Type 1 | 4 | Second |
| Washroom Type 2 | 3 | Second |
| Washroom Type 3 | 2 | Ground |
| Washroom Type 4 | 0 | |
| Washroom Type 5 | 0 |
| Total Area: | 0.00 |
| Approximatly Age: | 6-15 |
| Property Type: | Semi-Detached |
| Style: | 2-Storey |
| Exterior: | Brick, Stone |
| Garage Type: | Attached |
| Drive Parking Spaces: | 1 |
| Pool: | None |
| Laundry Access: | In-Suite Laun |
| Approximatly Age: | 6-15 |
| Approximatly Square Footage: | 2000-2500 |
| CAC Included: | N |
| Water Included: | N |
| Cabel TV Included: | N |
| Common Elements Included: | N |
| Heat Included: | N |
| Parking Included: | Y |
| Condo Tax Included: | N |
| Building Insurance Included: | N |
| Fireplace/Stove: | Y |
| Heat Type: | Forced Air |
| Central Air Conditioning: | Central Air |
| Central Vac: | N |
| Laundry Level: | Syste |
| Ensuite Laundry: | F |
| Sewers: | Sewer |
| Although the information displayed is believed to be accurate, no warranties or representations are made of any kind. |
| ROYAL CANADIAN REALTY |
|
|

Shaukat Malik, M.Sc
Broker Of Record
Dir:
647-575-1010
Bus:
416-400-9125
Fax:
1-866-516-3444
| Book Showing | Email a Friend |
Jump To:
At a Glance:
| Type: | Freehold - Semi-Detached |
| Area: | Halton |
| Municipality: | Milton |
| Neighbourhood: | 1032 - FO Ford |
| Style: | 2-Storey |
| Approximate Age: | 6-15 |
| Beds: | 4 |
| Baths: | 3 |
| Fireplace: | Y |
| Pool: | None |
Locatin Map:

